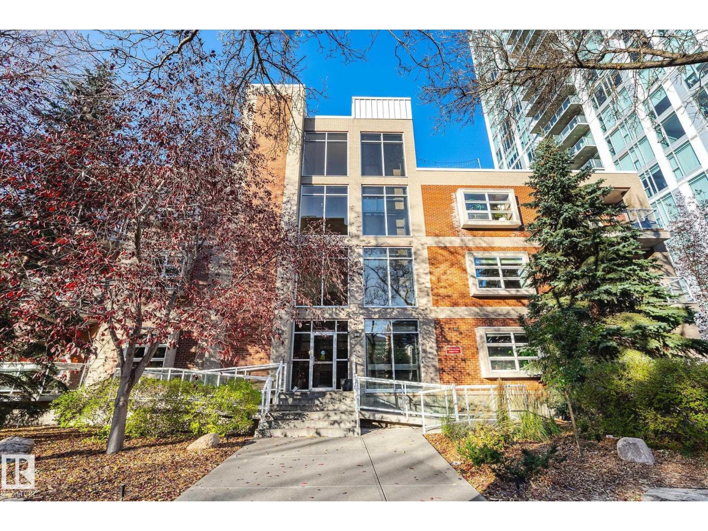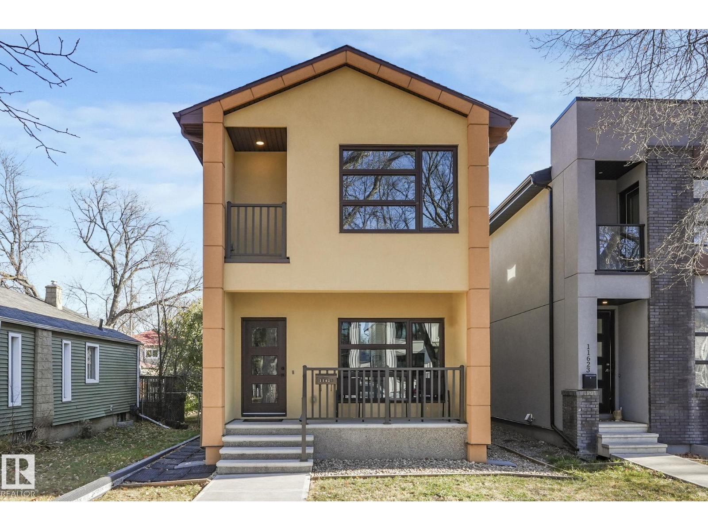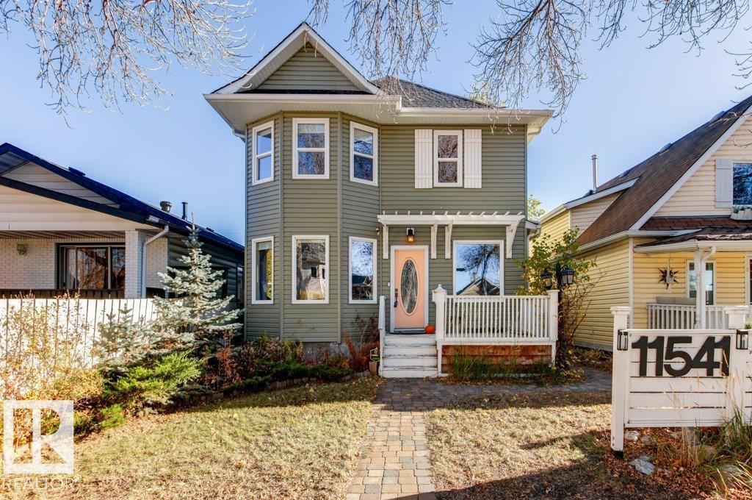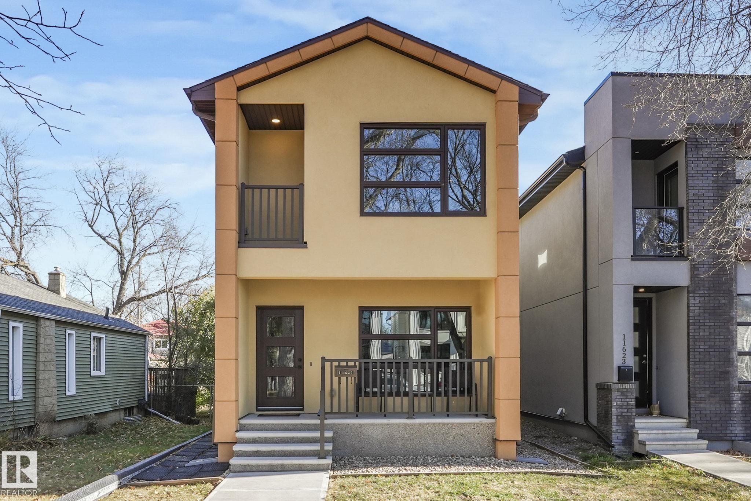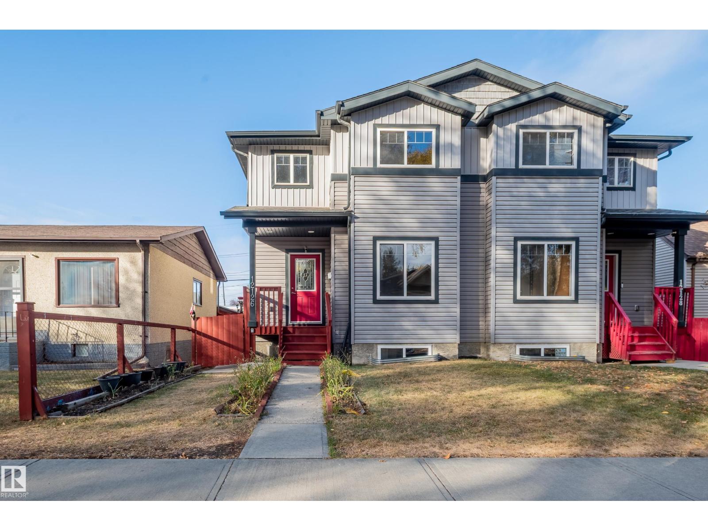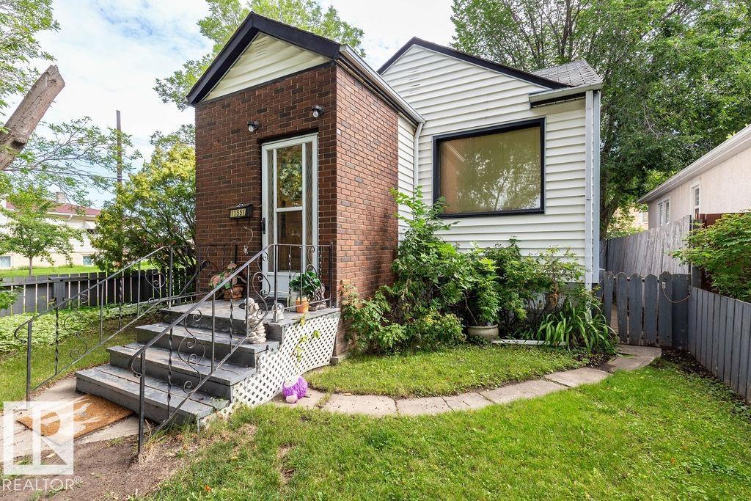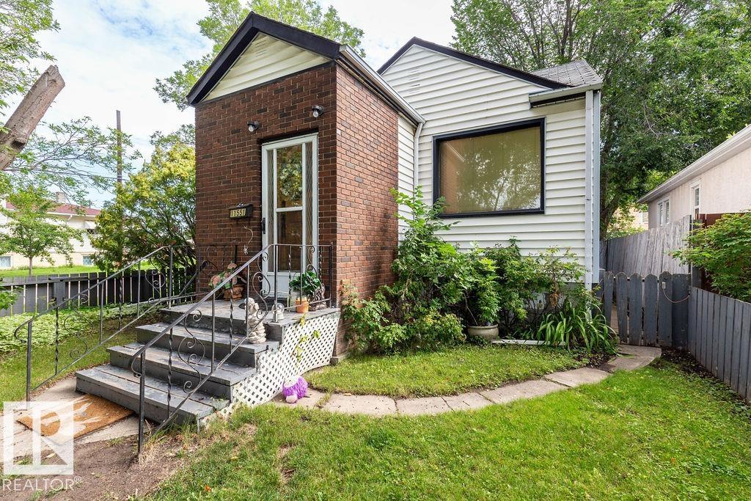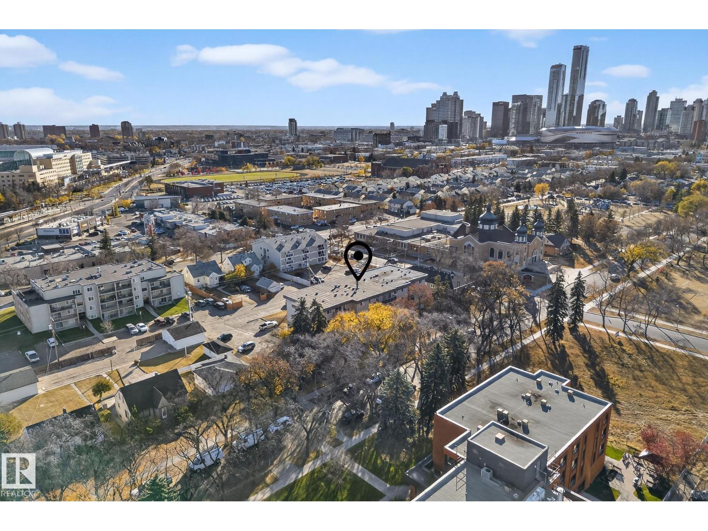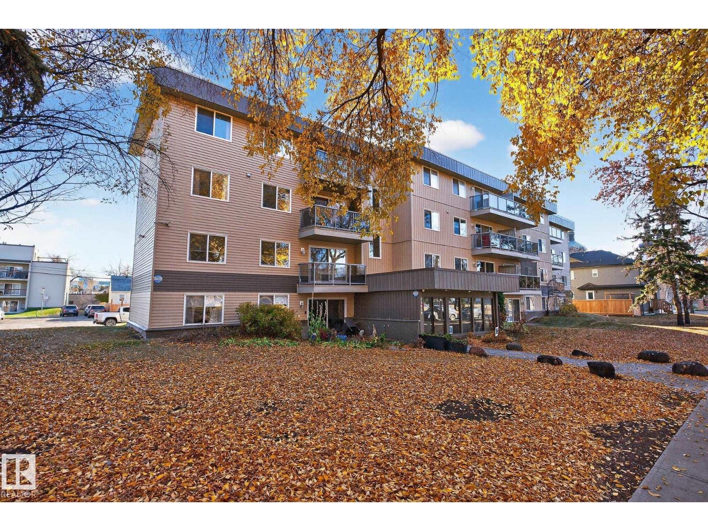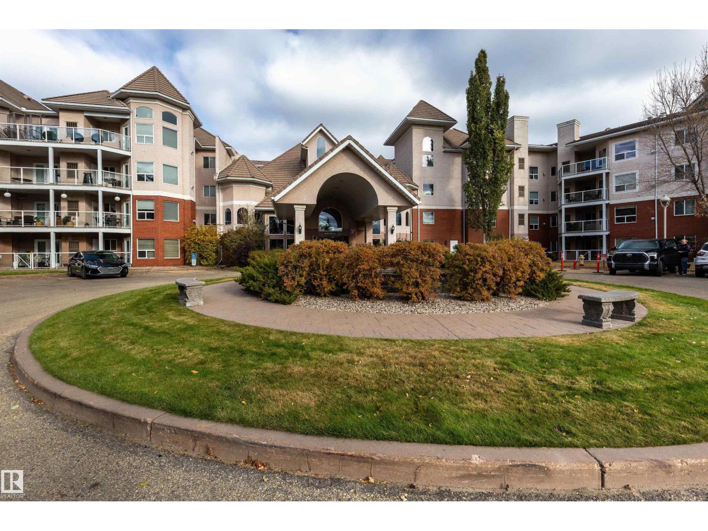- Houseful
- AB
- Edmonton
- Alberta Avenue
- 94 St Nw Unit 11541
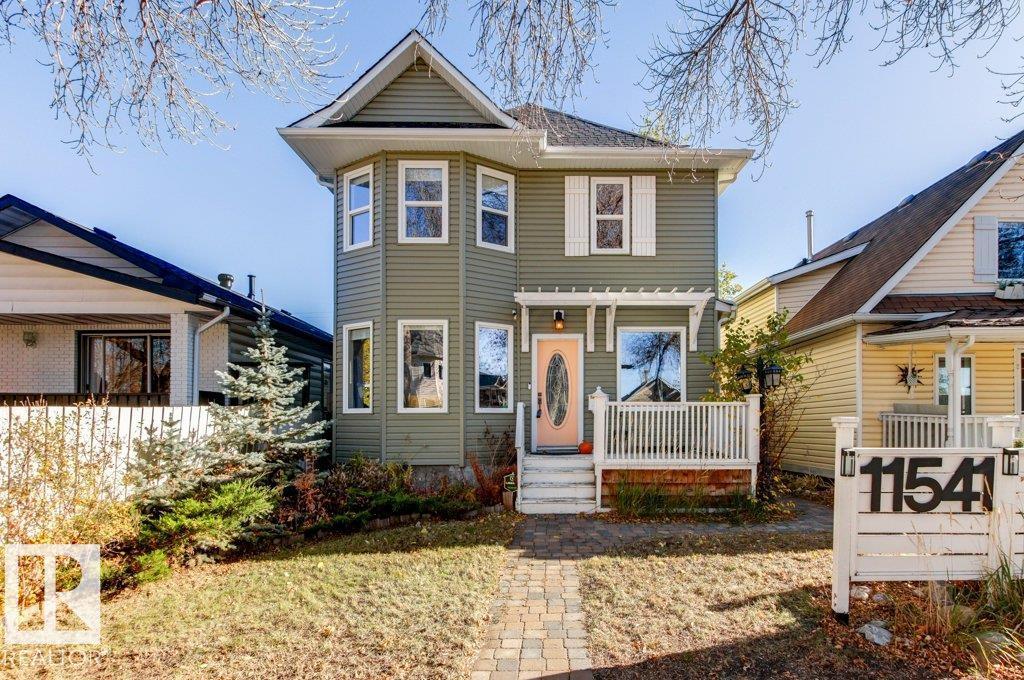
Highlights
Description
- Home value ($/Sqft)$210/Sqft
- Time on Housefulnew 2 hours
- Property typeSingle family
- Neighbourhood
- Median school Score
- Lot size3,959 Sqft
- Year built1912
- Mortgage payment
This historic, character home is located in the tree lined streets of Alberta Ave and is filled with updates! The main floor features wainscotting, 9’ ceilings, vinyl plank flooring throughout, large den, bright living room, a huge dining room & a full bathroom. The HUGE, DREAM KITCHEN is fully renovated with two-toned cabinets, quartz counters, gas stove with double oven, plus a built-in oven and microwave, wine fridge and bar sink. You will also find a large mudroom at the back entrance with tons of storage. Upstairs you will find 3 bedrooms, a full bathroom with claw foot tub as well as a LAUNDRY space with storage! Up in the 3RD LEVEL there is an open space featuring sloped ceilings, a perfect BOUNUSROOM. There is a lovely fenced yard with deck/patio, outdoor kitchen & garage with storage. Other UPDATES include-PLUMBING, FURNACE, ROOF, WINDOWS & 100amp ELECTRICAL! The full, unfinished basement offers lots of storage. This lovely home is full of character & is located minutes to downtown Edmonton. (id:63267)
Home overview
- Heat type Forced air
- # total stories 2
- Fencing Fence
- Has garage (y/n) Yes
- # full baths 2
- # total bathrooms 2.0
- # of above grade bedrooms 3
- Subdivision Alberta avenue
- Lot dimensions 367.78
- Lot size (acres) 0.09087719
- Building size 2044
- Listing # E4463542
- Property sub type Single family residence
- Status Active
- Dining room 3.62m X 4.43m
Level: Main - Living room 3.41m X 4.18m
Level: Main - Kitchen 4.85m X 3.81m
Level: Main - Den 2.71m X 2.88m
Level: Main - Primary bedroom 3.37m X 4.5m
Level: Upper - 2nd bedroom 2.55m X 3.35m
Level: Upper - Loft 3.7m X 5.1m
Level: Upper - 3rd bedroom 3.55m X 2.81m
Level: Upper
- Listing source url Https://www.realtor.ca/real-estate/29032827/11541-94-st-nw-edmonton-alberta-avenue
- Listing type identifier Idx

$-1,144
/ Month

