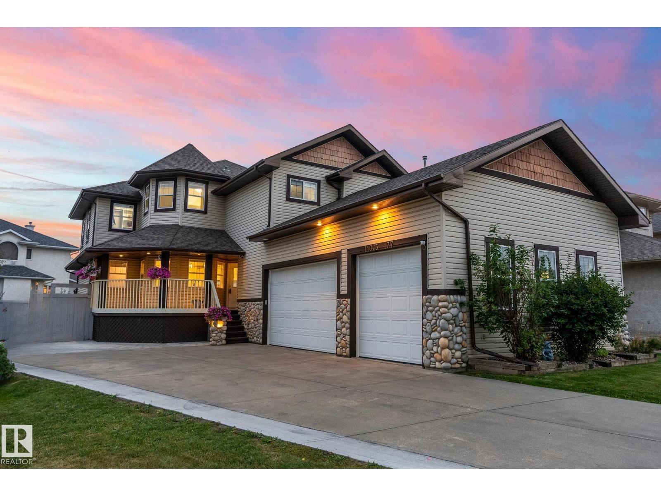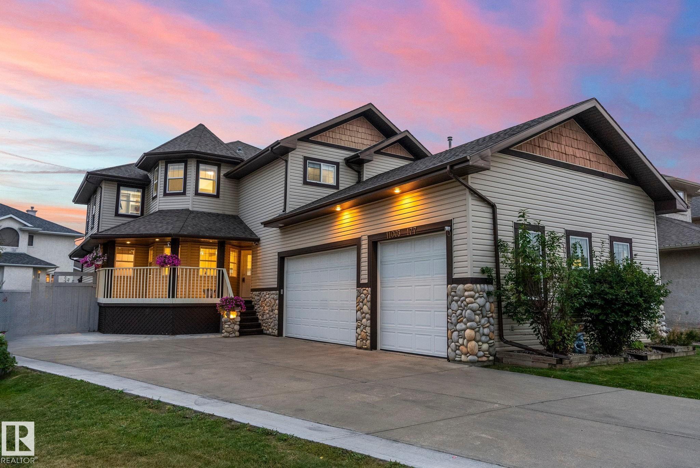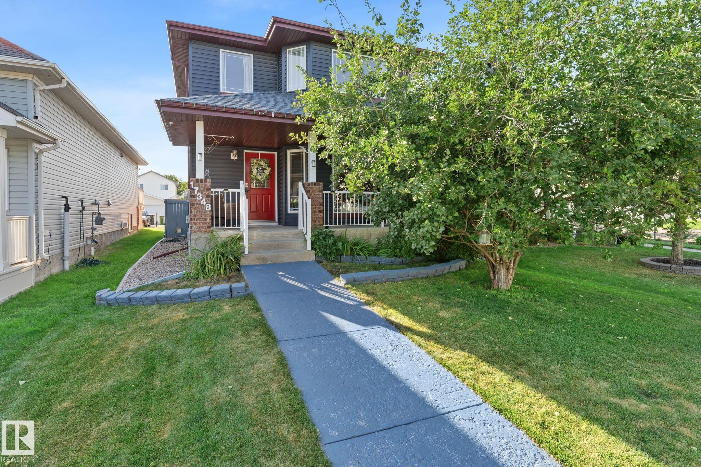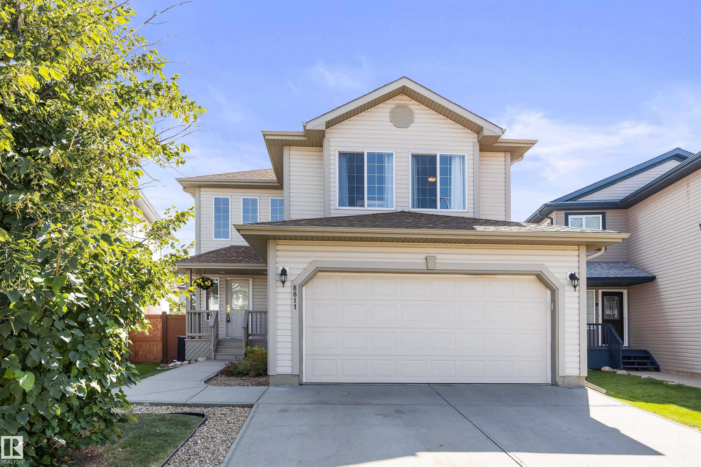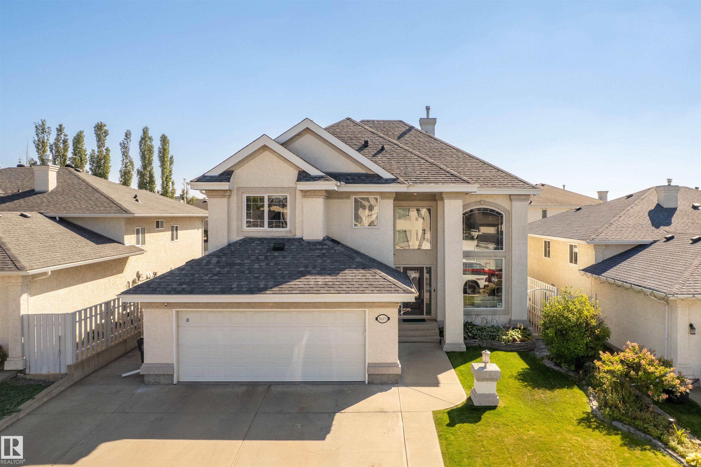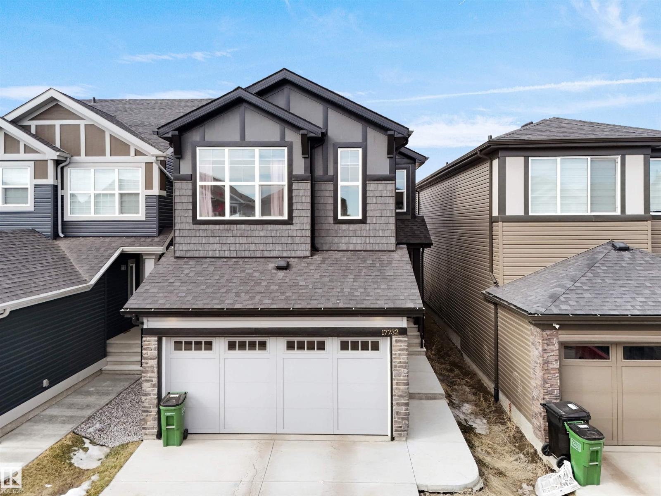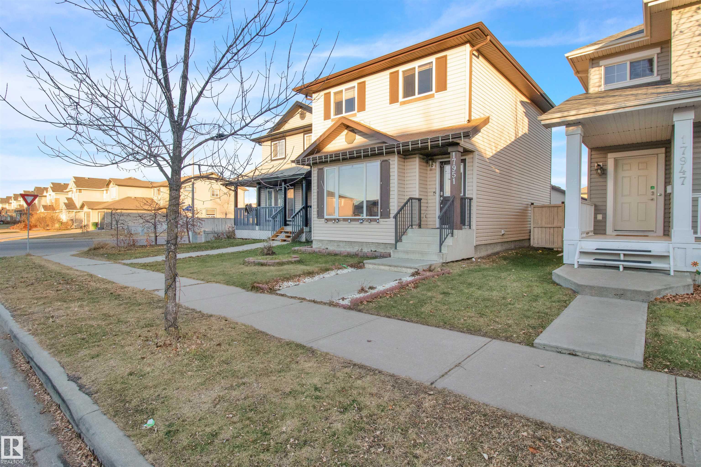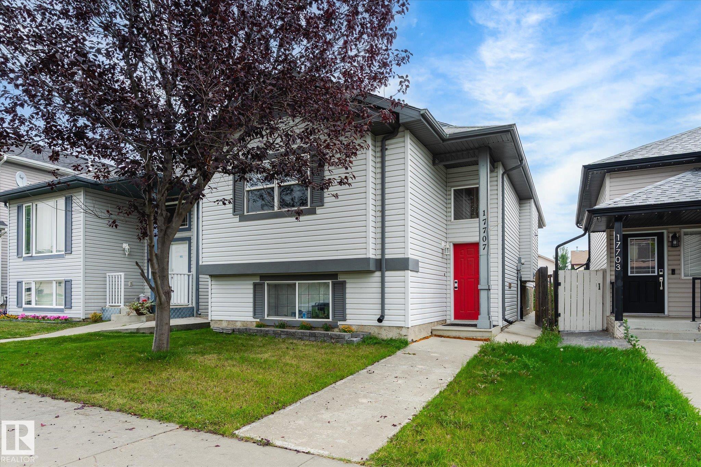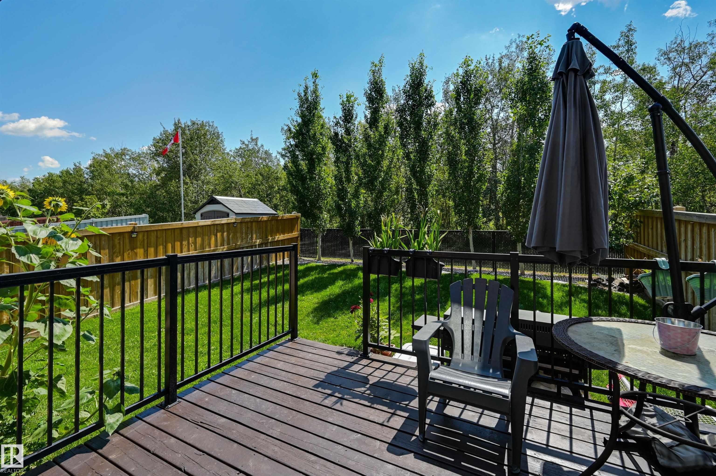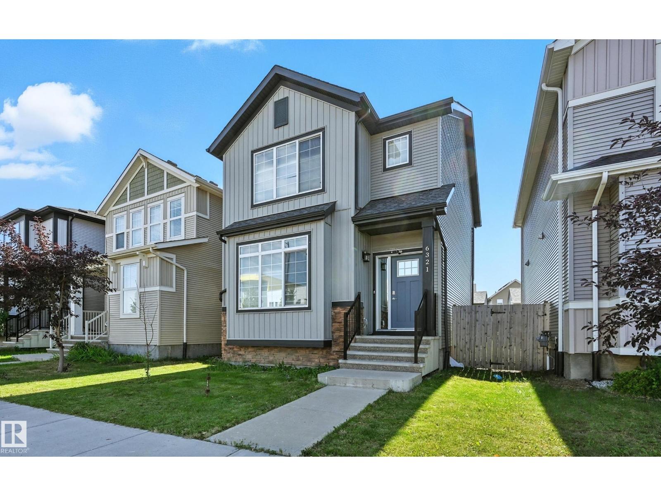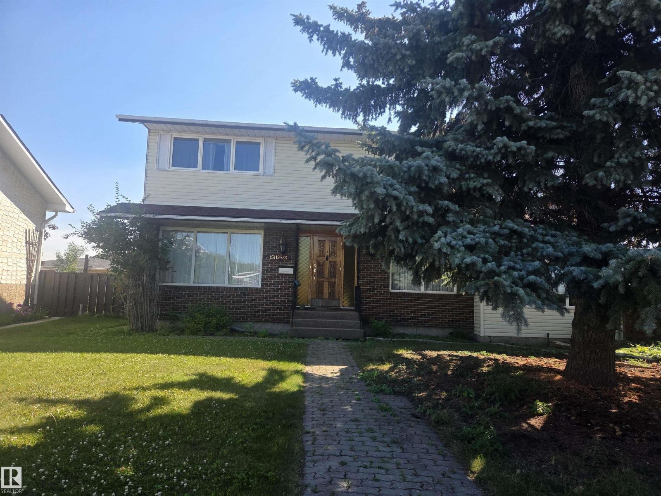- Houseful
- AB
- Edmonton
- Klarvatten
- 94 St Nw Unit 18204 St
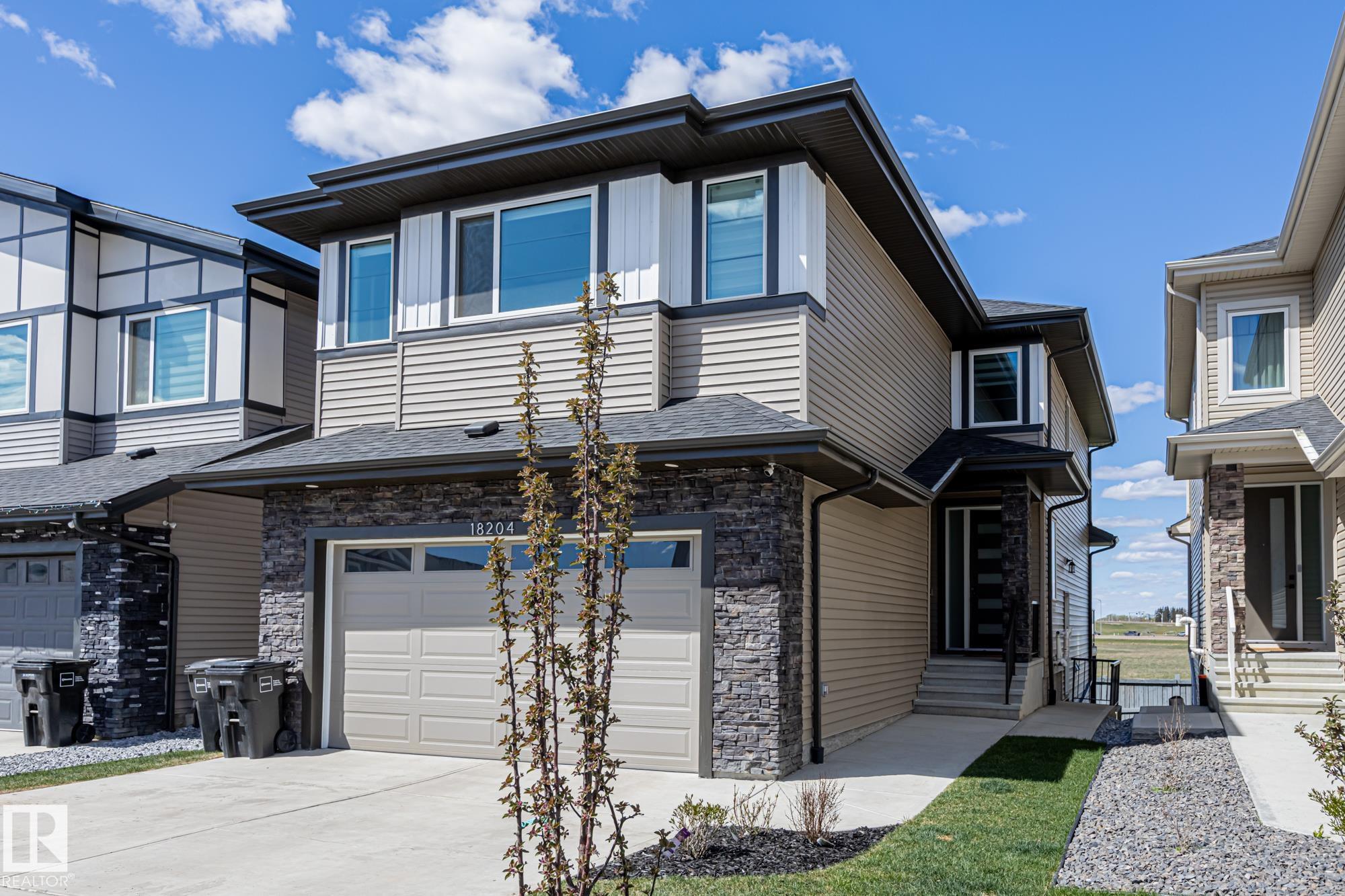
Highlights
Description
- Home value ($/Sqft)$344/Sqft
- Time on Houseful25 days
- Property typeResidential
- Style2 storey
- Neighbourhood
- Median school Score
- Year built2022
- Mortgage payment
Step into luxury with this stunning 7-BEDROOM, 4-BATH home offering style, space, and serious versatility! The open-concept main floor features a gourmet kitchen with sleek quartz counters, elegant cabinetry, and a separate SPICE KITCHEN perfect for culinary adventures. Soaring 18ft ceilings and a striking electric fireplace elevate the great room making it perfect for entertaining while the main-floor office/bedroom and full bath offer flexibility. Upstairs, discover 3 bedrooms, laundry, a bonus room, and a dreamy primary suite boasting a raised ceiling and complete with a spa-like 5-piece ensuite and massive walk-in closet. The fully LEGAL 2-BEDROOM WALKOUT BASEMENT SUITE with separate entrance and fully equipped with all appliances is occupied by a quiet young family for great MORTGAGE HELPER rental income. Has finished garage with gas line, triple-pane windows, 9ft ceilings, alarm system, fully landscaped, and designer lighting and window coverings throughout. A must-see masterpiece!
Home overview
- Heat type Forced air-1, forced air-2, natural gas
- Foundation Concrete perimeter
- Roof Asphalt shingles
- Exterior features Landscaped, schools, partially fenced
- # parking spaces 4
- Has garage (y/n) Yes
- Parking desc Double garage attached
- # full baths 4
- # total bathrooms 4.0
- # of above grade bedrooms 7
- Flooring Carpet, ceramic tile, vinyl plank
- Appliances Alarm/security system, dishwasher-built-in, garage control, garage opener, hood fan, humidifier-power(furnace), oven-built-in, oven-microwave, stove-countertop electric, stove-electric, window coverings, dryer-two, refrigerators-two, washers-two
- Has fireplace (y/n) Yes
- Interior features Ensuite bathroom
- Community features Carbon monoxide detectors, ceiling 9 ft., closet organizers, deck, detectors smoke, exterior walls- 2"x6", hot water natural gas, walkout basement, hrv system
- Area Edmonton
- Zoning description Zone 28
- Lot desc Rectangular
- Basement information Full, finished
- Building size 2355
- Mls® # E4452548
- Property sub type Single family residence
- Status Active
- Dining room Level: Main
- Living room Level: Main
- Listing type identifier Idx

$-2,160
/ Month

