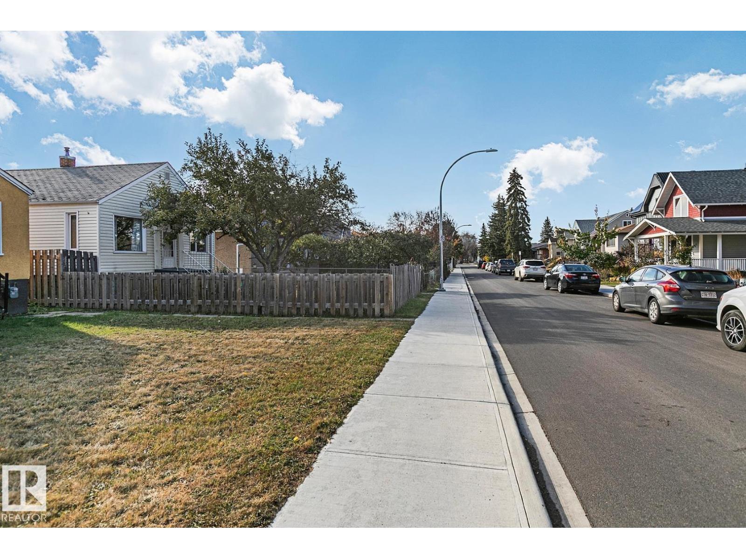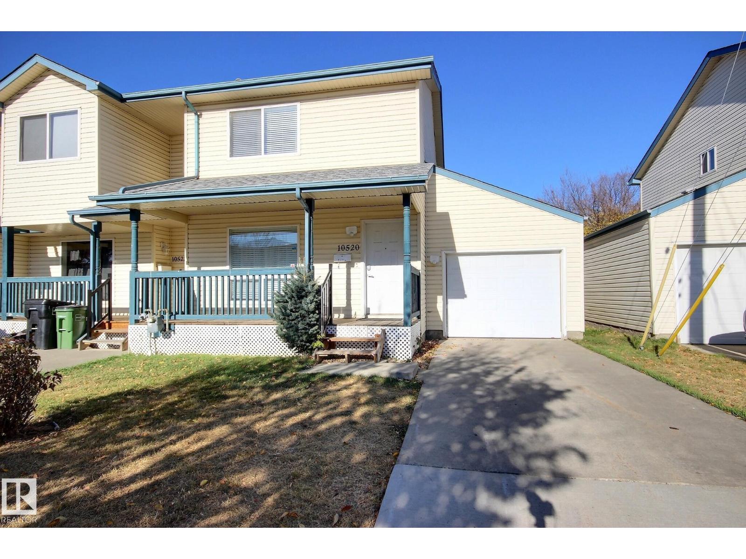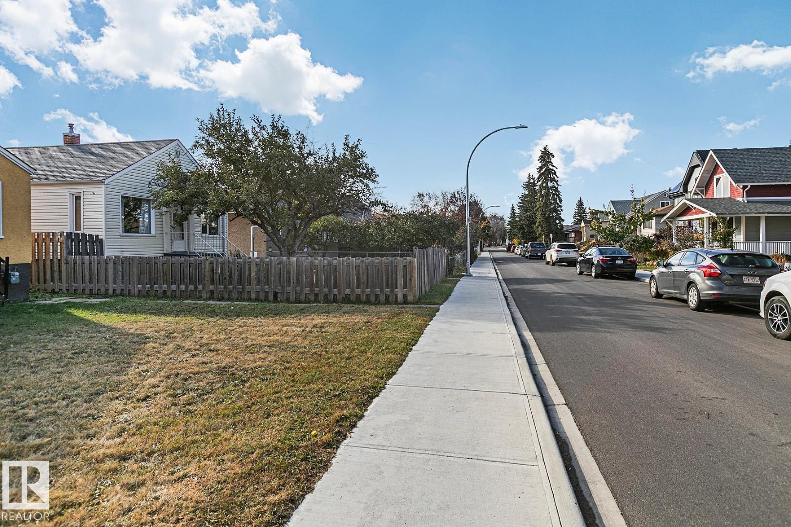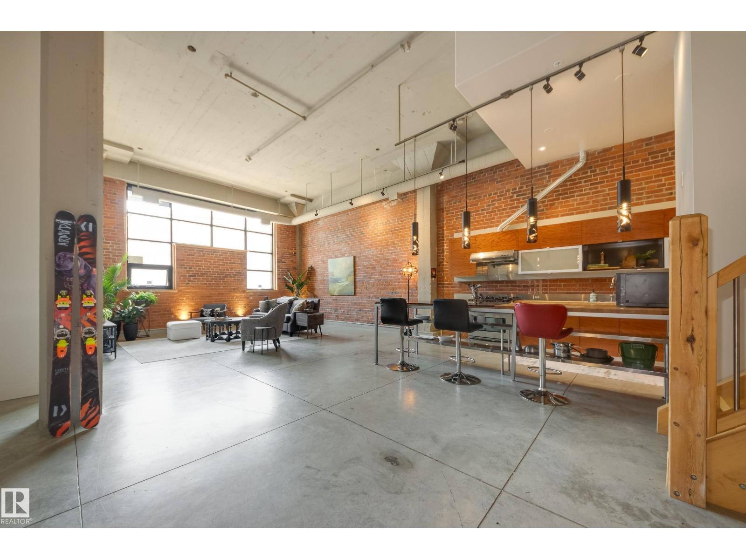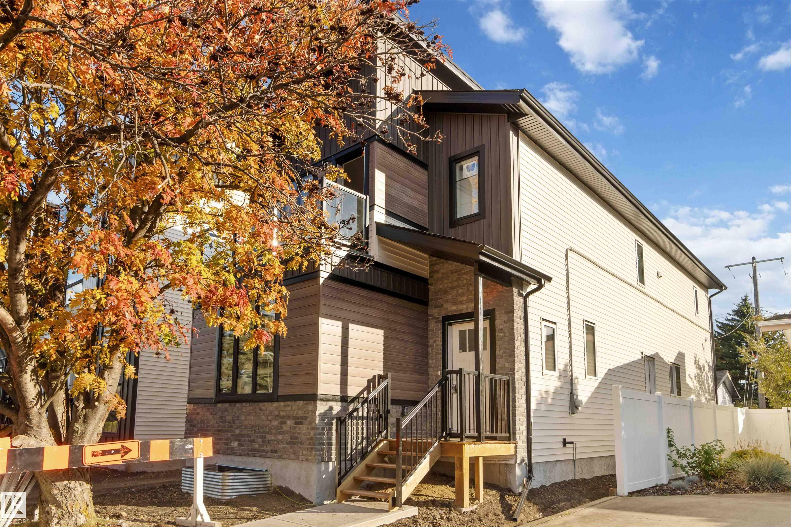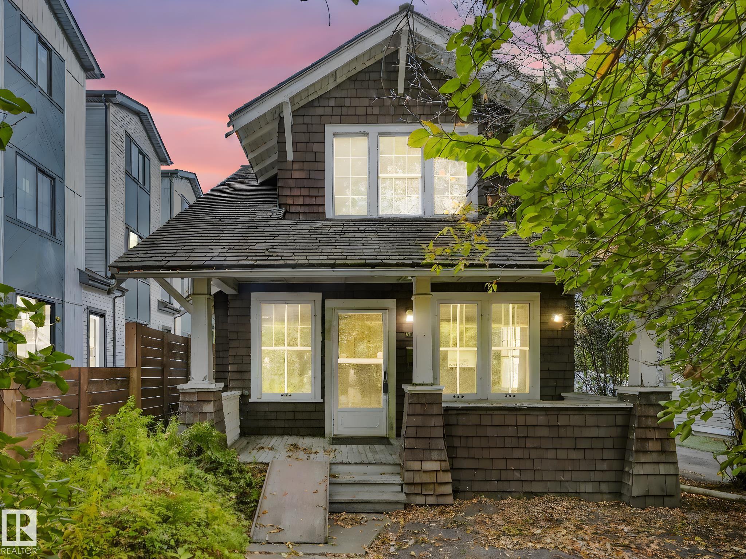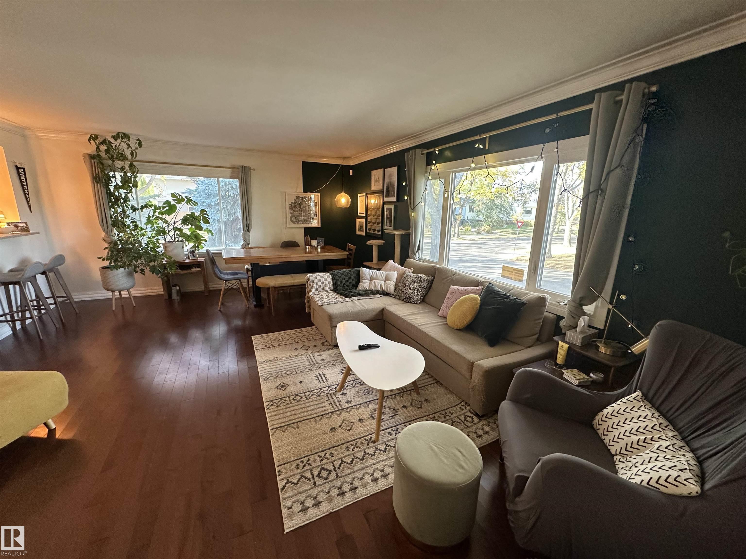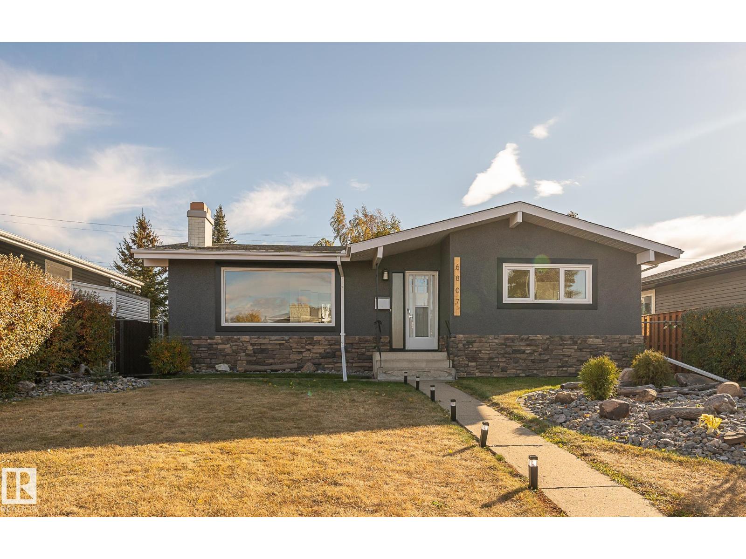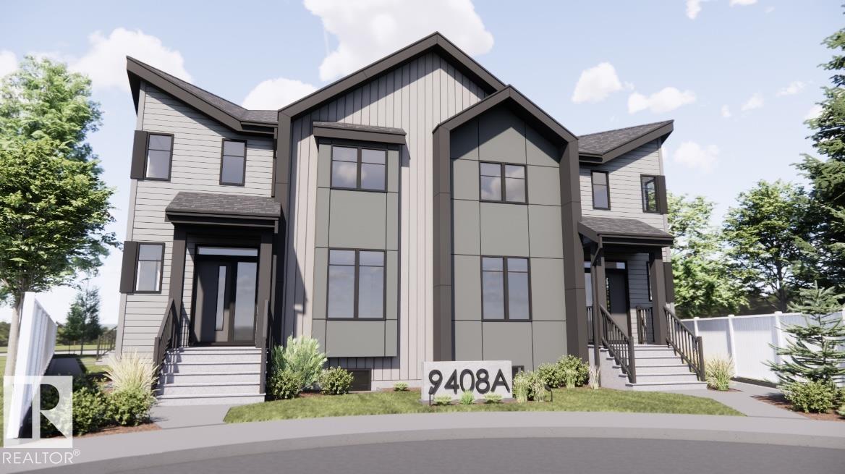
Highlights
Description
- Home value ($/Sqft)$460/Sqft
- Time on Houseful50 days
- Property typeSingle family
- Neighbourhood
- Median school Score
- Lot size0.25 Acre
- Year built2025
- Mortgage payment
This purpose-built 4-plex with 8 legal rental suites is under construction and designed to MLI Select standards for efficiency and long-term value. Located two blocks from the LRT and directly across from a park in a quiet cul-de-sac, this is a rare opportunity for investors. The building is constructed with steel framing, ICF foundation, insulated slab, high-efficiency windows, and hardy board exterior with 30-year shingles. Interiors feature vinyl plank flooring (no carpet) and quality finishes throughout. Unit Mix: Basement Suites (4): 2 bedrooms, 1 bath, electric baseboard heating. Upper Units (4): 3 bedrooms, 2.5 baths, open concept kitchen & dining Additional highlights include full landscaping, fenced yard, insulated/drywalled 4-car garage, 4 surface parking stalls, and potential for extra parking revenue. A smart, durable, and efficient multi-family investment in a growing, transit-connected location. (id:63267)
Home overview
- Heat type Forced air
- # total stories 2
- Has garage (y/n) Yes
- # full baths 12
- # total bathrooms 12.0
- # of above grade bedrooms 9
- Subdivision Holyrood
- Lot dimensions 1020.03
- Lot size (acres) 0.25204596
- Building size 6032
- Listing # E4455541
- Property sub type Single family residence
- Status Active
- 2nd kitchen Measurements not available
Level: Basement - Family room Measurements not available
Level: Main - 5th bedroom Measurements not available
Level: Main - Living room Measurements not available
Level: Main - Dining room Measurements not available
Level: Main - Bedroom Measurements not available
Level: Main - Additional bedroom Measurements not available
Level: Main - 6th bedroom Measurements not available
Level: Main - Kitchen Measurements not available
Level: Main - 3rd bedroom Measurements not available
Level: Upper - Primary bedroom Measurements not available
Level: Upper - 2nd bedroom Measurements not available
Level: Upper - 4th bedroom Measurements not available
Level: Upper
- Listing source url Https://www.realtor.ca/real-estate/28795912/9408-holyrood-rd-nw-edmonton-holyrood
- Listing type identifier Idx

$-7,400
/ Month

