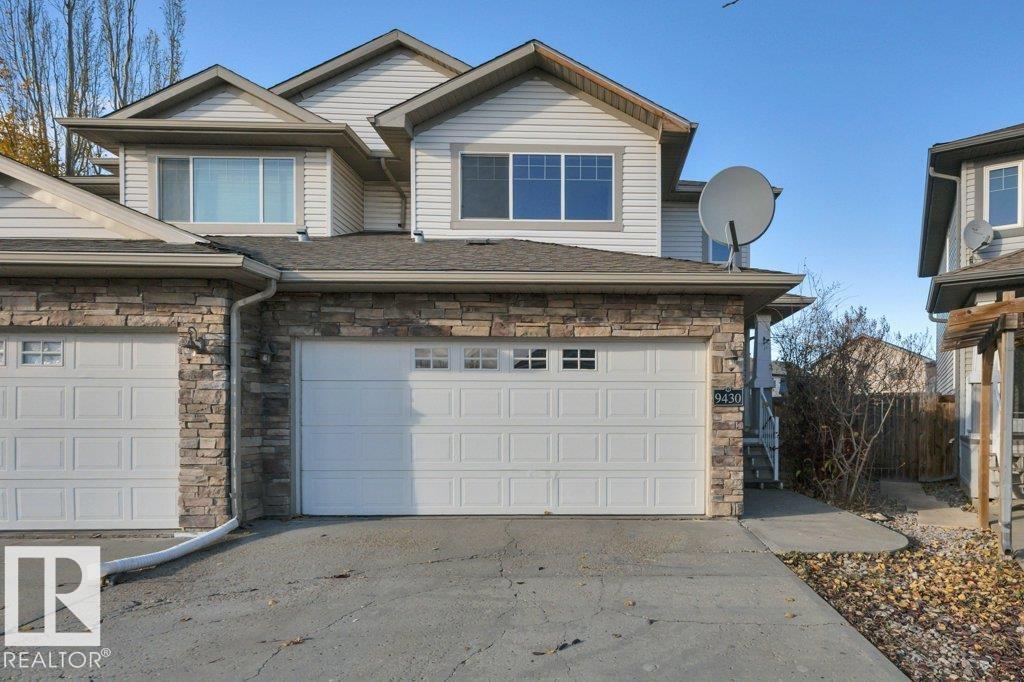This home is hot now!
There is over a 91% likelihood this home will go under contract in 11 days.

Location!Location in Terwillegar South 2 doors to WALKING TRAIL leading to PLAYGROUND with SPLASH PARK! Recently RENOVATED with LUX VINYL PLANK flooring throughout 90% of home on 3 levels! Freshly PAINTED with LIGHT & BRIGHT WHITE neutral decor on the upper 2 levels with NEW QUARTZ countertops in the Kitchen with big PENNISULA providing overhang for stools & includes W/I PANTRY, abundance of cabinetry and some new lighting. All OPEN to the Great room with GAS FIREPLACE and Dining area with PATIO Doors leading to the REBUILT DECK and MASSIVE BACKYARD!Upstairs is a DEN/FLEX room and 3 Spacious bedrooms and 2 FULL 4 pce Bathrooms.The FULLY FINISHED BASEMENT has WETBAR, Family room, 4th BEDROOM, 3rd Full BATHROOM and Laundry. Great space for the kids or game days. Quiet crescent yet close to ALL AMENITIES, SCHOOLS, PARKS, Anthony Henday and Public transportation. With 4 bedrooms, 4 Bathrooms, Front ATTACHED DOUBLE garage with work benches, fully fenced and landscaped HUGE yard makes this a perfect family home (id:63267)

