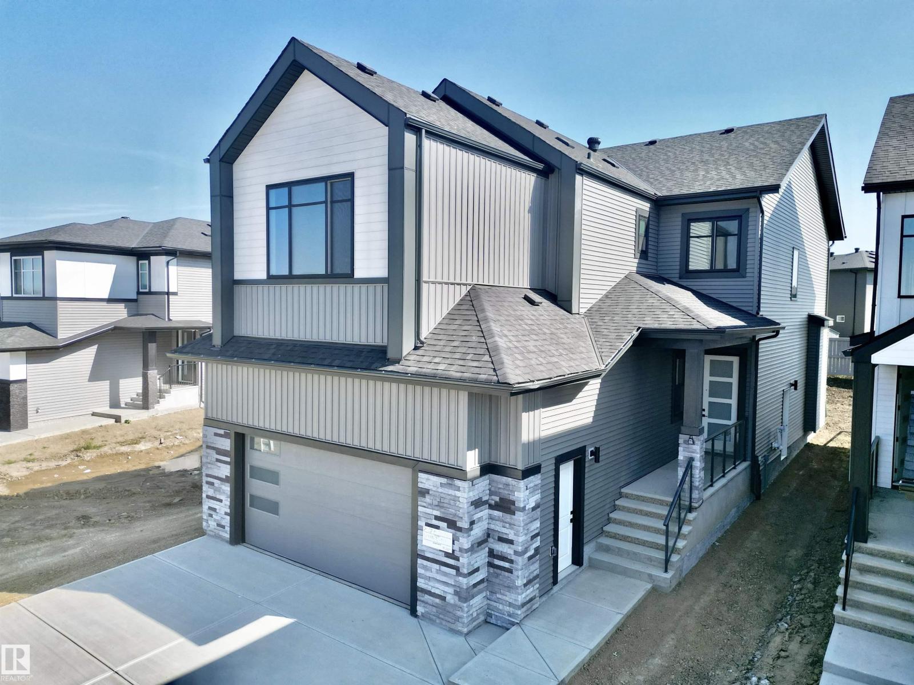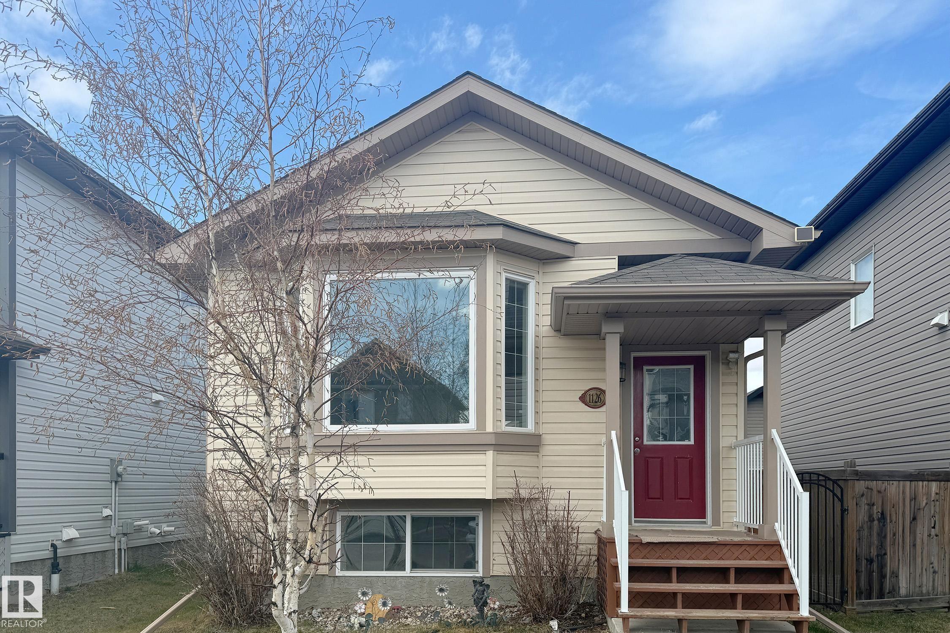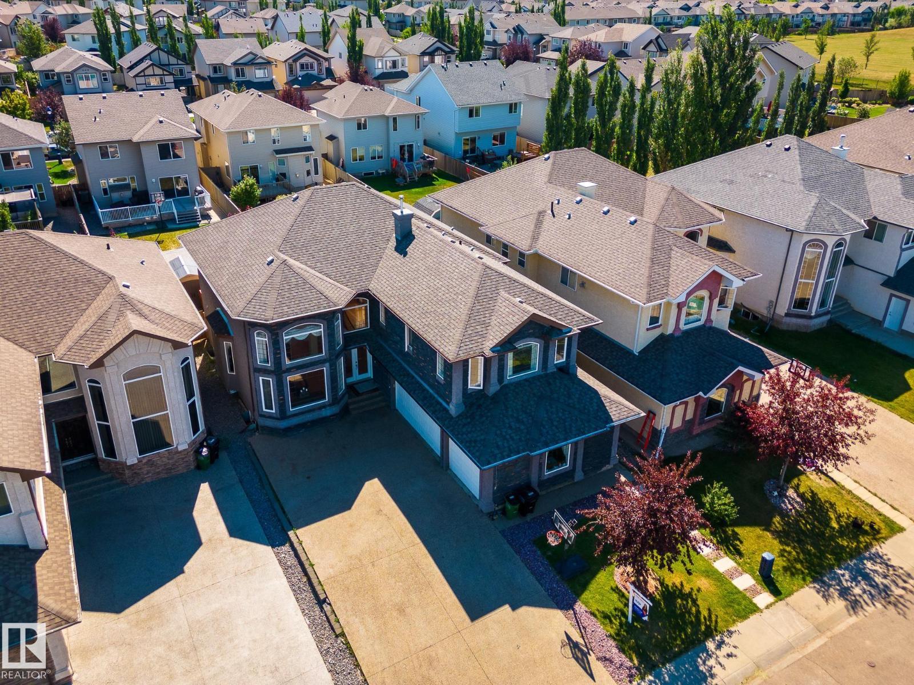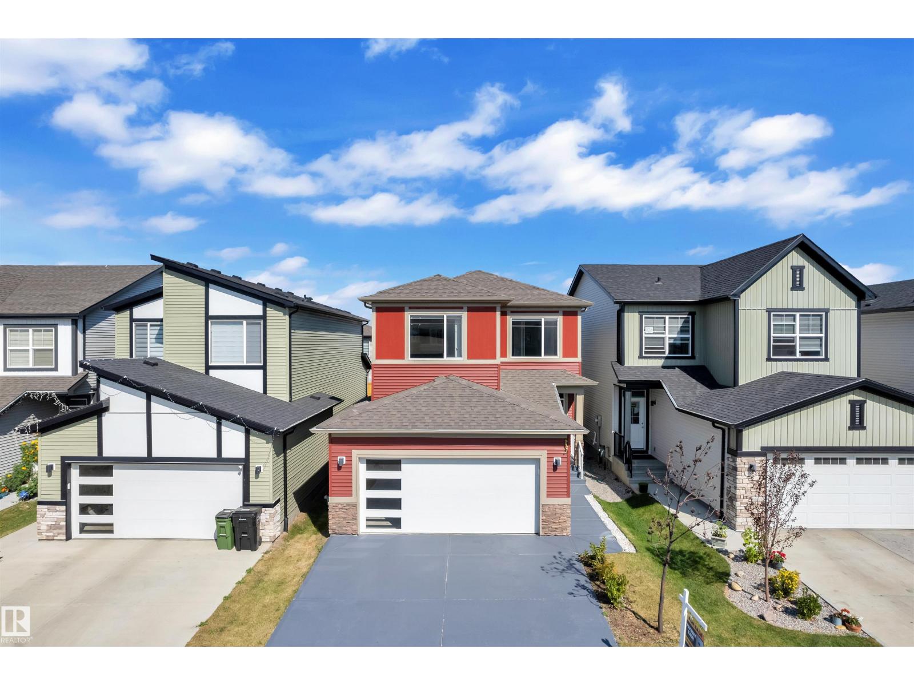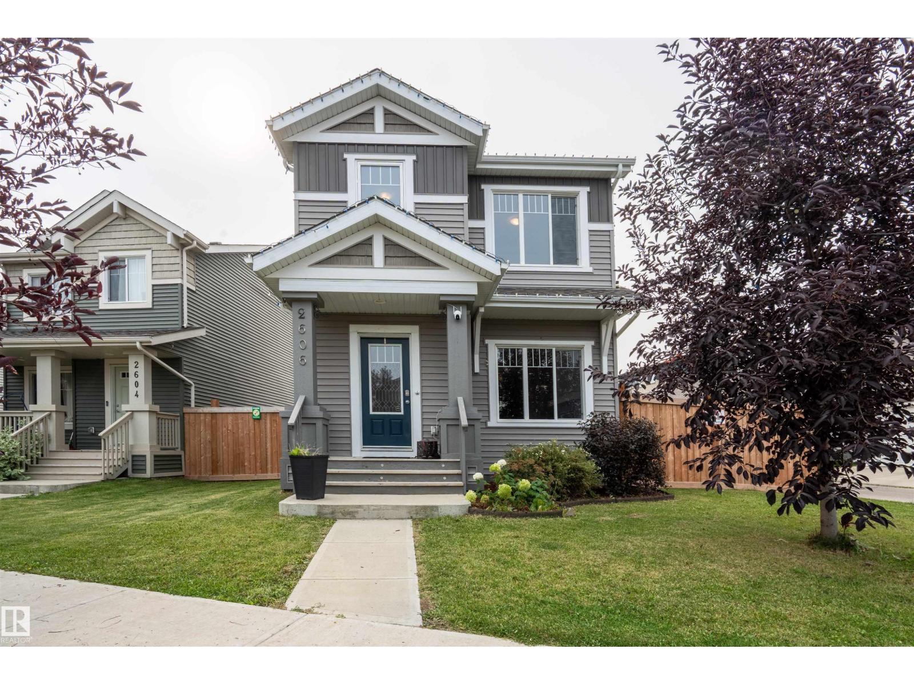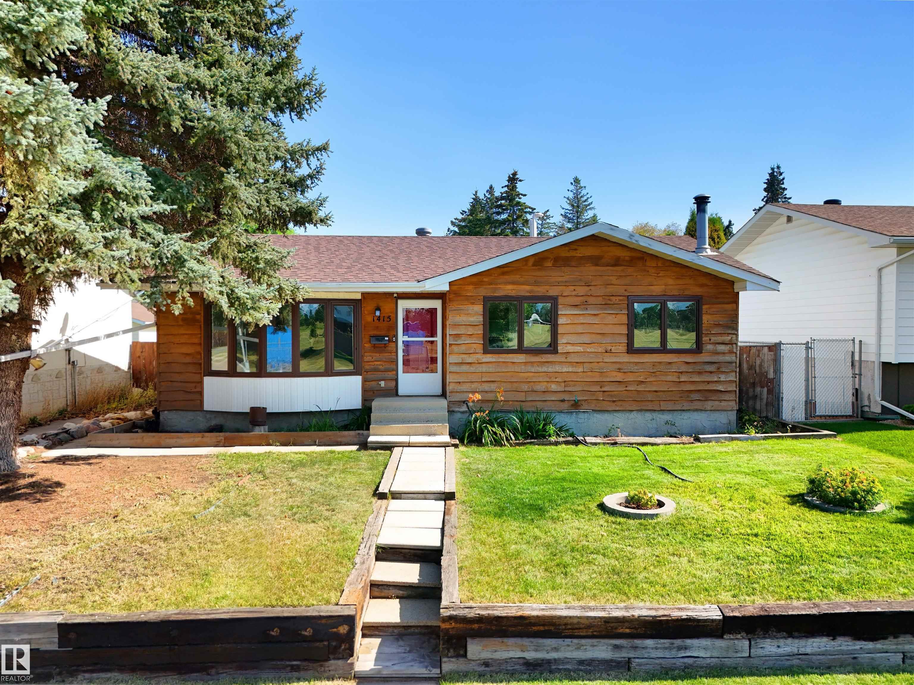- Houseful
- AB
- Edmonton
- The Orchards at Ellerslie
- 9443 Pear Cr Cres SW
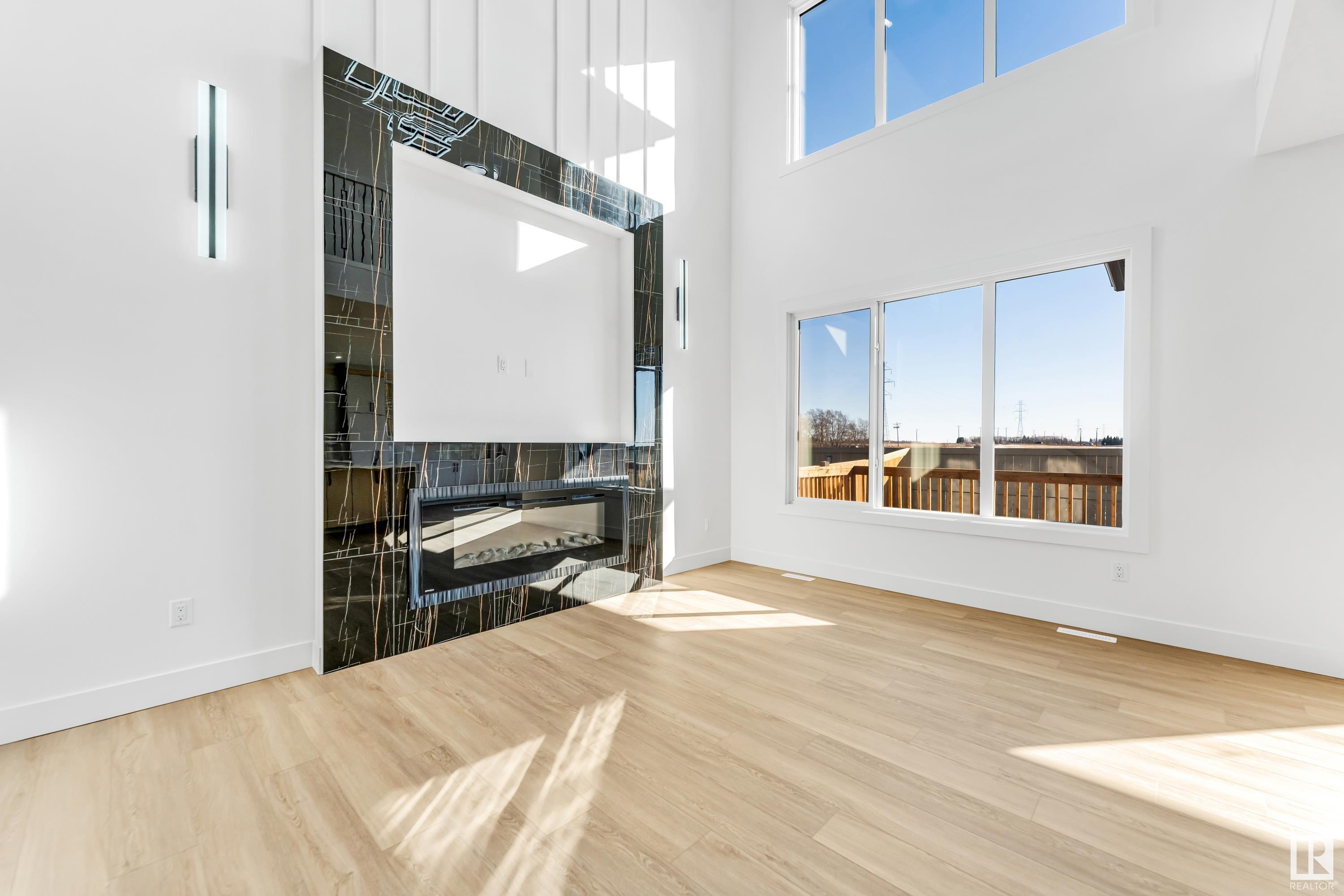
Highlights
Description
- Home value ($/Sqft)$301/Sqft
- Time on Houseful73 days
- Property typeResidential
- Style2 storey
- Neighbourhood
- Median school Score
- Year built2024
- Mortgage payment
This stunning 2588 Sq Ft custom built home offers exceptional design and modern upgrades in the trendy community of Orchards. With 4 spacious bedrooms, 4 full bathrooms, living room with open to above, bonus room, main + spice kitchen, and separate entrance to the basement. Upgraded kitchen featuring quartz countertops, waterfall island, custom cabinetry, pot & pan drawers, and built-in appliance setup. Home features 9 ft ceilings throughout, custom master shower, soft-close cabinetry; upgraded railing, lighting fixtures & hardware; feature walls and custom ceiling designs. Other features include Upstairs laundry room, walk-in closets with MDF shelving & organizers; gas lines to the deck, kitchen, and garage; extended garage with mandoor & floor drain; deck, upgraded elevation with stone, premium vinyl siding, and front concrete steps. Walking distance to a pond, trails, school, and park. Move in ready!
Home overview
- Heat type Forced air-1, natural gas
- Foundation Concrete perimeter
- Roof Asphalt shingles
- Exterior features Backs onto park/trees, environmental reserve, park/reserve, schools, shopping nearby, stream/pond, partially fenced
- Has garage (y/n) Yes
- Parking desc Double garage attached, insulated, over sized
- # full baths 4
- # total bathrooms 4.0
- # of above grade bedrooms 4
- Flooring Carpet, ceramic tile, vinyl plank
- Appliances Appliances negotiable, garage control, garage opener, hood fan, humidifier-power(furnace), builder appliance credit
- Has fireplace (y/n) Yes
- Interior features Ensuite bathroom
- Community features Ceiling 9 ft., closet organizers, deck, detectors smoke, hot water natural gas, no animal home, no smoking home, smart/program. thermostat, vaulted ceiling, natural gas bbq hookup, natural gas stove hookup, 9 ft. basement ceiling
- Area Edmonton
- Zoning description Zone 53
- Lot desc Rectangular
- Basement information Full, unfinished
- Building size 2589
- Mls® # E4444125
- Property sub type Single family residence
- Status Active
- Dining room Level: Main
- Living room Level: Main
- Listing type identifier Idx

$-2,080
/ Month



