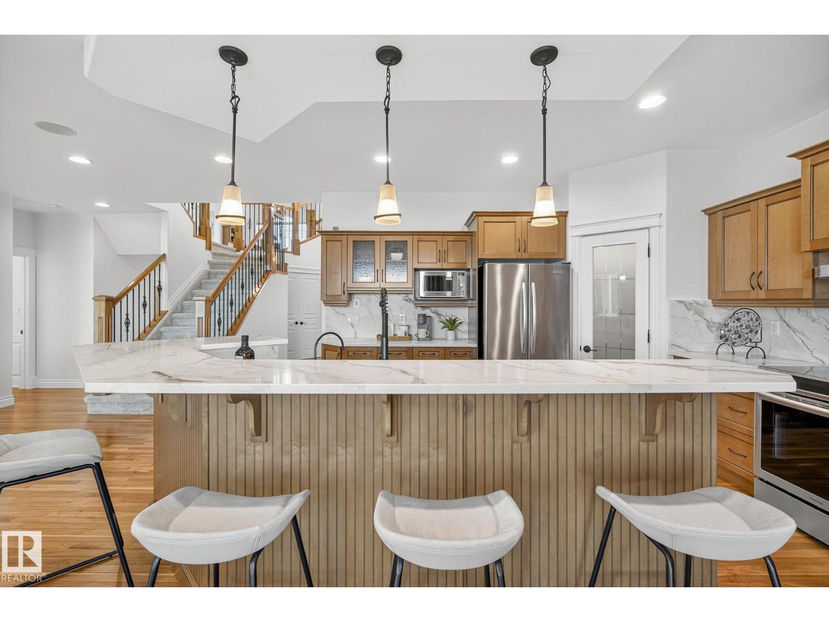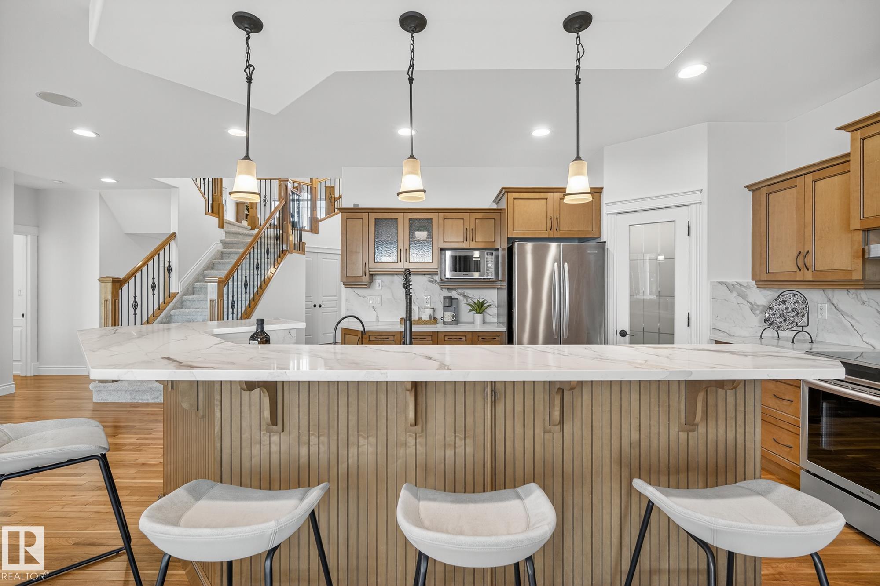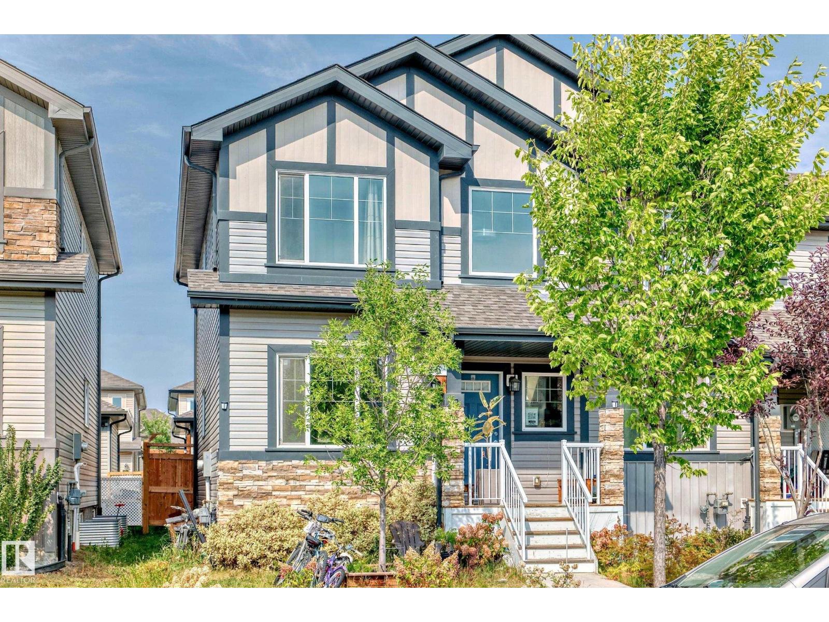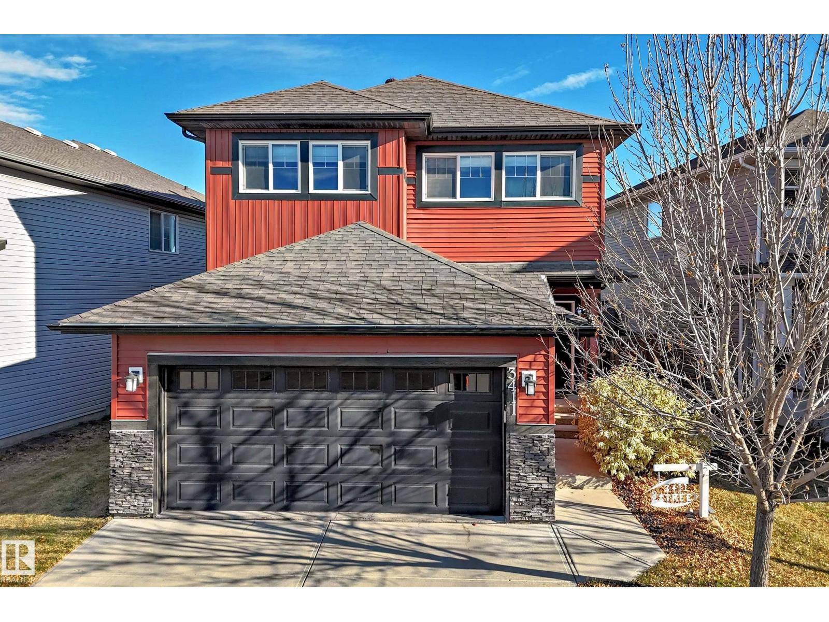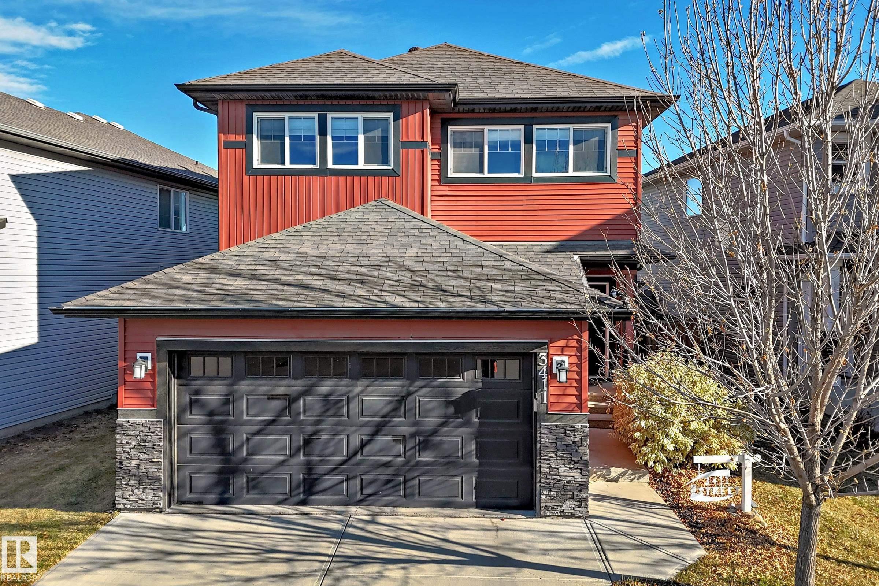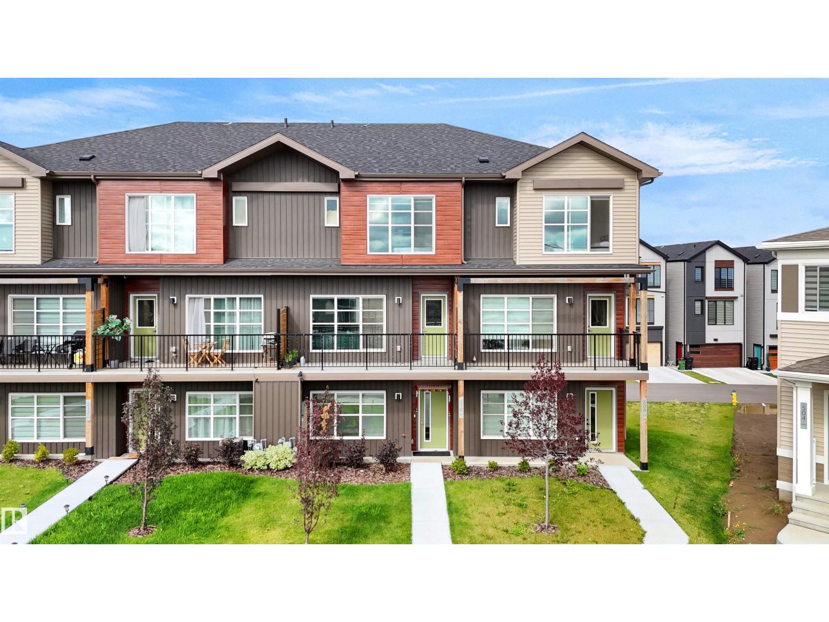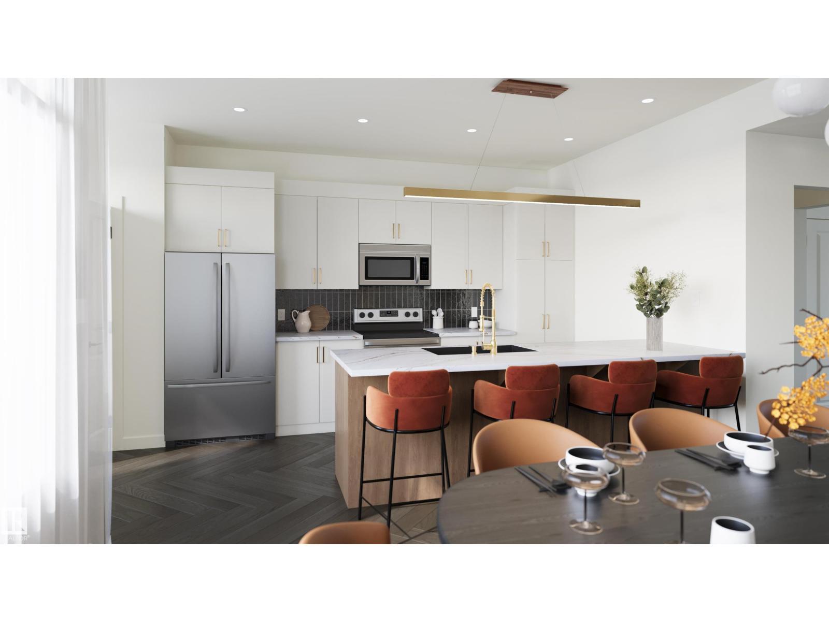- Houseful
- AB
- Edmonton
- The Orchards at Ellerslie
- 9451 Pear Cres SW
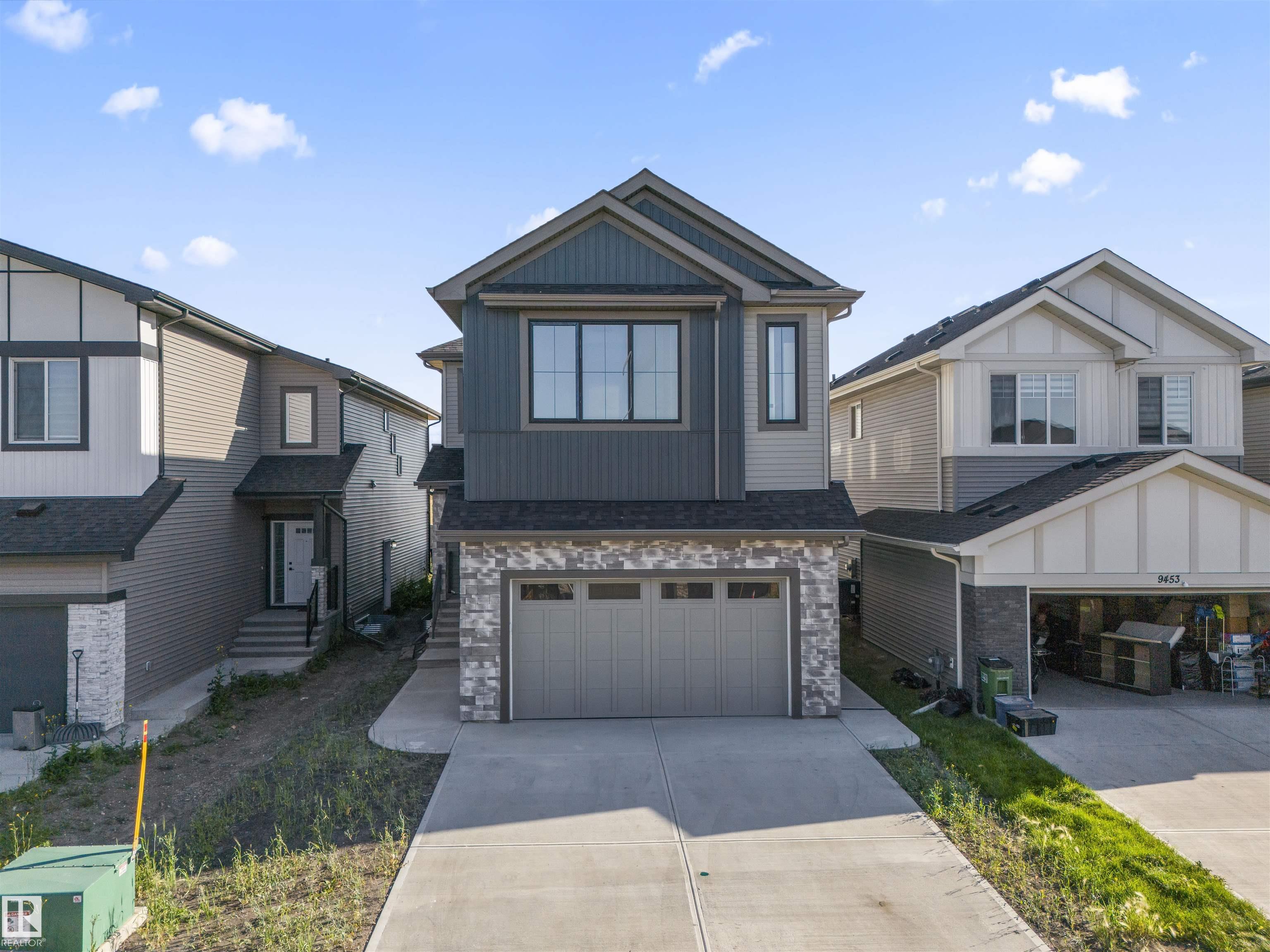
Highlights
Description
- Home value ($/Sqft)$286/Sqft
- Time on Houseful11 days
- Property typeResidential
- Style2 storey
- Neighbourhood
- Median school Score
- Lot size3,923 Sqft
- Year built2024
- Mortgage payment
Welcome to this stunning 5-bedroom, 4-bath home in the Orchards, set on REGULAR lot with proposed future park at the back. The main floor includes a bedroom with full bath, ideal for guests or extended family, along with a bright modern kitchen featuring quartz countertops and a convenient spice kitchen. An open-to-below foyer with feature wall and elegant glass railing highlight the home’s custom design. Upgrades include 9’ ceilings on all levels, 8’ doors, vaulted ceiling in the primary bedroom, custom mudroom cabinets, and premium finishes throughout. Upstairs you’ll find 4 spacious bedrooms, including a luxurious primary suite with fireplace feature wall, walk-in closet, and spa-like 5-piece ensuite with freestanding tub, plus 2 additional bathrooms including a Jack & Jill. With a separate side entrance and separate furnace, the basement is ready for future suite development & backyard has deck also.Landscaping is done. Conveniently located near schools, shopping, Anthony Henday, and public transit.
Home overview
- Heat type Forced air-2, natural gas
- Foundation Concrete perimeter
- Roof Asphalt shingles
- Exterior features Airport nearby, backs onto park/trees, playground nearby, public transportation, schools, shopping nearby
- Has garage (y/n) Yes
- Parking desc Double garage attached
- # full baths 4
- # total bathrooms 4.0
- # of above grade bedrooms 5
- Flooring Carpet, ceramic tile, vinyl plank
- Appliances Garage control, garage opener, hood fan
- Has fireplace (y/n) Yes
- Interior features Ensuite bathroom
- Community features Ceiling 9 ft., detectors smoke, no animal home, no smoking home, natural gas bbq hookup, 9 ft. basement ceiling
- Area Edmonton
- Zoning description Zone 53
- Lot desc Rectangular
- Lot size (acres) 364.48
- Basement information Full, unfinished
- Building size 2782
- Mls® # E4461472
- Property sub type Single family residence
- Status Active
- Virtual tour
- Other room 3 49.6m X 39m
- Bedroom 2 29.9m X 33.2m
- Kitchen room 35.8
- Bedroom 4 37.1m X 39.4m
- Other room 2 34.4m X 19m
- Other room 4 18.7m X 30.8m
- Other room 1 33.1m X 36.4m
- Bedroom 3 43.6m X 37.4m
- Master room 46.3m X 60m
- Family room 45.3m X 54.4m
Level: Main - Dining room 45.6m X 34.4m
Level: Main - Living room 47.6m X 60m
Level: Main
- Listing type identifier Idx

$-2,120
/ Month





