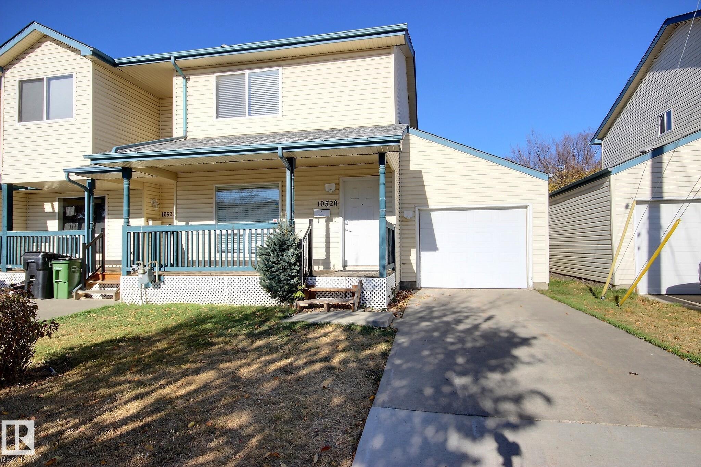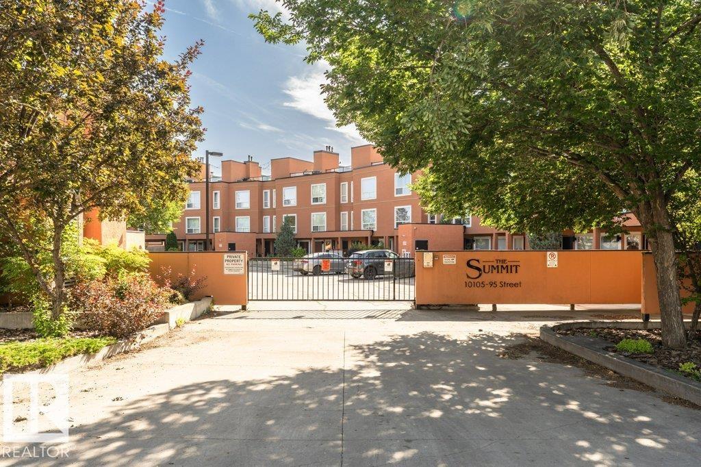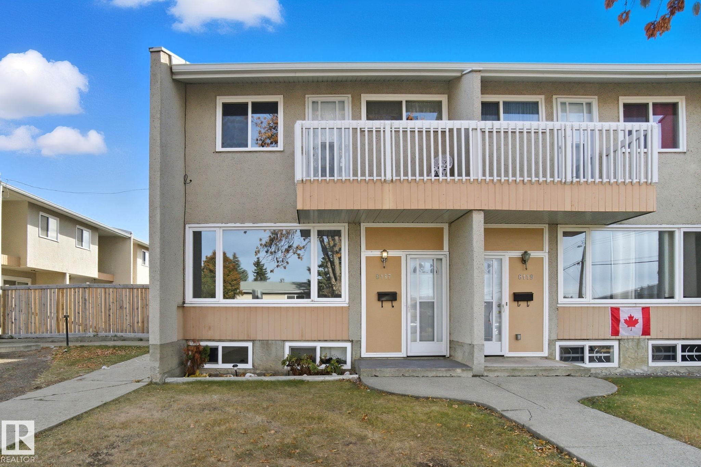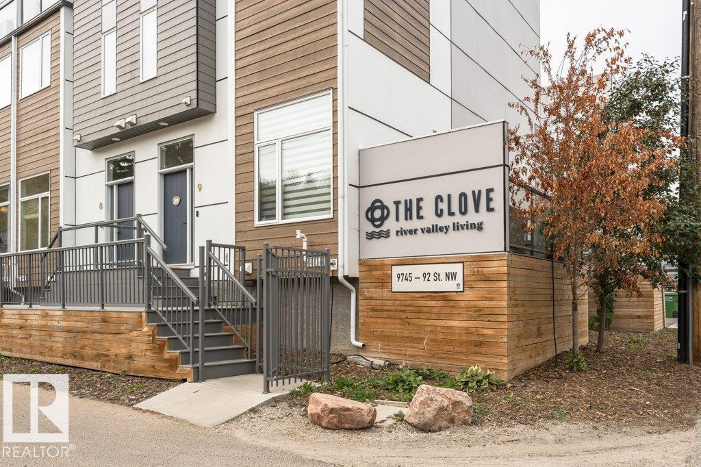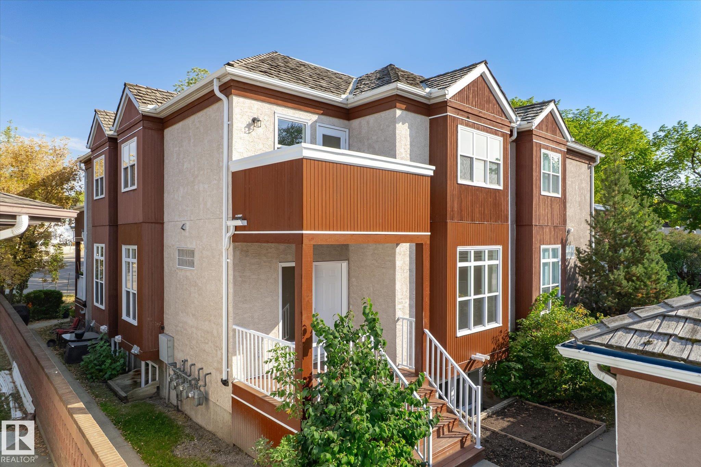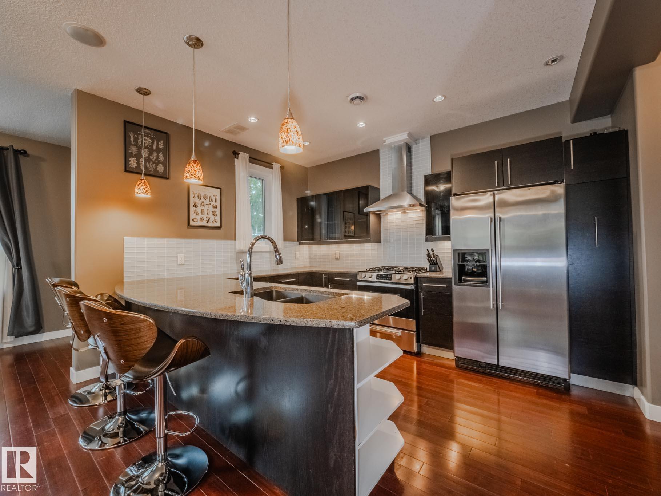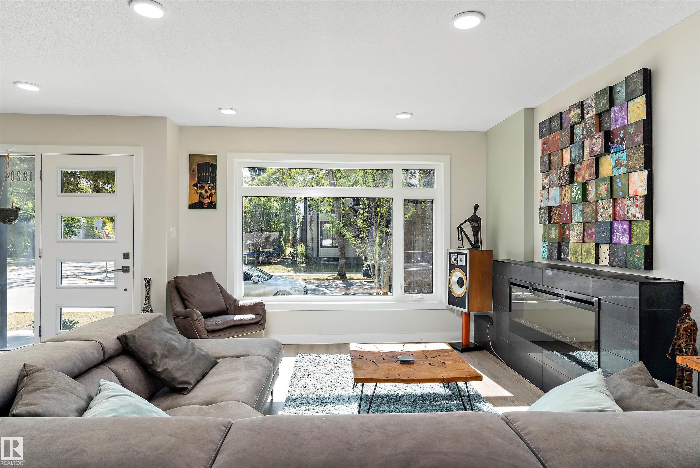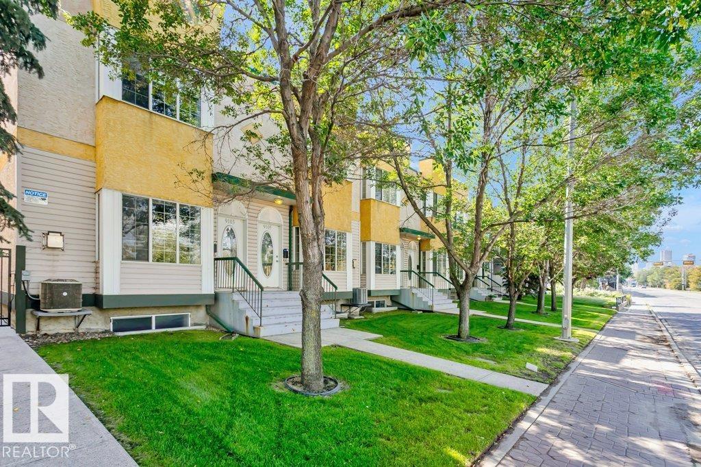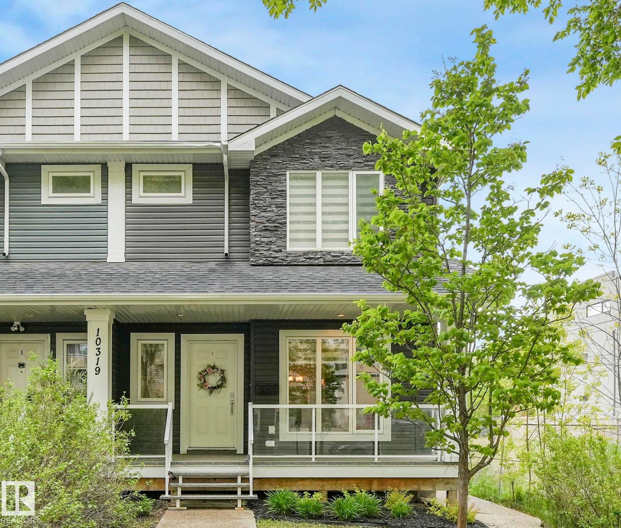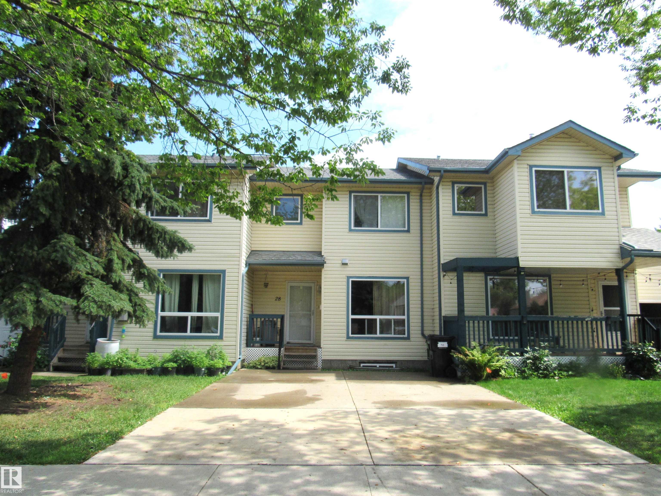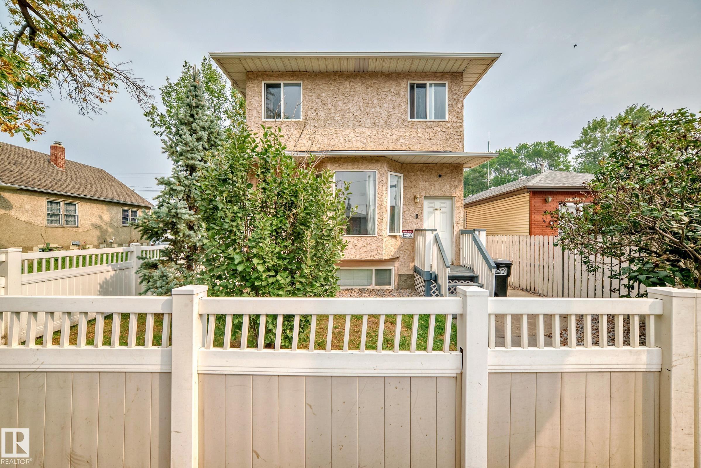
Highlights
This home is
35%
Time on Houseful
48 Days
School rated
6.2/10
Edmonton
10.35%
Description
- Home value ($/Sqft)$249/Sqft
- Time on Houseful48 days
- Property typeResidential
- Style2 storey
- Neighbourhood
- Median school Score
- Lot size1,410 Sqft
- Year built2003
- Mortgage payment
Exceptional investment opportunity in Central Edmonton! Steps from MacEwan, NAIT, Royal Alex Hospital, Chinatown, Italian Centre, Rogers Place, Kingsway Mall & downtown with quick transit access. Main floor features a bright living room with bay window, newer carpet, dining area, spacious U-shaped kitchen with pantry, half bath & in-suite laundry. Upstairs offers 3 bedrooms with ample closets, a 4-pc bath & 2-pc ensuite. Includes 1 secure gated parking stall. Recent upgrades (2024/2025): furnace motherboard & thermostat, new water tank, one complete toilet system, and all toilets fitted with bidet attachments. Excellent rental or Airbnb potential in a high-demand location!
Marilyn U Reyes
of Rite Realty,
MLS®#E4455726 updated 1 day ago.
Houseful checked MLS® for data 1 day ago.
Home overview
Amenities / Utilities
- Heat type Forced air-1, natural gas
Exterior
- Foundation Concrete perimeter
- Roof Asphalt shingles
- Exterior features Fenced, low maintenance landscape, public transportation, schools, shopping nearby
- Parking desc Parking pad cement/paved, rear drive access, stall
Interior
- # full baths 1
- # half baths 2
- # total bathrooms 2.0
- # of above grade bedrooms 3
- Flooring Carpet, linoleum
- Appliances Dishwasher-built-in, hood fan, refrigerator, stacked washer/dryer, stove-electric
- Interior features Ensuite bathroom
Location
- Community features No animal home
- Area Edmonton
- Zoning description Zone 13
Lot/ Land Details
- Lot desc Other
Overview
- Lot size (acres) 130.99
- Basement information None, no basement
- Building size 1025
- Mls® # E4455726
- Property sub type Townhouse
- Status Active
Rooms Information
metric
- Other room 1 3m X 5m
- Bedroom 2 9.4m X 1.9m
- Kitchen room 8.6m X 10.8m
- Bedroom 3 12.7m X 8m
- Master room 8.7m X 13.6m
- Living room 1148m X 400.2m
Level: Main - Dining room 7.8m X 11.1m
Level: Main
SOA_HOUSEKEEPING_ATTRS
- Listing type identifier Idx

Lock your rate with RBC pre-approval
Mortgage rate is for illustrative purposes only. Please check RBC.com/mortgages for the current mortgage rates
$-505
/ Month25 Years fixed, 20% down payment, % interest
$175
Maintenance
$
$
$
%
$
%

Schedule a viewing
No obligation or purchase necessary, cancel at any time
Nearby Homes
Real estate & homes for sale nearby

