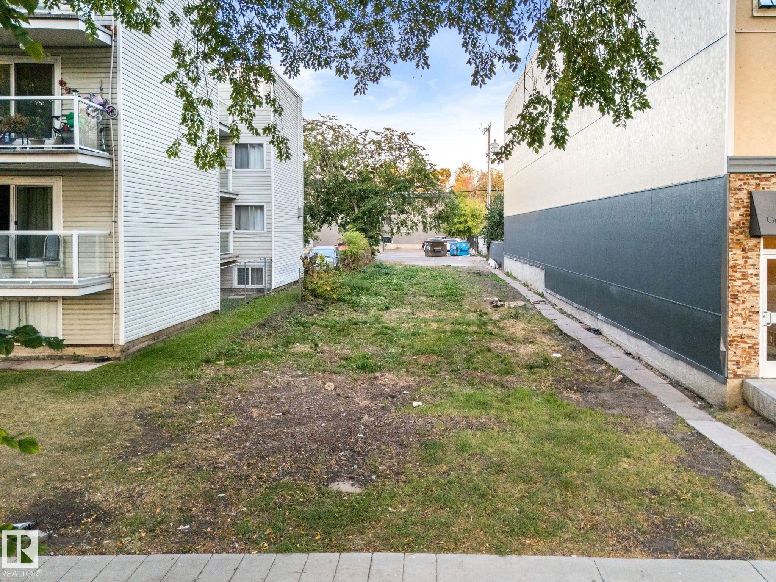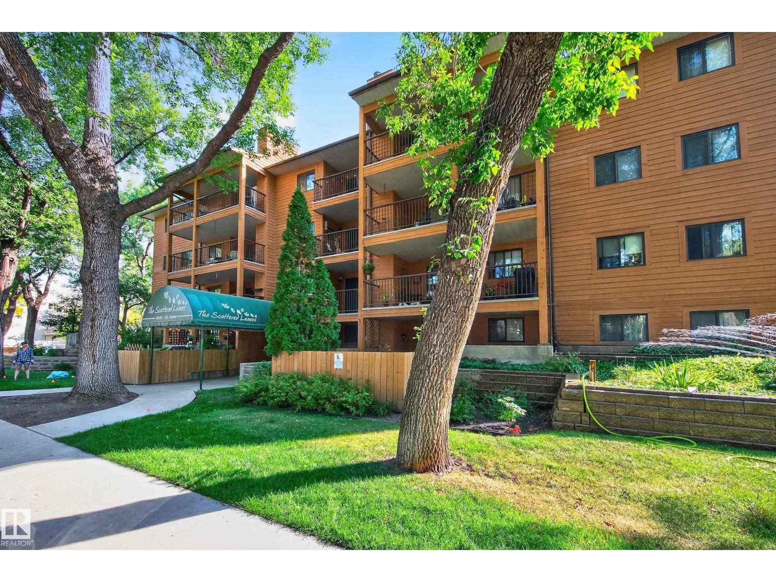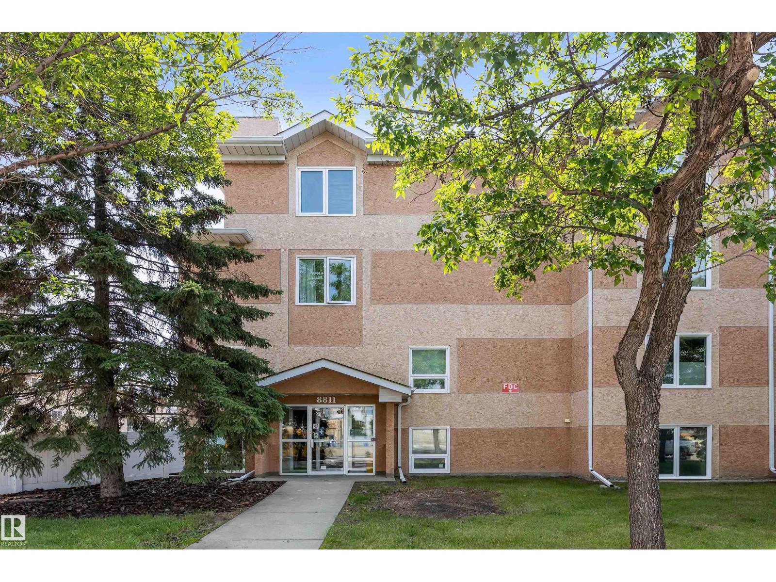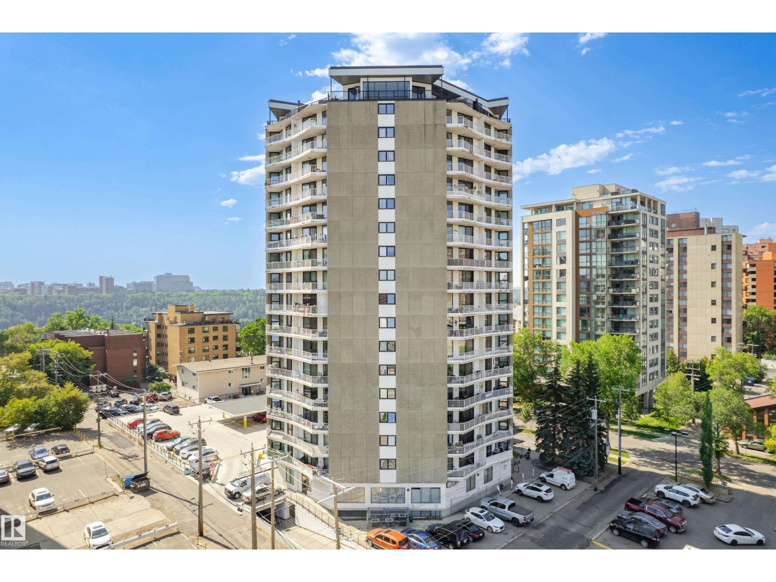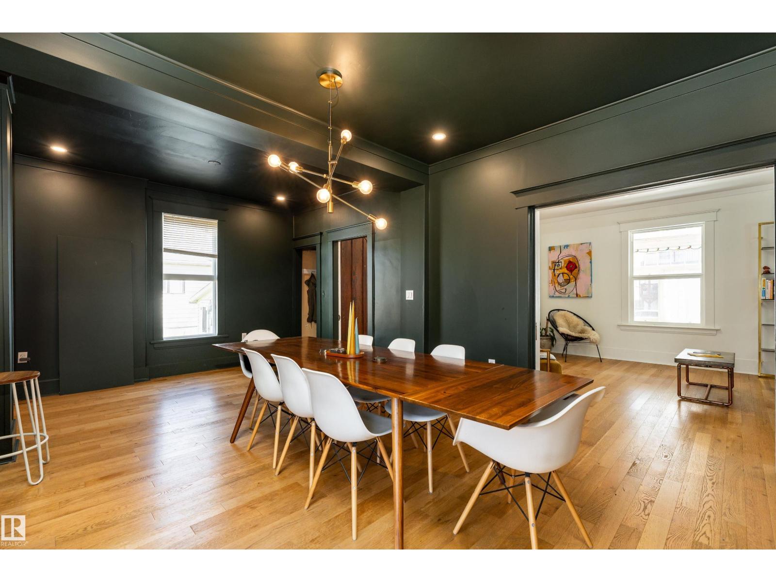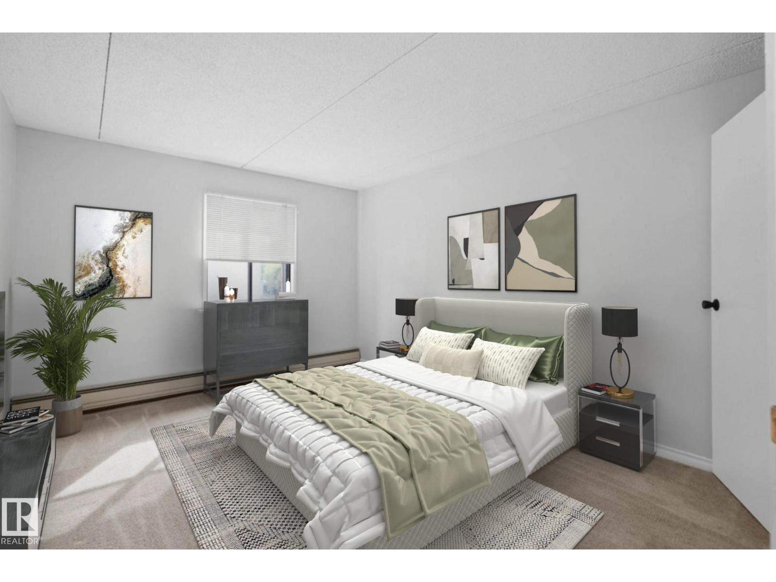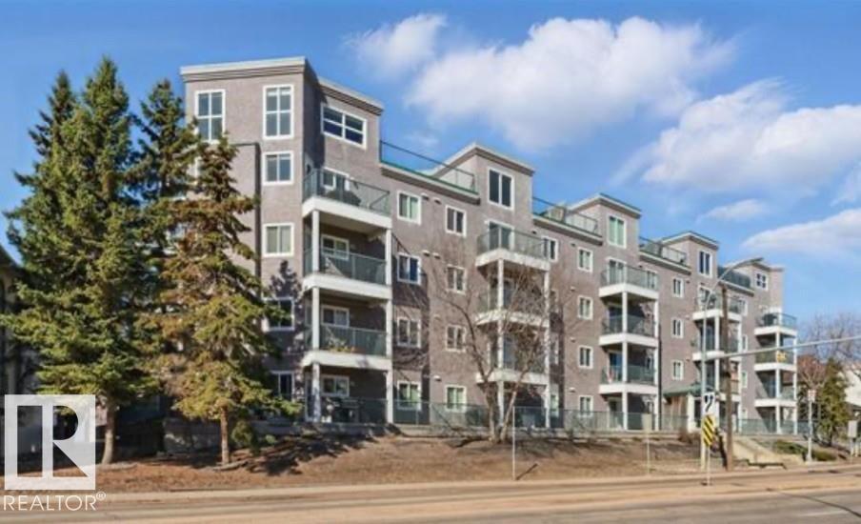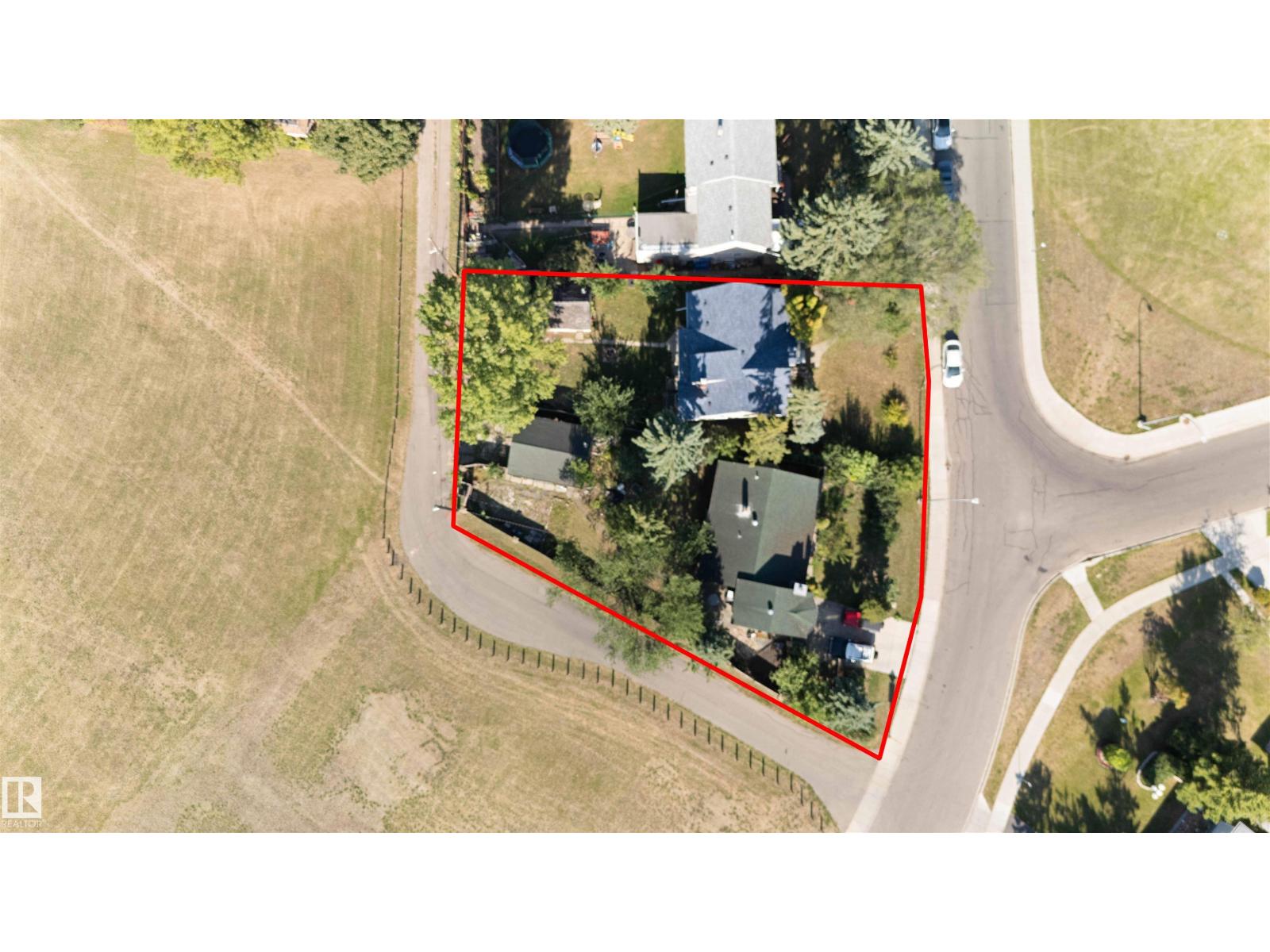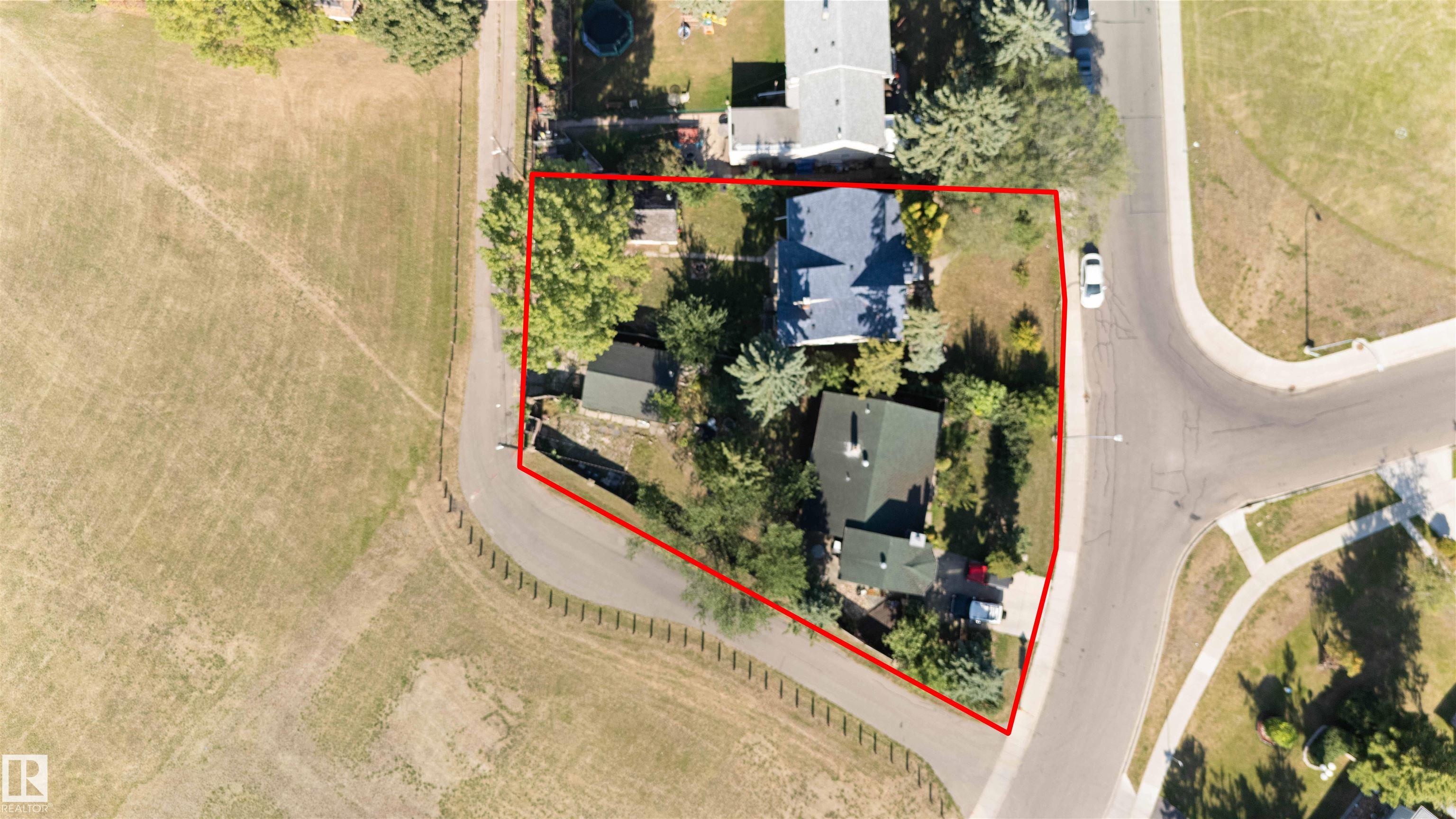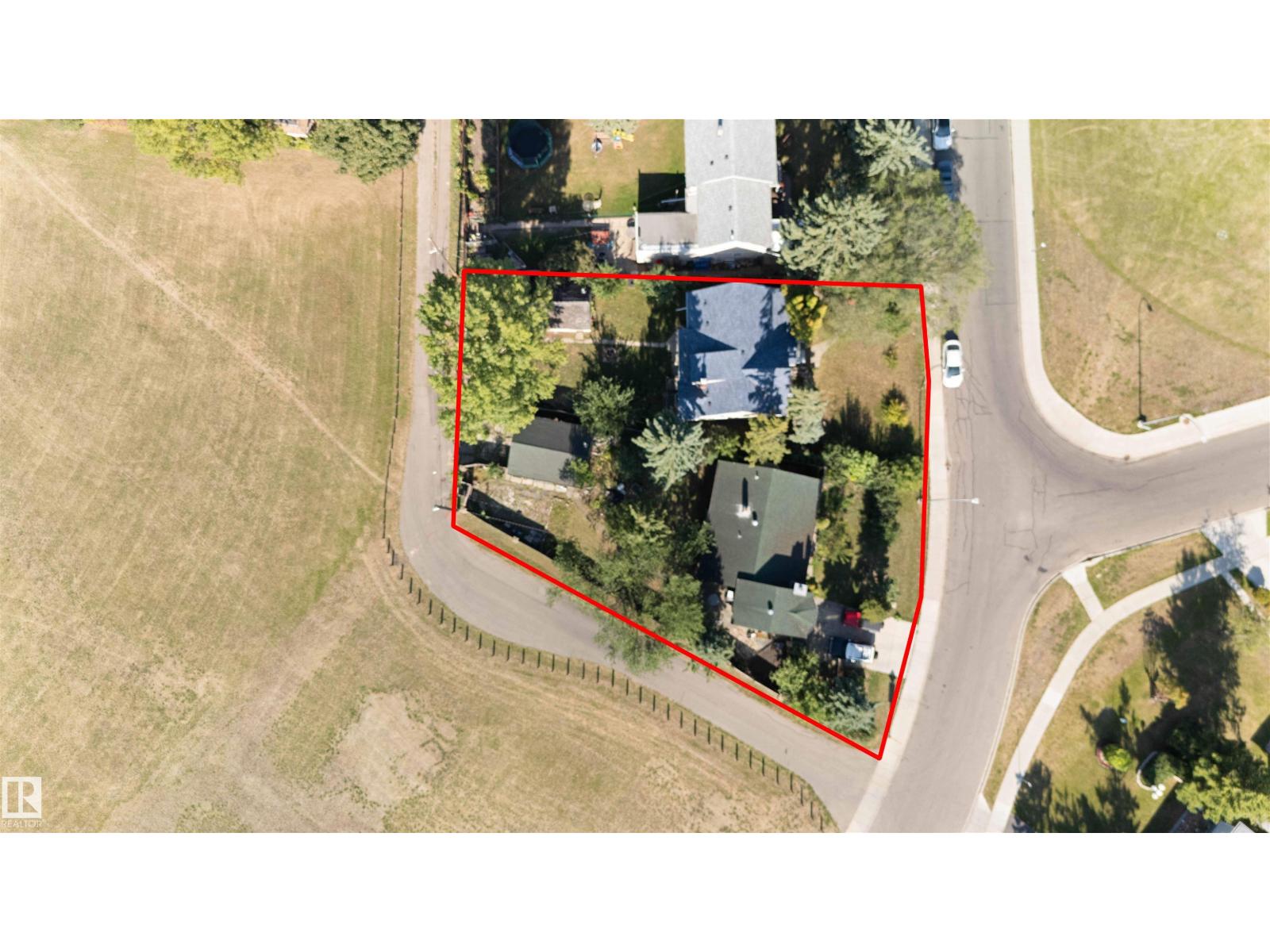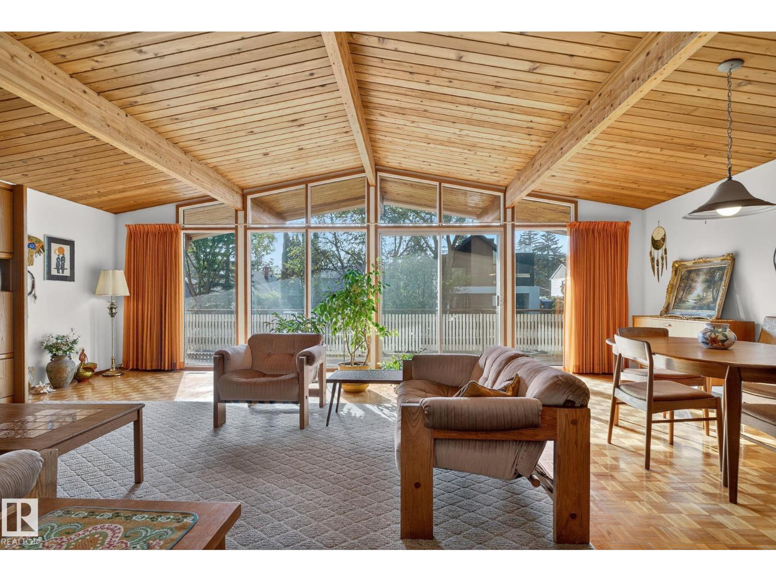- Houseful
- AB
- Edmonton
- Alberta Avenue
- 95 St Nw Unit 11240 #a
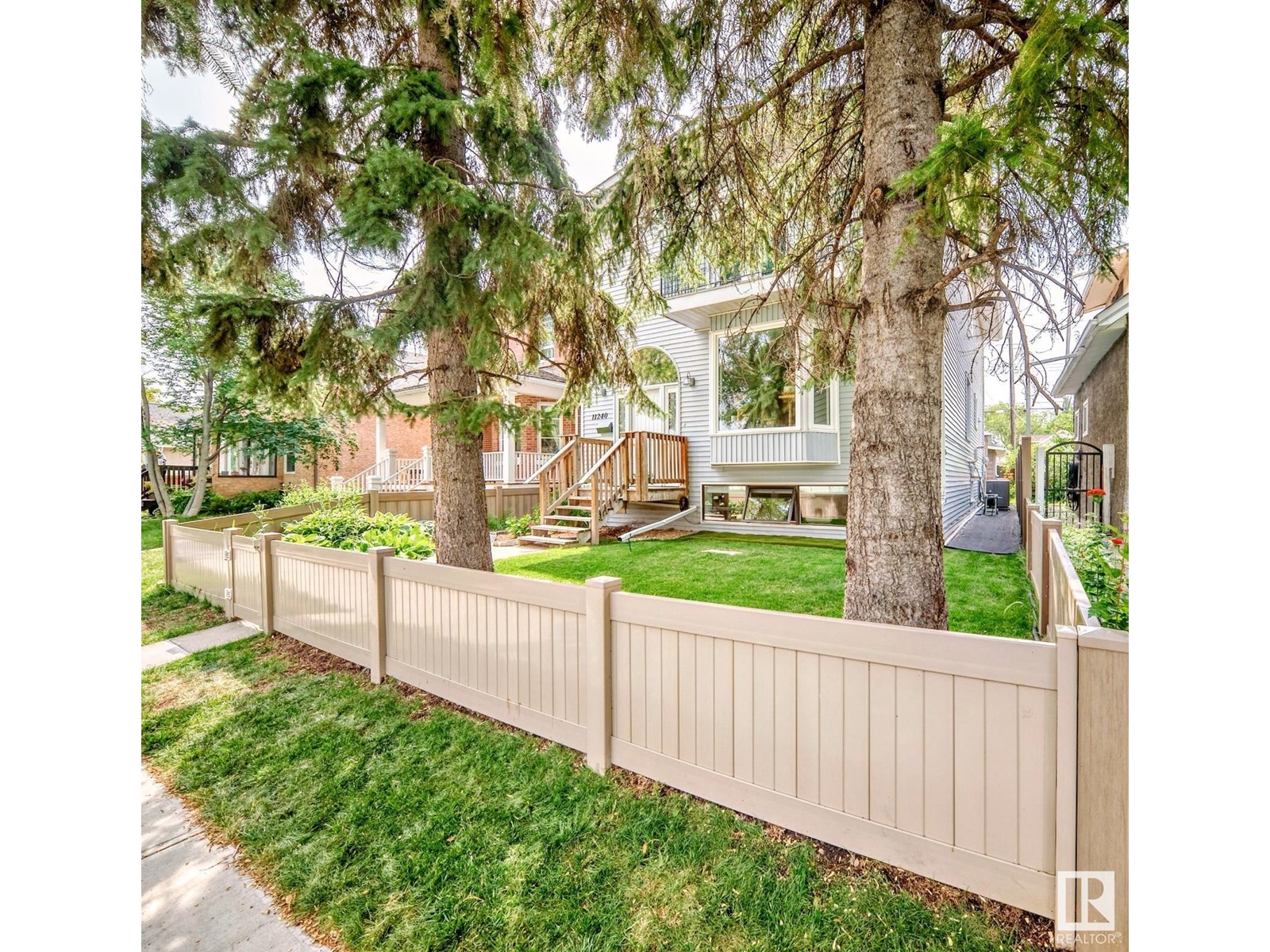
Highlights
Description
- Home value ($/Sqft)$202/Sqft
- Time on Houseful49 days
- Property typeSingle family
- Neighbourhood
- Median school Score
- Lot size3,959 Sqft
- Year built1989
- Mortgage payment
A house built for a growing family and entertaining, this 1989 infill is nestled in the heart of old Norwood on locally desired Sinclair Street within walking distance of culinary delights, festivals, schools, parks, playgrounds, shopping, entertainment and recreation. Upon entering, the spaciousness is what will first strike you. The living and dining room are designed for entertaining, the sizable den has a fireplace for coziness, the large kitchen is very functional, yet provides freedom to add our own personal touch. Upstairs is an impressive master bedroom with a 4 piece ensuite, a walk in closet, and its own balcony! Inside and out, it boasts the hallmarks of a house well maintained by owners who truly cared. Bedrooms, bathrooms, floors and many windows have been nicely updated over time, plus NEW: roof in 2023, hot water tank in 2025, dryer in 2024, garage roof in 2021, garage doors in 2023, & stove in 2024. Out the back door is a lovely elevated deck and a detached double car garage. (id:63267)
Home overview
- Cooling Central air conditioning
- Heat type Forced air
- # total stories 2
- Fencing Fence
- Has garage (y/n) Yes
- # full baths 3
- # half baths 1
- # total bathrooms 4.0
- # of above grade bedrooms 6
- Subdivision Alberta avenue
- Lot dimensions 367.78
- Lot size (acres) 0.09087719
- Building size 2376
- Listing # E4448414
- Property sub type Single family residence
- Status Active
- 6th bedroom 3.72m X 3.39m
Level: Basement - 5th bedroom 4m X 3.41m
Level: Basement - Recreational room 5.95m X 4.55m
Level: Basement - Other 4.69m X 2.58m
Level: Basement - Laundry 2.78m X 3.38m
Level: Basement - Family room 4.73m X 3.56m
Level: Main - Living room 5.39m X 4.47m
Level: Main - Den 2.63m X 2.5m
Level: Main - Dining room 2.83m X 3.58m
Level: Main - Kitchen 5.99m X 3.58m
Level: Main - 2nd bedroom 4m X 3.62m
Level: Upper - 3rd bedroom 3.9m X 3.6m
Level: Upper - Primary bedroom 4.71m X 4.73m
Level: Upper - 4th bedroom 3.7m X 3.58m
Level: Upper
- Listing source url Https://www.realtor.ca/real-estate/28622491/11240-95a-st-nw-edmonton-alberta-avenue
- Listing type identifier Idx

$-1,279
/ Month

