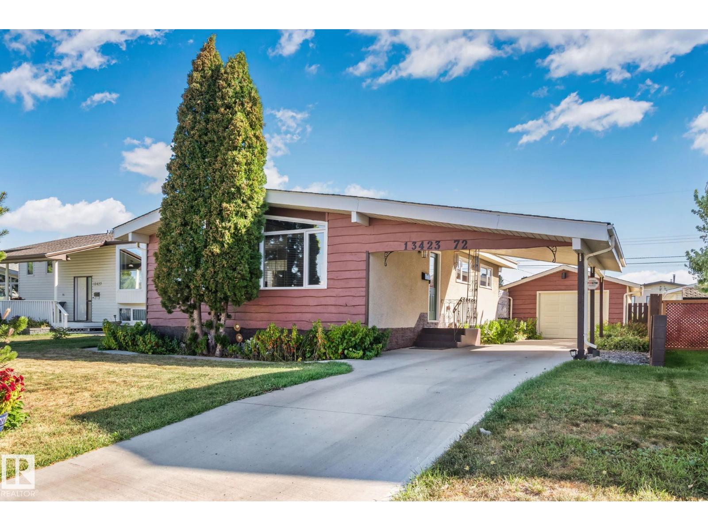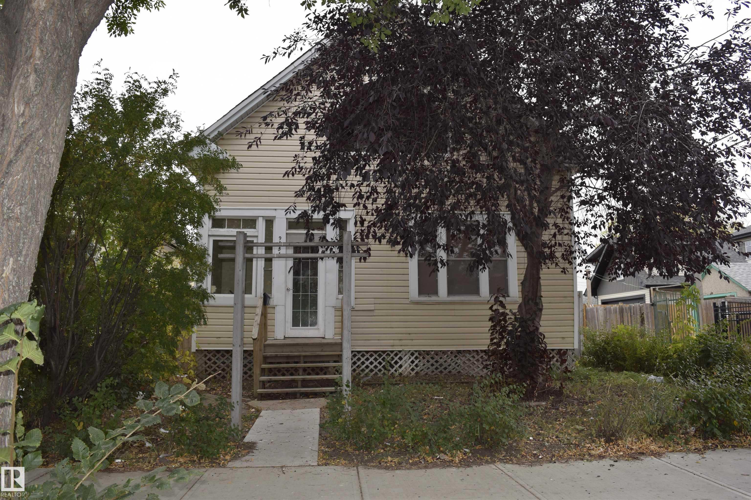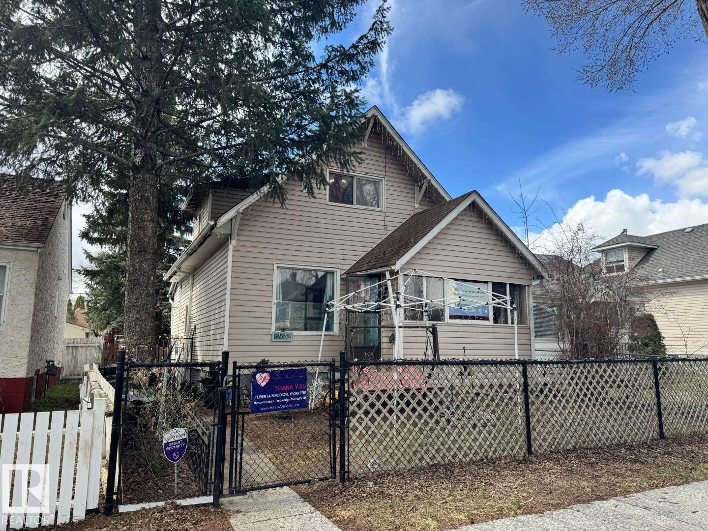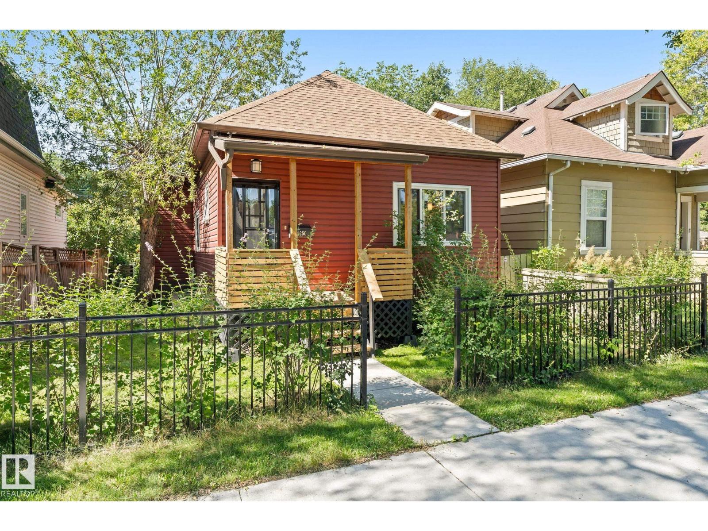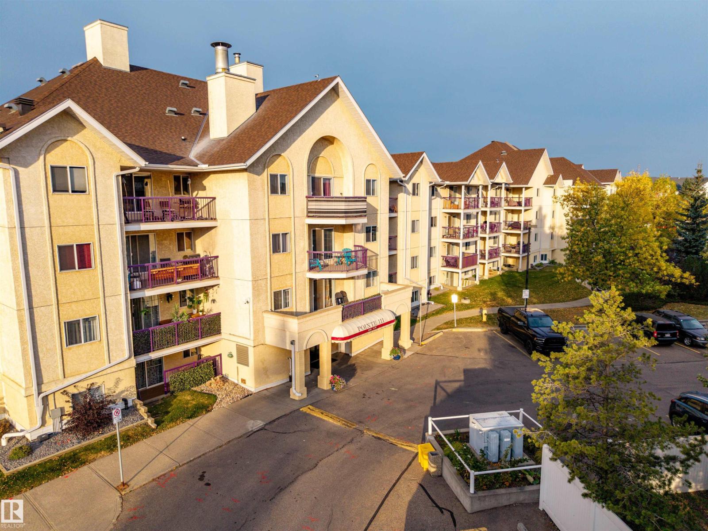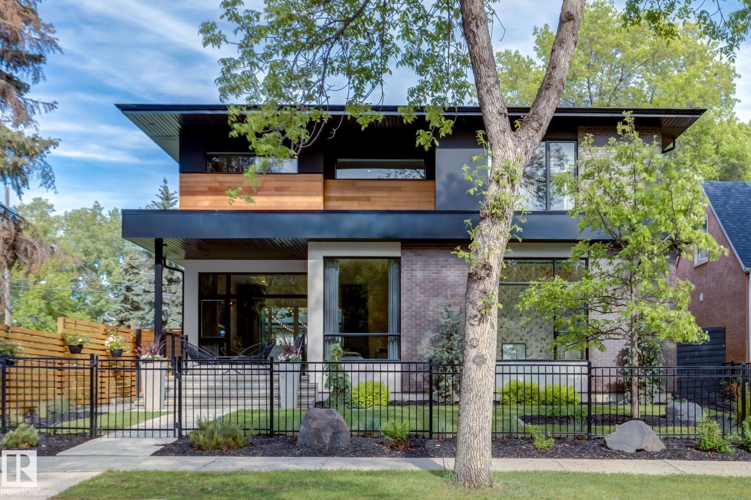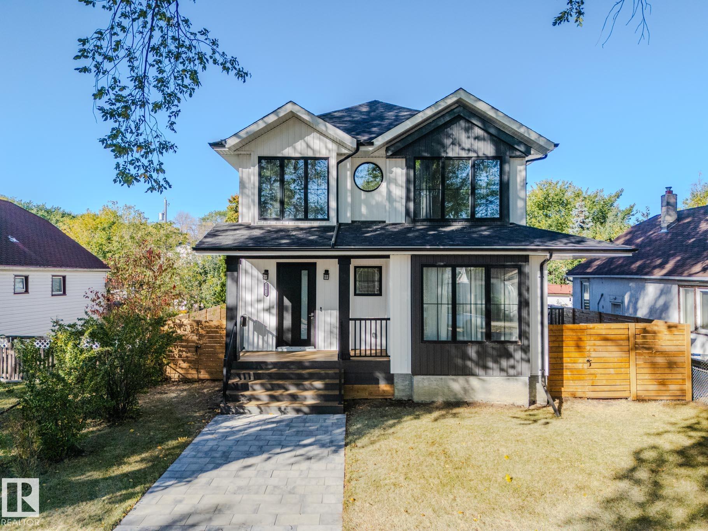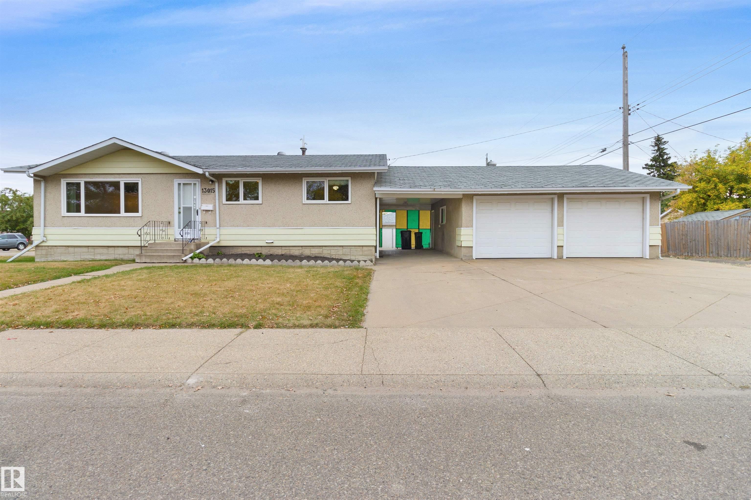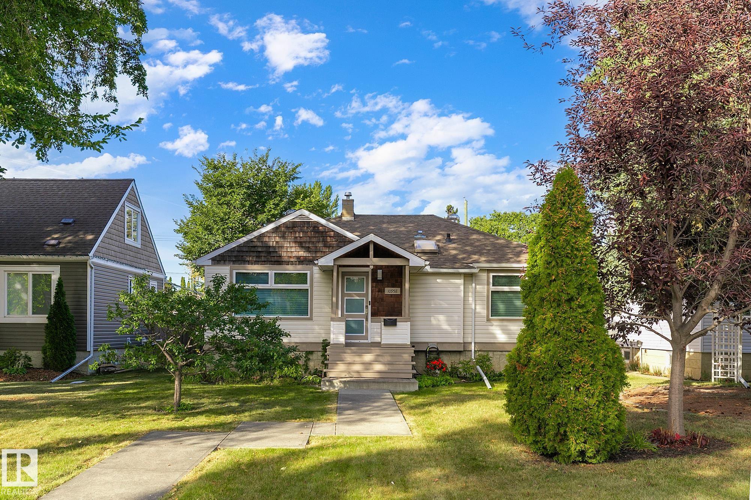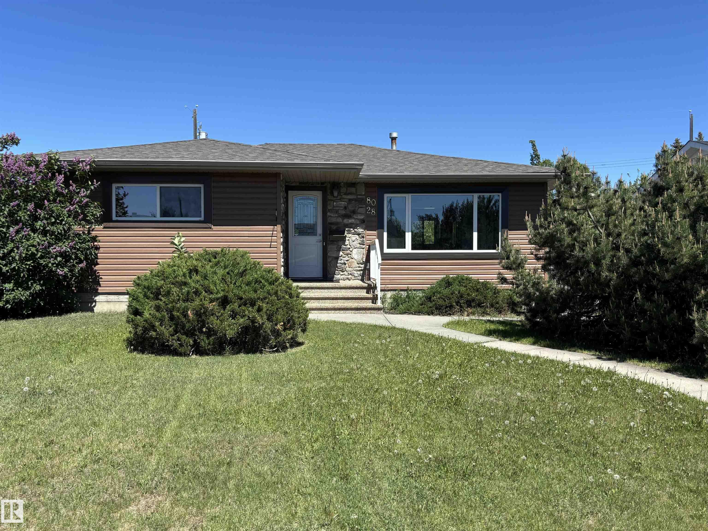- Houseful
- AB
- Edmonton
- Alberta Avenue
- 95 St Nw Unit 11545 St
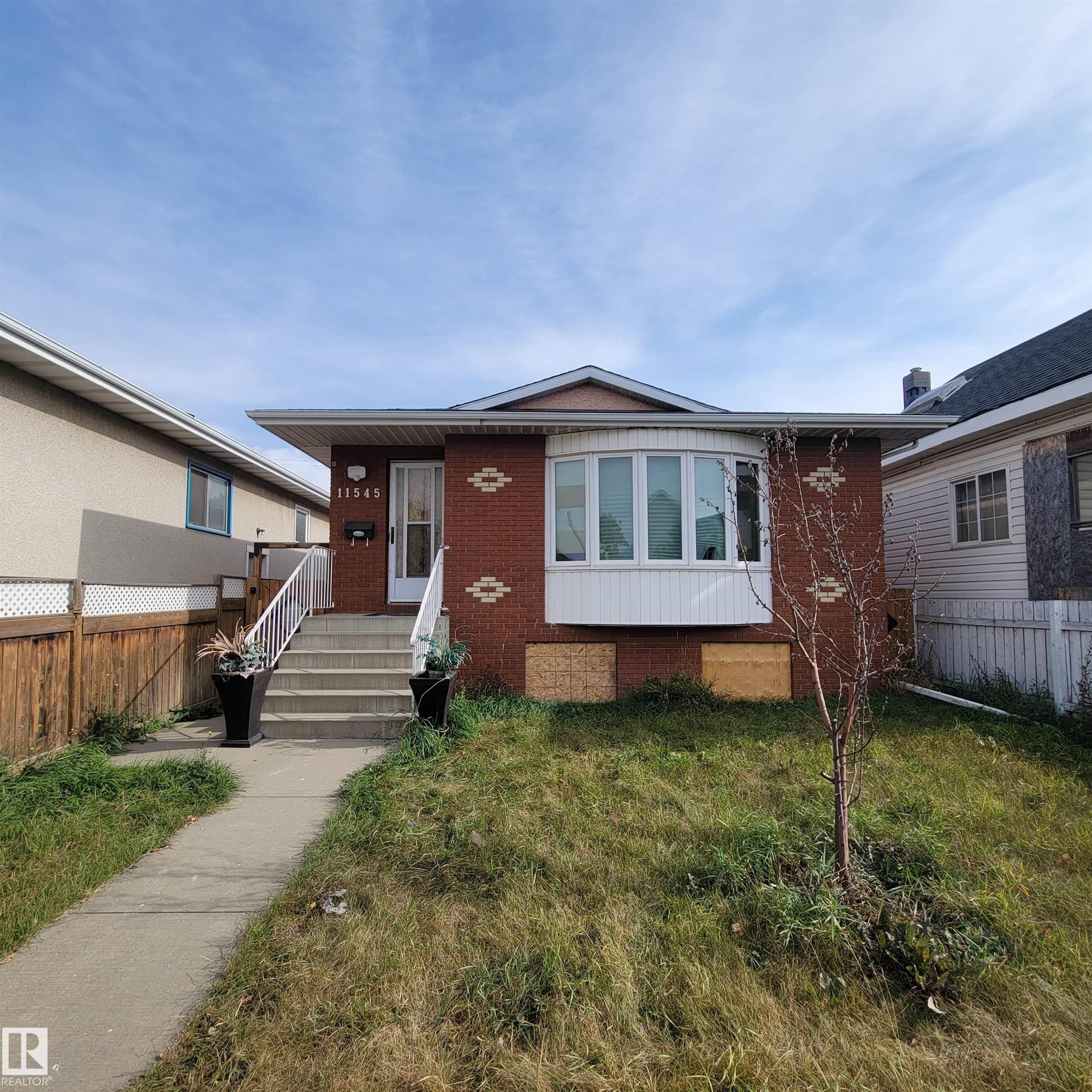
Highlights
Description
- Home value ($/Sqft)$229/Sqft
- Time on Housefulnew 17 hours
- Property typeResidential
- StyleRaised bungalow
- Neighbourhood
- Median school Score
- Year built1990
- Mortgage payment
Attention Contractor's, Renovator's, Restoration Trades. This Property Suffered a Fire Day prior to Closing Late May 2025. 1990 Year Built Raised Bungalow . Previous Double Garage Gone, Concrete Pad Intact. Fire entered the Roof Trusses of Residence , Some or All Require Replacement . Appearing Structurally Sound requires " Down to the Studs " on Main Floor. Separate Entrance to 2 Bedroom Suite, w/ Full Egress Windows. Furnaces, Upgraded HWT Stucco Exterior. Located 1 Door away from The Sprucewood Public Library a Community Hub. Lightening Fast Access to Downtown, Royal Alexander Hospital, Yellowhead $ 229,000 ** No Warranties or Representation's Property Sold " As Is Where Is " ** Recapture to Previous will Yield Fiscal Rewards 11545 - 95 Street
Home overview
- Heat type Forced air-2, natural gas
- Foundation Concrete perimeter
- Roof Asphalt shingles
- Exterior features Back lane, fenced, level land, low maintenance landscape, public transportation, schools, shopping nearby
- Parking desc Rear drive access
- # full baths 2
- # total bathrooms 2.0
- # of above grade bedrooms 5
- Flooring Ceramic tile, laminate flooring
- Appliances Oven-microwave, window coverings, refrigerators-two, stoves-two
- Community features See remarks
- Area Edmonton
- Zoning description Zone 05
- Lot desc Rectangular
- Basement information Full, finished
- Building size 998
- Mls® # E4460004
- Property sub type Single family residence
- Status Active
- Virtual tour
- Bedroom 3 9.4m X 8.6m
- Other room 1 11.7m X 9.8m
- Other room 2 13.1m X 11.4m
- Master room 12.1m X 12m
- Other room 4 9.1m X 9m
- Bedroom 4 12.8m X 11.7m
- Bedroom 2 9.7m X 9.1m
- Other room 3 11.4m X 10m
- Kitchen room 14.5m X 7.9m
- Family room 13.2m X 13.2m
Level: Basement - Living room 17.9m X 14m
Level: Main - Dining room 9.4m X 8.3m
Level: Main
- Listing type identifier Idx

$-611
/ Month

