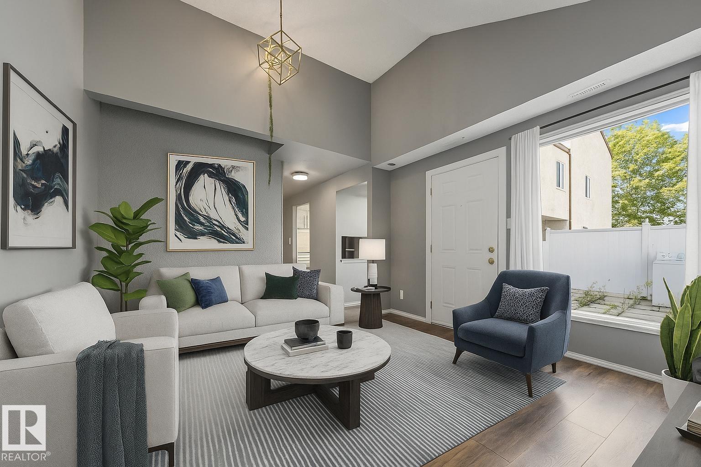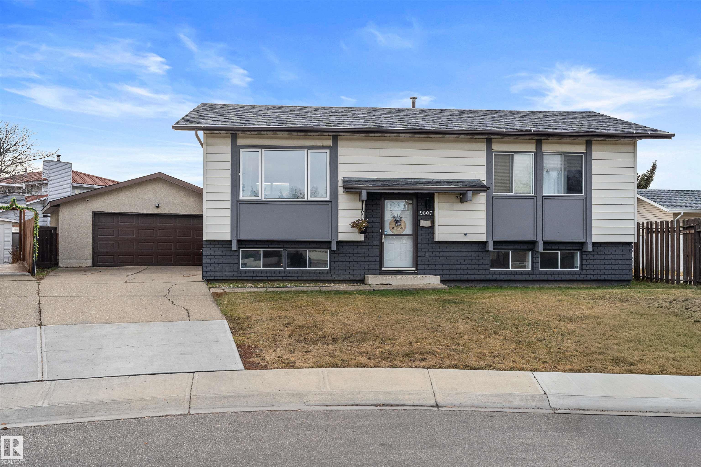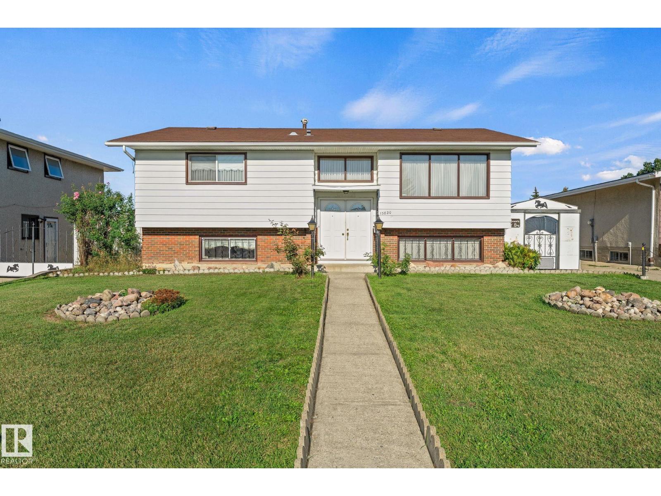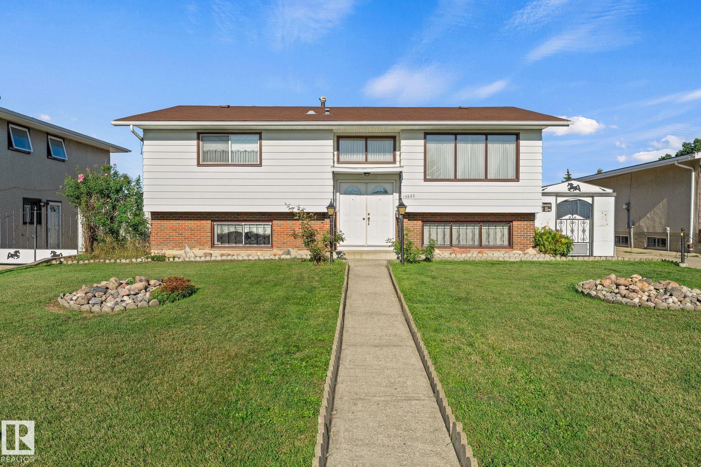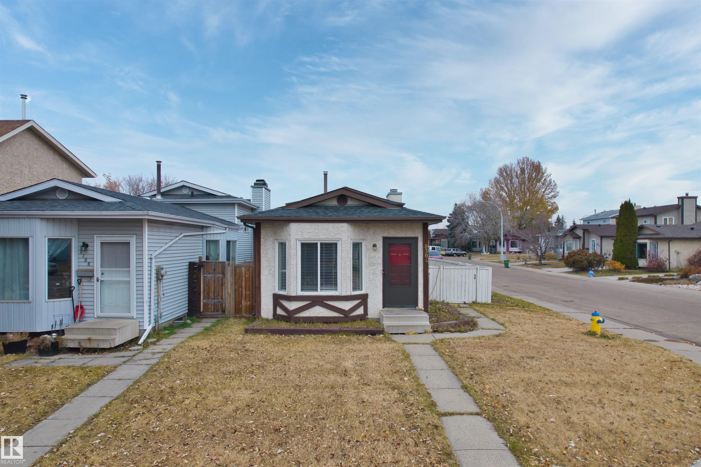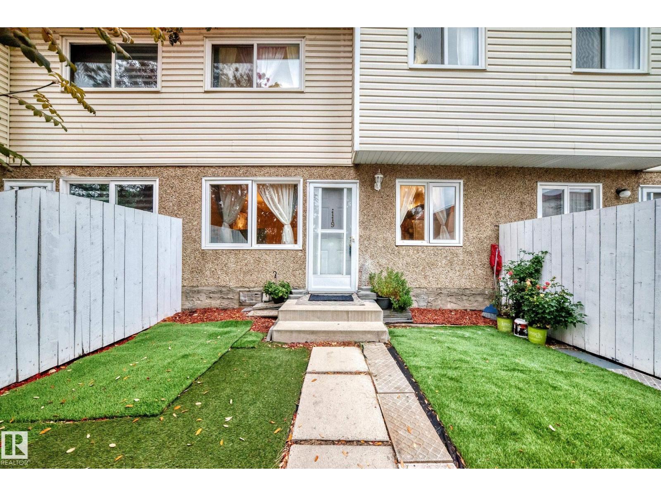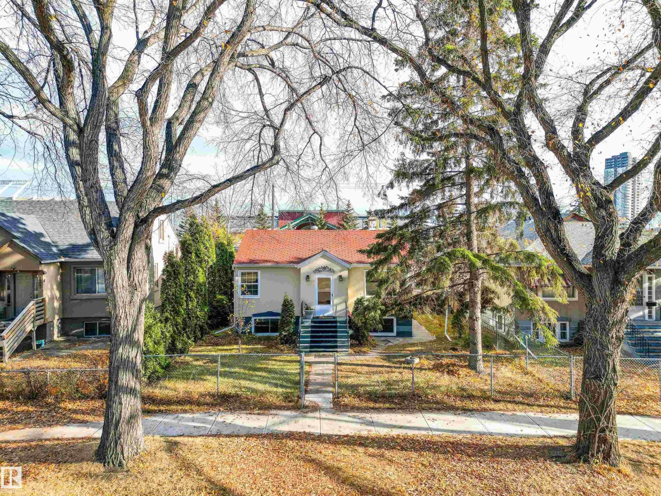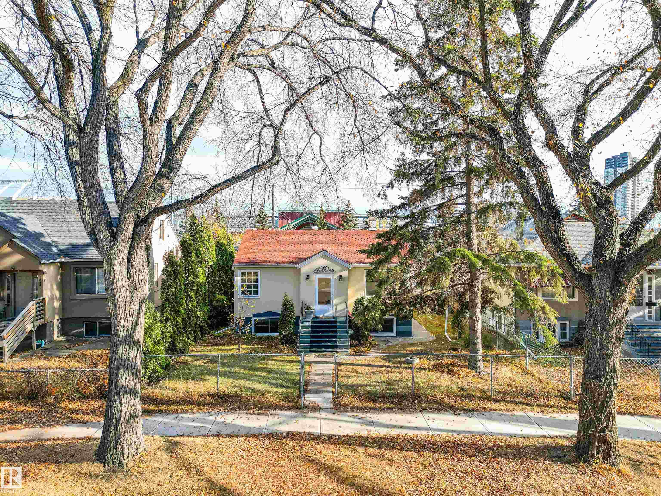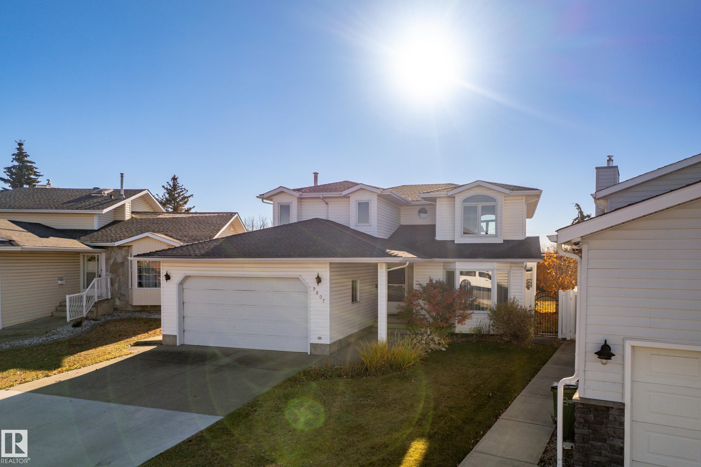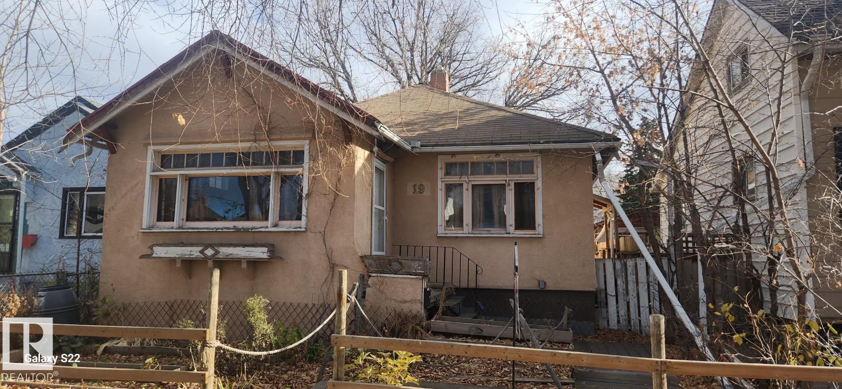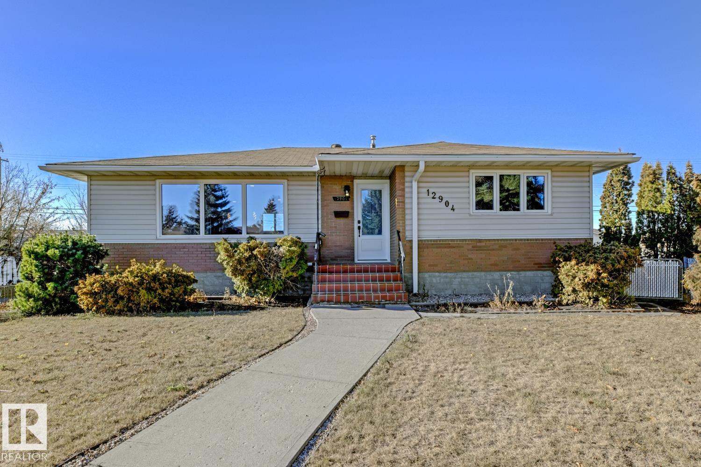
95 St Nw Unit 12904 St #a
95 St Nw Unit 12904 St #a
Highlights
Description
- Home value ($/Sqft)$431/Sqft
- Time on Housefulnew 3 days
- Property typeResidential
- StyleBungalow
- Neighbourhood
- Median school Score
- Lot size6,350 Sqft
- Year built1961
- Mortgage payment
Gorgeous FULLY Renovated Bungalow offers elegance, magnificent living spaces. This home features 1100 SQFT, 4 bed and 2 full baths. Inside the front entry boasts an impressive Open Concept living area, large living room features pot lights and a fireplace The Chef’s Kitchen is outstanding from every angle, showcases tasteful finishes such as Quartz counters, Large Island, custom cabinetry, soft close drawers, Tile, Stainless Steel Appliance’s. Two large bedrooms & Full bathrooms with a gorgeous Master Suite. Basement is fully finished & perfect for entertaining, the Living Room boasts a Fireplace. Two Large bedroom, and a full bathroom. Upgrade's include: High End Finishings, Full Kitchen, Windows, Shingles, Vinyl Plank and Tile Flooring, Bathrooms, Shingles, Plumbing lines, Electrical, Lighting, Furnace, Tank, Doors, Trim. Large Backyard with a privacy fence. The Oversized Single Garage with a Large driveway for ample parking. Located on a quiet street with quick access to amenities, parks, and schools.
Home overview
- Heat type Forced air-1, natural gas
- Foundation Concrete perimeter
- Roof Asphalt shingles
- Exterior features Fenced, schools, shopping nearby
- Has garage (y/n) Yes
- Parking desc Over sized, single garage detached
- # full baths 2
- # total bathrooms 2.0
- # of above grade bedrooms 4
- Flooring Ceramic tile, vinyl plank
- Appliances Dishwasher-built-in, dryer, hood fan, refrigerator, stove-electric, washer
- Community features See remarks
- Area Edmonton
- Zoning description Zone 02
- Lot desc Rectangular
- Lot size (acres) 589.97
- Basement information Full, finished
- Building size 1109
- Mls® # E4463867
- Property sub type Single family residence
- Status Active
- Listing type identifier Idx

$-1,275
/ Month

