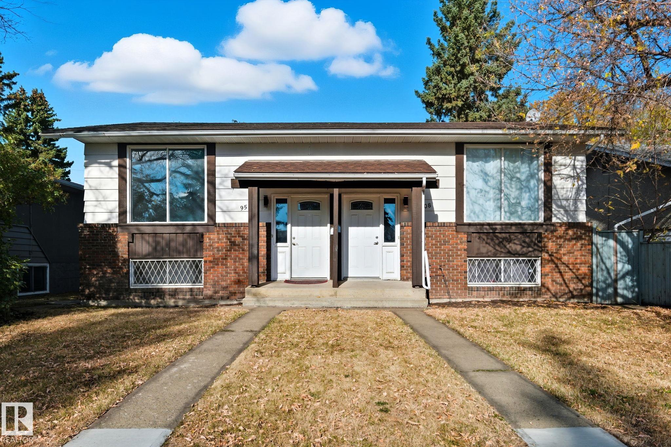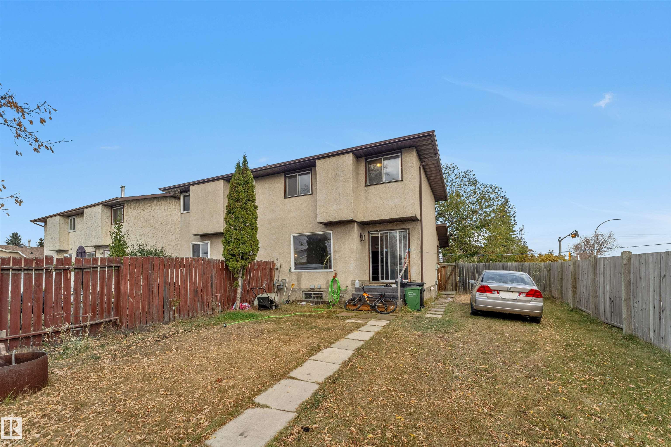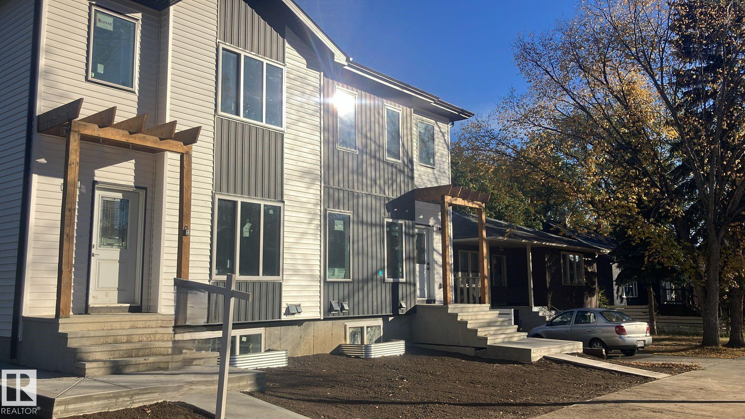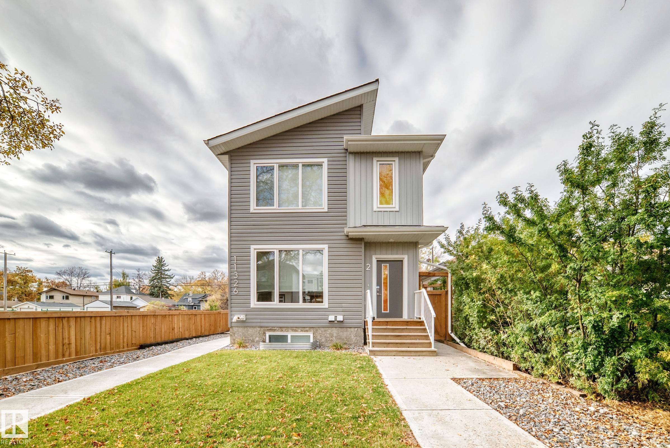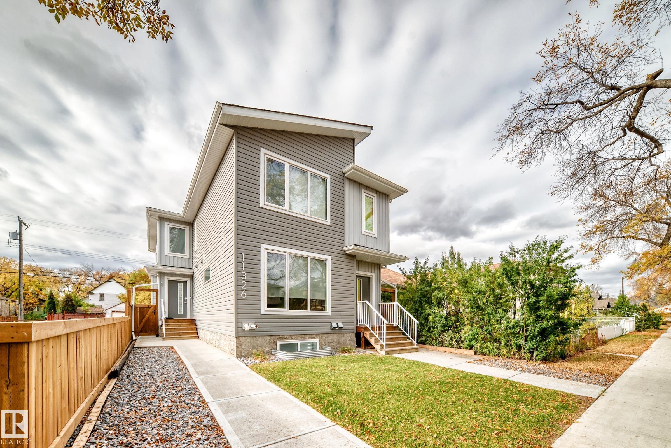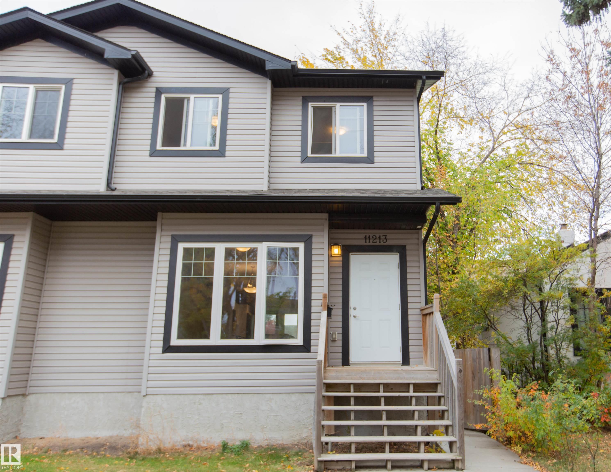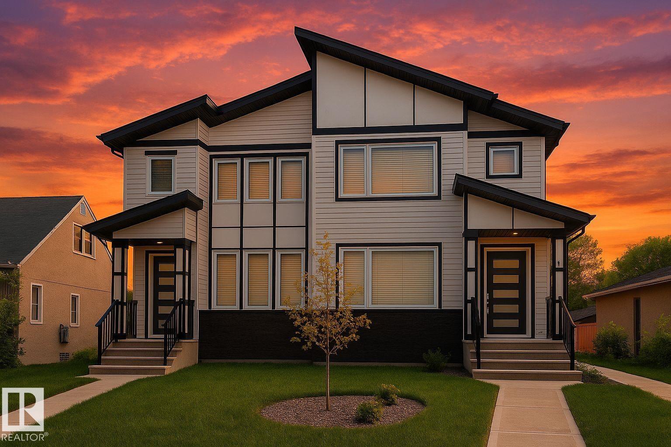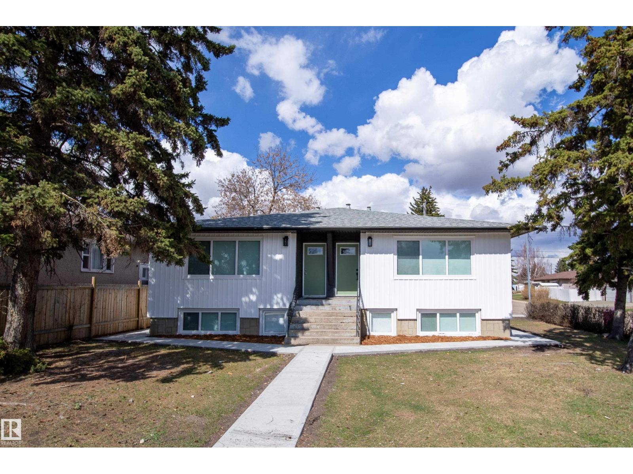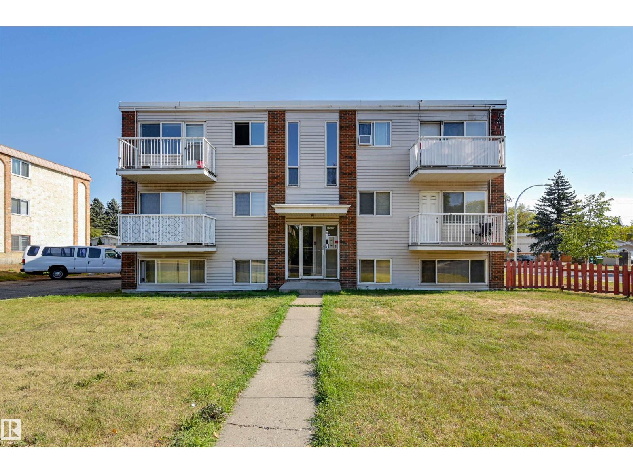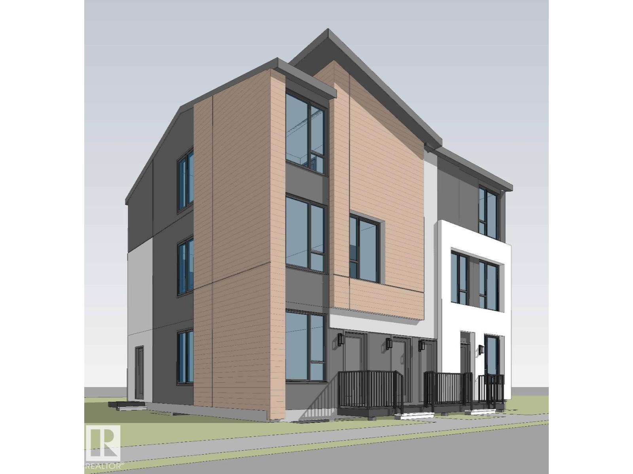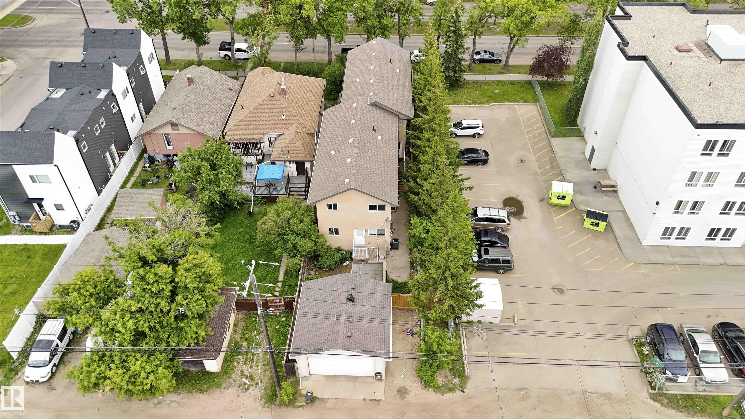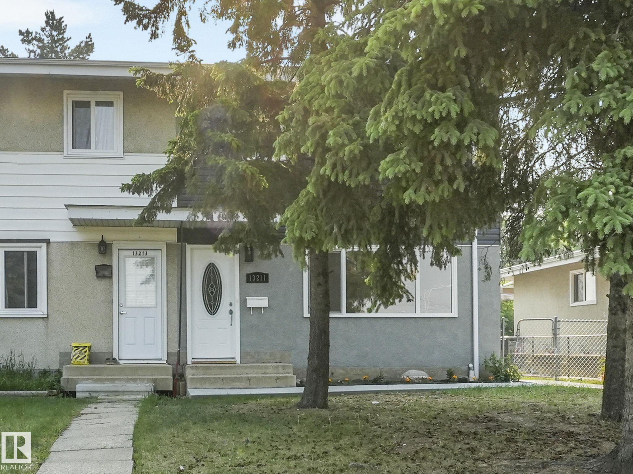
Highlights
Description
- Home value ($/Sqft)$289/Sqft
- Time on Houseful25 days
- Property typeResidential
- Style2 storey
- Neighbourhood
- Median school Score
- Year built1962
- Mortgage payment
Fully renovated three-level half duplex blends modern style with everyday functionality in a family-friendly neighbourhood. Offering over 1,100 square feet plus a fully finished basement, it has been professionally updated from top to bottom by Urban Style Homes and is completely move-in ready.Kitchen features custom Gem Cabinets, quartz countertops, large island with seating, & brand-new stainless steel appliances. The dining area opens directly onto the deck, making barbecues & outdoor meals effortless. Upstairs are 3 bedrooms and a new full bathroom, while the lower level includes a large flex room with closet, a 2nd living room, half bath,& bonus space. Each level offers a brand-new bathroom for added convenience.Upgrades include new windows ,exterior doors, luxury vinyl plank flooring, new carpet, pot lights, updated interior doors, closet systems, baseboards, and modern light fixtures. Exterior improvements add fresh siding, new sidewalks, and landscaping with new trees. Stylish & functional.
Home overview
- Heat type Forced air-1, natural gas
- Foundation Concrete perimeter
- Roof Asphalt shingles
- Exterior features Back lane, fenced, golf nearby, landscaped, playground nearby, public swimming pool, public transportation, schools, shopping nearby
- Parking desc 2 outdoor stalls, front/rear drive access
- # full baths 1
- # half baths 2
- # total bathrooms 2.0
- # of above grade bedrooms 4
- Flooring Carpet, vinyl plank
- Appliances Dishwasher-built-in, dryer, microwave hood fan, refrigerator, storage shed, stove-electric, washer
- Community features See remarks
- Area Edmonton
- Zoning description Zone 02
- Lot desc Rectangular
- Basement information Full, finished
- Building size 1142
- Mls® # E4459622
- Property sub type Duplex
- Status Active
- Bedroom 2 11.4m X 11m
- Kitchen room 15.1m X 13.6m
- Other room 2 8.1m X 9.7m
- Bedroom 4 10.2m X 12.6m
- Bedroom 3 9.9m X 9.8m
- Other room 1 18.5m X 12.6m
- Master room 11.4m X 13.6m
- Dining room 7m X 7.3m
Level: Main - Living room 15.9m X 13.7m
Level: Main
- Listing type identifier Idx

$-880
/ Month

