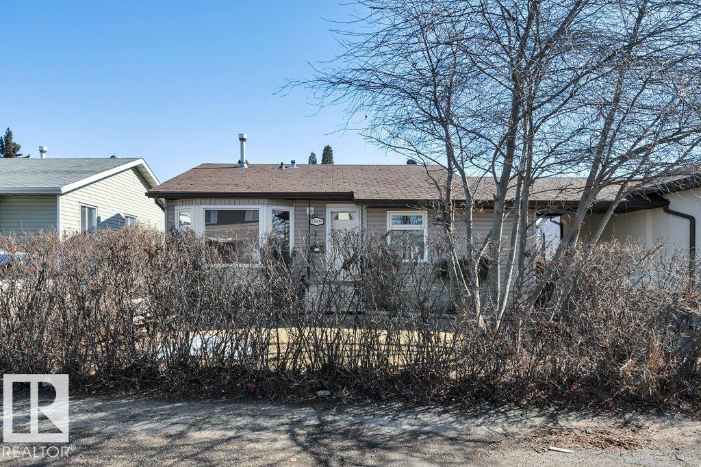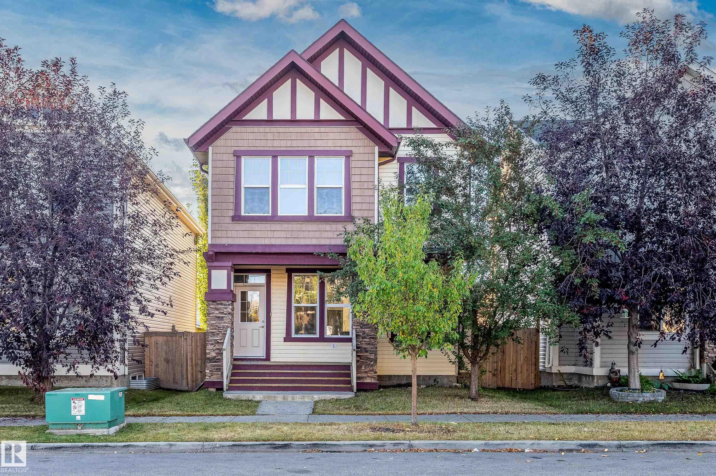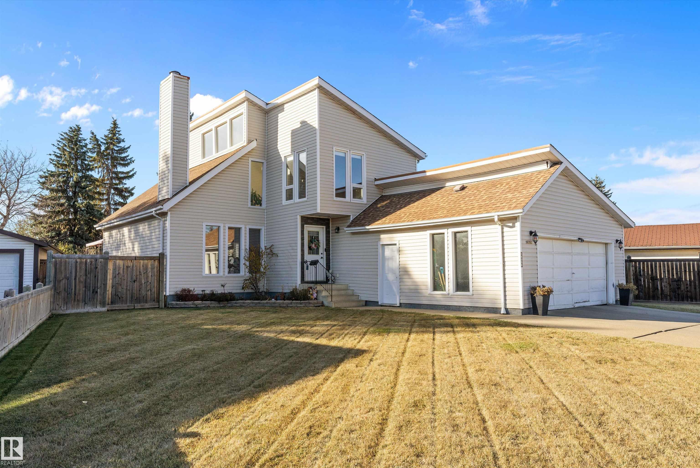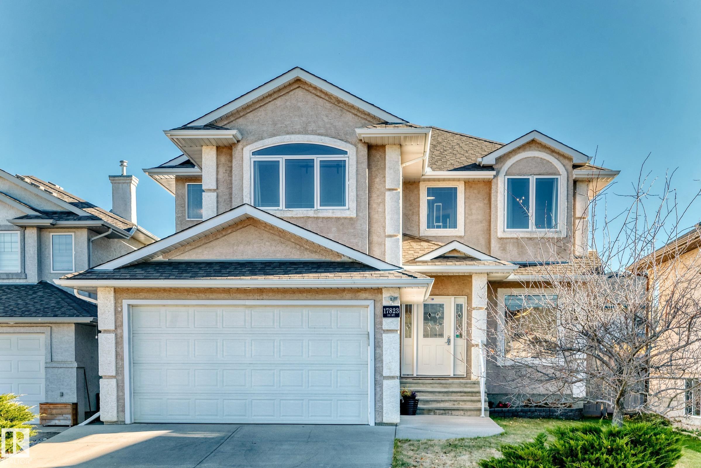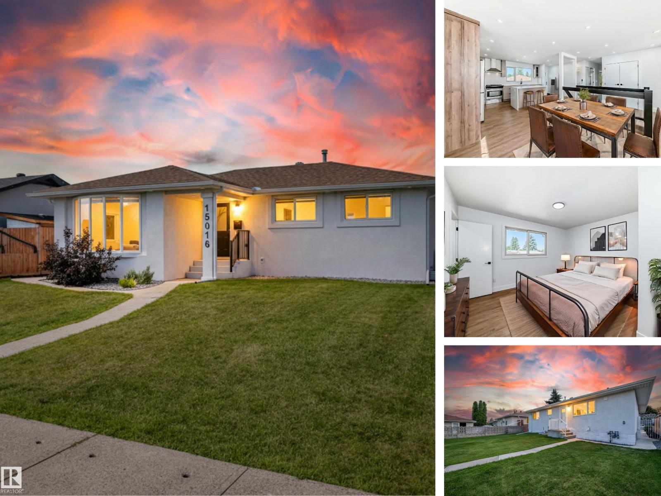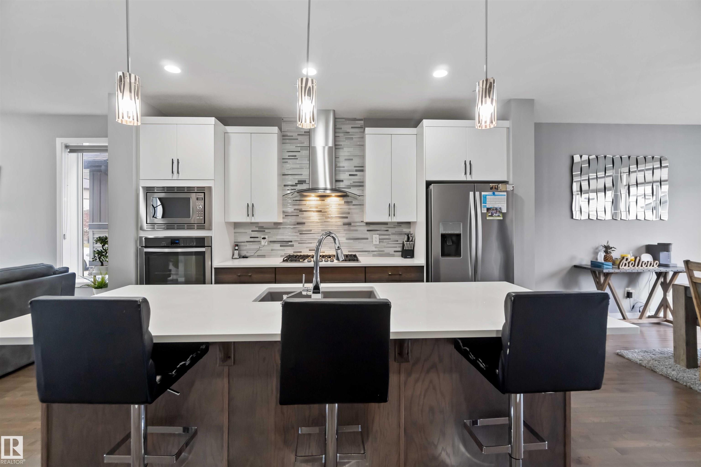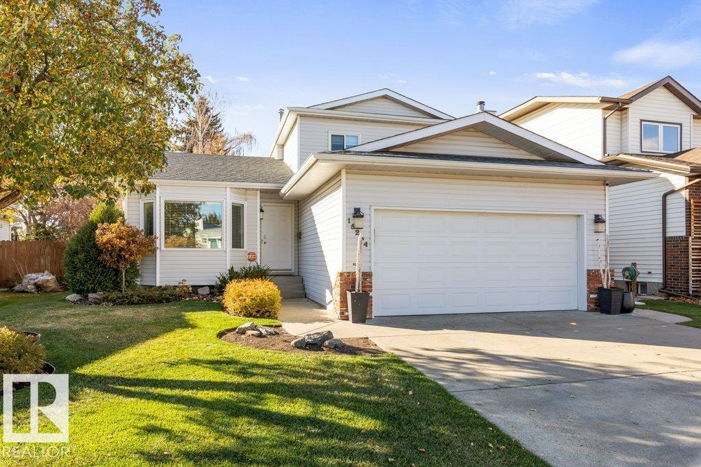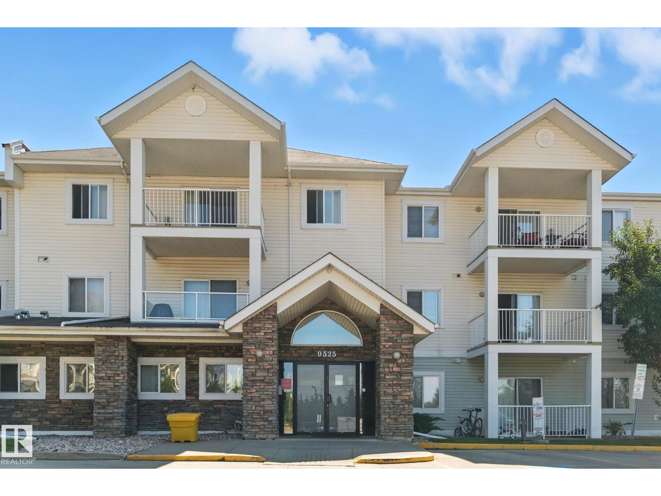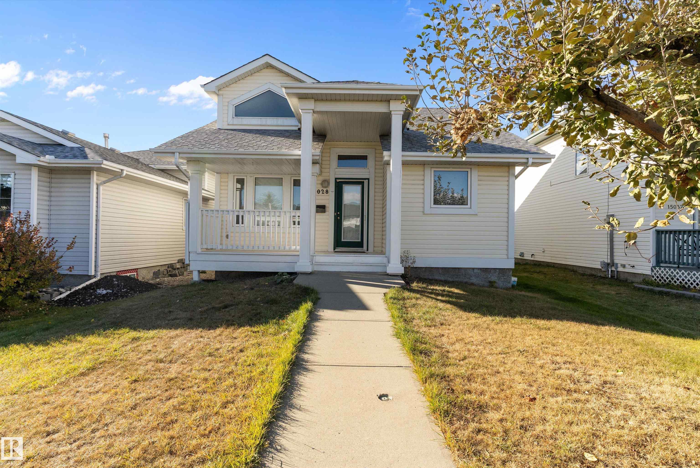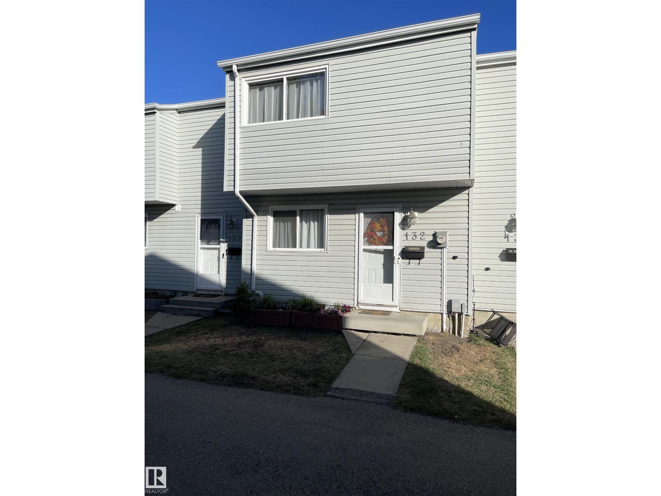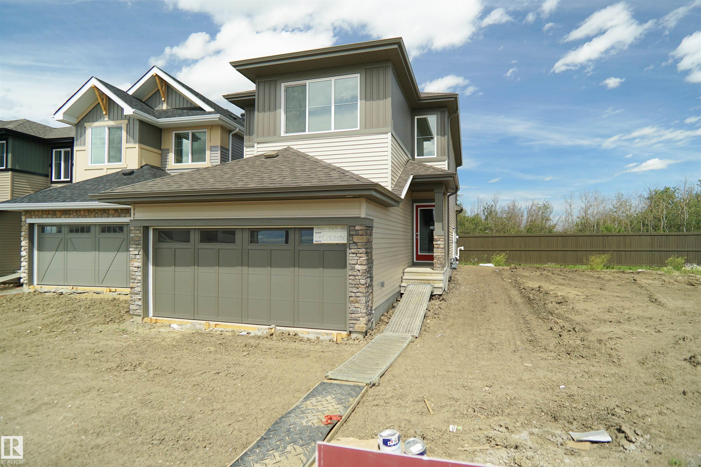- Houseful
- AB
- Edmonton
- Lago Lindo
- 95 St Nw Unit 16812
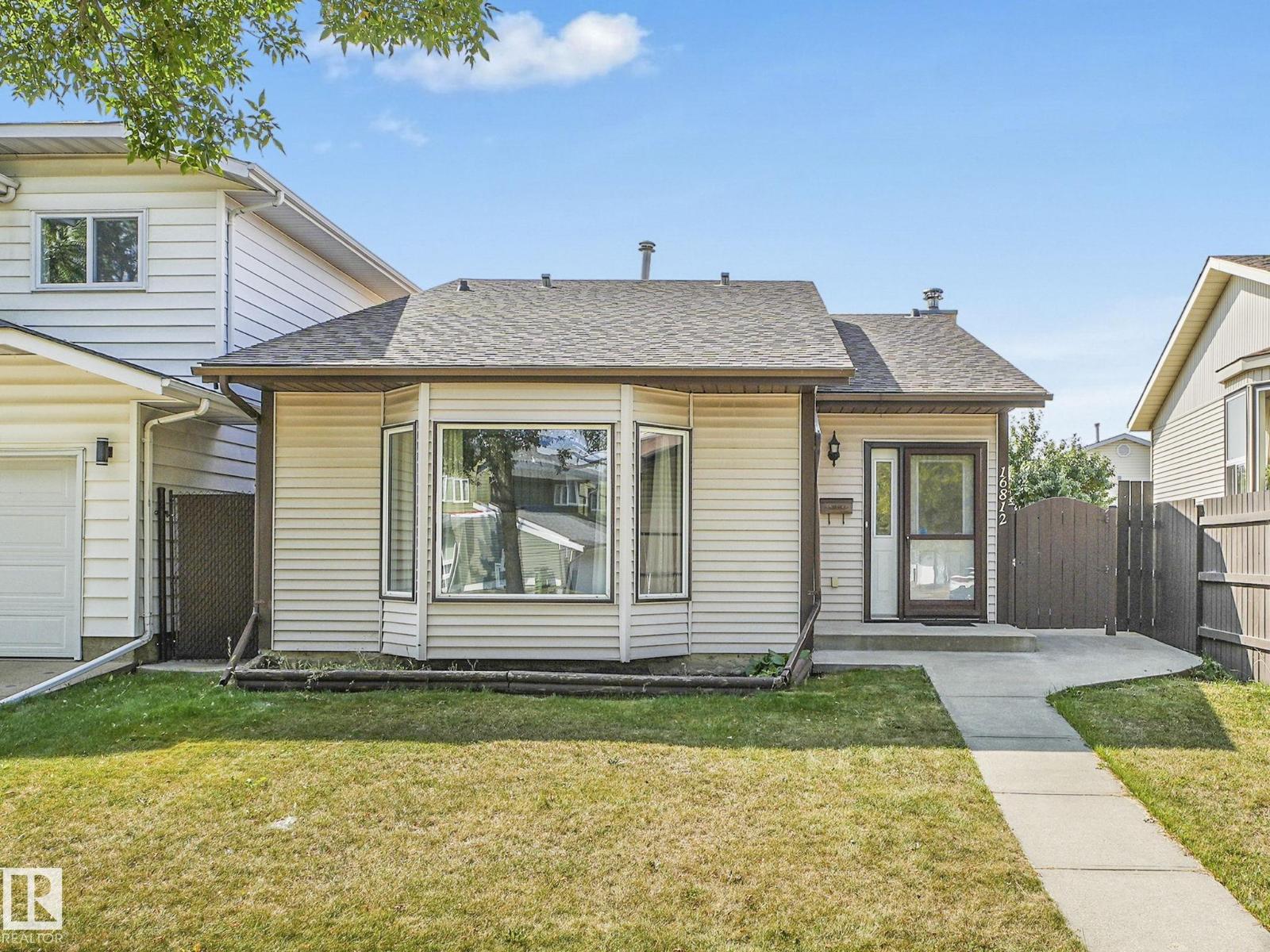
Highlights
Description
- Home value ($/Sqft)$368/Sqft
- Time on Houseful46 days
- Property typeSingle family
- Neighbourhood
- Median school Score
- Lot size4,144 Sqft
- Year built1985
- Mortgage payment
Step into this immaculately cared for 1,120 sq. ft. 3-level split, offering BRAND NEW VINYL PLANK THROUGHOUT and modern comfort. Featuring 3 spacious bedrooms total, the upper level boasts two large rooms, including a primary with a cheater door to the main 4 Pc bathroom accessed through a WALK-IN CLOSET with ORGANIZERS. The airy VAULTED CEILING enhances the MAIN FLOOR LIVING ROOM extending to the upper floor dining area next to the kitchen with QUARTZ COUNTERTOPS. The basement hosts a cozy family room with a NEW ELECTRIC FIREPLACE, the third bedroom, a 3 Pc Bathroom, plus a laundry room with sink and plenty of storage in the crawl space. Enjoy year-round comfort with CENTRAL A/C, built-in vacuum, high-efficiency furnace, and newer HWT. Outside, the OVERSIZED DOUBLE GARAGE, upgraded shingles, windows, concrete patio & walkways add to the value. A perfect blend of space, style, and upgrades—all move-in ready! (id:63267)
Home overview
- Cooling Central air conditioning
- Heat type Forced air
- Fencing Fence
- # parking spaces 4
- Has garage (y/n) Yes
- # full baths 2
- # total bathrooms 2.0
- # of above grade bedrooms 3
- Subdivision Lago lindo
- Lot dimensions 385
- Lot size (acres) 0.095132194
- Building size 1123
- Listing # E4456766
- Property sub type Single family residence
- Status Active
- Family room 5.32m X 3.84m
Level: Basement - 3rd bedroom 3.56m X 3.56m
Level: Basement - Storage 3.65m X 1.84m
Level: Basement - Living room 5.18m X 4.12m
Level: Main - Dining room 4.02m X 2.72m
Level: Upper - 2nd bedroom 3.98m X 3.11m
Level: Upper - Kitchen 4.28m X 3.32m
Level: Upper - Primary bedroom 4.42m X 3.34m
Level: Upper
- Listing source url Https://www.realtor.ca/real-estate/28831912/16812-95-st-nw-edmonton-lago-lindo
- Listing type identifier Idx

$-1,101
/ Month

