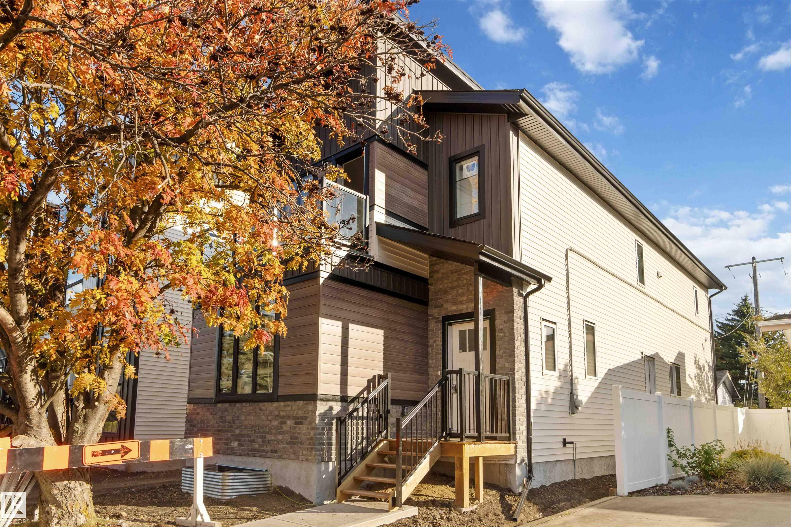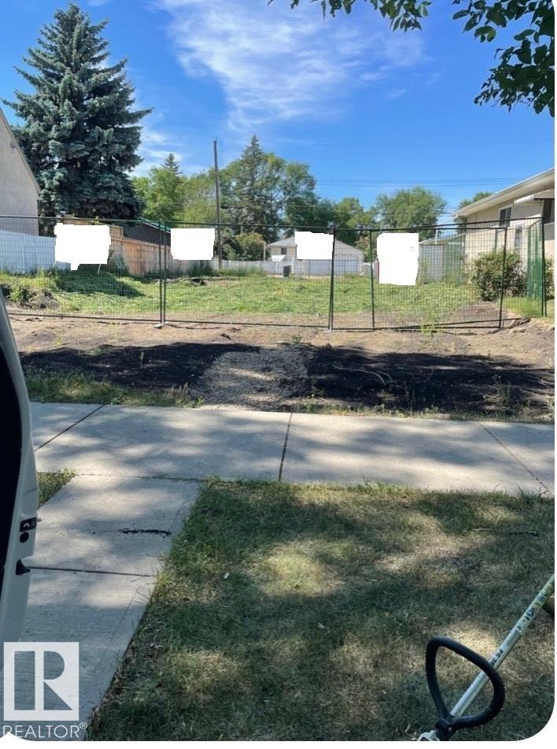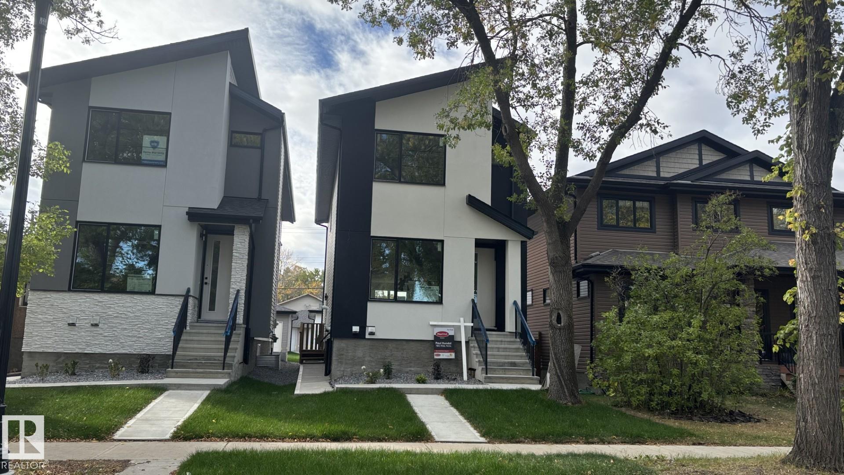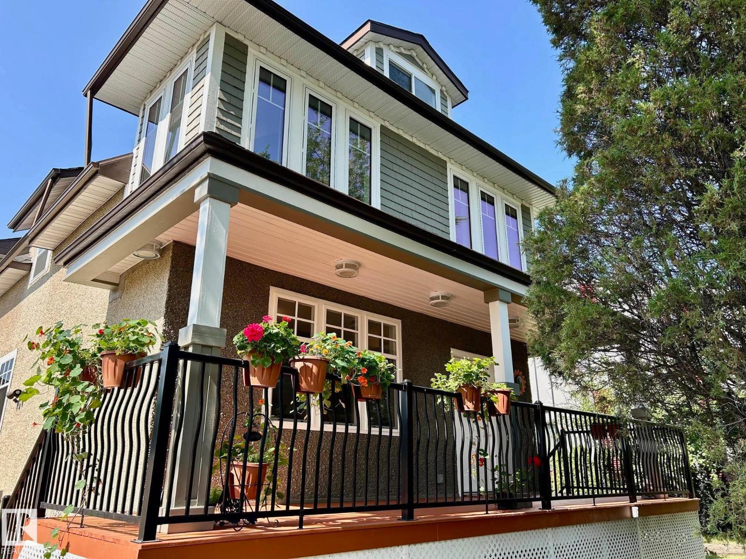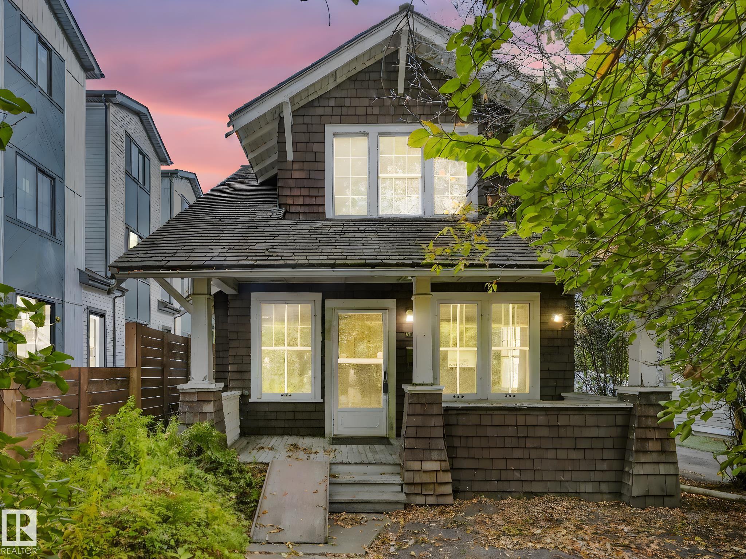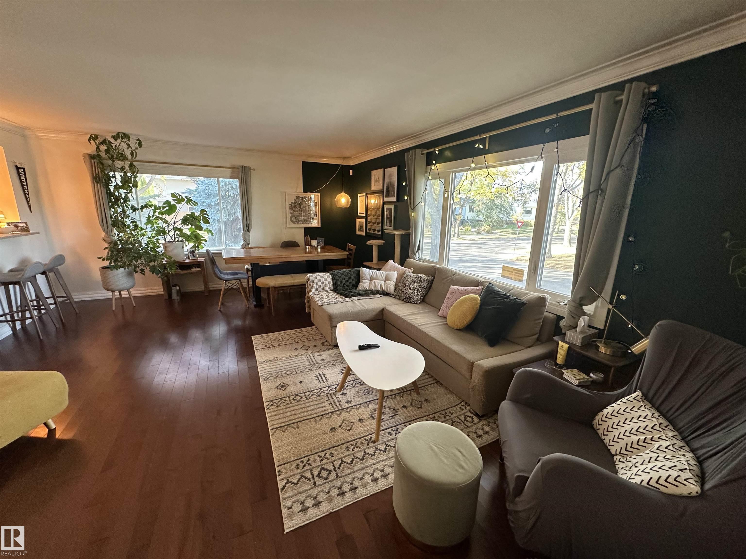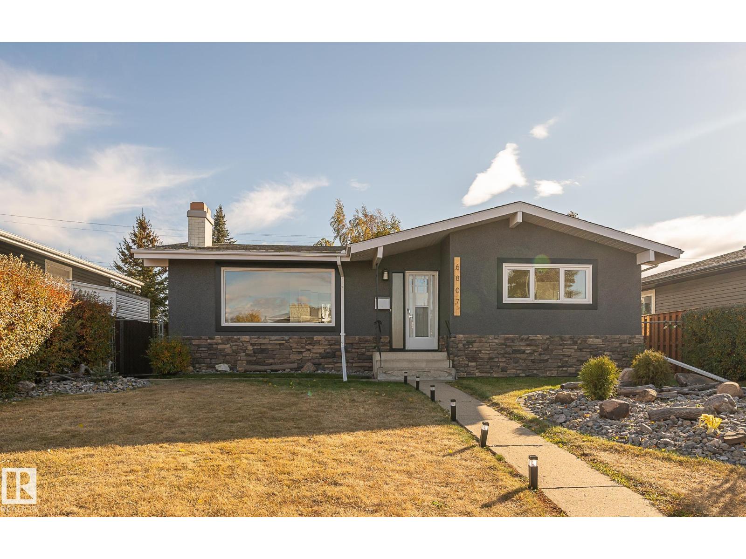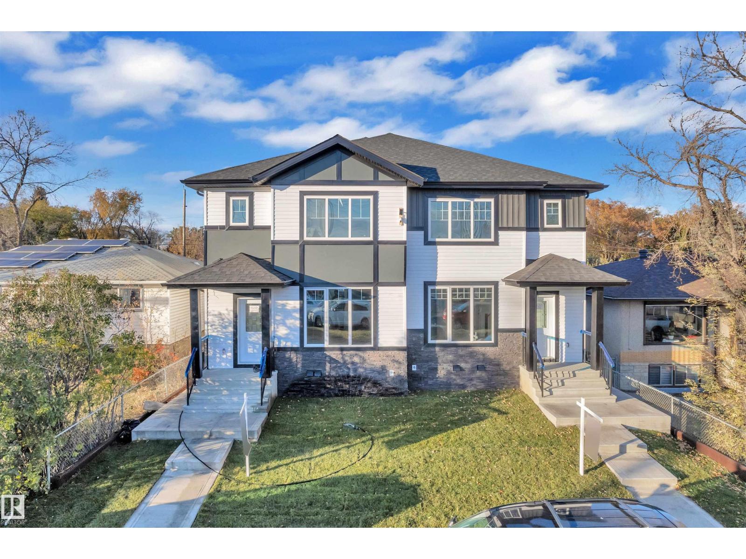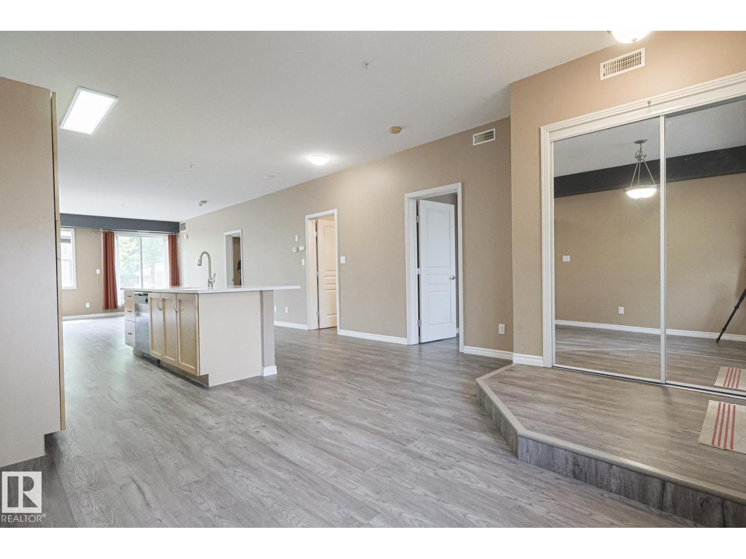
9507 101 Avenue Northwest #113
9507 101 Avenue Northwest #113
Highlights
Description
- Home value ($/Sqft)$225/Sqft
- Time on Houseful39 days
- Property typeSingle family
- Neighbourhood
- Median school Score
- Lot size632 Sqft
- Year built2002
- Mortgage payment
Act Fast—Unbeatable River Valley Opportunity! AIR CONDITIONING – PET-FRIENDLY – 2 TITLED UNDERGROUND PARKING STALLS INCLUDED, ONE STALL OVERSIZED AND NEGOTIABLE. Welcome to The View in Riverdale, where demand is high and homes rarely come up! Steps from panoramic river valley views, the downtown skyline, and parks including Louise McKinney, Dawson Park, and Edmonton’s Riverboat Dock. Inside, soaring ceilings, central A/C, brand new LVP flooring, and an open-concept layout set the stage for effortless entertaining. The upgraded kitchen flows into dining and living areas, showcasing new quartz counters, large windows, and private patio access with natural gas BBQ hookup. The primary suite features a walk-in closet and elegant ensuite, while the second bedroom offers flexibility for family, guests, or a home office. Convenient in-suite laundry is tucked into the spacious main bath. With trails, cafés, and downtown just minutes away—don’t miss this rare chance to own in Riverdale at unbeatable value! (id:63267)
Home overview
- Cooling Central air conditioning
- Heat type Forced air
- Fencing Fence
- # parking spaces 2
- Has garage (y/n) Yes
- # full baths 2
- # total bathrooms 2.0
- # of above grade bedrooms 2
- Subdivision Riverdale
- View City view
- Lot dimensions 58.69
- Lot size (acres) 0.0145021
- Building size 1113
- Listing # E4457389
- Property sub type Single family residence
- Status Active
- Living room 6.31m X 4.63m
Level: Main - Dining room 3.3m X 2.49m
Level: Main - Kitchen 3.4m X Measurements not available
Level: Main - Primary bedroom 4.36m X 3.19m
Level: Main - 2nd bedroom 3.81m X 3.18m
Level: Main
- Listing source url Https://www.realtor.ca/real-estate/28853072/113-9507-101-av-nw-edmonton-riverdale
- Listing type identifier Idx

$-103
/ Month



