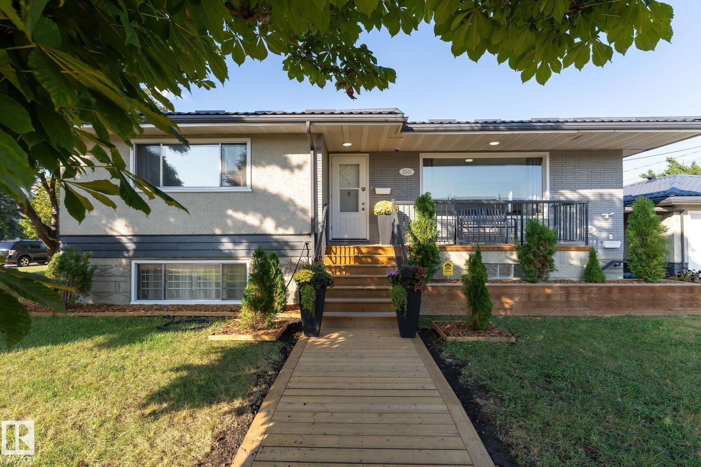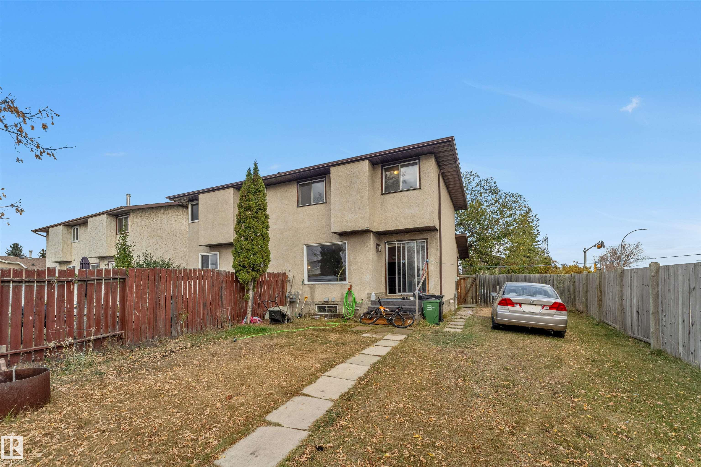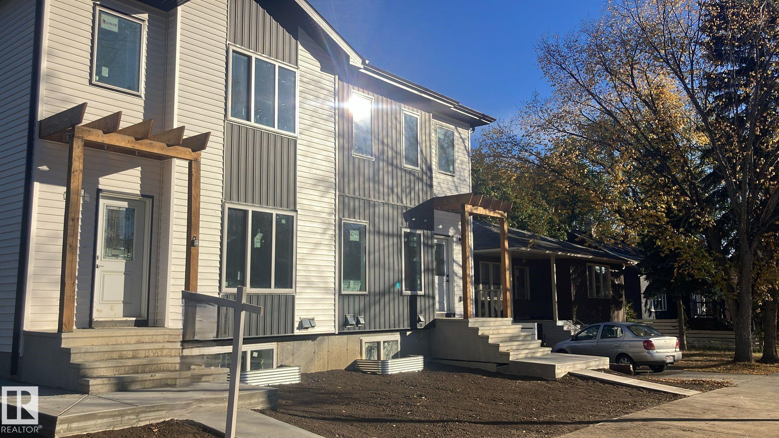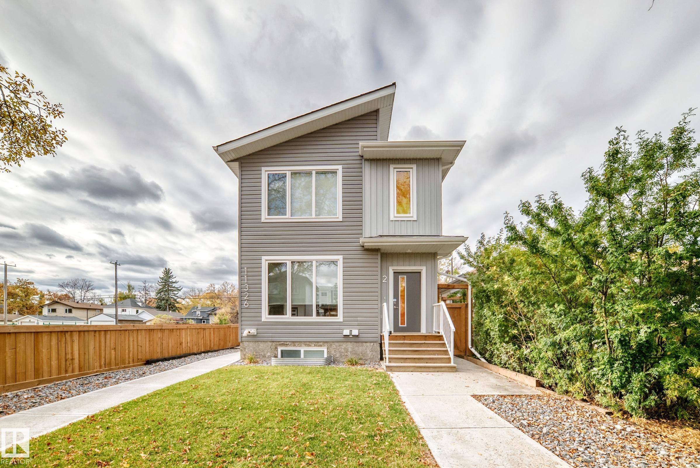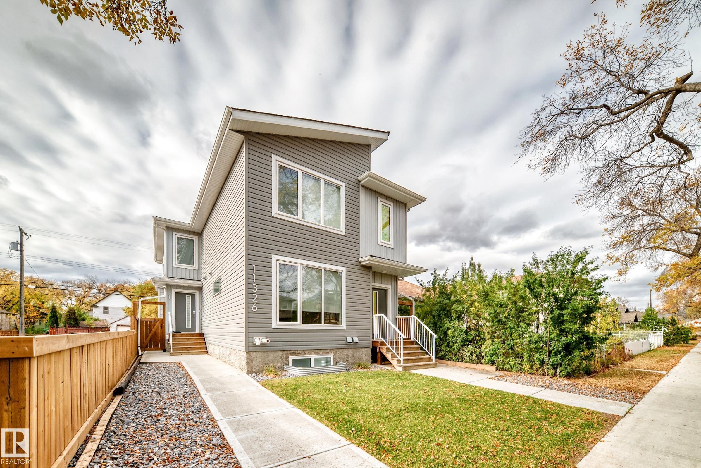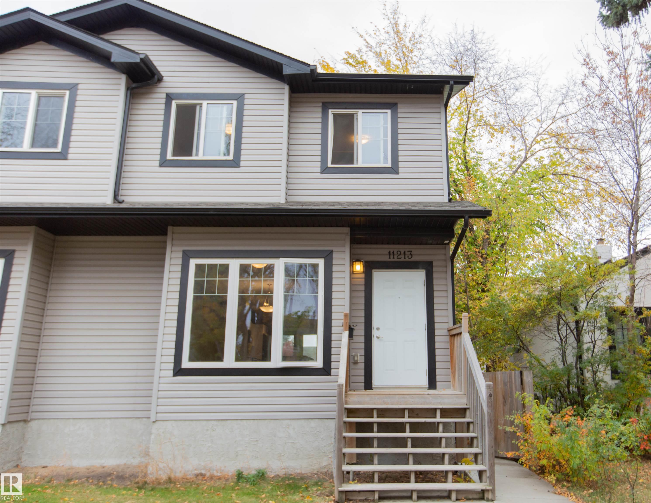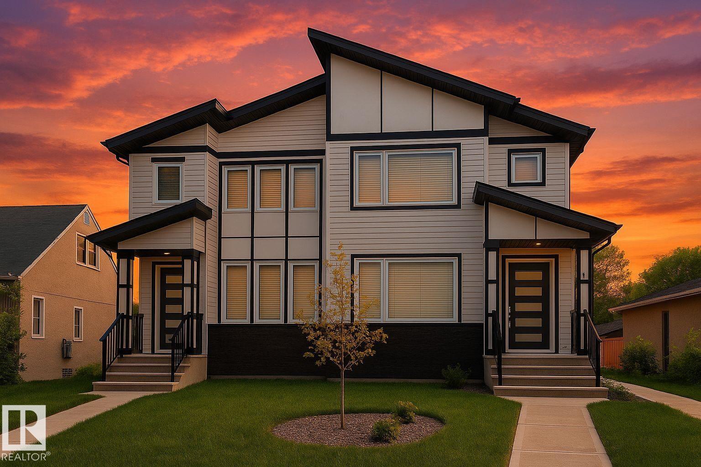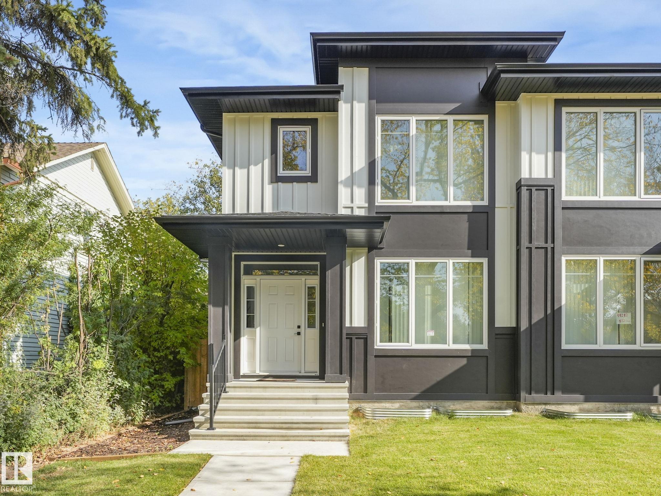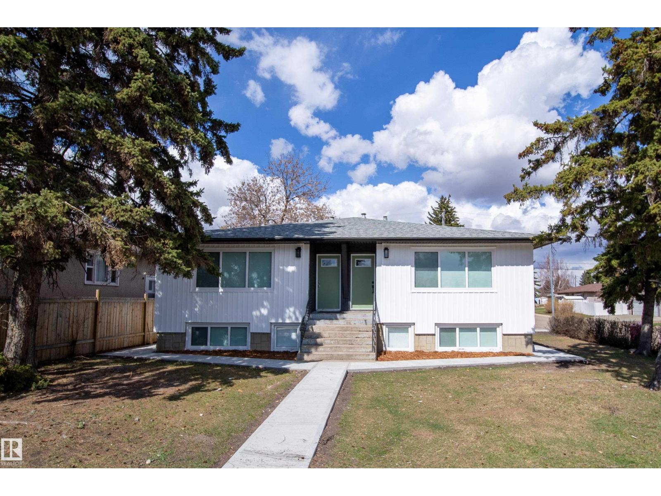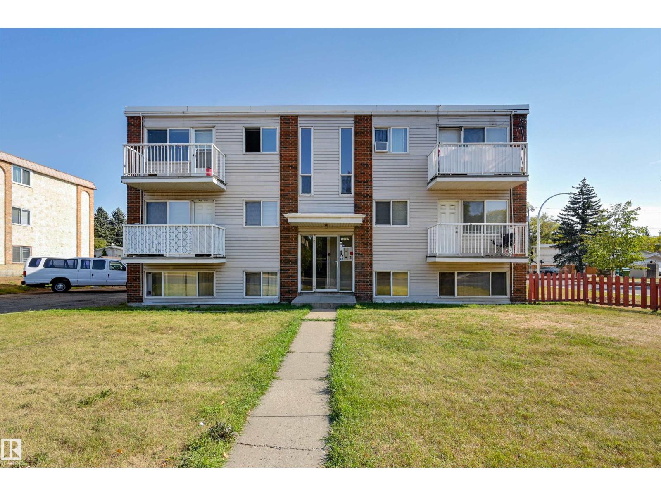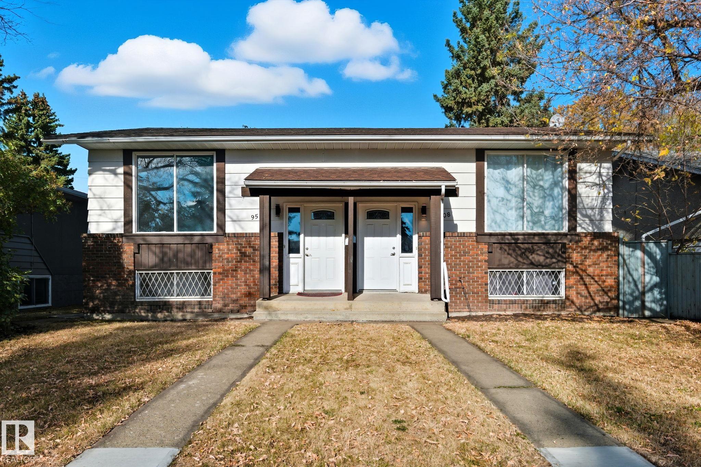
9510 128 Av Nw Unit 9508 Ave
9510 128 Av Nw Unit 9508 Ave
Highlights
Description
- Home value ($/Sqft)$369/Sqft
- Time on Housefulnew 30 hours
- Property typeResidential
- StyleBi-level
- Neighbourhood
- Median school Score
- Year built1977
- Mortgage payment
Discover an exceptional investment opportunity in the highly sought-after Killarney area with this side-by-side duplex. Perfectly positioned for convenience, they offer easy access to a range of amenities, including nearby bus stops, a shopping mall, and the major transportation artery of Yellowhead Trail, providing a swift commute to downtown and NAIT. Each unit boasts a desirable bi-level layout, featuring 3 bedrooms and 1.5 bathrooms, making them perfect for families. Further enhancing their appeal, both sides come with their own private backyard. An oversized double garage (23'5" x 27') in the rear offers ample parking and storage, solidifying these duplexes as a compelling prospect for both investors and family home buyers. Lot size is 50 x 139.9 altogether. Separately Titled.
Home overview
- Heat type Forced air-1, natural gas
- Foundation Concrete perimeter
- Roof Asphalt shingles
- Exterior features Back lane, fenced, landscaped, playground nearby, schools, shopping nearby
- Has garage (y/n) Yes
- Parking desc Double garage detached
- # full baths 2
- # half baths 2
- # total bathrooms 3.0
- # of above grade bedrooms 3
- Flooring Carpet, laminate flooring, linoleum
- Appliances Dryer-two, refrigerators-two, stoves-two, washers-two
- Community features On street parking, deck
- Area Edmonton
- Zoning description Zone 02
- Lot desc Rectangular
- Basement information Full, finished
- Building size 1324
- Mls® # E4462370
- Property sub type Duplex
- Status Active
- Master room 10.5m X 12.8m
- Other room 1 8.4m X 9.1m
- Kitchen room 8.6m X 8.9m
- Bedroom 2 10.5m X 8.6m
- Bedroom 3 12.3m X 9.1m
- Living room 13m X 16.6m
Level: Main - Dining room 11.2m X 10.1m
Level: Main
- Listing type identifier Idx

$-1,304
/ Month

