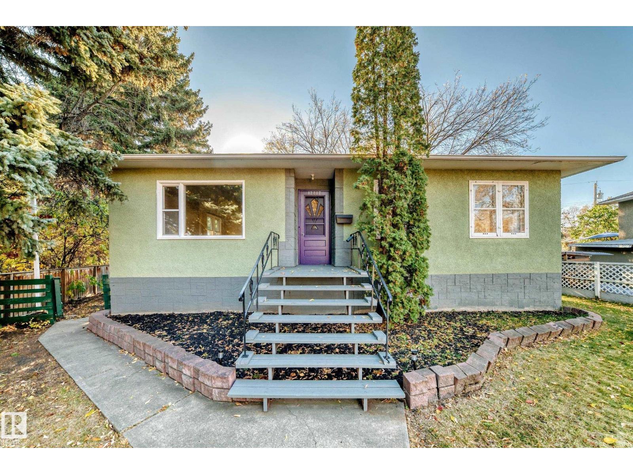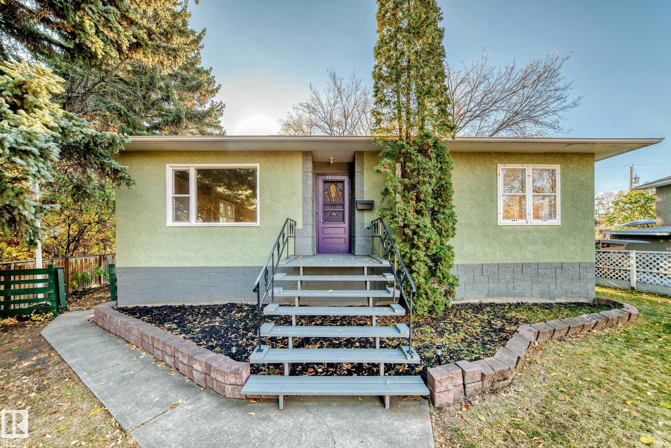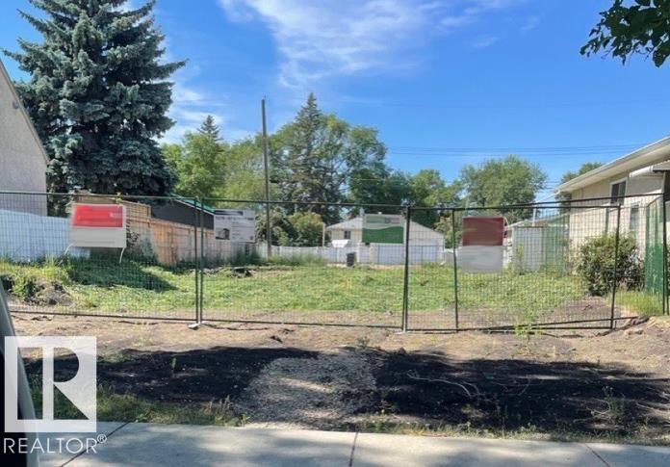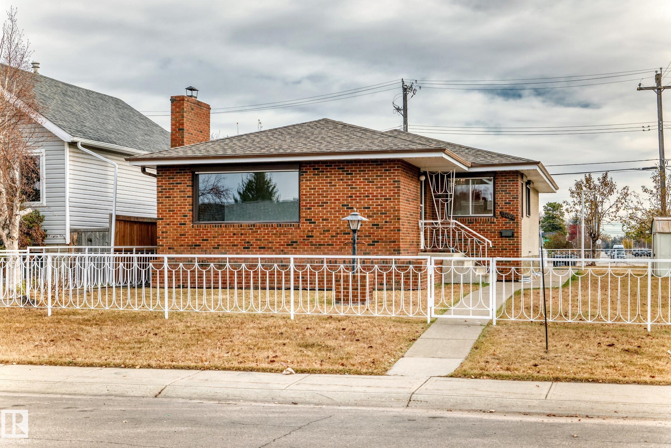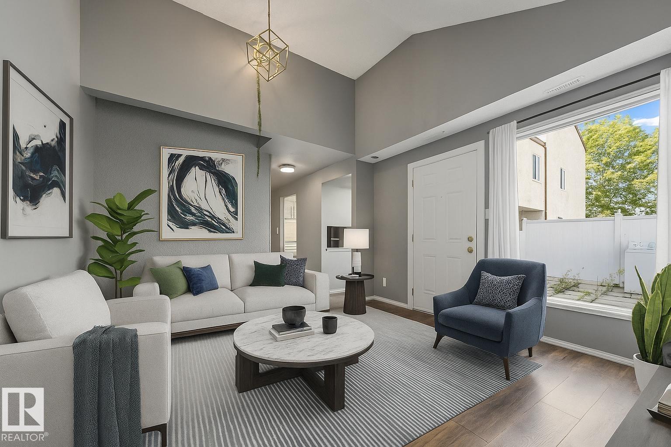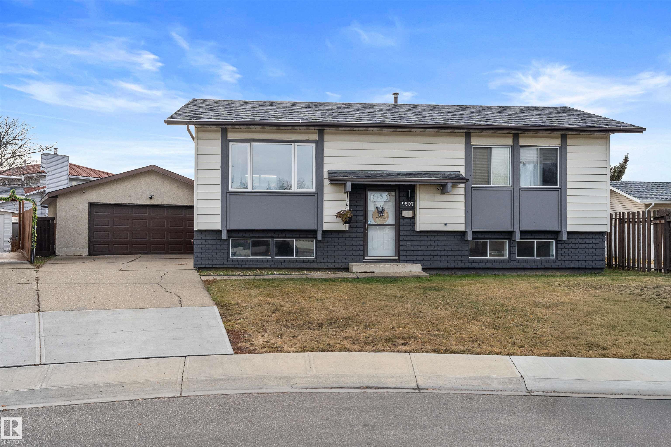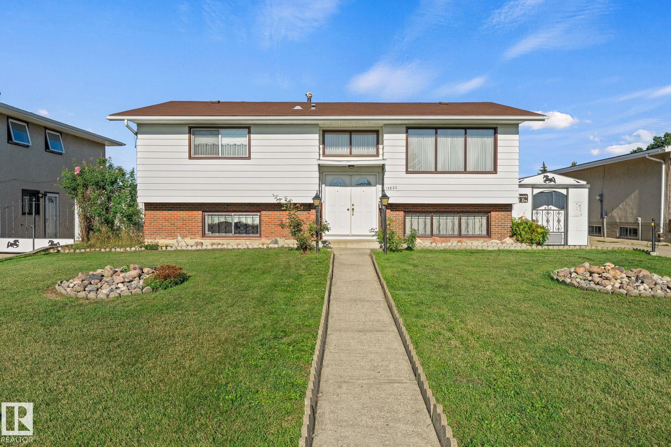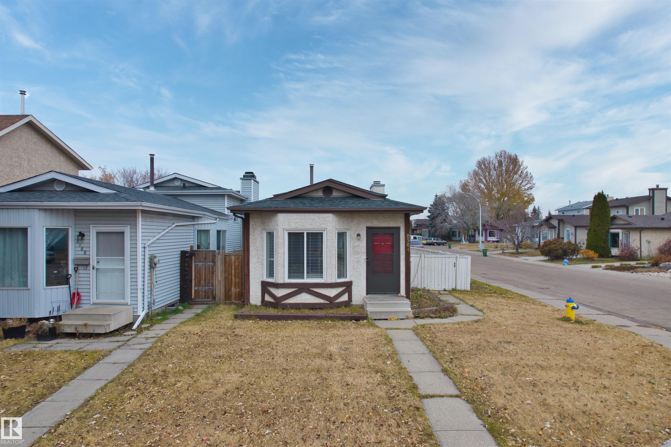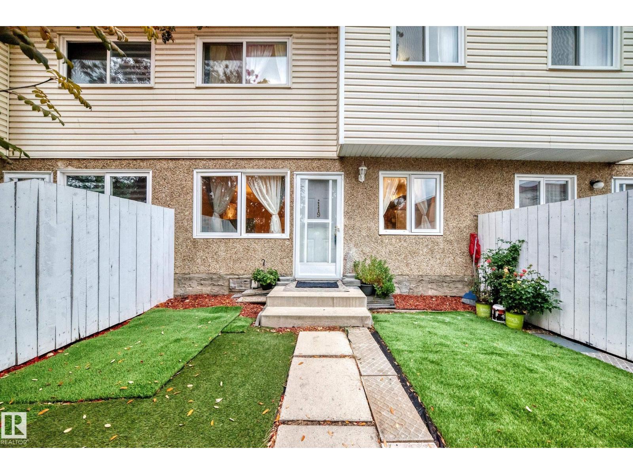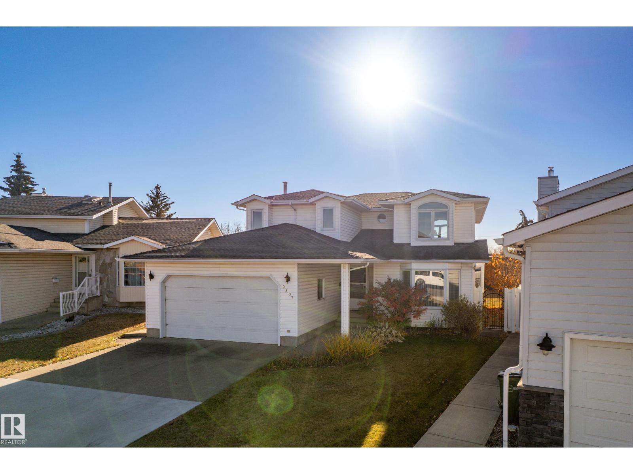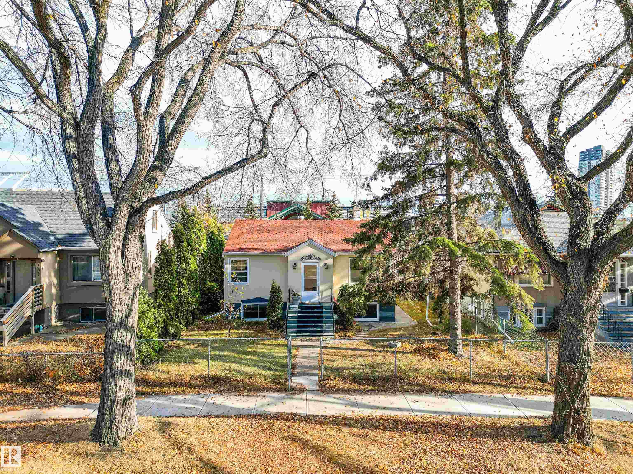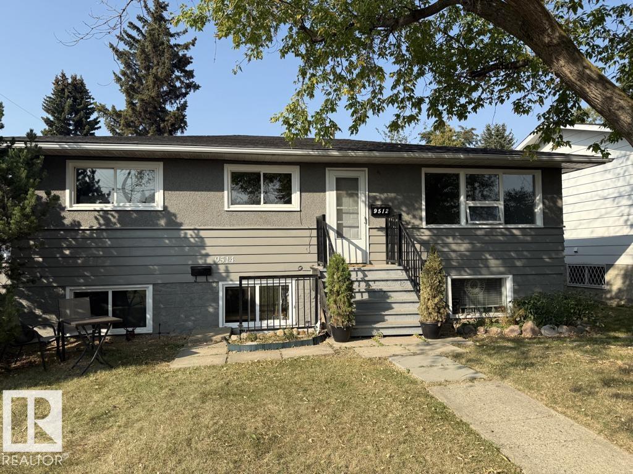
Highlights
This home is
8%
Time on Houseful
51 Days
School rated
4.7/10
Edmonton
10.35%
Description
- Home value ($/Sqft)$428/Sqft
- Time on Houseful51 days
- Property typeSingle family
- StyleBungalow
- Neighbourhood
- Median school Score
- Year built1958
- Mortgage payment
INVESTMENT or a WONDERFUL HOME with a MORTGAGE HELPER SUITE. Excellent Up/Down DUPLEX on a HUGE LOT, in the mature community of KILLARNEY. The SPACIOUS main floor includes 3 bedrooms, 1 full bath and a large deck off the kitchen. Lower suite has its own separate front entrance and includes 2 bedrooms and 1 full bath. The laundry room has individual stackable washer/dryer units. HUGE back yard, DOUBLE GARAGE, 2 sheds and plenty of parking space. New sewer line about 12 years ago. NEW Shingles on the house and garage. Conveniently located close to shopping, restaurants, schools, the Yellowhead Trail and DOWNTOWN. (id:63267)
Home overview
Amenities / Utilities
- Heat type Forced air
Exterior
- # total stories 1
- Fencing Fence
- # parking spaces 6
- Has garage (y/n) Yes
Interior
- # full baths 2
- # total bathrooms 2.0
- # of above grade bedrooms 5
Location
- Subdivision Killarney
Overview
- Lot size (acres) 0.0
- Building size 1050
- Listing # E4457401
- Property sub type Single family residence
- Status Active
Rooms Information
metric
- 5th bedroom Measurements not available
Level: Lower - 2nd kitchen 2.57m X 4.66m
Level: Lower - Laundry 3.7m X 3.85m
Level: Lower - 4th bedroom 2.45m X 3.12m
Level: Lower - 3rd bedroom 3.22m X 2.94m
Level: Main - Dining room 2.81m X 2.79m
Level: Main - Kitchen 2.75m X 2.93m
Level: Main - Living room 4.7m X 3.95m
Level: Main - 2nd bedroom 2.25m X 3.19m
Level: Main - Primary bedroom 3.23m X 3.51m
Level: Main
SOA_HOUSEKEEPING_ATTRS
- Listing source url Https://www.realtor.ca/real-estate/28853297/95129514-128-av-nw-edmonton-killarney
- Listing type identifier Idx
The Home Overview listing data and Property Description above are provided by the Canadian Real Estate Association (CREA). All other information is provided by Houseful and its affiliates.

Lock your rate with RBC pre-approval
Mortgage rate is for illustrative purposes only. Please check RBC.com/mortgages for the current mortgage rates
$-1,200
/ Month25 Years fixed, 20% down payment, % interest
$
$
$
%
$
%

Schedule a viewing
No obligation or purchase necessary, cancel at any time
Nearby Homes
Real estate & homes for sale nearby

