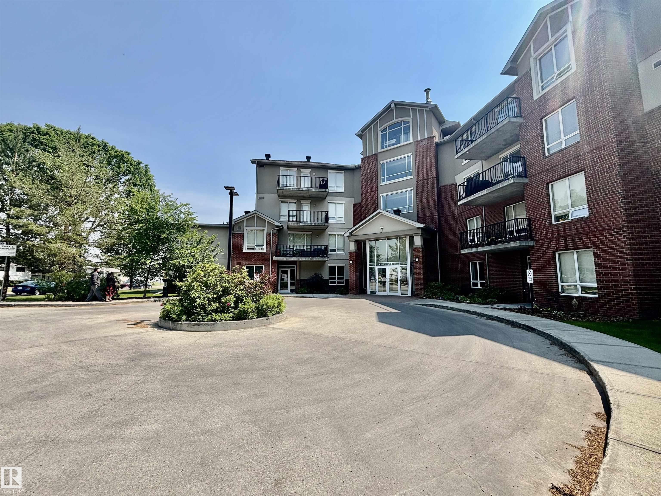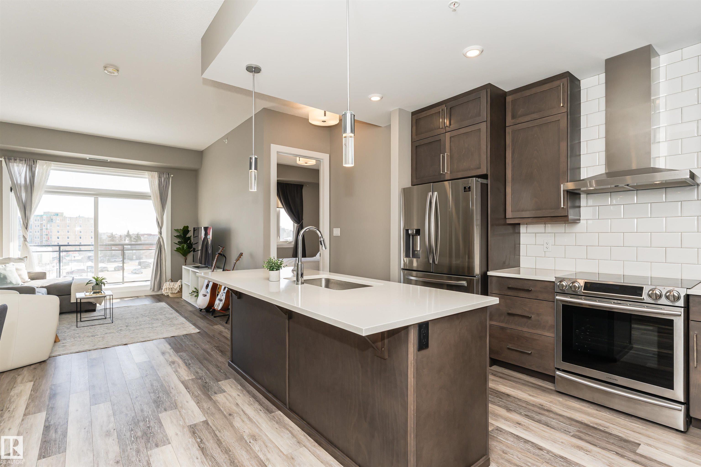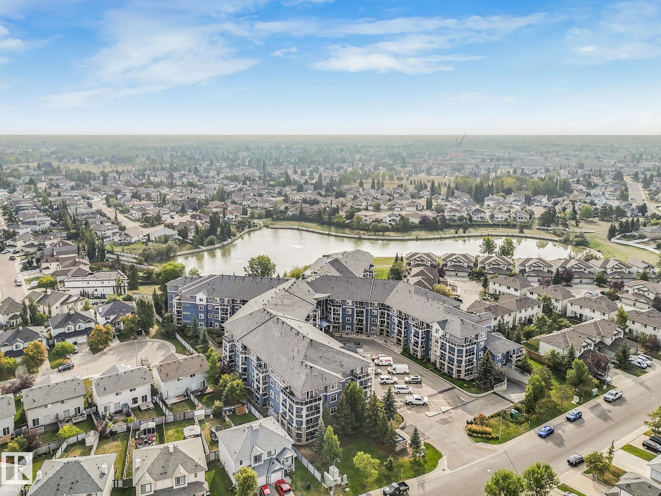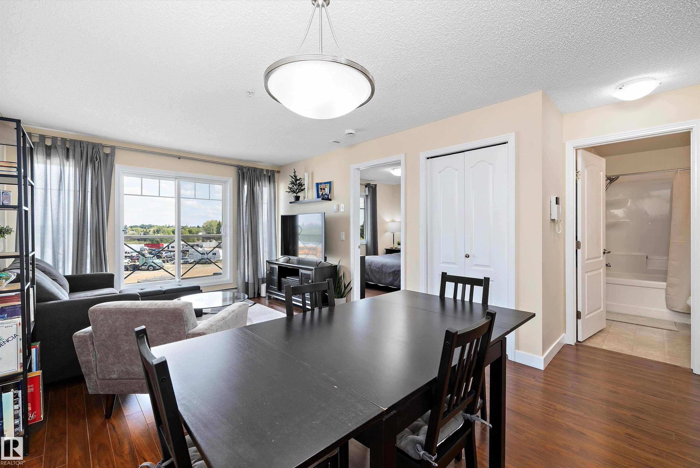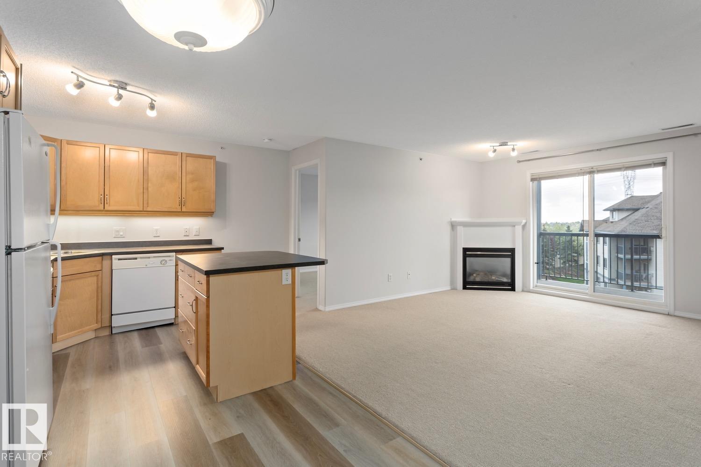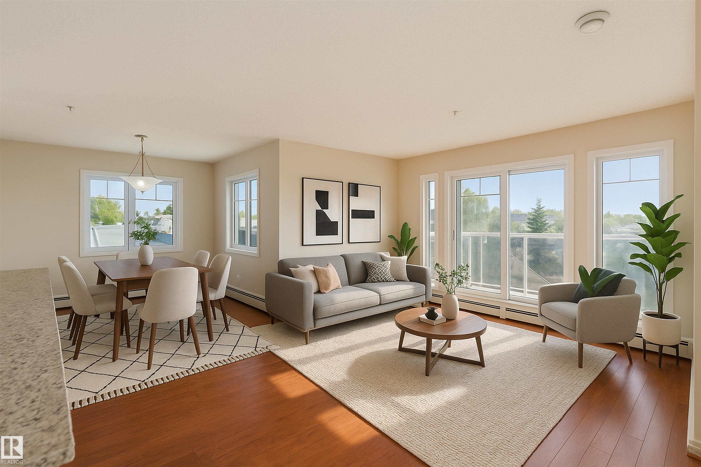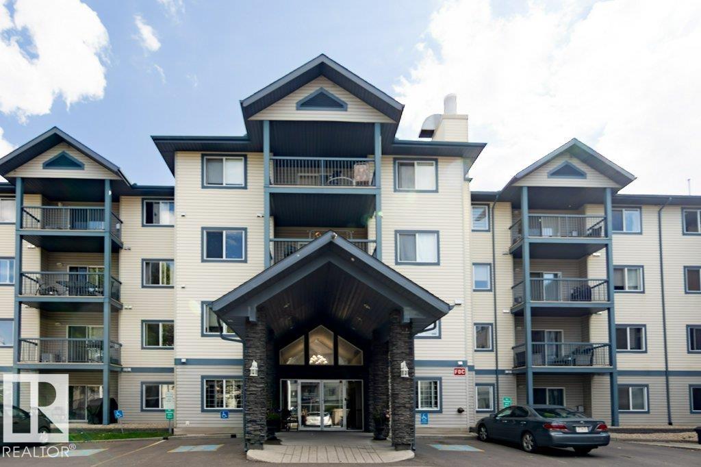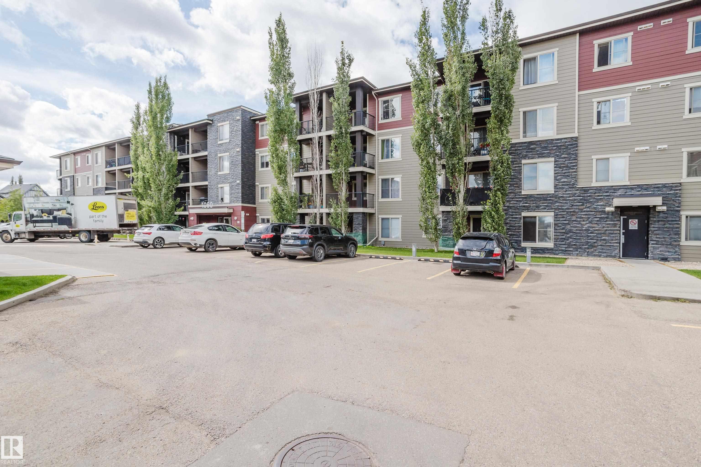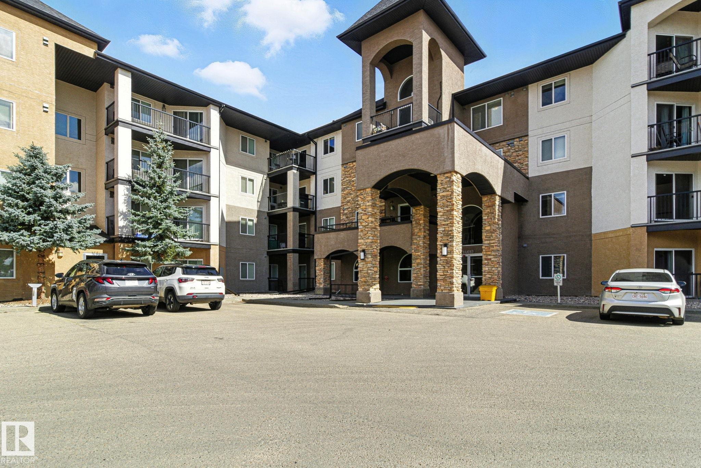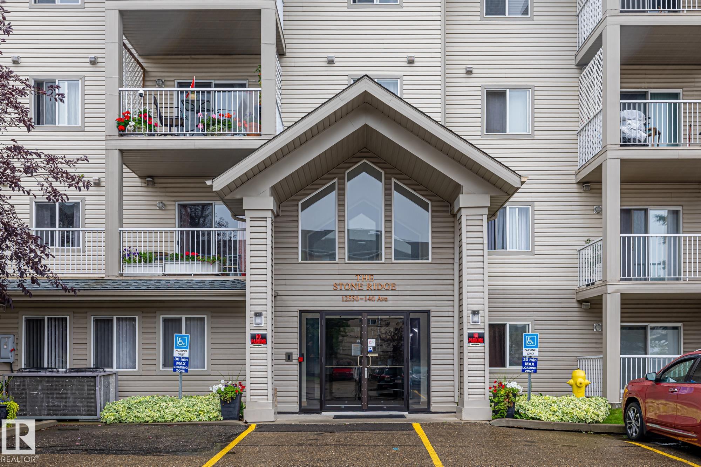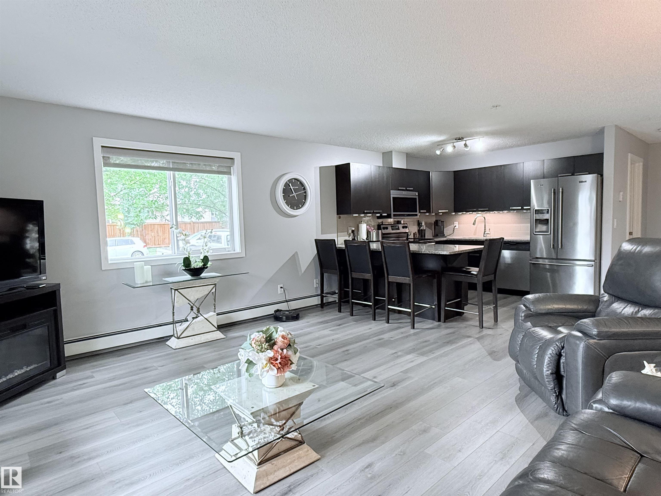- Houseful
- AB
- Edmonton
- Eaux Claires
- 9517 160 Avenue Northwest #303
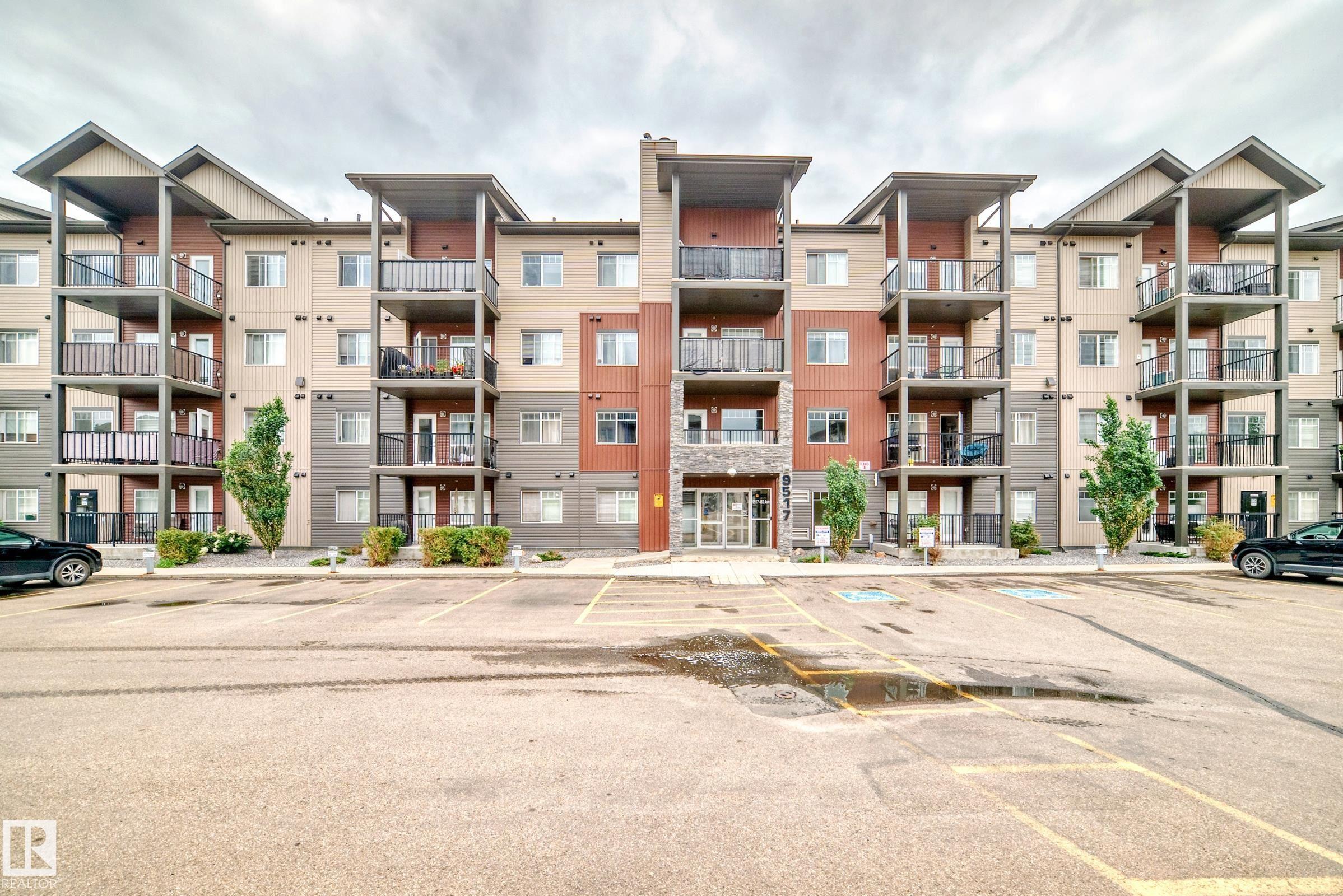
9517 160 Avenue Northwest #303
9517 160 Avenue Northwest #303
Highlights
Description
- Home value ($/Sqft)$211/Sqft
- Time on Houseful25 days
- Property typeResidential
- StyleSingle level apartment
- Neighbourhood
- Median school Score
- Lot size878 Sqft
- Year built2015
- Mortgage payment
Excellent Location! This Stunning 2-bedroom condo situated in the Desirable Community of Eaux Claires offers you a Great Lifestyle with only Steps to all amenities/ETS/Save On Foods/Shopping C/Restaurants/Medical Clinics/Park, the list goes on.......This home features 2 Bedrooms, 2 Bathrooms & a Heated Underground Parking stall. Open Concept layout/Large & Bright Living room with Gorgeous Laminate Floorings/In floor Heating Floorings throughout. Patio door to a Good-size Balcony where you can enjoy Summer BBQ. Breakfast Nook adjacent to Spacious Kitchen with Modern Kitchen Cabinets/Backsplash Tiles/Quartz Countertops/MATCHING KITCHEN ISLAND & Stainless Steel Appliances. Sizable Master Bedroom comes with 2-sides Walk-through Closet & a 3 pc En-suite Bathroom. Second 4pc Bathroom for Bedroom #2. In-suite Laundry w White Stackable Washer & Dryer. Nu Air Ventilation System. Titled Heated Underground Parking Stall. Easy access to School/Henday & 97 Street. Quick poss avail. Just move-in & enjoy!
Home overview
- Heat type In floor heat system, natural gas
- # total stories 4
- Foundation Concrete perimeter
- Roof Asphalt shingles
- Exterior features Park/reserve, playground nearby, public transportation, schools, shopping nearby
- # parking spaces 1
- Parking desc Heated, underground
- # full baths 2
- # total bathrooms 2.0
- # of above grade bedrooms 2
- Flooring Ceramic tile, laminate flooring
- Appliances Dishwasher-built-in, microwave hood fan, refrigerator, stacked washer/dryer, stove-electric, curtains and blinds
- Interior features Ensuite bathroom
- Community features Intercom, parking-visitor
- Area Edmonton
- Zoning description Zone 28
- Elementary school Florence hallock -9
- Exposure N
- Lot size (acres) 81.53
- Basement information None, no basement
- Building size 946
- Mls® # E4452345
- Property sub type Apartment
- Status Active
- Kitchen room 15.5m X 8.9m
- Other room 1 3.4m X 3.1m
- Master room 13.4m X 10.5m
- Bedroom 2 13.4m X 8.7m
- Dining room Level: Main
- Living room 12m X 11m
Level: Main
- Listing type identifier Idx

$-34
/ Month

