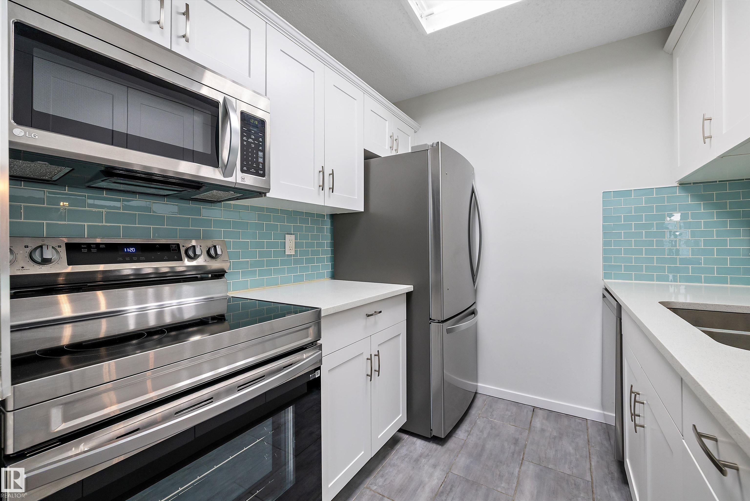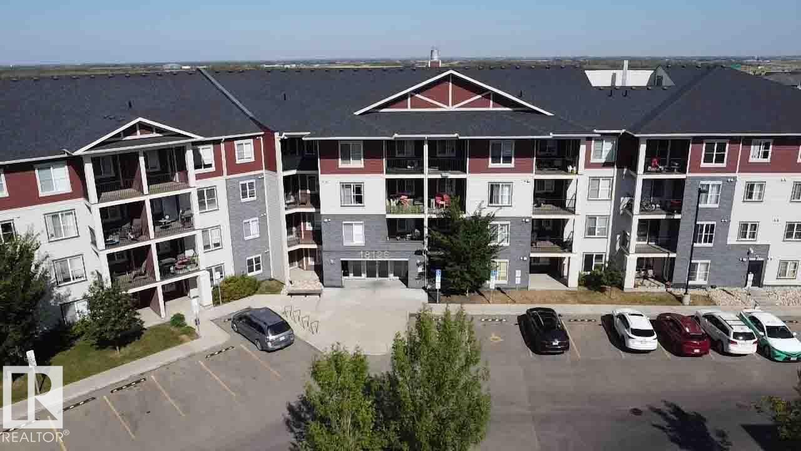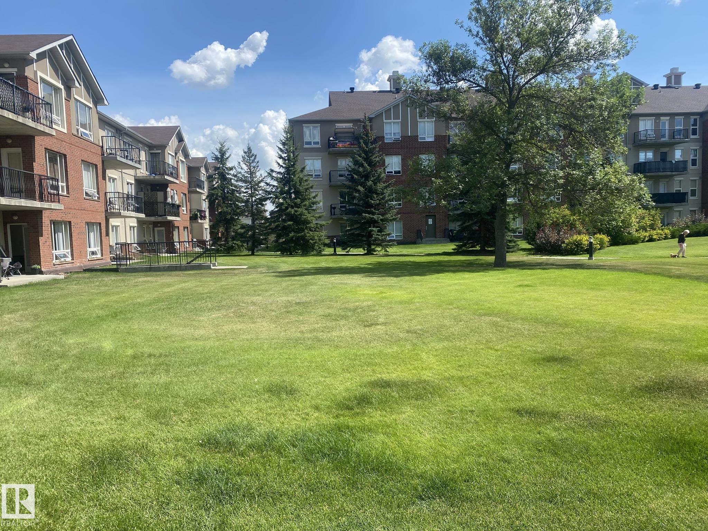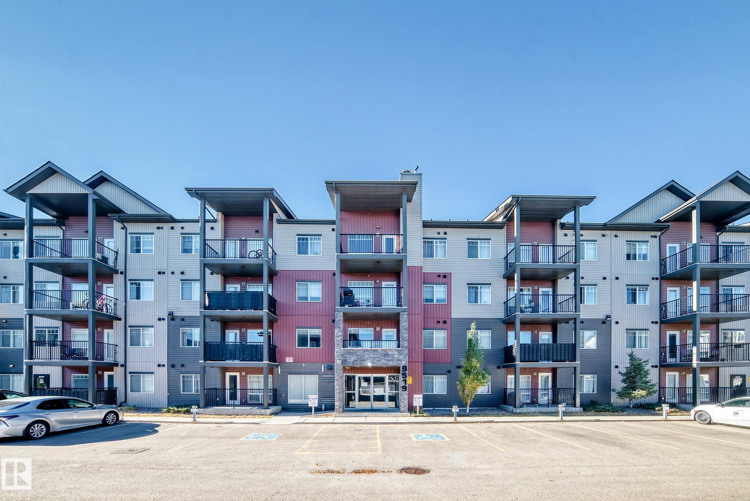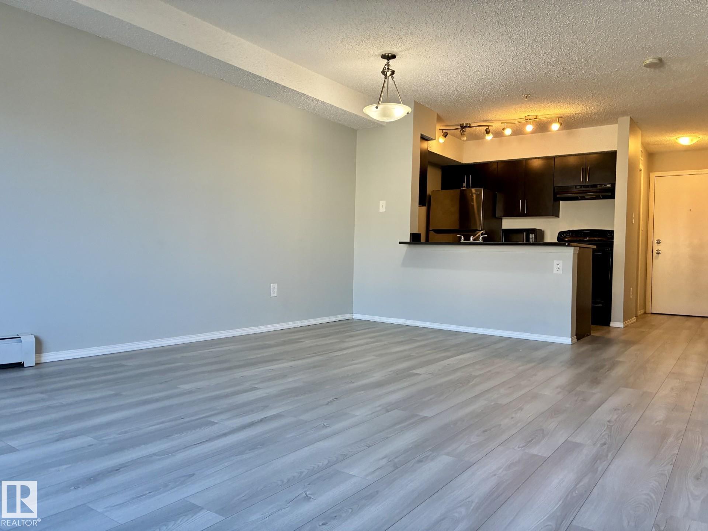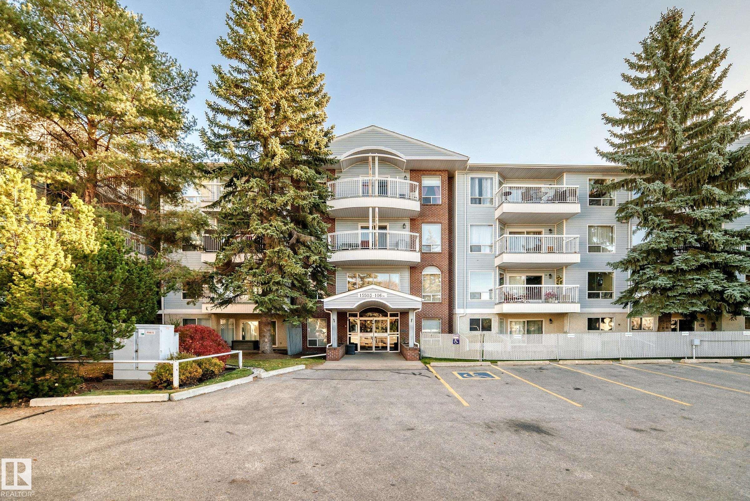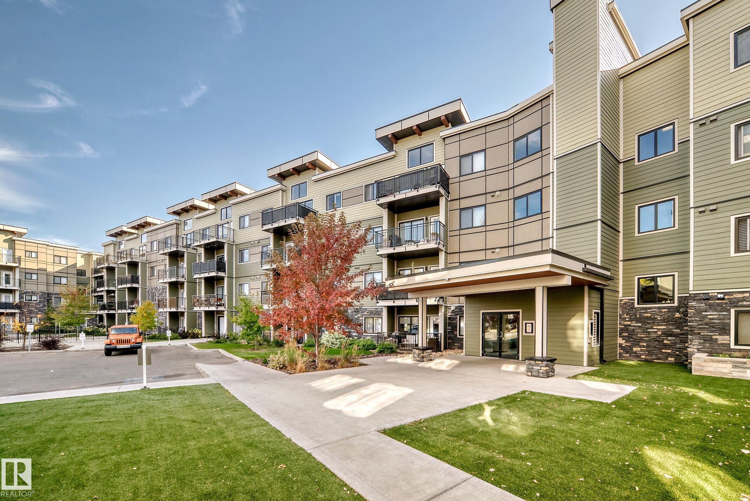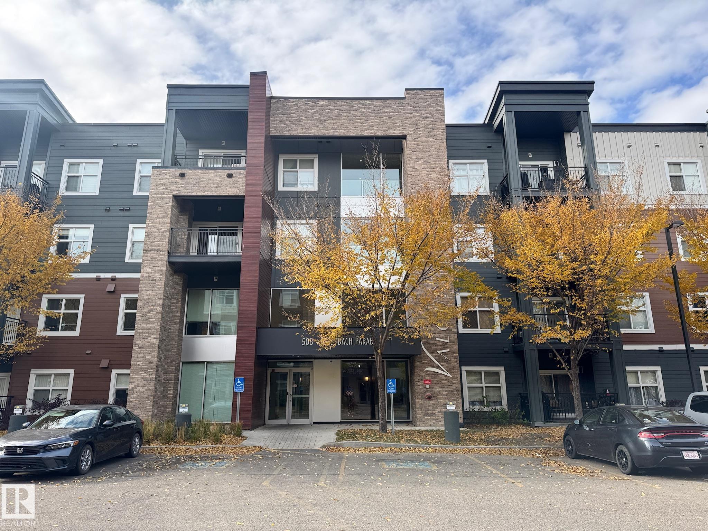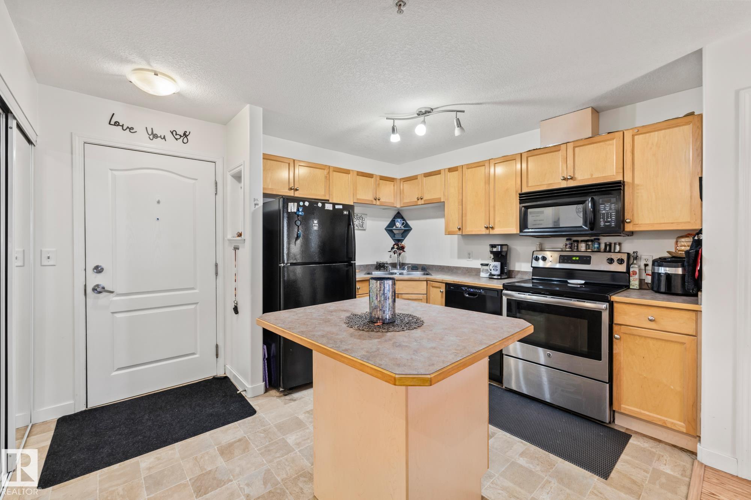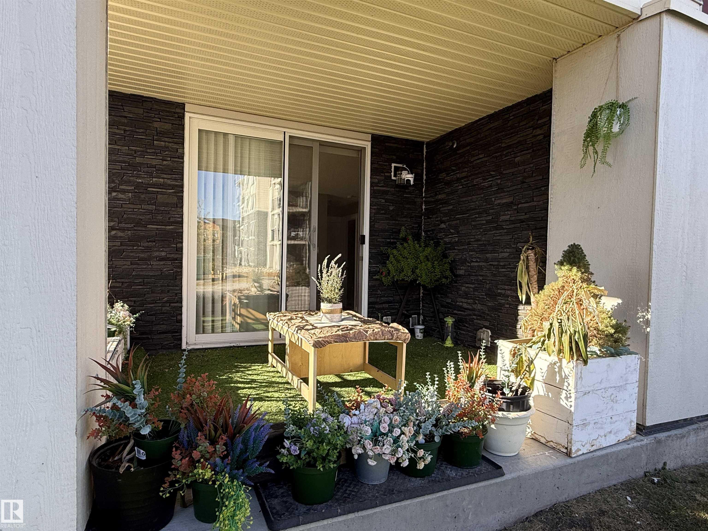- Houseful
- AB
- Edmonton
- Eaux Claires
- 9523 160 Avenue Northwest #109
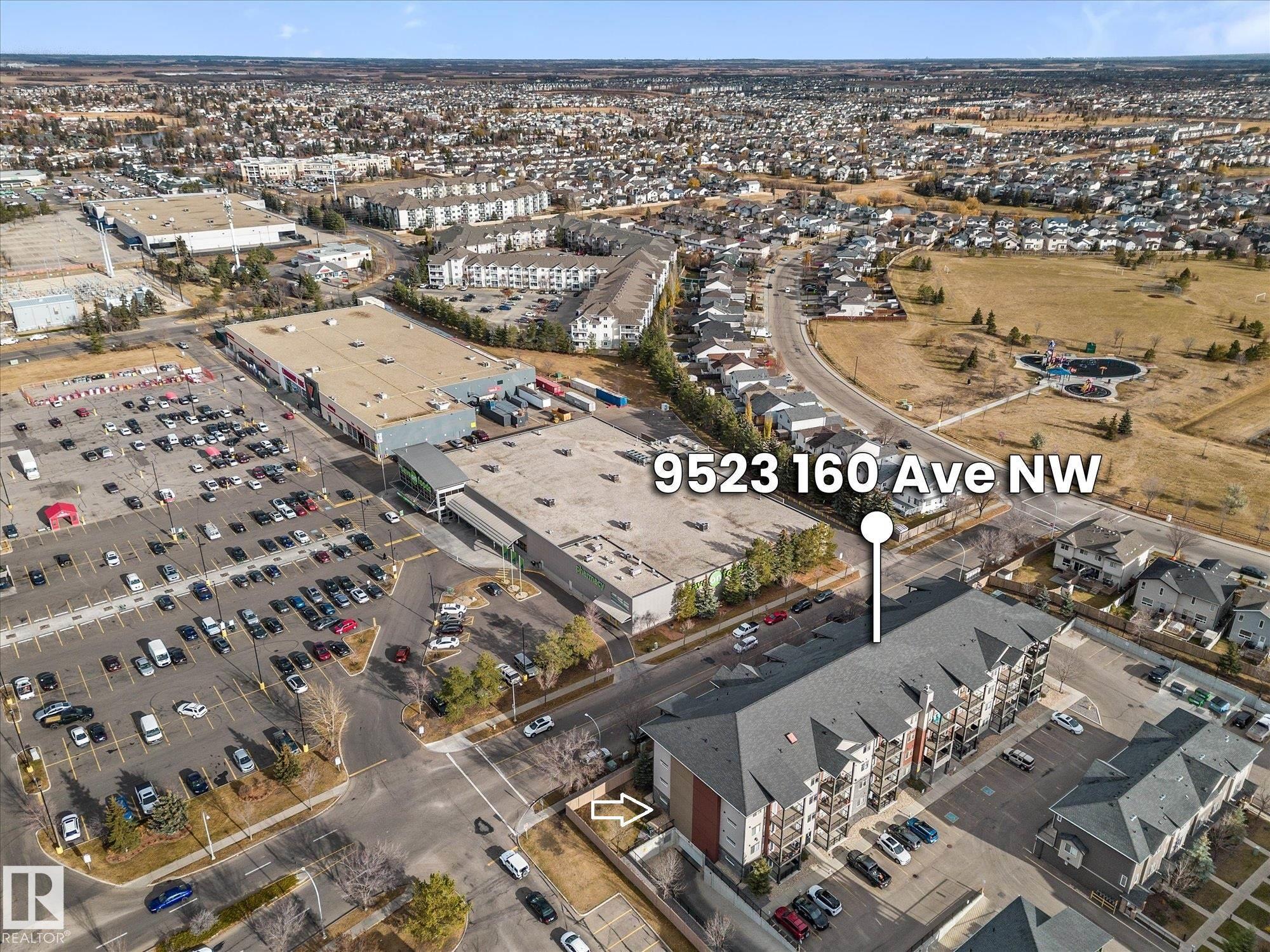
9523 160 Avenue Northwest #109
For Sale
New 14 hours
$198,000
2 beds
2 baths
879 Sqft
9523 160 Avenue Northwest #109
For Sale
New 14 hours
$198,000
2 beds
2 baths
879 Sqft
Highlights
This home is
11%
Time on Houseful
14 hours
Home features
Perfect for pets
School rated
6.3/10
Edmonton
10.35%
Description
- Home value ($/Sqft)$225/Sqft
- Time on Housefulnew 14 hours
- Property typeResidential
- StyleSingle level apartment
- Neighbourhood
- Median school Score
- Lot size855 Sqft
- Year built2014
- Mortgage payment
Welcome to Radiance in North Edmonton’s desirable Eaux Claires community! This 2-bed, 2-bath END UNIT features modern cabinetry, quartz countertops, stainless steel appliances, fresh paint, and laminate flooring throughout with tile in the bathrooms. Enjoy TITLED HEATED UNDERGROUND PARKING (stall #87 near entry) and a private patio with natural gas BBQ hookup. The building offers elevator access and secure key-fob entry. Pets allowed (two max, dogs up to 17” shoulder). Steps from Save-On-Foods, Shoppers, restaurants, and Eaux Claires Transit Centre, with quick access to 97 St, Anthony Henday, Yellowhead, and Downtown. Perfect for owners or investors seeking location, lifestyle, and value!
Jordan C Seitz
of Real Broker,
MLS®#E4464401 updated 13 hours ago.
Houseful checked MLS® for data 13 hours ago.
Home overview
Amenities / Utilities
- Heat type In floor heat system, natural gas
Exterior
- # total stories 4
- Foundation Concrete perimeter
- Roof Asphalt shingles
- Exterior features Low maintenance landscape, playground nearby, public transportation, schools, shopping nearby
- Parking desc Heated, underground
Interior
- # full baths 2
- # total bathrooms 2.0
- # of above grade bedrooms 2
- Flooring Laminate flooring
- Appliances Dishwasher-built-in, microwave hood fan, refrigerator, stacked washer/dryer, stove-electric, window coverings
- Interior features Ensuite bathroom
Location
- Community features Parking-visitor, patio, secured parking, security door, sprinkler system-fire, vinyl windows, natural gas bbq hookup
- Area Edmonton
- Zoning description Zone 28
- Elementary school Florence hallock school
- High school Queen elizabeth school
- Middle school Florence hallock school
Lot/ Land Details
- Exposure N
Overview
- Lot size (acres) 79.44
- Basement information None, no basement
- Building size 879
- Mls® # E4464401
- Property sub type Apartment
- Status Active
- Virtual tour
Rooms Information
metric
- Master room 10.5m X 13.4m
- Bedroom 2 8.9m X 12.1m
- Kitchen room 14.6m X 5.5m
- Dining room 14.6m X 7.4m
Level: Main - Living room 10.6m X 16m
Level: Main
SOA_HOUSEKEEPING_ATTRS
- Listing type identifier Idx

Lock your rate with RBC pre-approval
Mortgage rate is for illustrative purposes only. Please check RBC.com/mortgages for the current mortgage rates
$-41
/ Month25 Years fixed, 20% down payment, % interest
$487
Maintenance
$
$
$
%
$
%

Schedule a viewing
No obligation or purchase necessary, cancel at any time
Nearby Homes
Real estate & homes for sale nearby

