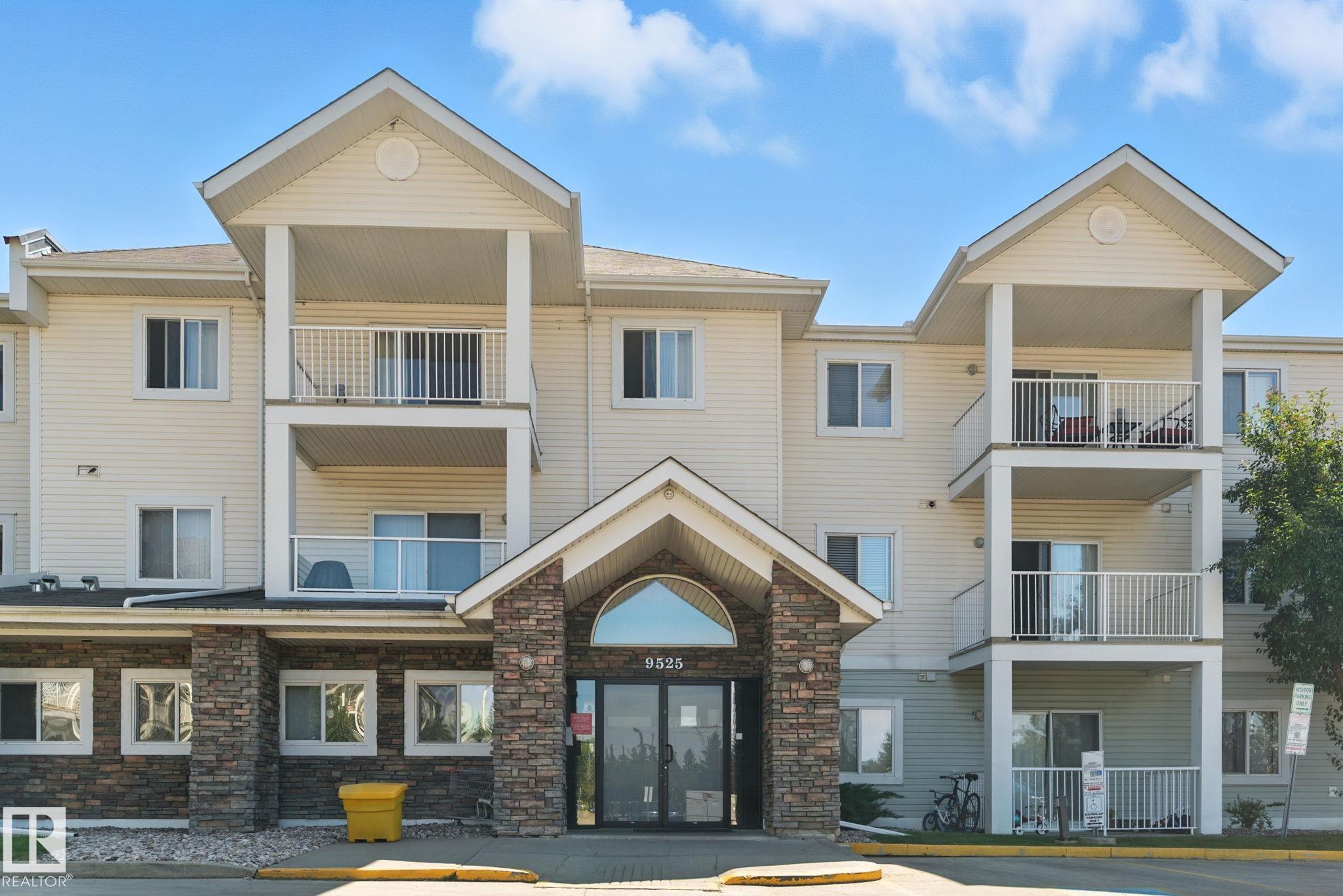This home is hot now!
There is over a 89% likelihood this home will go under contract in 15 days.

Welcome to Park Place Eaux Claires situated in a desirable North Edmonton Community. This spacious top-floor condo features 2 bedrooms and 2 full bathrooms spanning nearly 850 SqFt of well-designed living space. Be welcomed with vaulted ceilings and an open-concept layout that creates a bright, airy atmosphere, complemented by a generous living area and functional kitchen. The primary suite includes a walk-in closet and a private 4-piece ensuite. Additional highlights include in-suite laundry, a large private balcony, plenty of storage space, and a parking stall located close to the buildings entrance. The building is pet friendly, well managed and has low condo fees! Enjoy the convenience of being steps away from grocery stores, restaurants, shopping centres, schools, public transit, and with easy access to the Anthony Henday Drive makes commuting a breeze. Don’t miss the chance to make this lovely space your new home or an addition to your investment portfolio!

