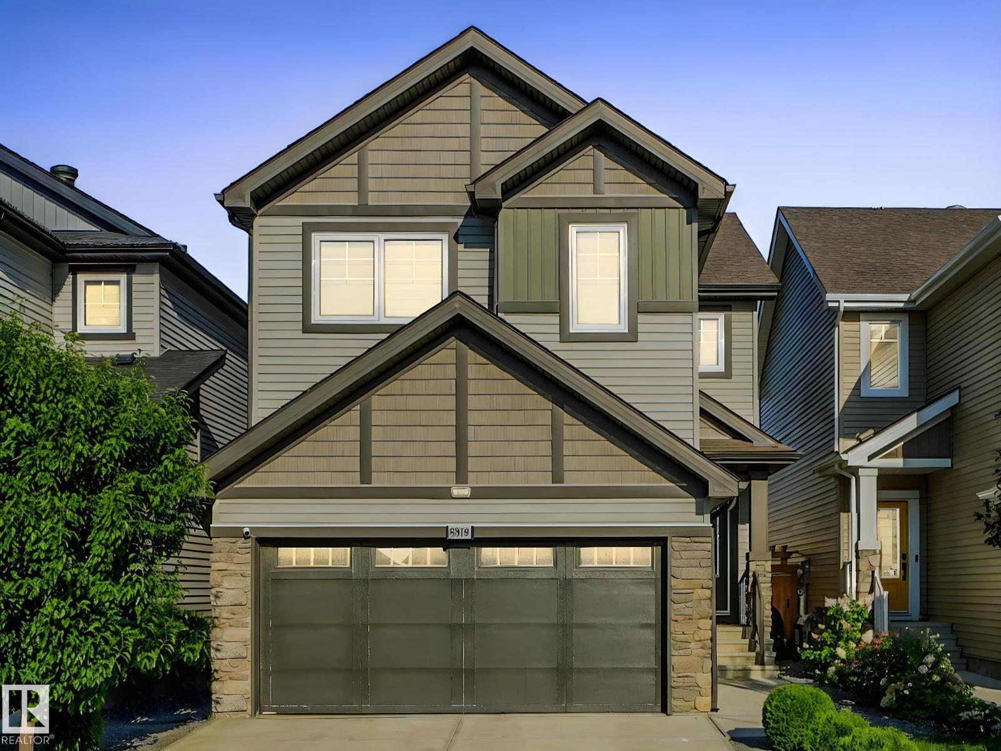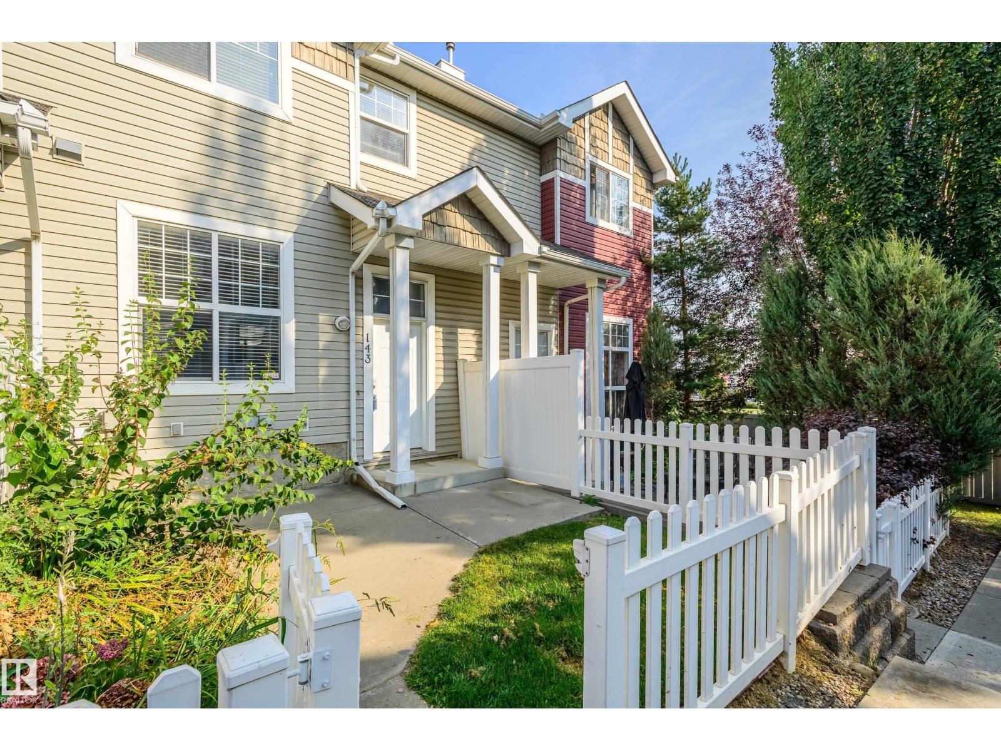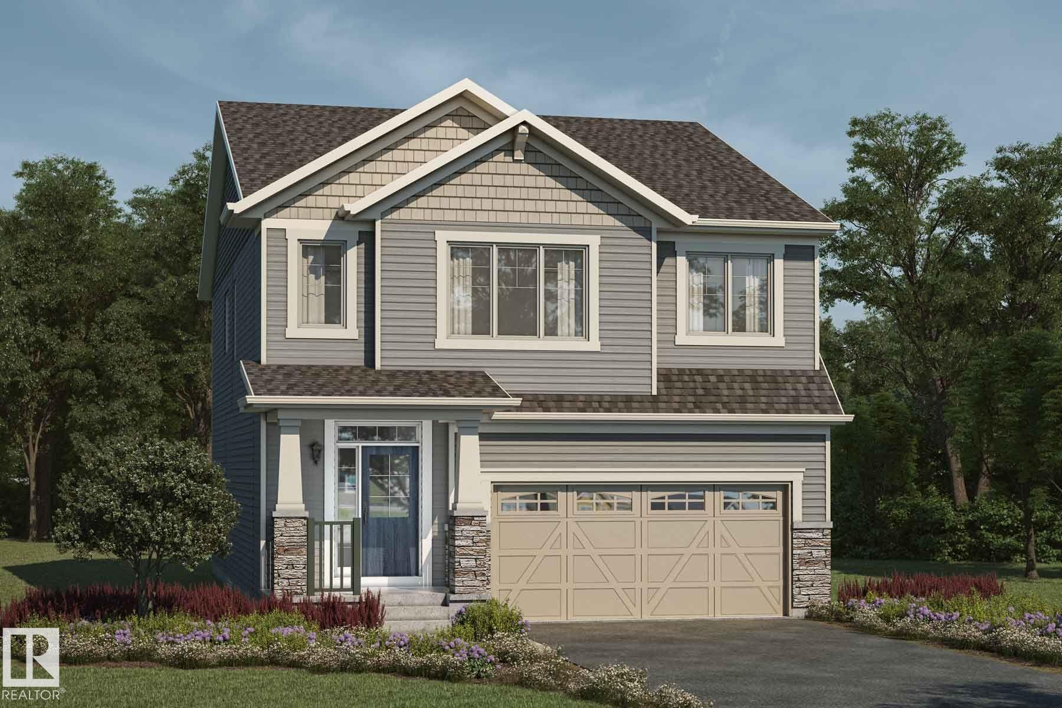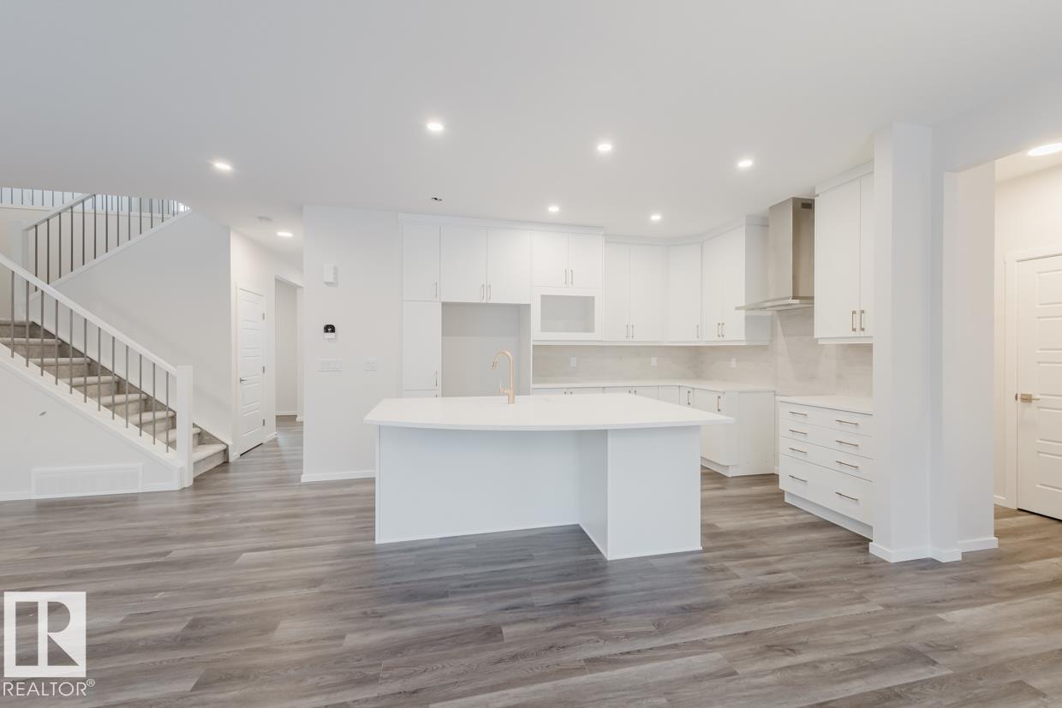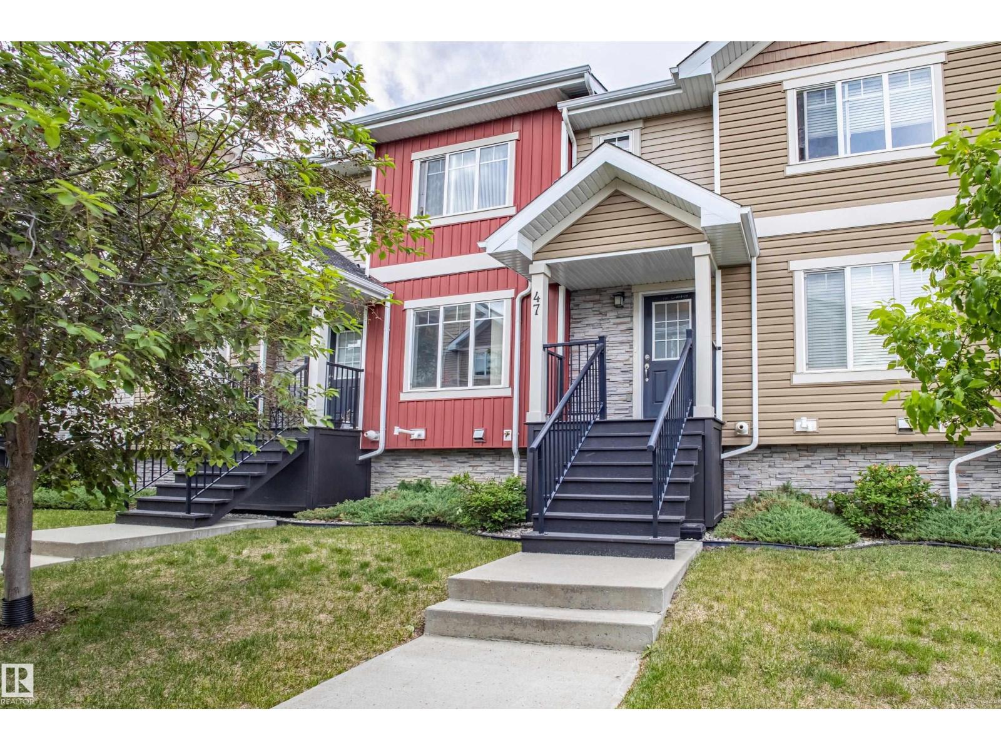
9535 217 Street Northwest #47
9535 217 Street Northwest #47
Highlights
Description
- Home value ($/Sqft)$299/Sqft
- Time on Houseful134 days
- Property typeSingle family
- Neighbourhood
- Median school Score
- Lot size2,273 Sqft
- Year built2014
- Mortgage payment
Bright, spacious 2-storey townhome in family-friendly Secord! Featuring an OVERSIZED 19x25 double attached garage (rare for these styles of townhomes!), there’s plenty of room for vehicles, toys, or a workshop. The main floor is filled with natural light and features a south-facing living room, a 2-piece bath, and a smartly designed kitchen with ample cabinet space and breakfast bar. Step past the dining area to a 7x20 north-facing balcony with natural gas BBQ hook up - perfect for shady summer afternoons. Upstairs, the roomy and bright primary bedroom offers a walk-in closet and 3-piece ensuite with step-in shower, along with 2 more spacious bedrooms and a full 4-piece bath. Downstairs you will find your own separate furnace and hot water tank, stacked washer and dryer, all in a flexible space that can serve as a large foyer, storage area, or whatever fits your lifestyle. Conveniently located just minutes from schools, parks, and the Anthony Henday, this home is ideal for first-time buyers or investors. (id:63267)
Home overview
- Heat type Forced air
- # total stories 2
- # parking spaces 2
- Has garage (y/n) Yes
- # full baths 2
- # half baths 1
- # total bathrooms 3.0
- # of above grade bedrooms 3
- Subdivision Secord
- Directions 1479759
- Lot dimensions 211.21
- Lot size (acres) 0.05218928
- Building size 1172
- Listing # E4441293
- Property sub type Single family residence
- Status Active
- Utility 1.04m X 3.05m
Level: Lower - Dining room 3.49m X 4.83m
Level: Main - Kitchen 3.06m X 2.91m
Level: Main - Living room 4.69m X 4.32m
Level: Main - 2nd bedroom 2.87m X 3.61m
Level: Upper - Primary bedroom 3.63m X 4.38m
Level: Upper - 3rd bedroom 2.85m X 3.64m
Level: Upper
- Listing source url Https://www.realtor.ca/real-estate/28438326/47-9535-217-st-nw-edmonton-secord
- Listing type identifier Idx

$-561
/ Month






