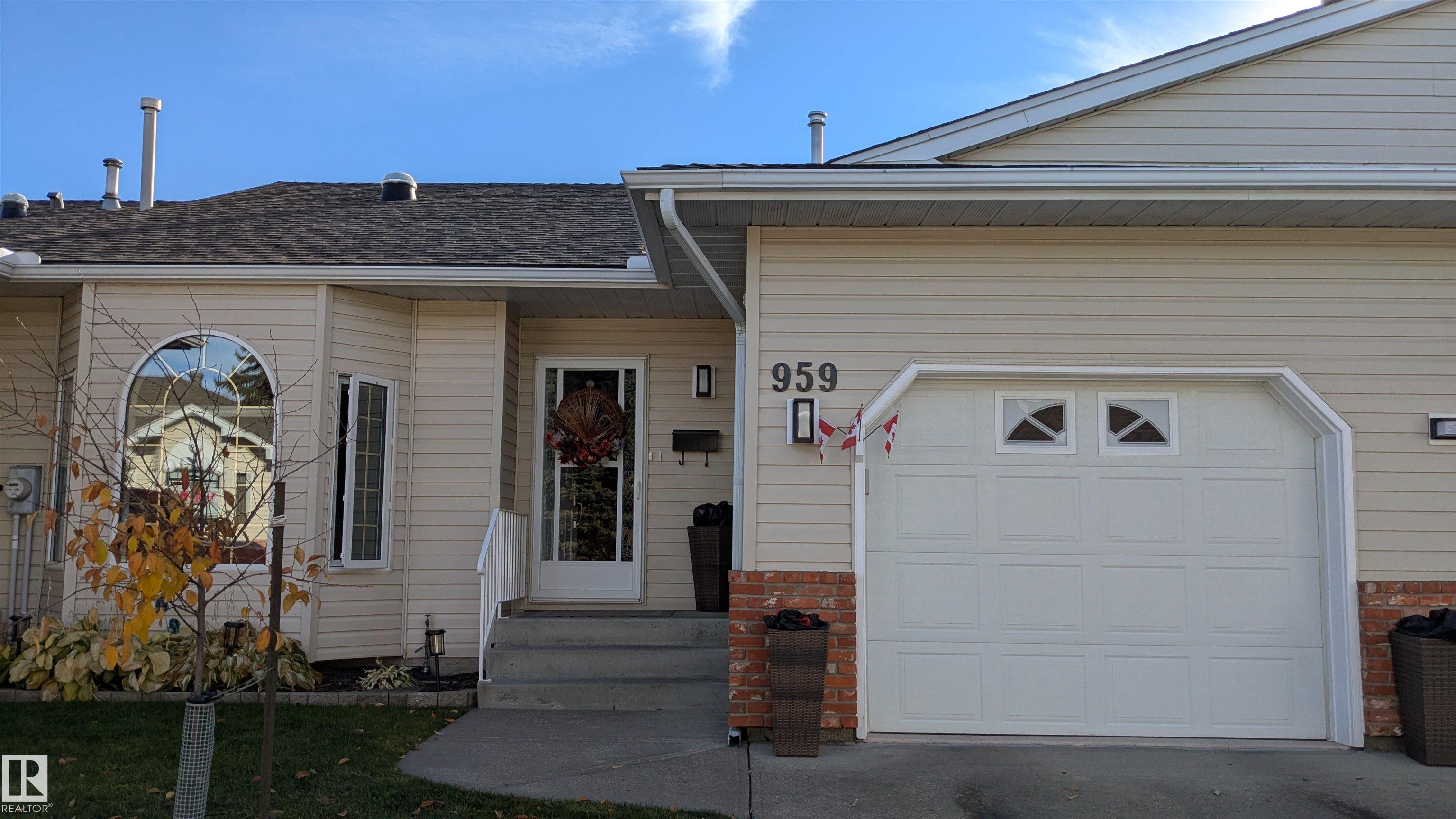This home is hot now!
There is over a 80% likelihood this home will go under contract in 15 days.

Beautifully renovated, move-in ready adult bungalow with an attached single-car garage in a premier 55+ gated community in SE Edmonton. This bright, open-concept home features a welcoming living/dining area and an upgraded kitchen with honey-oak cabinets, custom cabinetry sliders, pot lighting, and a garden door leading to a new, south-facing stained deck with a motorized awning. Freshly painted throughout, it offers hardwood flooring in the hall, plush carpet underfoot, and tasteful renovations from end to end. Major updates include new windows, furnace, hot-water tank, and water softener. The spacious primary bedroom showcases a custom feature wall and excellent storage. Solar tubes illuminate the kitchen, living room, and main bath. Enjoy underground sprinklers, security gates, and low-maintenance living—no more snow shoveling or lawn care. Quiet interior location close to transit, shopping, and steps away to the hospital. The perfect downsize without compromise.

