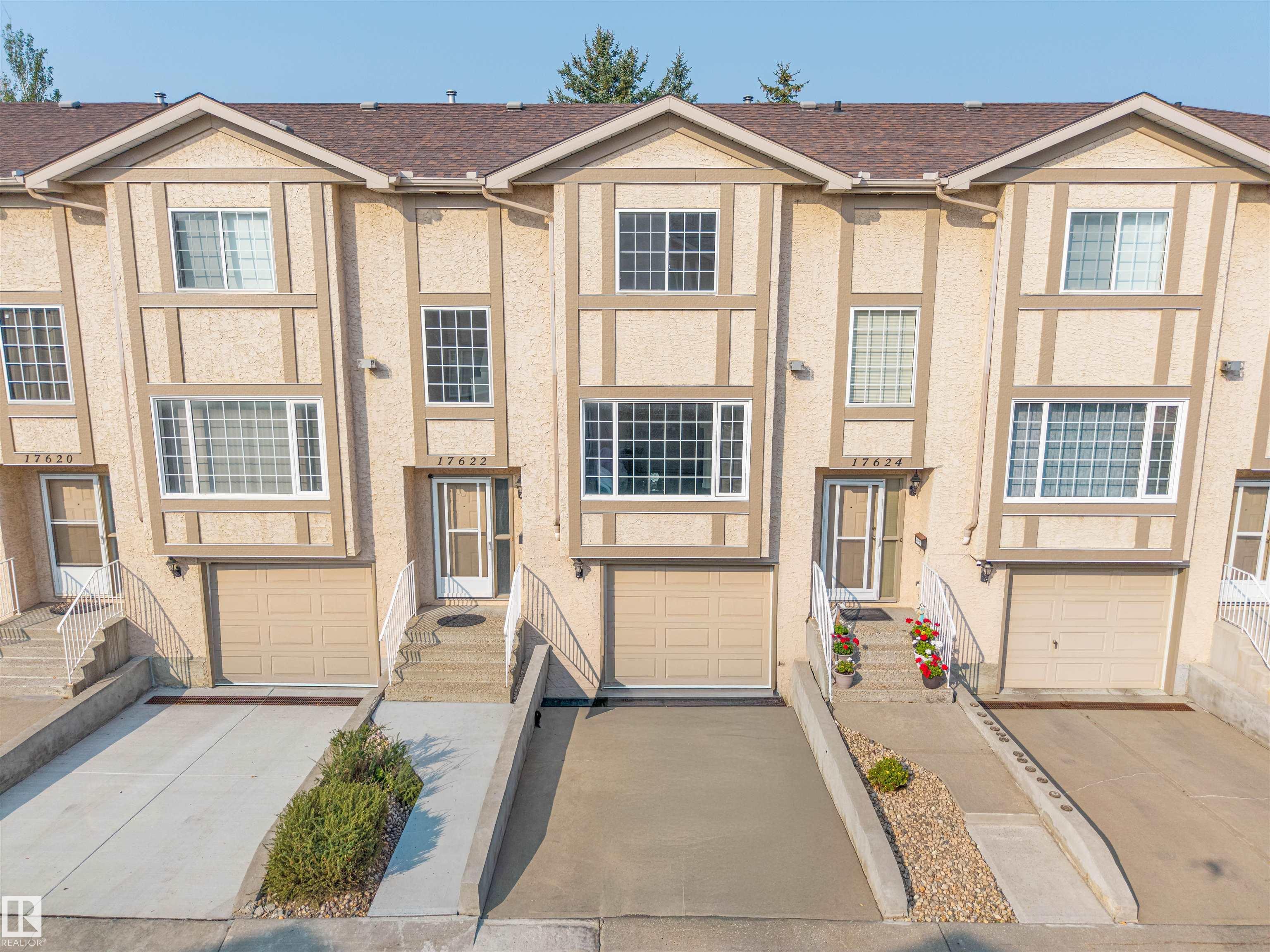This home is hot now!
There is over a 83% likelihood this home will go under contract in 15 days.

Affordable & Updated! Located well-managed complex, this upgraded 2 bed, 2.5 bath, single attached garage townhome offers 1,700sqft of total living space (1334 + 367) w/ the perfect balance of style, comfort & convenience. The main floor features durable vinyl flooring & open-concept layout filled w/ natural light—ideal for both entertaining & cozy nights at home. Off the formal dining area, you’ll find a bright white kitchen w/ stainless steel appliances, plenty of prep space & casual dining nook that opens to your private patio. Upstairs, you’ll be wowed by two oversized bedrooms, including primary retreat w/ walk-in closet & an updated spa-like 3-piece ensuite + NEW plush carpet! The fully finished basement offers even more living space w/ large rec room, perfect for a gym, playroom or office. All of this in an unbeatable west-end location just 5 minutes to West Edmonton Mall, with quick access to major roadways, transit, shopping & amenities.

