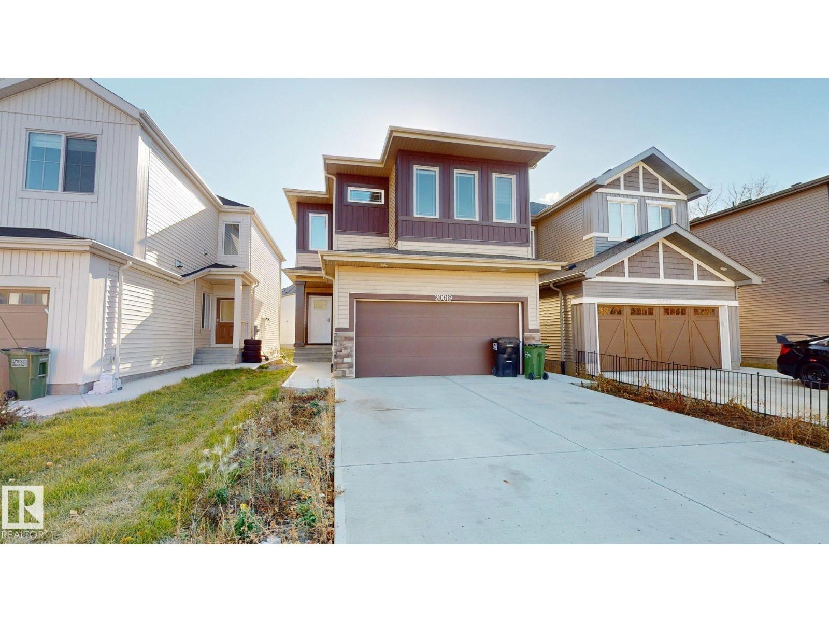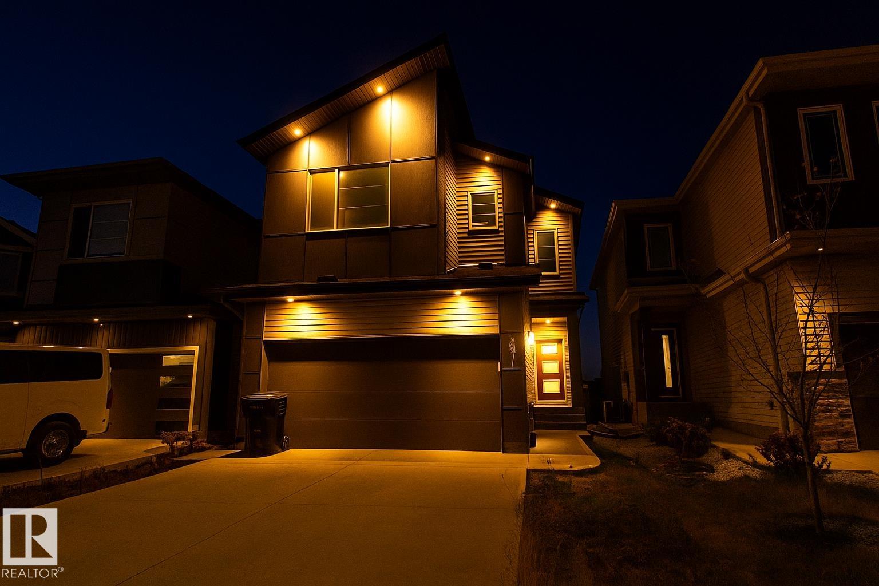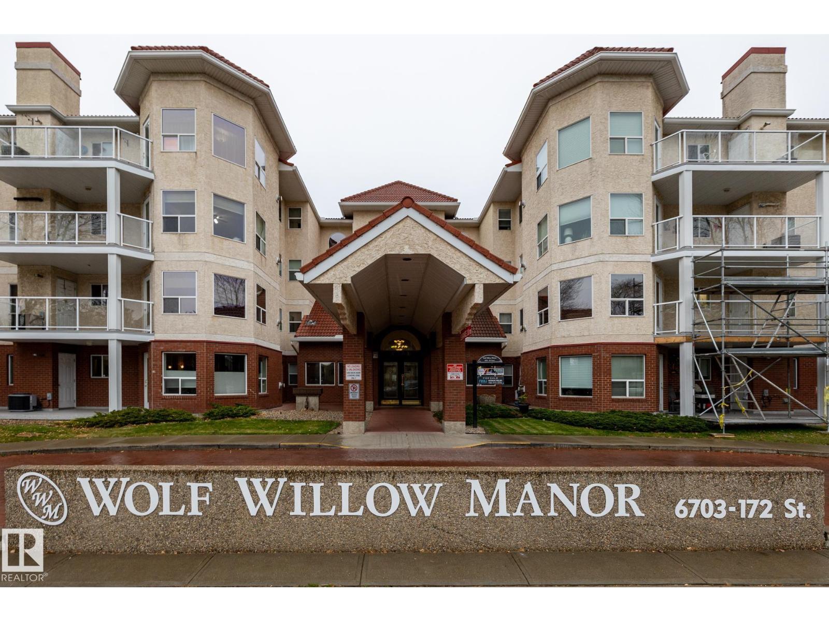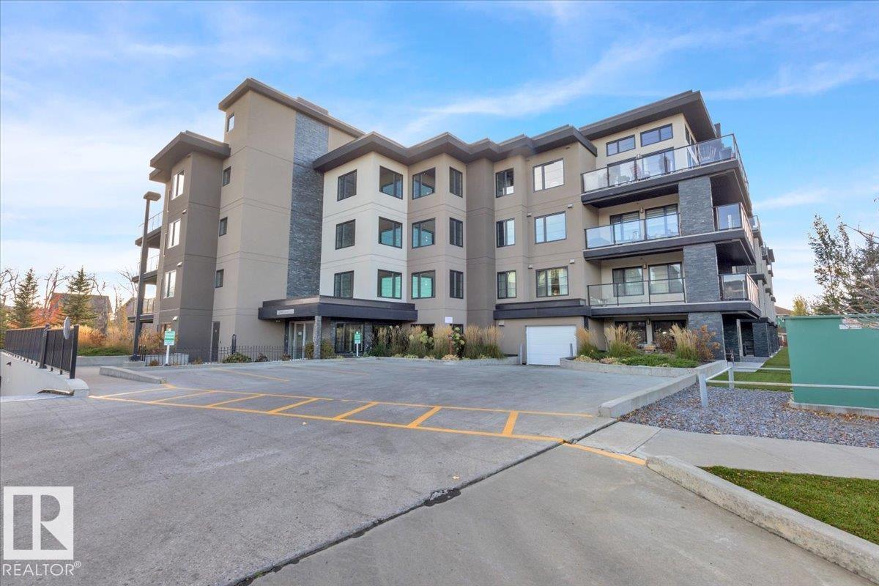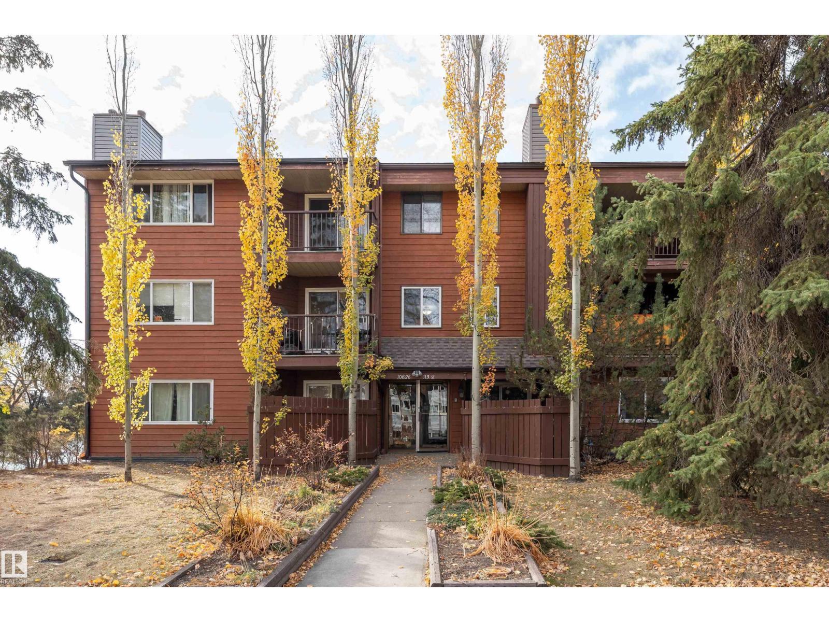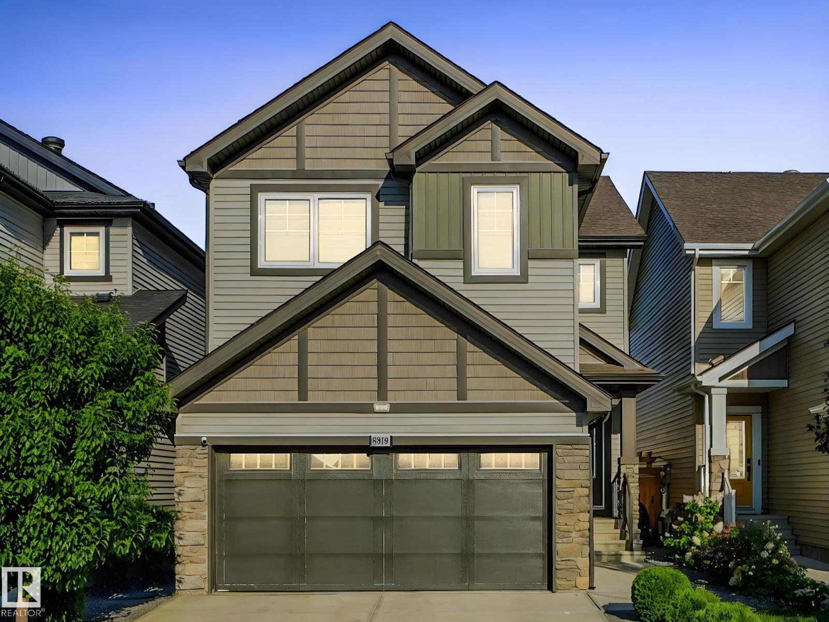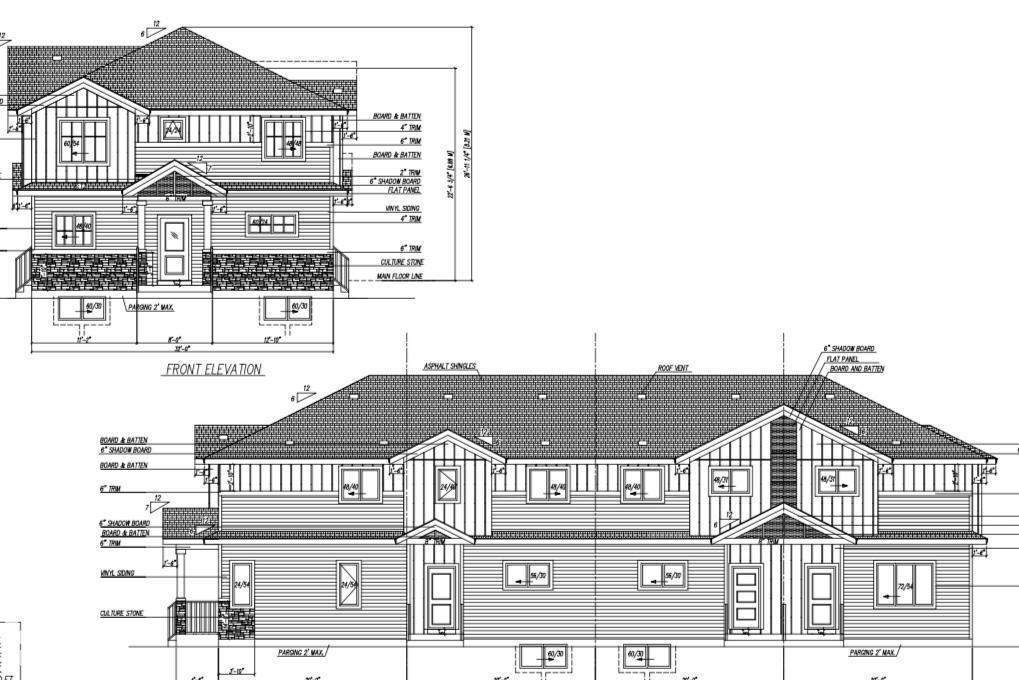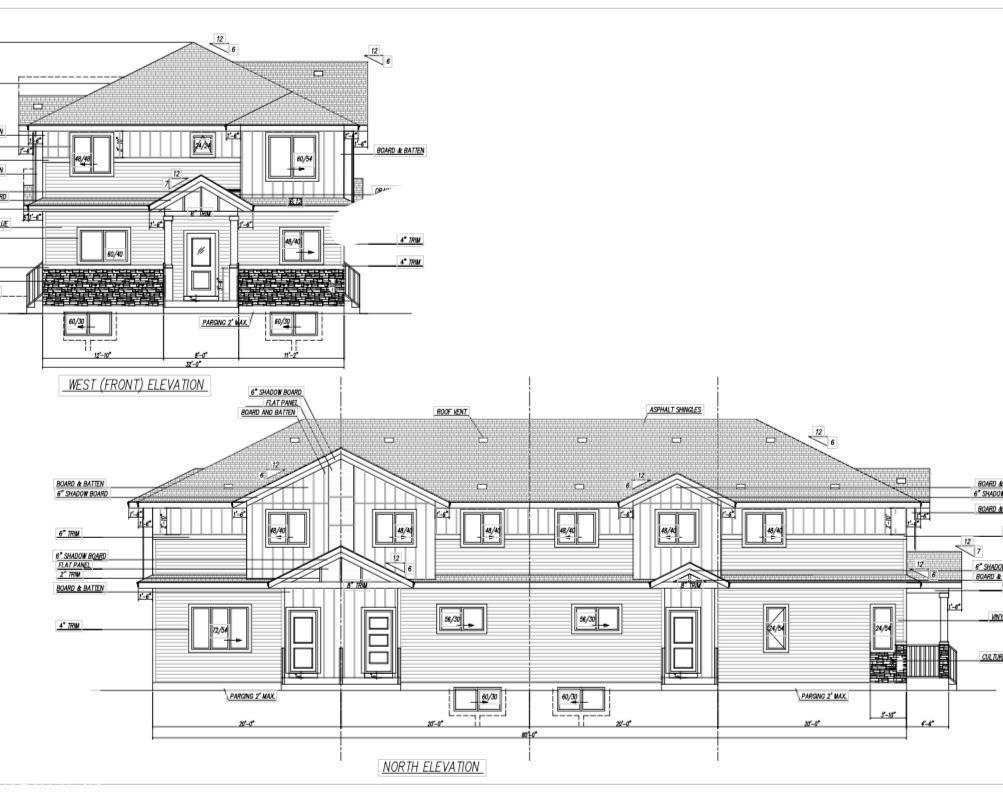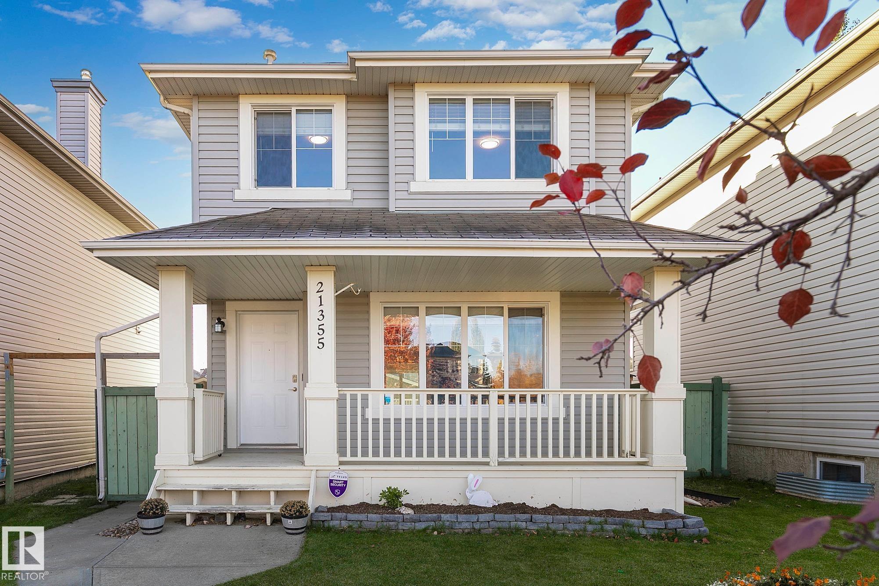- Houseful
- AB
- Edmonton
- Terra Losa
- 96 Av Nw Unit 17624
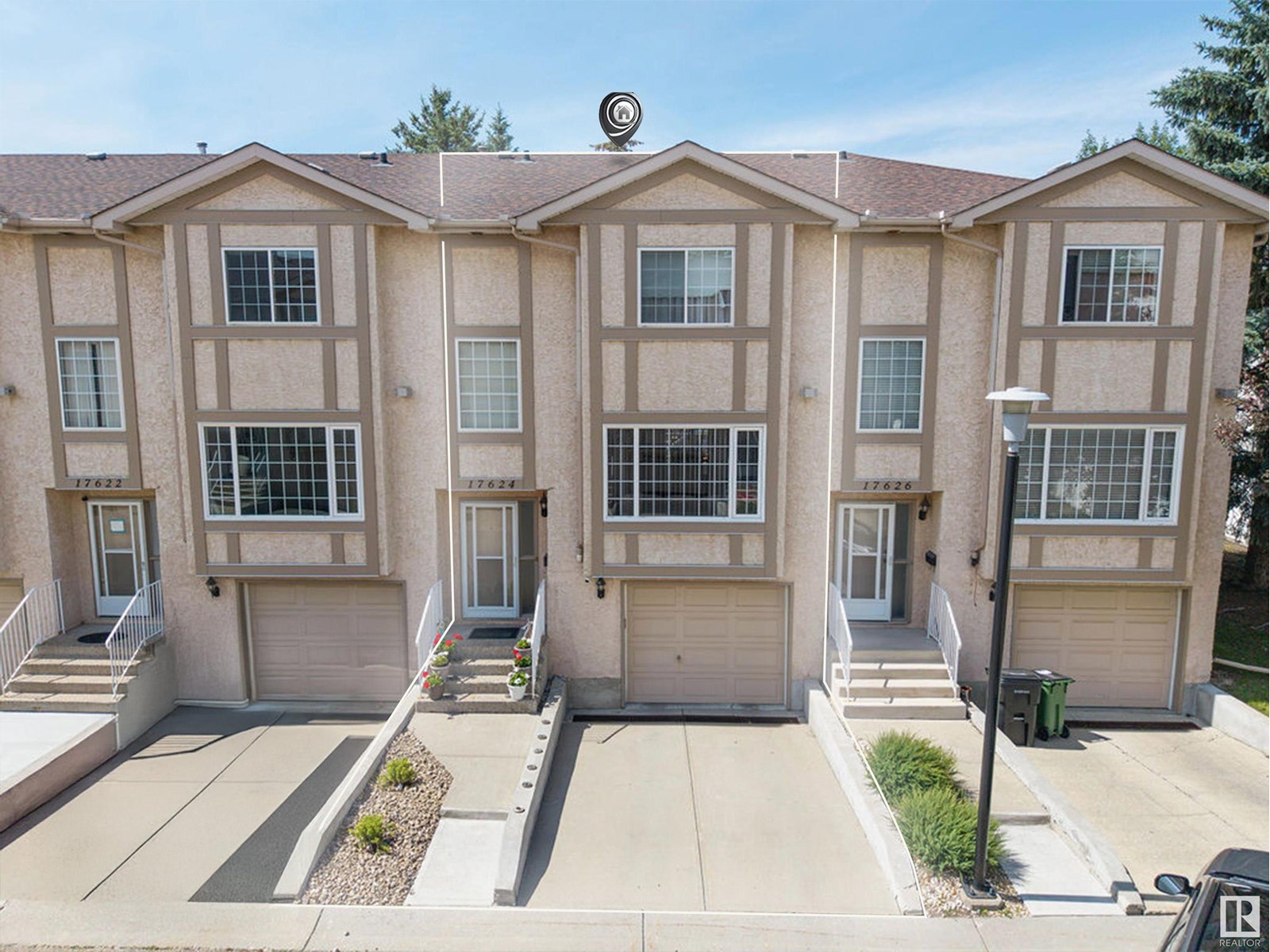
Highlights
Description
- Home value ($/Sqft)$267/Sqft
- Time on Houseful85 days
- Property typeSingle family
- Neighbourhood
- Median school Score
- Lot size2,544 Sqft
- Year built1993
- Mortgage payment
Say hello to your new home! Located in well managed complex this home is just steps from scenic walking trails, tranquil pond, shopping, WEM & all amenities, with easy access to the Henday, Whitemud & Yellowhead. The Dream! With 3 bedrooms, 2.5 bathrooms, AC, SG ATTACHED garage & nearly 1,700 sqft of total living space (1,311 + 346), there's room for the whole family!?Step inside to find water friendly bamboo flooring throughout; no carpet in sight! The open-concept main floor is filled w/ natural light, thanks to a thoughtfully designed cut-out between the dining & kitchen areas. The spacious updated kitchen features oak cabinets, generous amount of prep space w/ durable countertops & stainless steel appliances, including a newer stove (2020) & opens to your private composite deck w/ NG BBQ line, perfect for summer evenings. Upstairs, you’ll find 3 generous bedrooms, including a spacious primary retreat w/ 4-piece ensuite. The fully finished basement adds a large rec room—ideal for a home gym, playroom! (id:63267)
Home overview
- Cooling Central air conditioning
- Heat type Forced air
- # total stories 2
- Fencing Not fenced
- # parking spaces 2
- Has garage (y/n) Yes
- # full baths 2
- # half baths 1
- # total bathrooms 3.0
- # of above grade bedrooms 3
- Community features Public swimming pool
- Subdivision Terra losa
- Lot dimensions 236.32
- Lot size (acres) 0.058393873
- Building size 1311
- Listing # E4450049
- Property sub type Single family residence
- Status Active
- Recreational room Measurements not available X 22.0m
Level: Basement - Living room 4.013m X 3.988m
Level: Main - Dining room 3.531m X 2.718m
Level: Main - Kitchen 3.2m X 3.404m
Level: Main - 3rd bedroom 2.718m X 4.191m
Level: Upper - 2nd bedroom 3.302m X 3.15m
Level: Upper - Primary bedroom 3.302m X 4.674m
Level: Upper
- Listing source url Https://www.realtor.ca/real-estate/28660993/17624-96-av-nw-edmonton-terra-losa
- Listing type identifier Idx

$-493
/ Month

