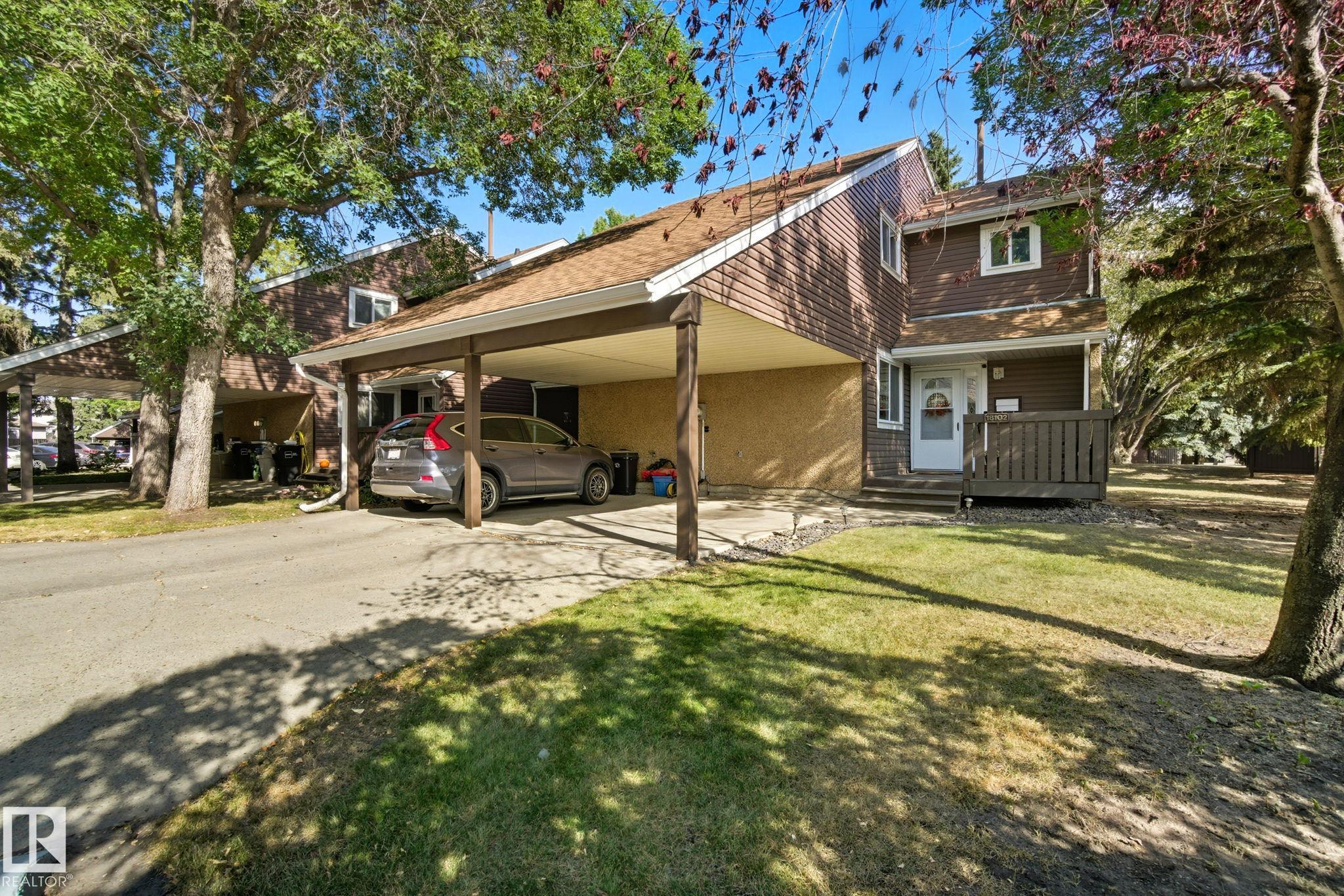This home is hot now!
There is over a 91% likelihood this home will go under contract in 15 days.

FULLY UPGRADED Corner Townhouse! A MUST-SEE! Forget ordinary—this stunning 3-bedroom corner unit in Parklane West is an absolute SHOWSTOPPER! Step inside to discover a CHEF'S DREAM KITCHEN featuring gorgeous custom white cabinetry with genius hidden drawers, a massive pull-out pantry, stunning backsplash, and sleek stainless steel appliances. The open main floor is perfect for entertaining, with a sun-filled formal dining area and a cozy living room centered around a warm fireplace—all flowing together with beautiful laminate flooring!Head upstairs to your private retreat… The MASTER BEDROOM includes its own peaceful patio—perfect for morning coffee! Two additional bedrooms and a sparkling full bath complete this level.But wait—there’s MORE! The partially finished basement offers bonus living space—ideal for a movie room, play zone, or home gym.Love outdoor living? Large slide windows open directly to your very own PRIVATE BACKYARD... Plus, enjoy the convenience of of a covered carport! Welcome HOME !!!

