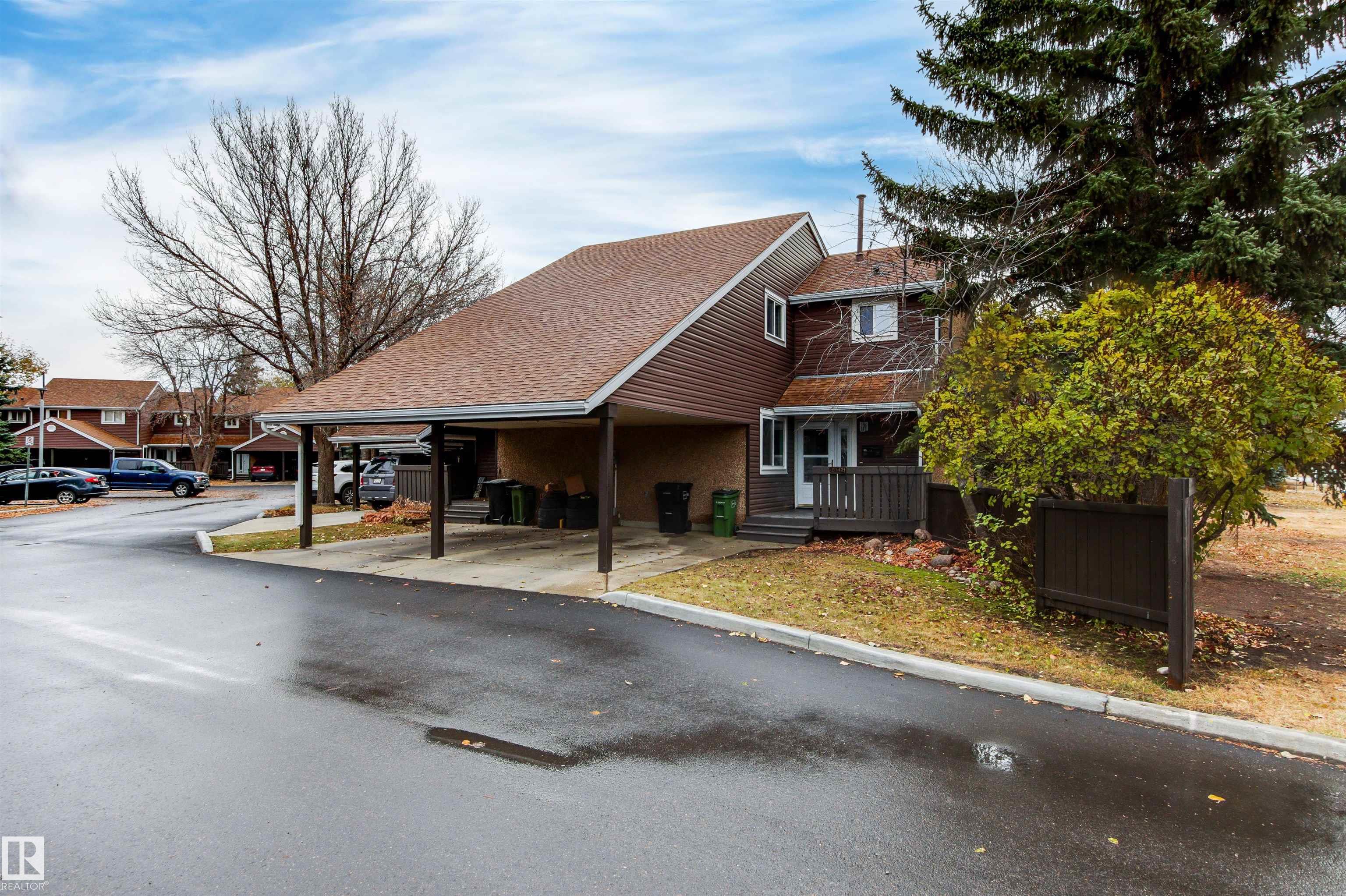This home is hot now!
There is over a 93% likelihood this home will go under contract in 15 days.

Move in and get cozy by Christmas! This beautifully updated 3-bedroom, 1.5-bath, 2-storey condo in La Perle offers 1,200 sq ft of comfort and the largest private yard in the entire complex! Brand-new luxury vinyl plank flooring and fresh paint set a modern tone. Enjoy easy winter living with a covered parking stall leading to your front patio. Inside, the wood-burning fireplace invites you to stay warm and cozy this holiday season. The bright kitchen features ample cabinets, great counter space, and a view of your private yard, while the dining area is perfect for family or guests. Upstairs, the spacious primary bedroom offers a Juliette balcony and private bath access, with two more bedrooms completing the level. The finished basement adds three versatile spaces for relaxing or hobbies. In the well-run Parklane West complex with condo fees of $419/month, this home is move-in ready — just in time for Christmas by the fire!

