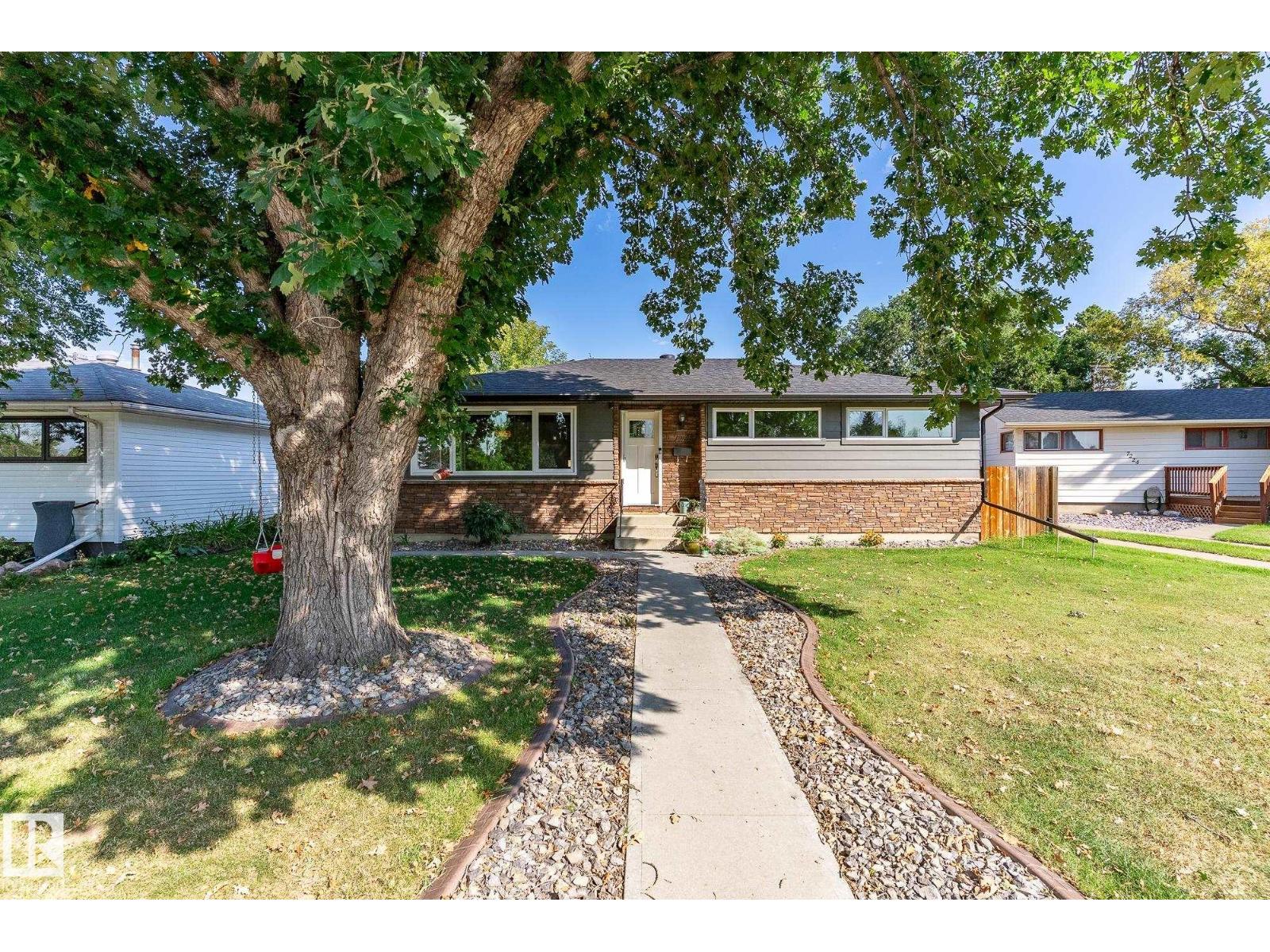This home is hot now!
There is over a 87% likelihood this home will go under contract in 13 days.

Located in the friendly community of Ottewell, this beautifully updated home sits in a rare pocket directly facing the park. Step inside to a bright open layout with a striking wood beam, fireplace, and gleaming hardwood floors. The chef’s kitchen features granite counters, 41” custom cabinets, a floor-to-ceiling tile backsplash, 5-burner gas cooktop, stainless appliances, wall oven, microwave, wine fridge, pantry, and pendant lighting—perfect for entertaining. Down the hall are 3 bedrooms, a 4pc bath, and a stunning primary suite with double vanities and a custom glass shower. The fully finished basement impresses with a massive family room, 4th bedroom, full bath with glass shower, and laundry. Other features include a large deck and an oversized 26’x24’ heated garage. This home offers the best of modern living in a truly unbeatable park-side location—just steps from shopping, restaurants, and public transportation! (id:63267)

