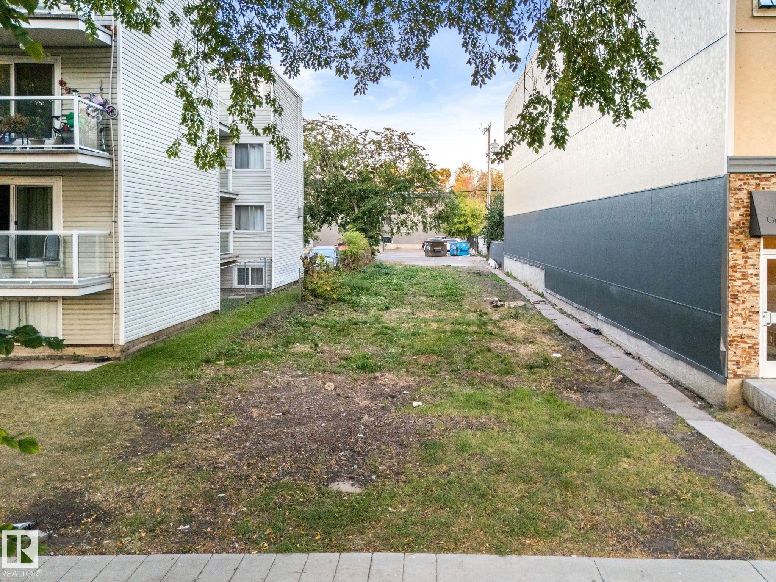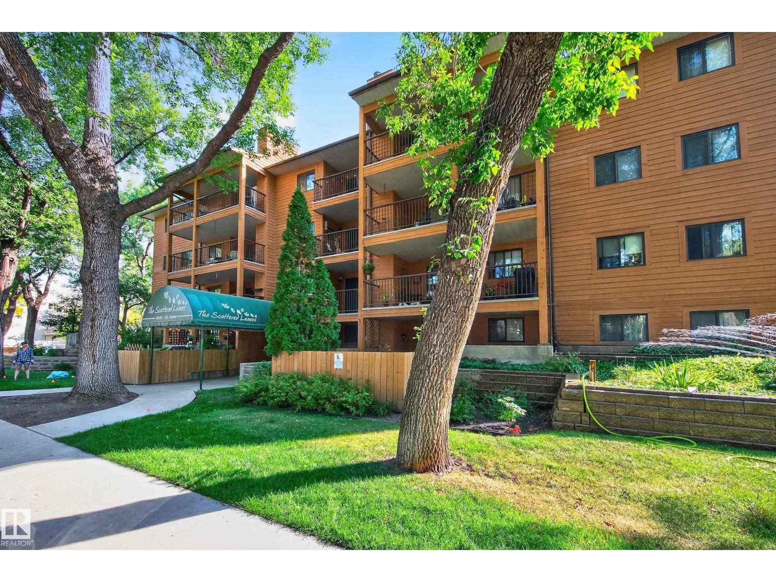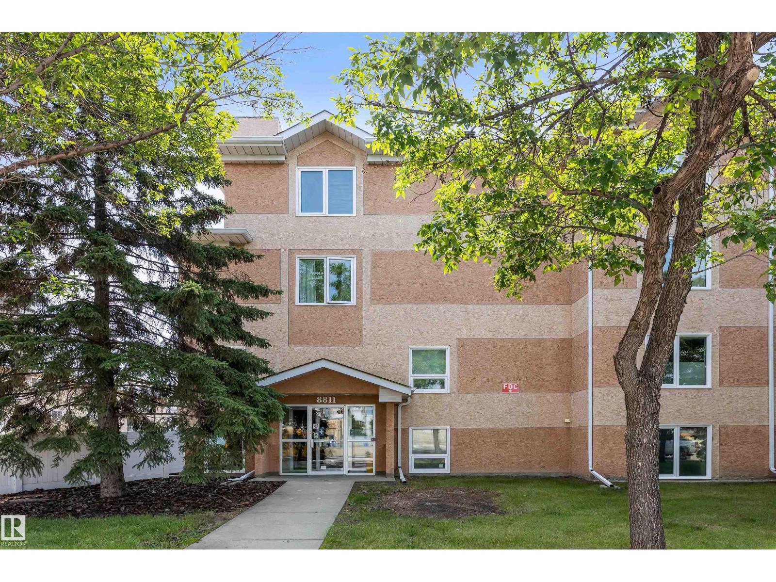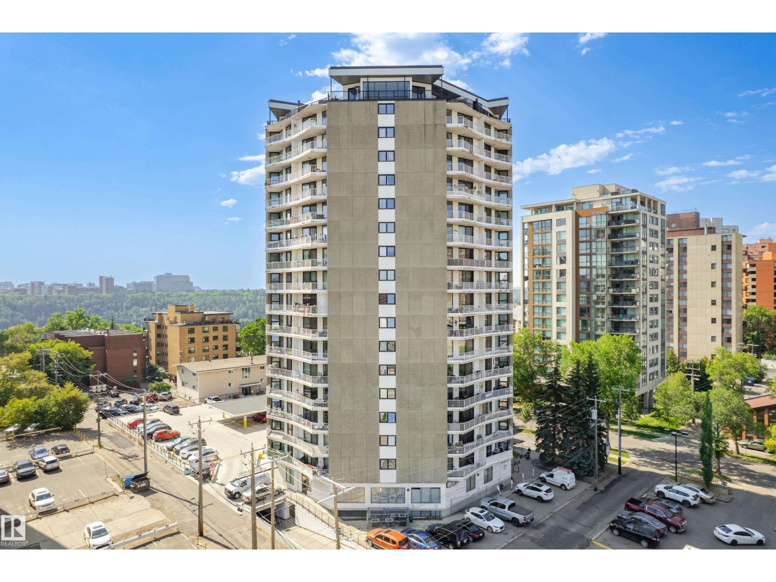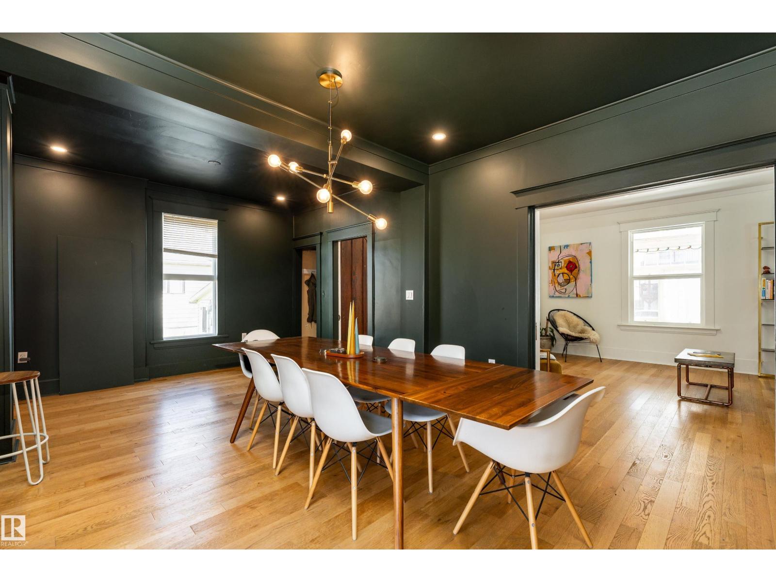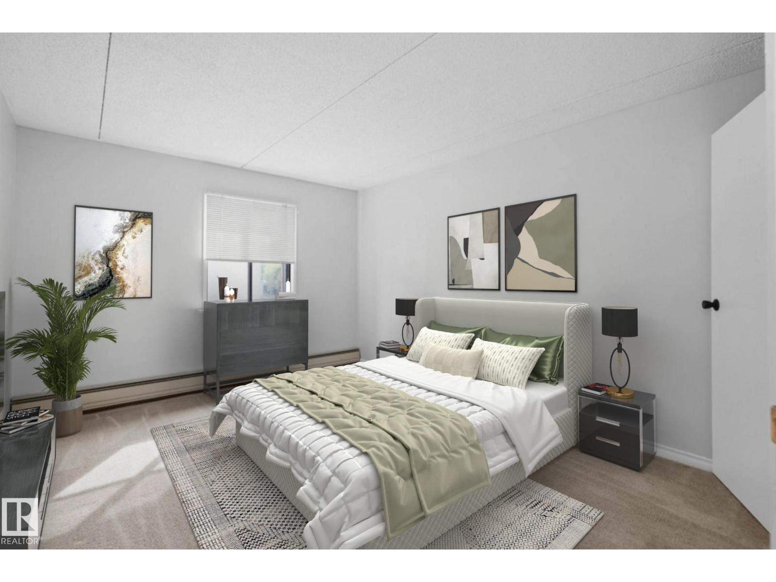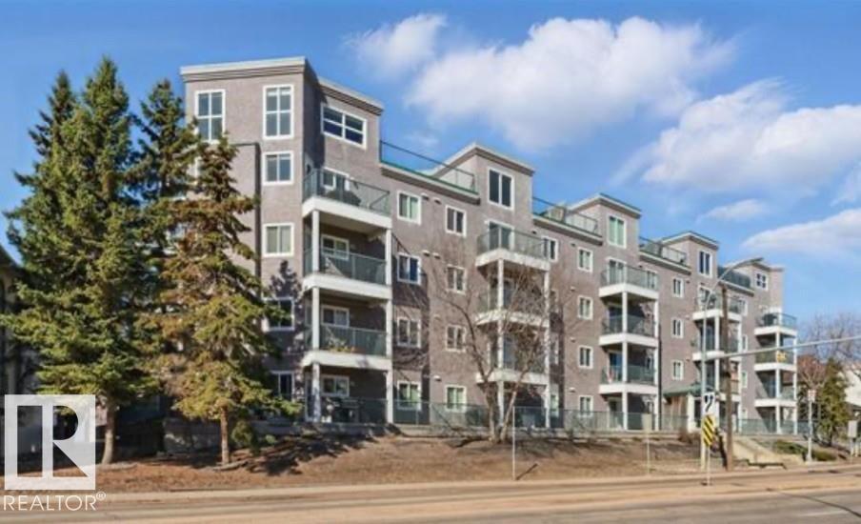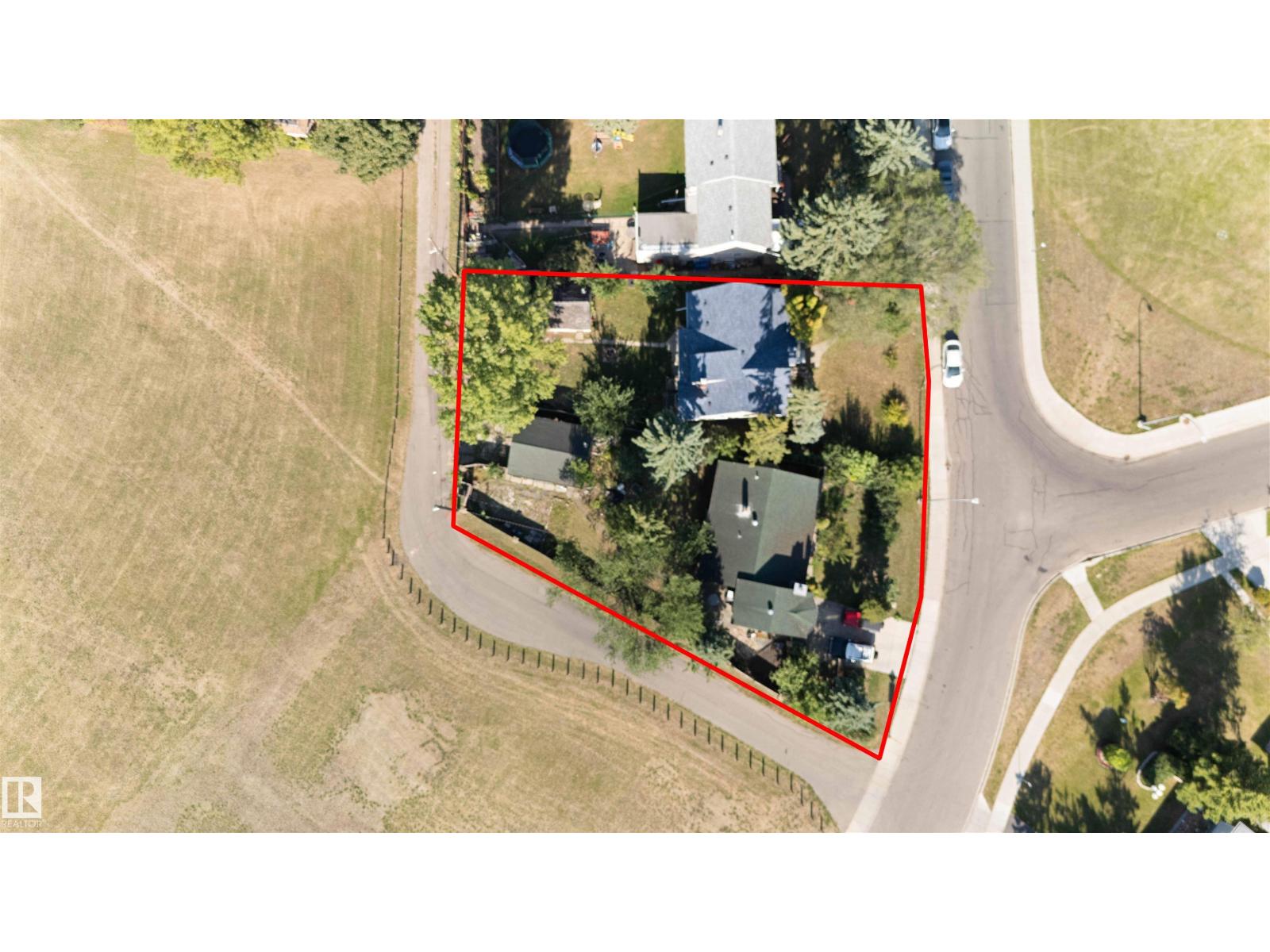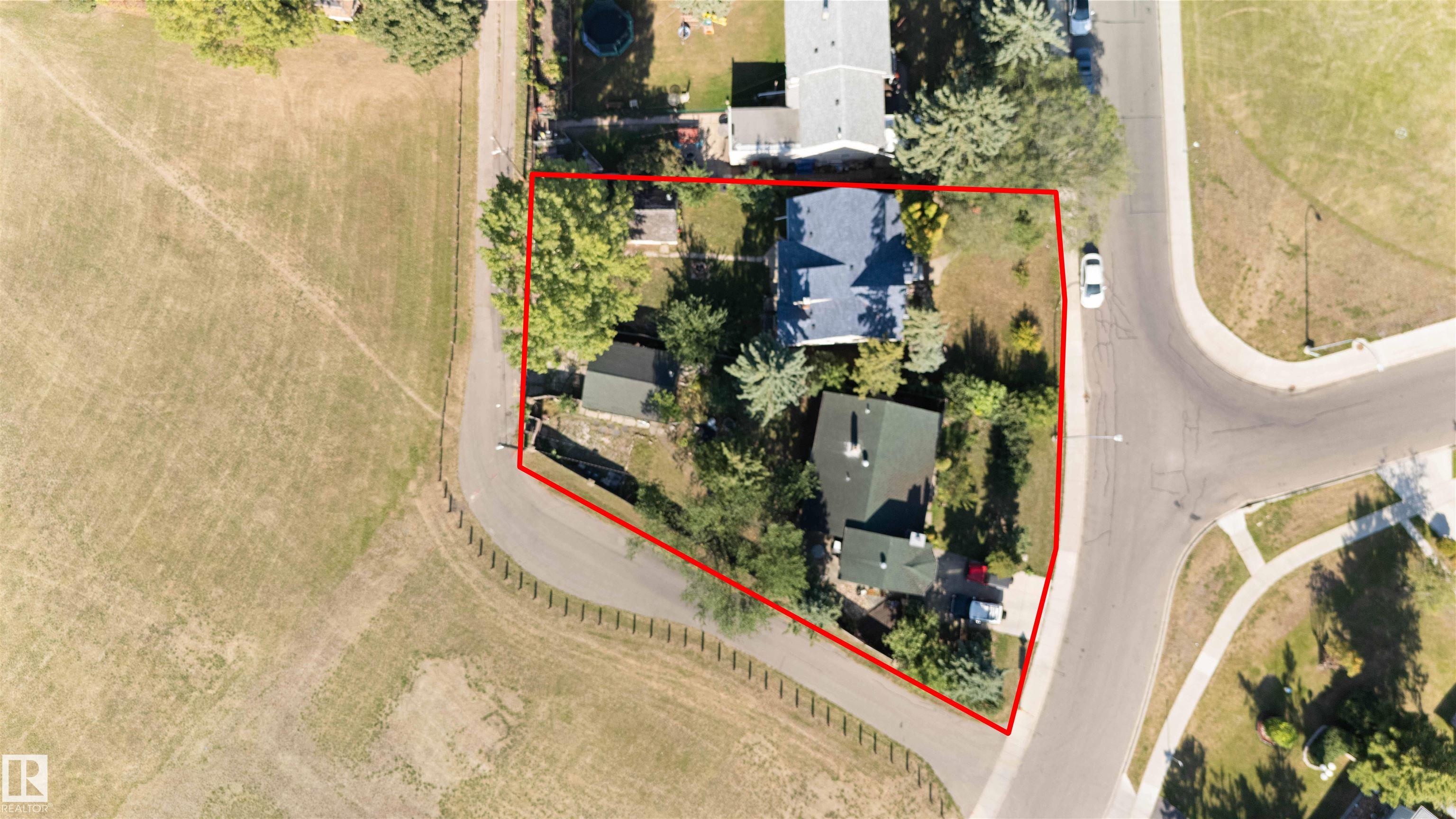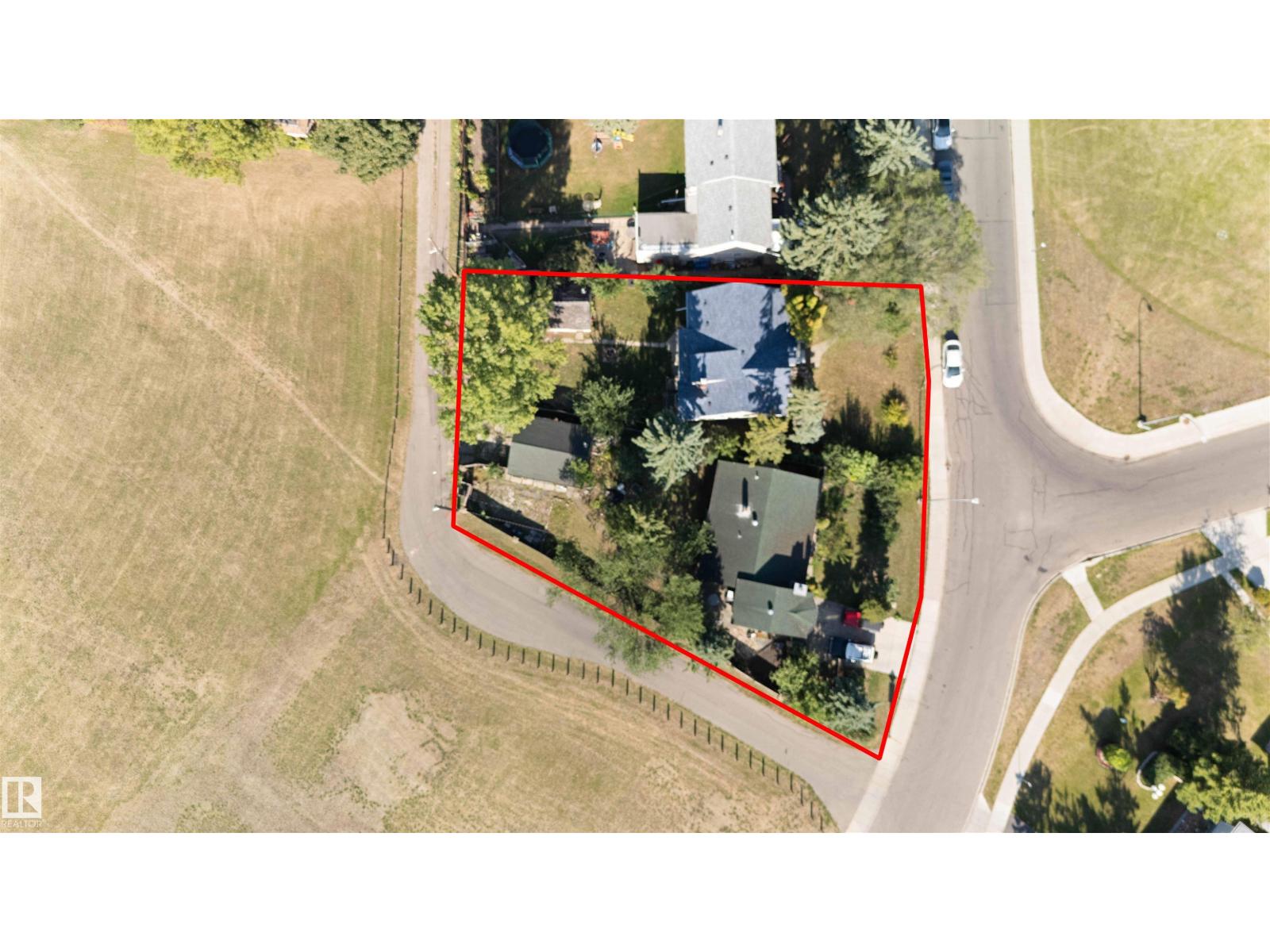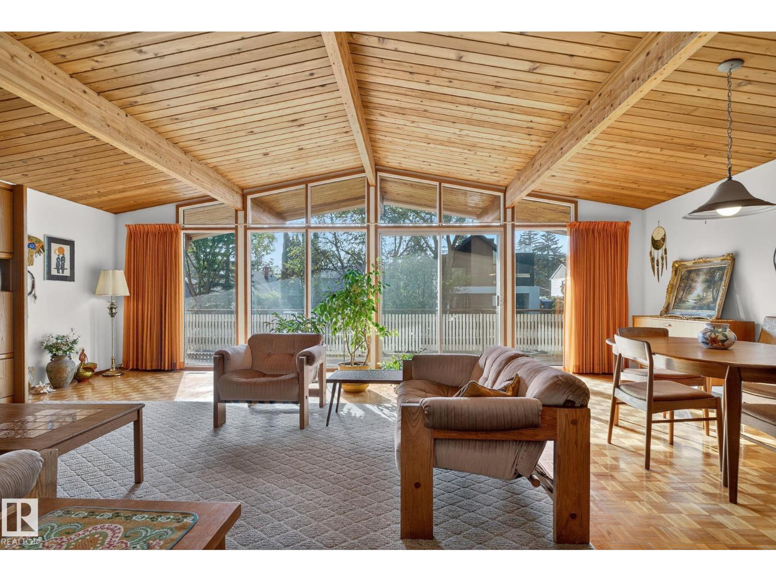- Houseful
- AB
- Edmonton
- Alberta Avenue
- 96 St Nw Unit 11202 St
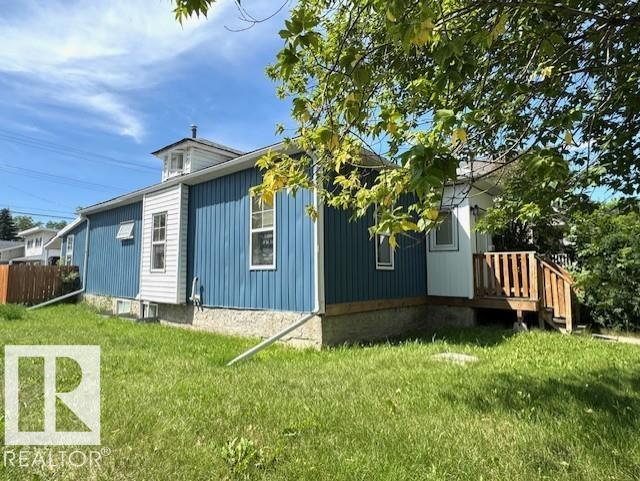
Highlights
Description
- Home value ($/Sqft)$252/Sqft
- Time on Houseful57 days
- Property typeResidential
- StyleBungalow
- Neighbourhood
- Median school Score
- Lot size2,893 Sqft
- Year built1910
- Mortgage payment
Calling Investors & Starter Home Buyers! Rent it or live in this single detached house. This single detached house situated in the convenient location with only minutes to public transp/schools/shopping/Royal Alex Hospital/downtown/97 st/Yellowhead trail & all amenities. Main floor boasts 871 sf greets you with good-sized living room & dining area. White-color Kitchen cabinets. 2 bedrooms and a 4 piece bathroom. Plus additional upper floor attic space of 237 sf (not full height). Basement is laundry area & utility room, not full height ceiling but the extra spaces could be use as storage room. Front & rear enclosed porches with large deck overking to landscaped & fenced yard. Back alley access for high potential future garage build. Upgrades within 5 years: vinyl plank floorings/painting/kitchen cabinets/backsplash tiles/quartz counters/plumbing/electrical/high efficiency furnace & 5 tele-posts in the basement supporting the main beam. Don't miss out on this great opportunity to make this house YOURS!
Home overview
- Heat type Forced air-1, natural gas
- Foundation Block, concrete perimeter
- Roof Asphalt shingles
- Exterior features Back lane, corner lot, fenced, landscaped, playground nearby, public transportation, schools, shopping nearby
- # parking spaces 2
- Parking desc Front/rear drive access, no garage, rear drive access
- # full baths 1
- # total bathrooms 1.0
- # of above grade bedrooms 2
- Flooring Laminate flooring
- Appliances Dryer, refrigerator, stove-electric, washer
- Community features Deck
- Area Edmonton
- Zoning description Zone 05
- Lot desc Rectangular
- Lot size (acres) 268.79
- Basement information Partial, unfinished
- Building size 871
- Mls® # E4446868
- Property sub type Single family residence
- Status Active
- Other room 1 17.4m X 8.7m
- Bedroom 2 12.5m X 9.5m
- Other room 3 8.9m X 6.2m
- Kitchen room 13.4m X 7.6m
- Master room 13.1m X 8m
- Dining room 13.3m X 6.1m
Level: Main - Living room 12.4m X 11m
Level: Main
- Listing type identifier Idx

$-586
/ Month

