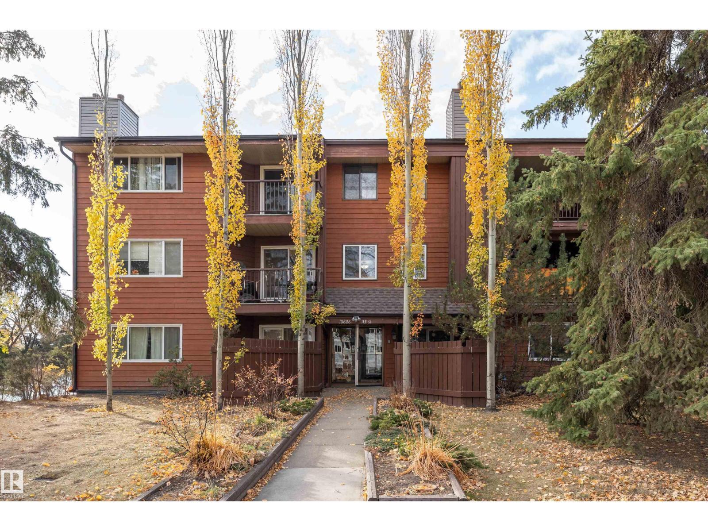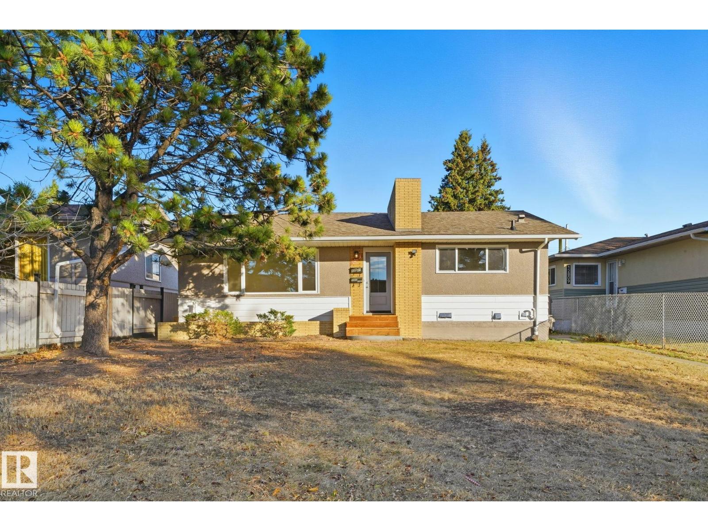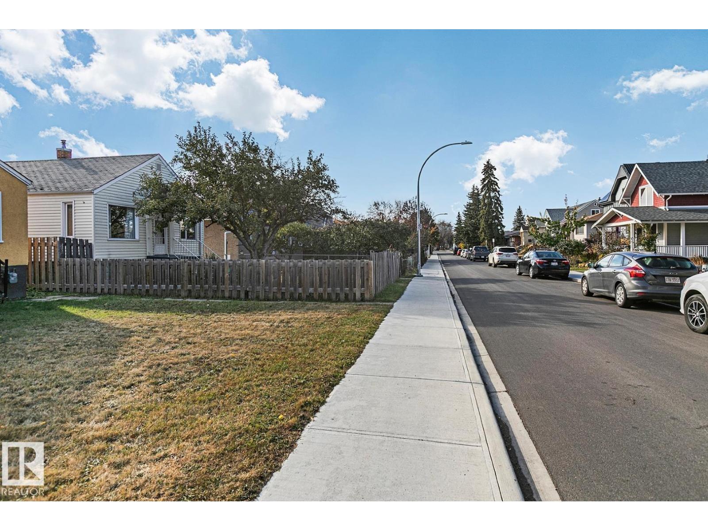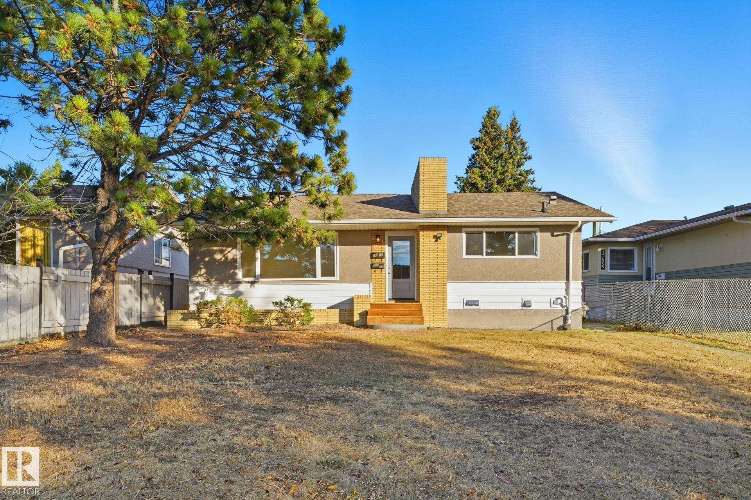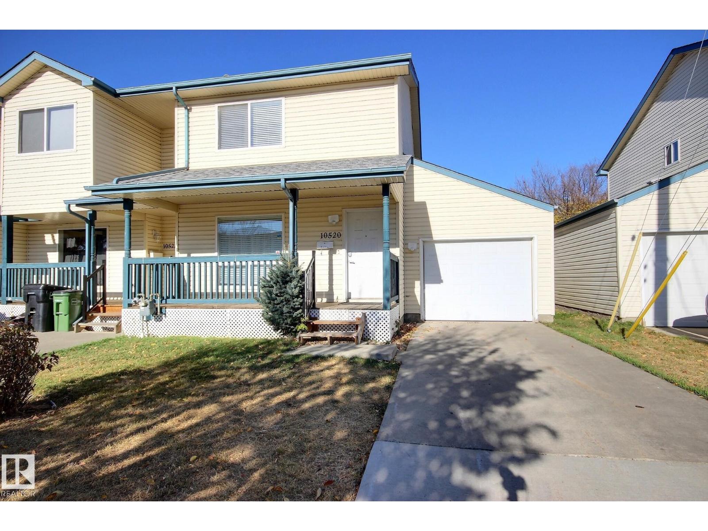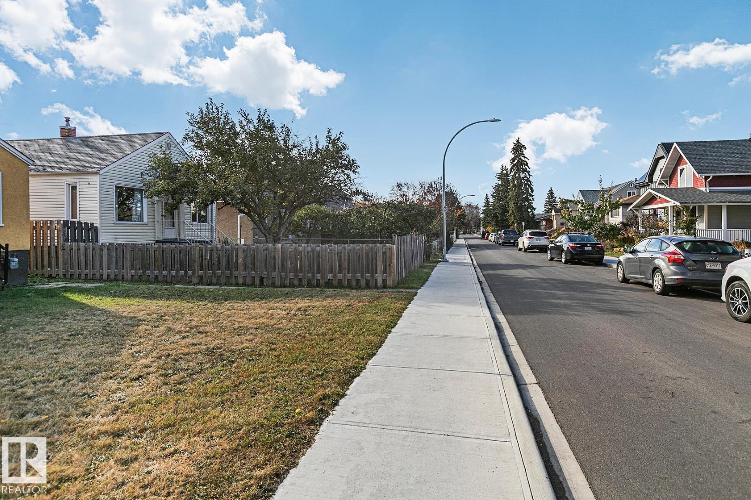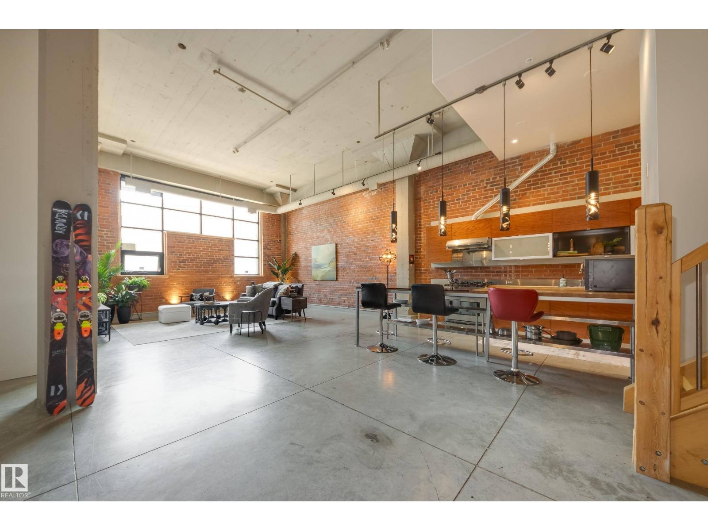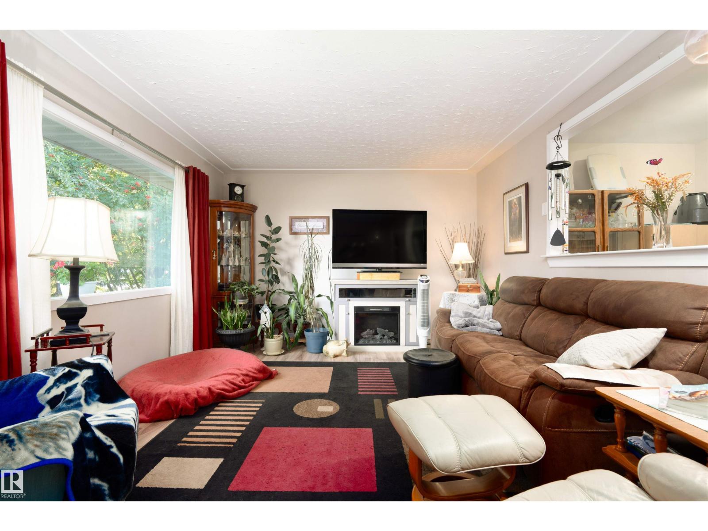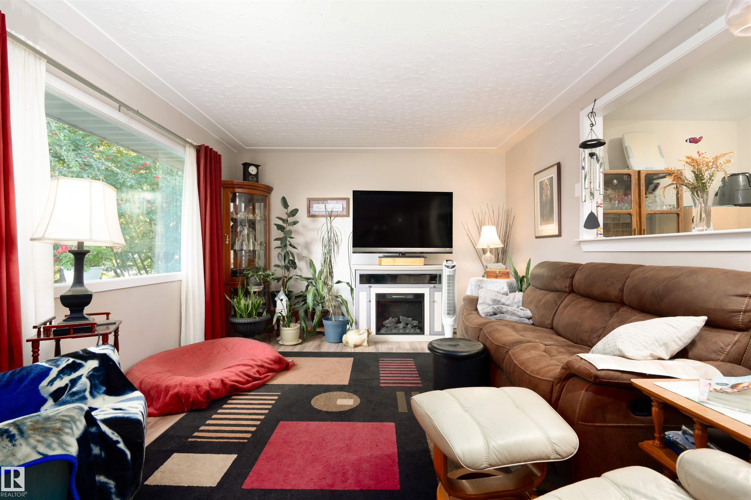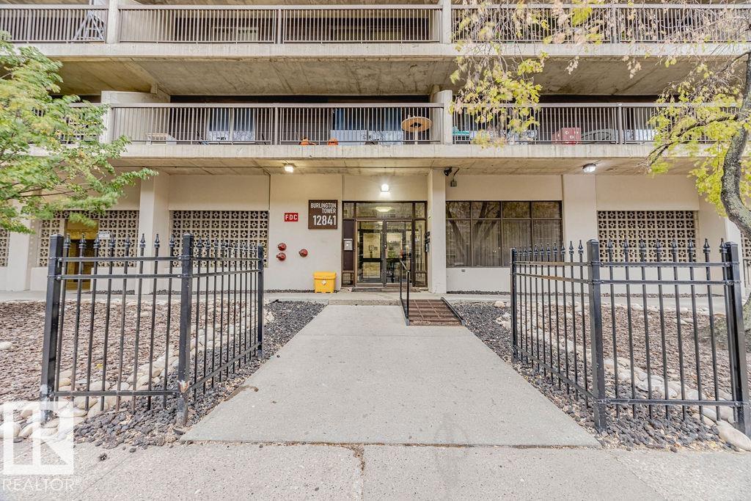- Houseful
- AB
- Edmonton
- Alberta Avenue
- 96 St Nw Unit 11619
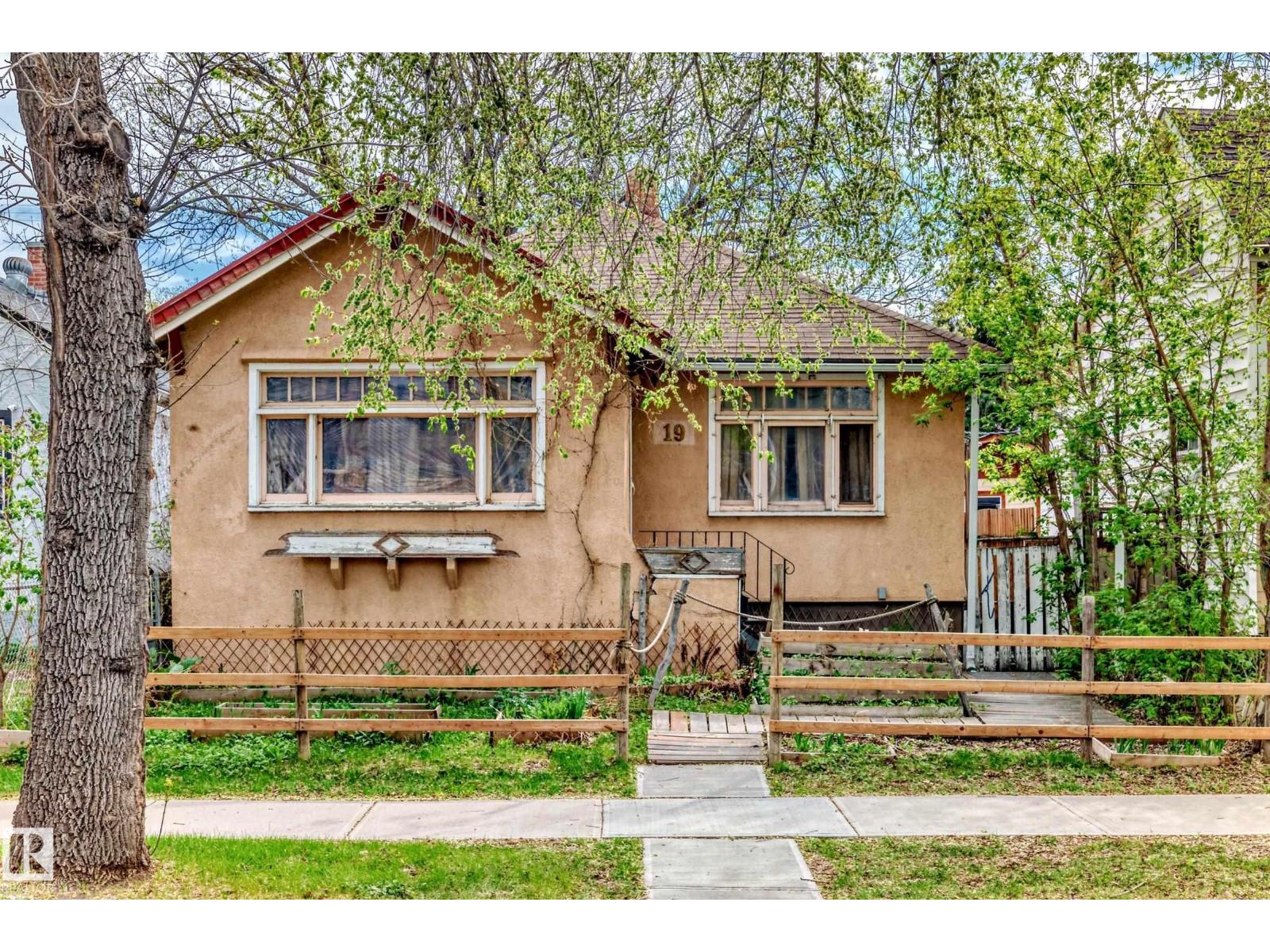
Highlights
Description
- Home value ($/Sqft)$327/Sqft
- Time on Houseful60 days
- Property typeSingle family
- Neighbourhood
- Median school Score
- Year built1929
- Mortgage payment
Discover timeless charm in this unique bungalow with a bonus loft, tucked in the vibrant heart of Alberta Avenue. This character-filled home features original oak hardwood floors, decorative ceilings, and an abundance of natural light streaming through large windows with custom blinds. The spacious living area includes a front entry with vaulted ceiling and a cozy gas fireplace, while the open dining room connects seamlessly to the updated kitchen, complete with quartz counters, bamboo butcher block, exposed brick chimney, and newer cabinetry. The loft offers unique storage options, and two generous bedrooms flank a stunning main bath with a soaker tub and vintage-style shower. Relax in the private, low-maintenance backyard under one of Edmonton’s oldest oak trees. With an oversized single garage, carport, and just steps to the thriving Alberta Avenue arts scene, this home blends history, style, and community in one unforgettable package. (id:63267)
Home overview
- Heat type Forced air
- # total stories 2
- Fencing Fence
- # parking spaces 2
- Has garage (y/n) Yes
- # full baths 1
- # total bathrooms 1.0
- # of above grade bedrooms 2
- Subdivision Alberta avenue
- Lot size (acres) 0.0
- Building size 765
- Listing # E4454332
- Property sub type Single family residence
- Status Active
- 2nd bedroom 3.04m X 3.03m
Level: Main - Living room 6m X 4.2m
Level: Main - Kitchen 3.5m X 2.9m
Level: Main - Primary bedroom 3.04m X 3.03m
Level: Main - Dining room 3.7m X 3.3m
Level: Main
- Listing source url Https://www.realtor.ca/real-estate/28767644/11619-96-st-nw-edmonton-alberta-avenue
- Listing type identifier Idx

$-667
/ Month

