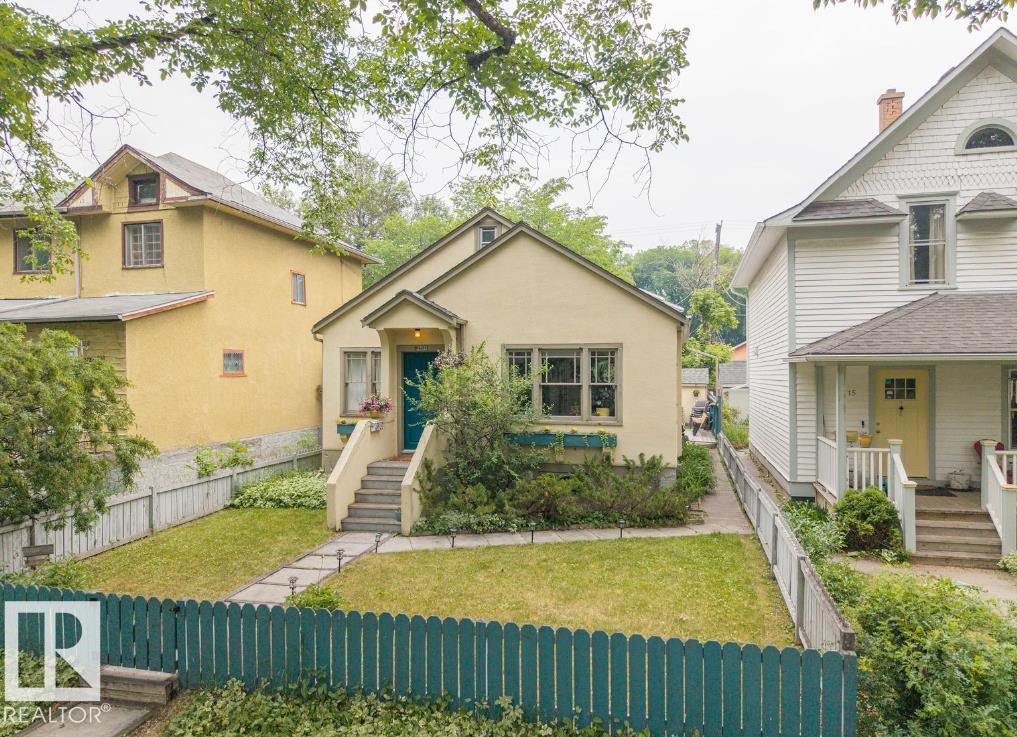This home is hot now!
There is over a 81% likelihood this home will go under contract in 15 days.

Discover the enduring charm of this 1940’s home, nestled in one of Edmonton’s historic tree-lined neighborhoods. Full of vintage character, the home showcases original details like classic casings, solid wood doors, and art-deco inspired kitchen cabinetry. The bright south-facing dining room opens to a sun-filled living room, while the fully finished basement offers a 2-bedroom self-contained in-law suite with a private entrance. A bonus attic living space adds flexibility for a private retreat, office, or creative studio. Providing assurance with upgrades, including plumbing, electrical, HWT and furnace for comfort and efficiency. A great opportunity to own a true heritage gem in a walkable central location.

