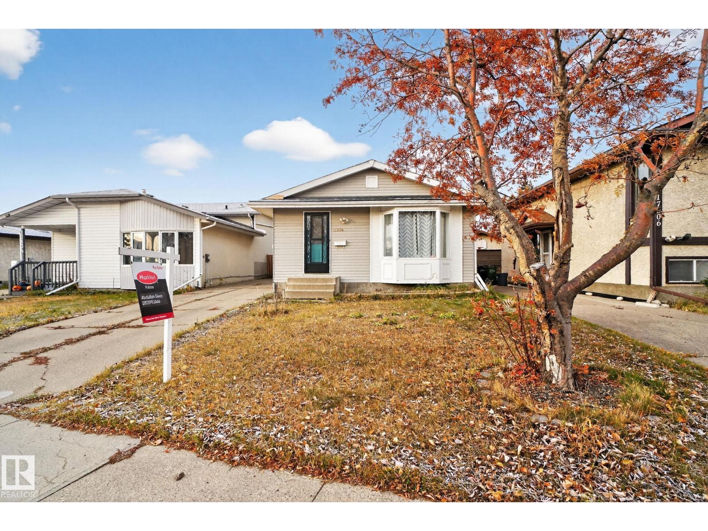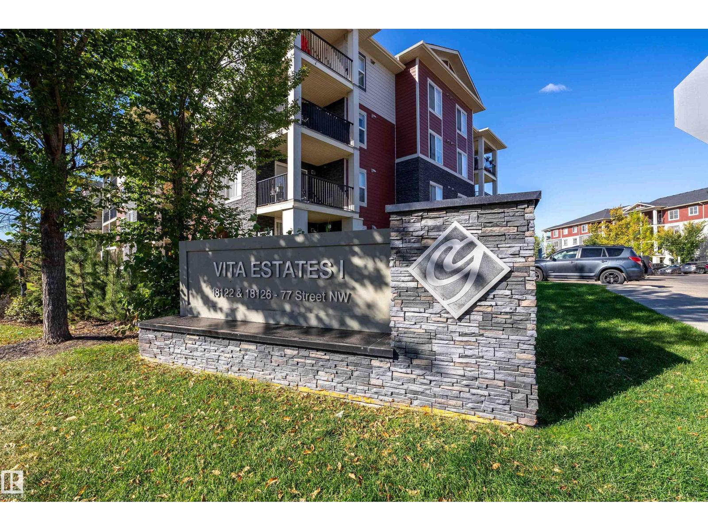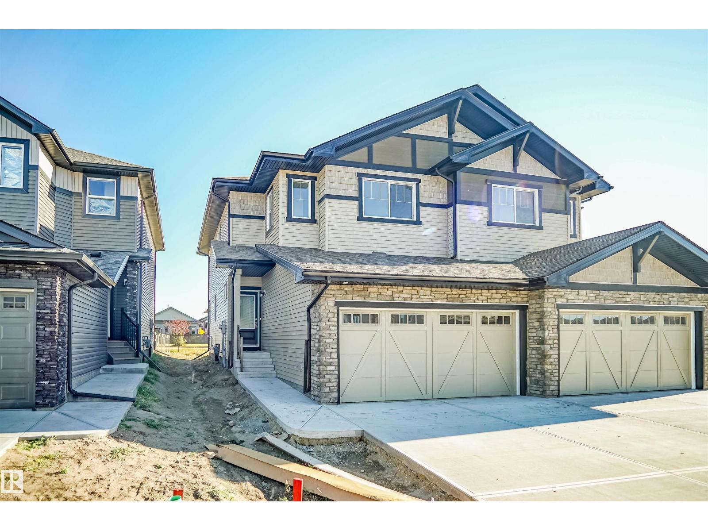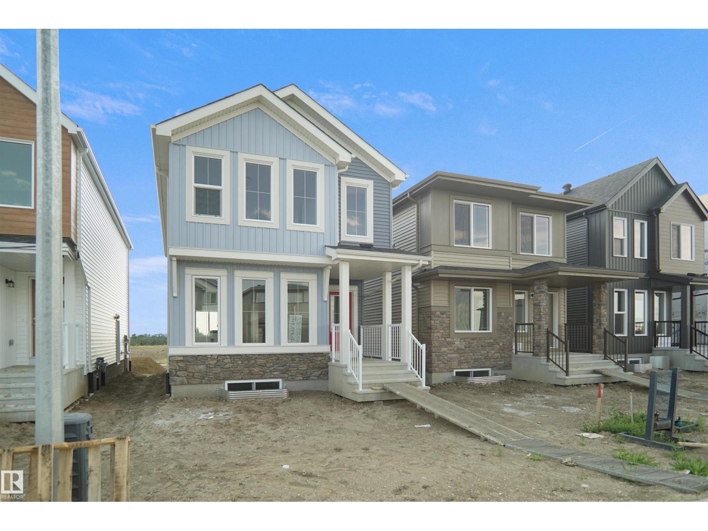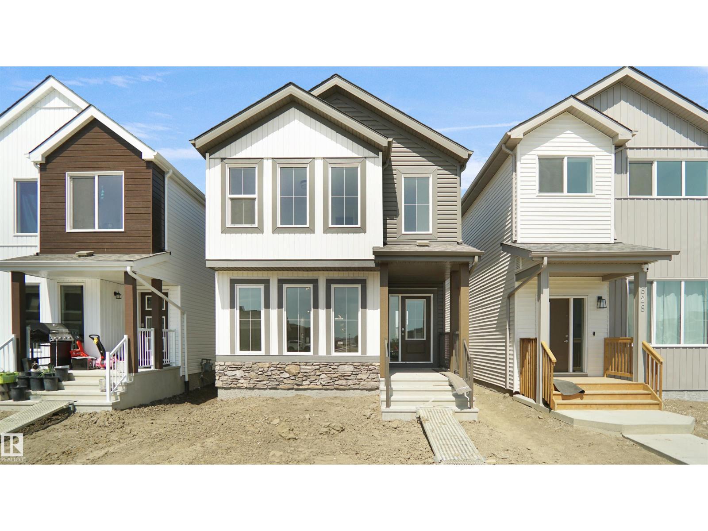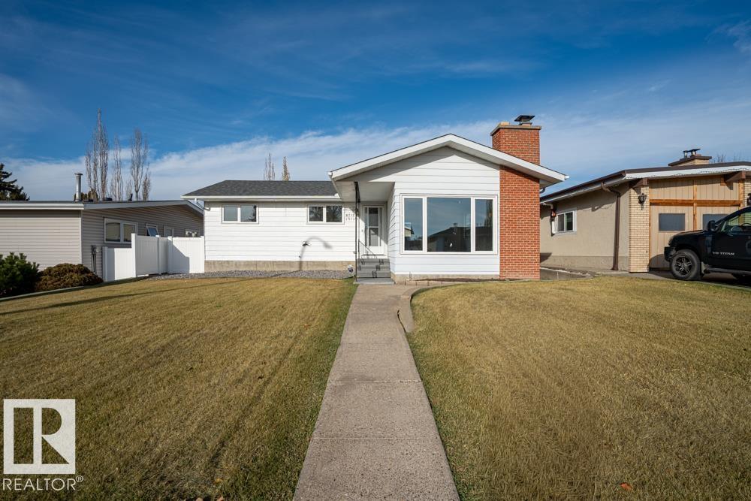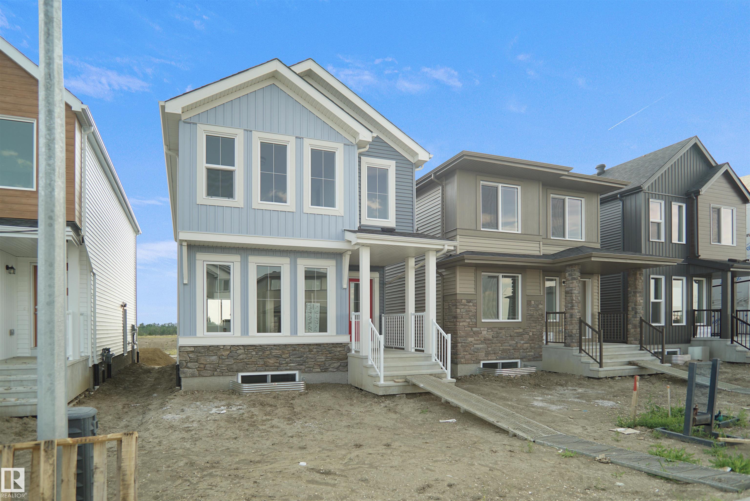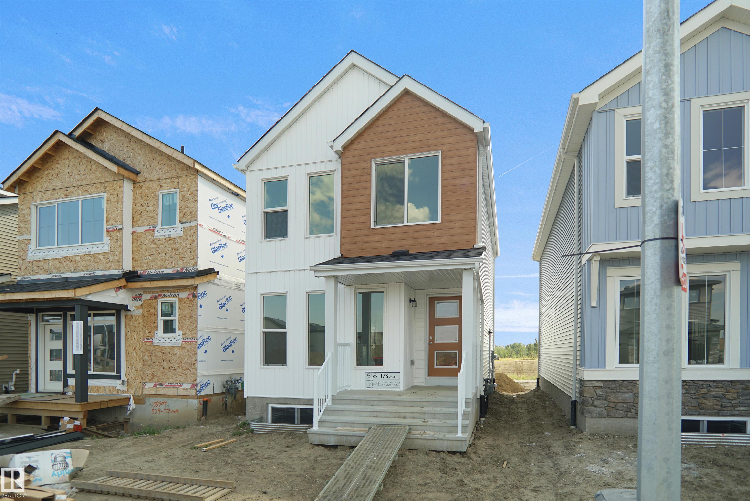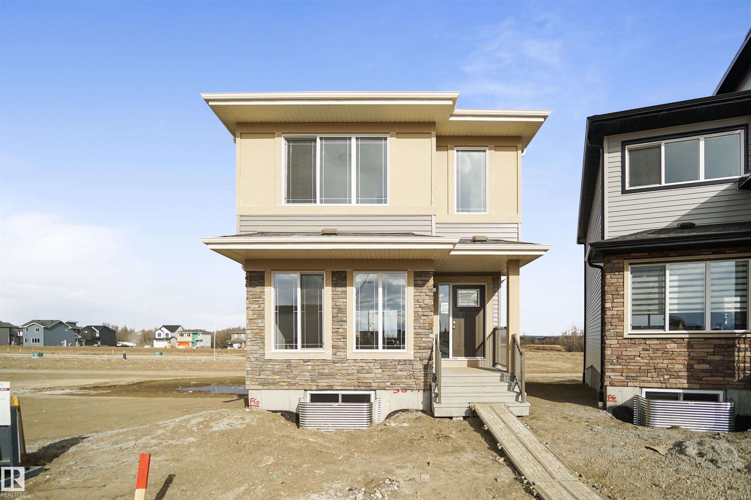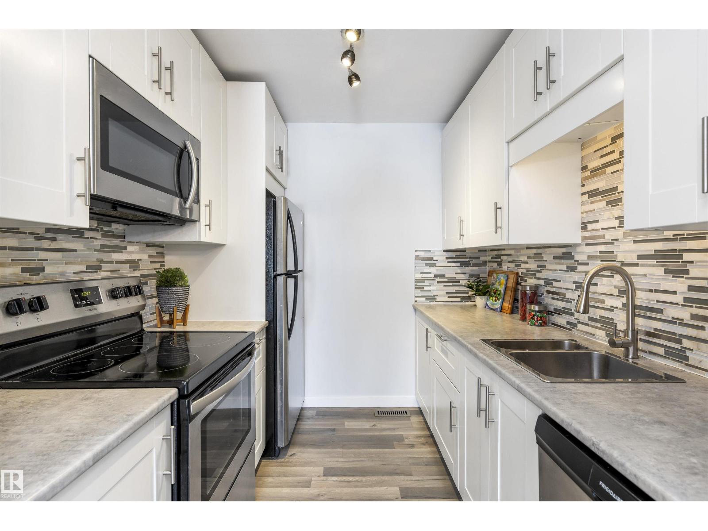- Houseful
- AB
- Edmonton
- Lago Lindo
- 96 St Nw Unit 17204 St
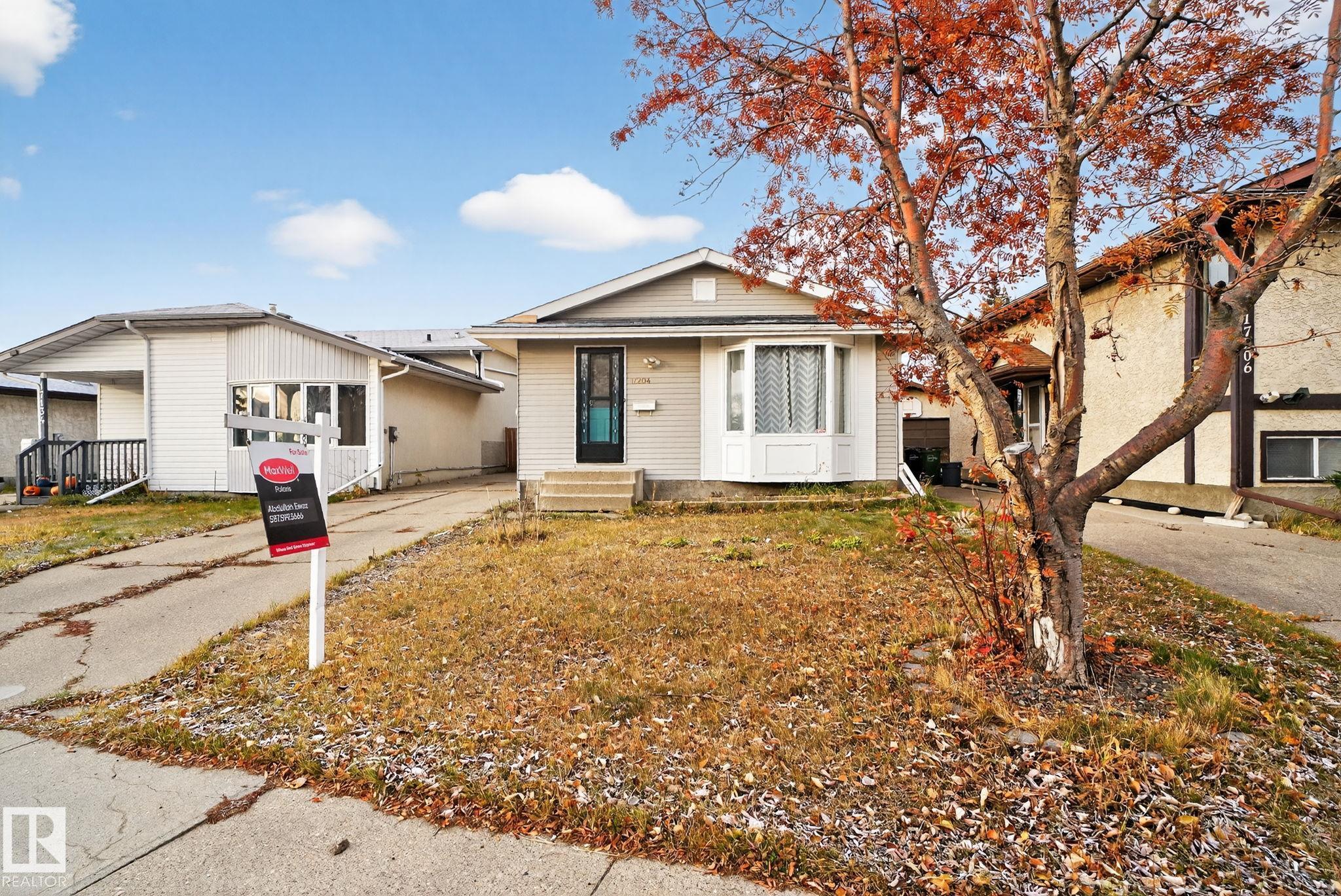
Highlights
Description
- Home value ($/Sqft)$341/Sqft
- Time on Housefulnew 5 hours
- Property typeResidential
- Style4 level split
- Neighbourhood
- Median school Score
- Lot size6,327 Sqft
- Year built1983
- Mortgage payment
ATTENTION FIRST-TIME BUYERS!! Welcome to this charming 4-level split home offering nearly 1,700 sq. ft. of comfortable living space in the family-friendly community of Lago Lindo. Featuring 2 bedrooms and den (with the potential to easily add a 3rd on the lower level) two spacious living areas, this home provides plenty of room to grow. Enjoy peace of mind with new shingles, a newer furnace and hot water tank, making it move-in ready! The massive lot offers ample space to build your dream double garage or create a backyard oasis. This home is conveniently located near the Anthony Henday, Edmonton Garrison, and all major shopping and amenities. Don’t miss this fantastic opportunity to get into home ownership in one of North Edmonton’s most desirable neighborhoods!
Home overview
- Heat type Forced air-1, natural gas
- Foundation Concrete perimeter
- Roof Asphalt shingles
- Exterior features Fenced, golf nearby, no back lane, public transportation, schools
- Parking desc Parking pad cement/paved
- # full baths 1
- # total bathrooms 1.0
- # of above grade bedrooms 2
- Flooring Carpet, vinyl plank
- Appliances Dishwasher-built-in, dryer, hood fan, refrigerator, stove-electric, washer
- Has fireplace (y/n) Yes
- Community features On street parking, see remarks
- Area Edmonton
- Zoning description Zone 28
- Directions E023870
- Lot desc Rectangular
- Lot size (acres) 587.8
- Basement information Full, finished
- Building size 880
- Mls® # E4464621
- Property sub type Single family residence
- Status Active
- Kitchen room 39.4m X 42.6m
- Master room 32.8m X 49.2m
- Bedroom 2 23m X 49.2m
- Living room 32.8m X 62.3m
Level: Main
- Listing type identifier Idx

$-800
/ Month

