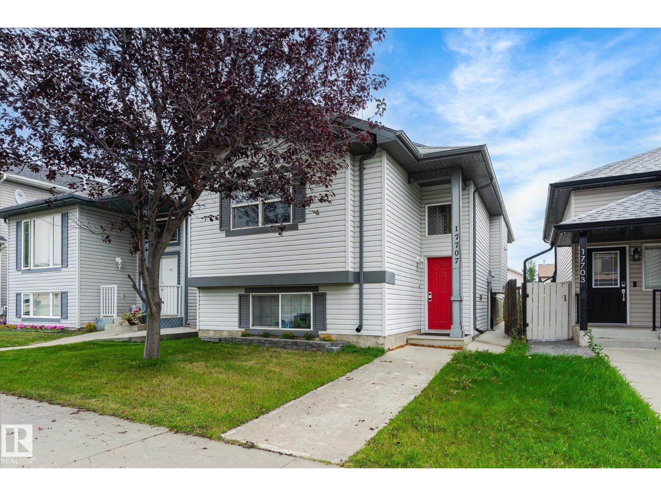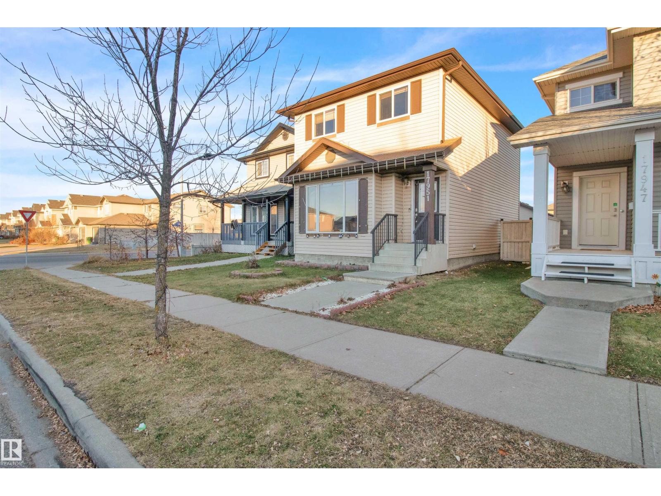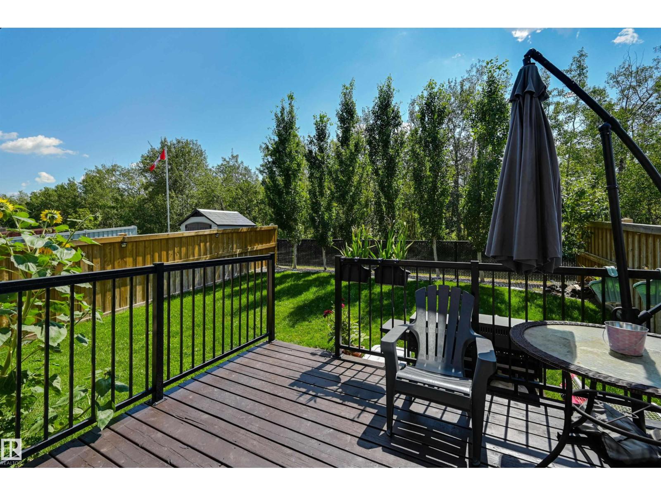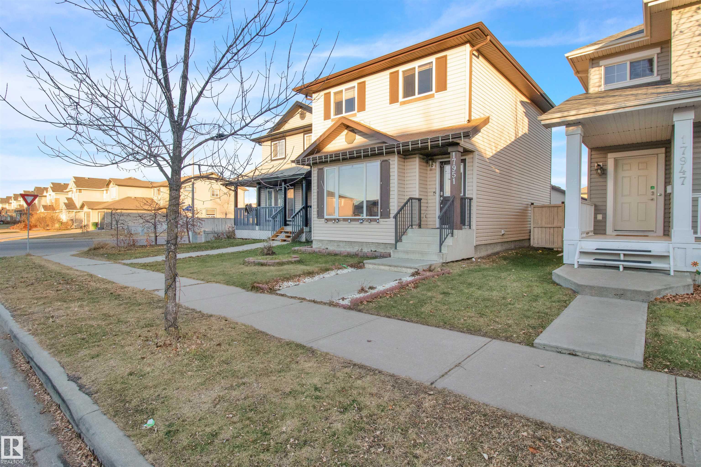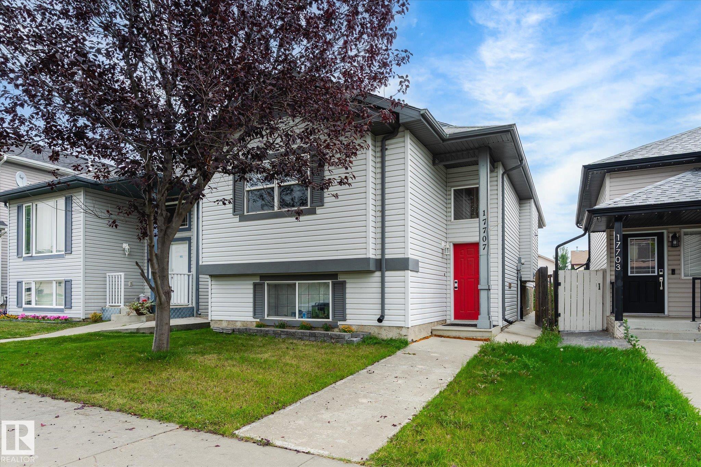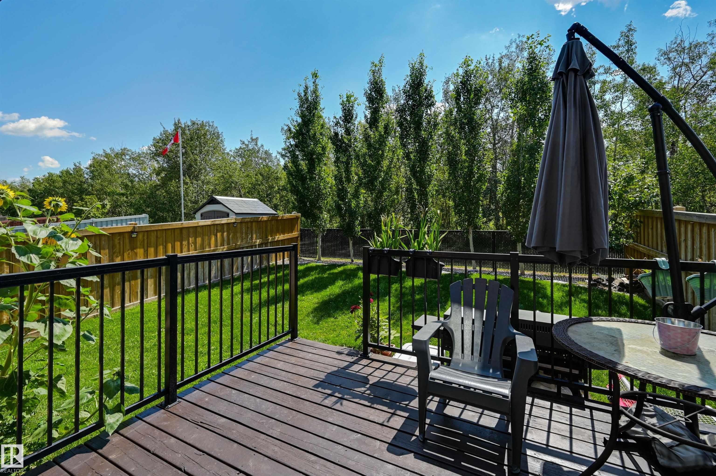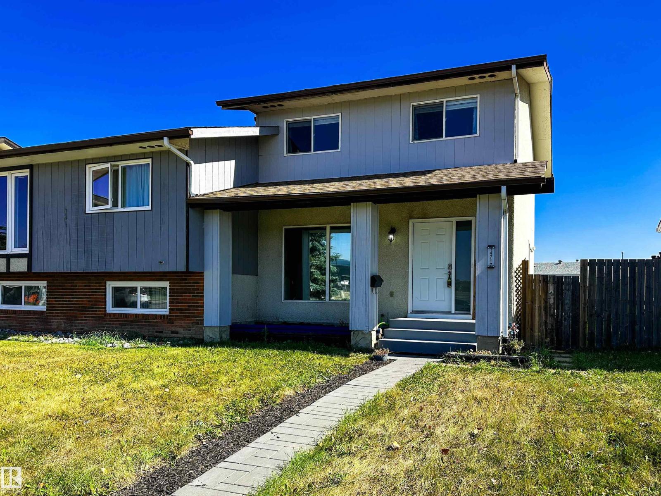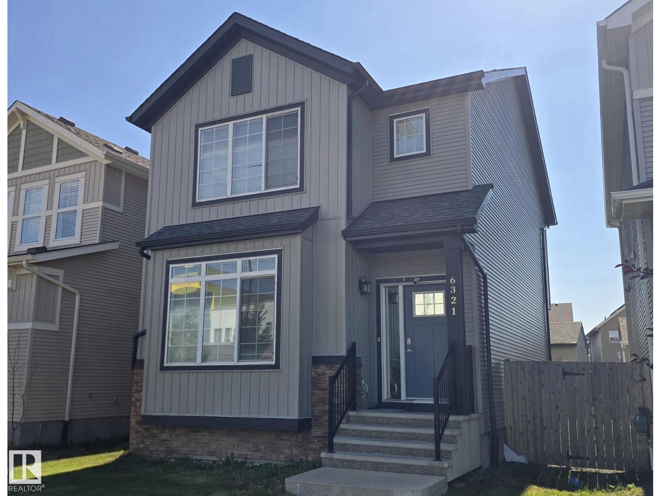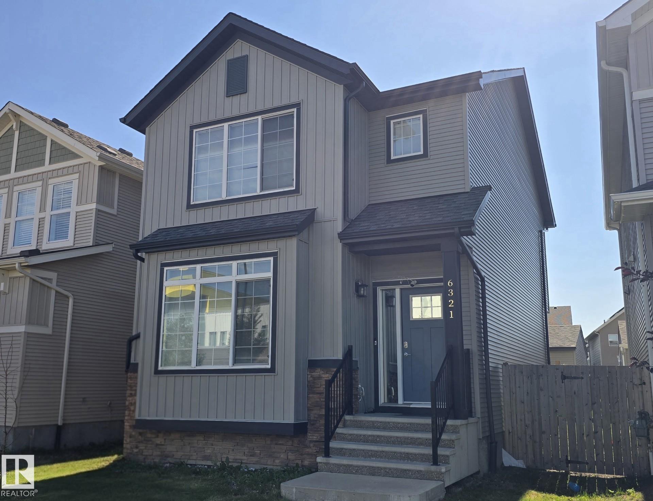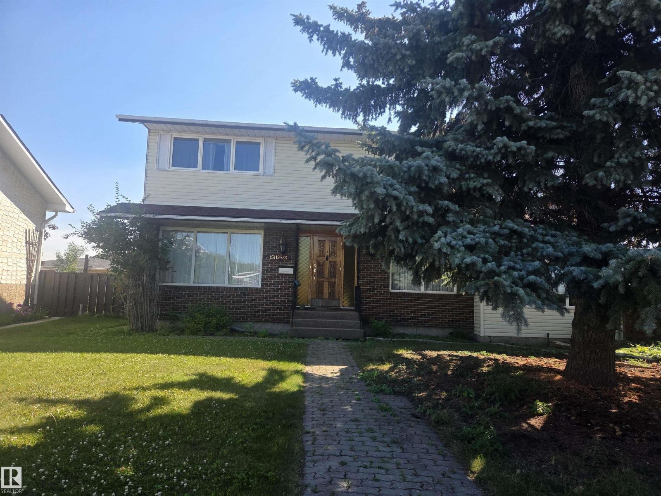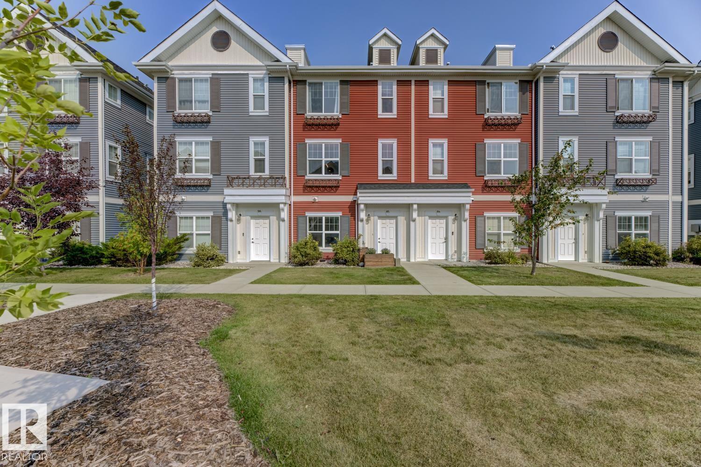- Houseful
- AB
- Edmonton
- Lago Lindo
- 96 St Nw Unit 17419 St
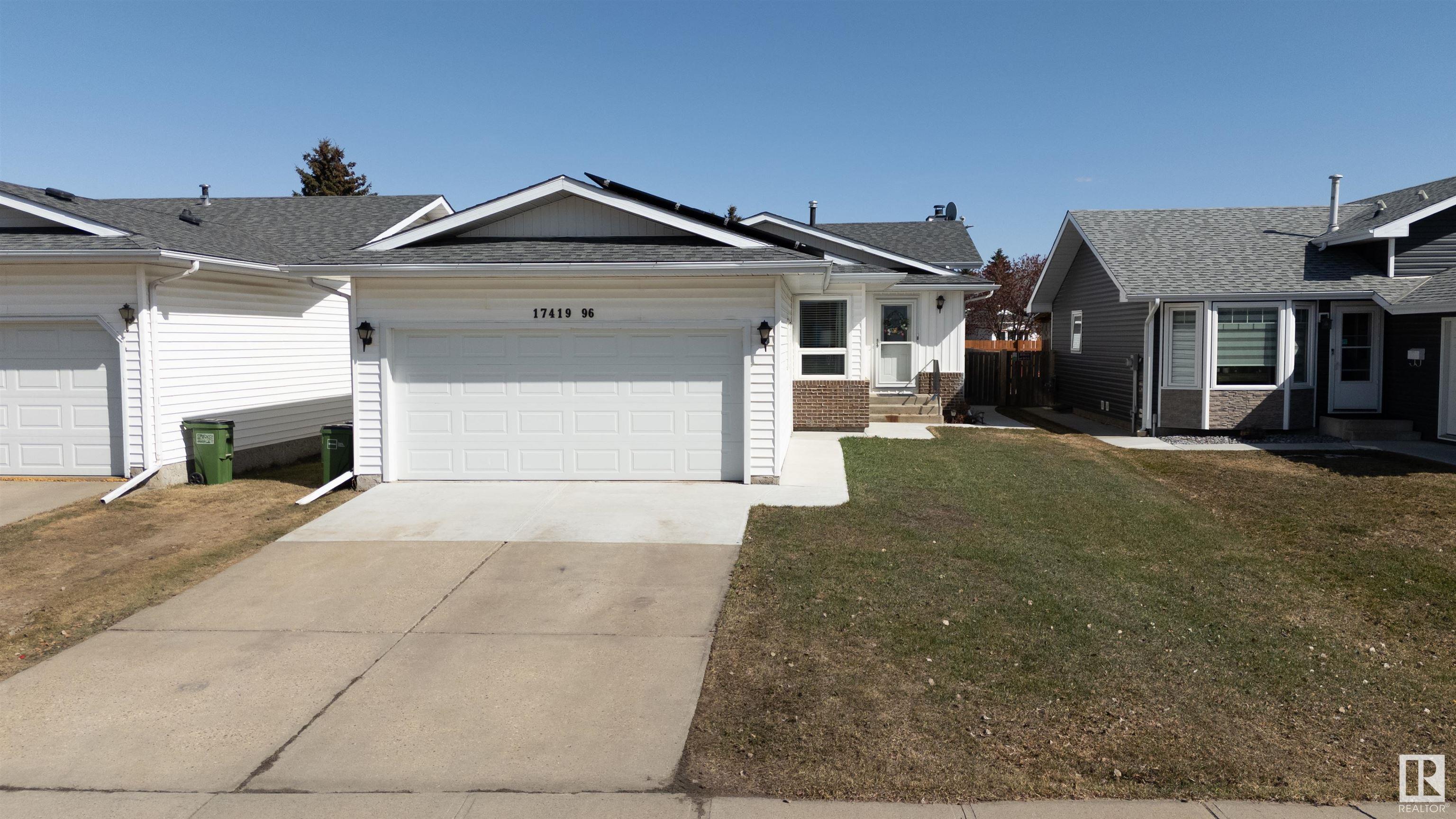
Highlights
Description
- Home value ($/Sqft)$402/Sqft
- Time on Houseful65 days
- Property typeResidential
- Style4 level split
- Neighbourhood
- Median school Score
- Lot size4,747 Sqft
- Year built1985
- Mortgage payment
Step into this meticulously upgraded home, where every detail has been thoughtfully considered for modern comfort and efficiency. The heart of this residence is a stunning, fully renovated kitchen, boasting sleek countertops and contemporary cabinetry – perfect for the aspiring chef or entertaining guests. Throughout the home, you'll find new flooring and updated lighting, creating a bright and inviting atmosphere. Enjoy year-round comfort with a brand-new furnace, hot water tank, and A/C unit. Plus, embrace significant savings on your utility bills thanks to state-of-the-art solar panels, making this an eco-conscious and budget-friendly choice. Located within easy walking distance to the Lago Lindo Community Centre and Elementary School, it's ideal for families. Quick access to the Anthony Henday Drive means your commute is a breeze, and all essential amenities are just moments away.
Home overview
- Heat type Forced air-1, natural gas
- Foundation Concrete perimeter
- Roof Asphalt shingles
- Exterior features Fenced, landscaped, low maintenance landscape, playground nearby, schools, shopping nearby
- Has garage (y/n) Yes
- Parking desc Double garage attached
- # full baths 1
- # half baths 1
- # total bathrooms 2.0
- # of above grade bedrooms 4
- Flooring Vinyl plank
- Appliances Air conditioning-central, dishwasher-built-in, dryer, garage control, garage opener, microwave hood fan, refrigerator, storage shed, stove-electric, washer, window coverings
- Interior features Ensuite bathroom
- Community features On street parking, air conditioner, deck, detectors smoke, no smoking home, solar equipment
- Area Edmonton
- Zoning description Zone 28
- Lot desc Rectangular
- Lot size (acres) 441.01
- Basement information Full, partially finished
- Building size 1205
- Mls® # E4445279
- Property sub type Single family residence
- Status Active
- Other room 1 12.5m X 61m
- Master room 43.3m X 38.4m
- Bedroom 3 38m X 38.7m
- Bedroom 4 30.2m X 67.6m
- Other room 2 42.3m X 14.8m
- Kitchen room 32.1m X 33.1m
- Bedroom 2 38m X 33.1m
- Family room 58.7m X 67.6m
Level: Lower - Living room 34.1m X 65.3m
Level: Main - Dining room 33.5m X 29.2m
Level: Main
- Listing type identifier Idx

$-1,293
/ Month

