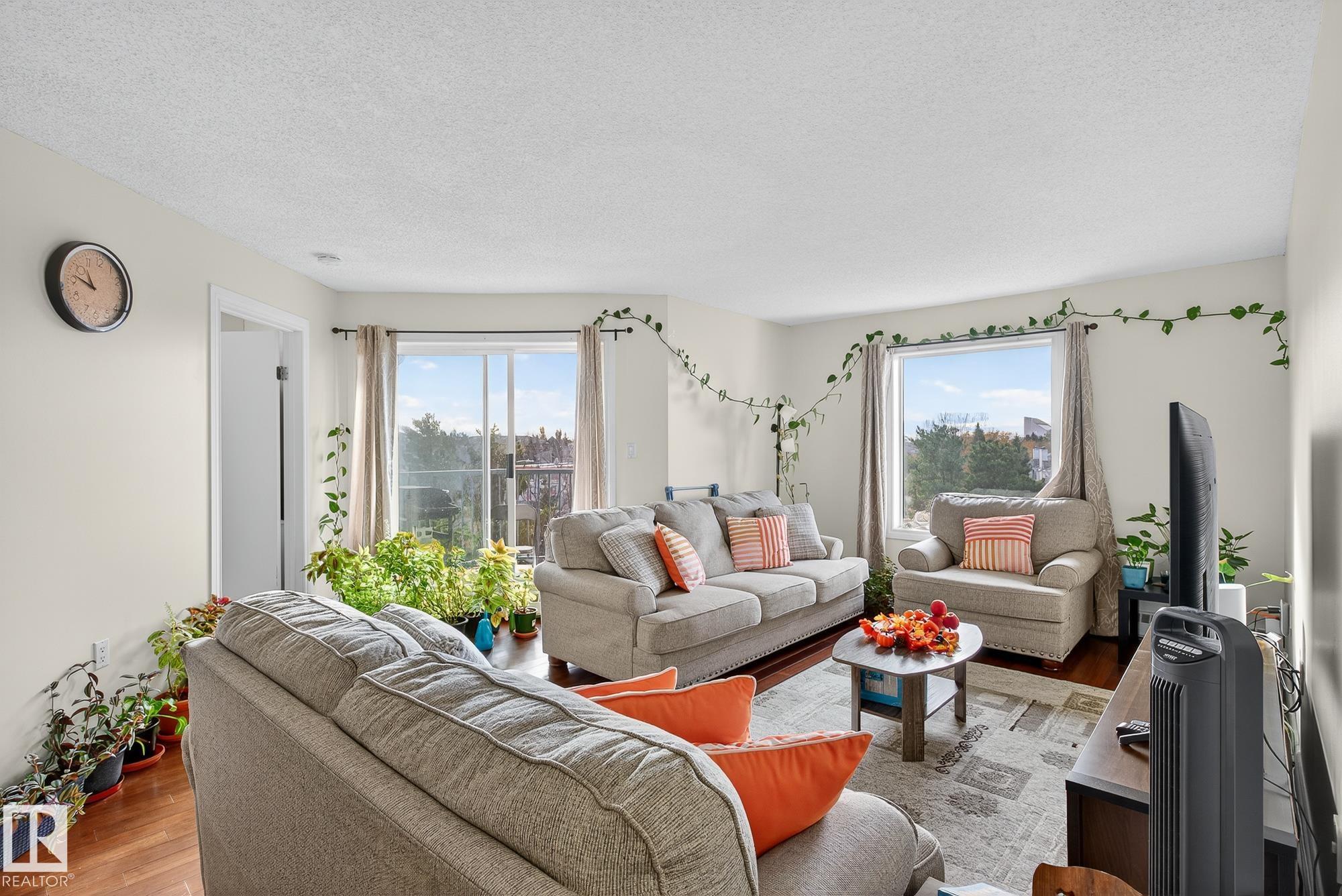This home is hot now!
There is over a 87% likelihood this home will go under contract in 15 days.

Top-Floor Corner Unit! Bright, spacious, and beautifully maintained — this 3-bedroom, 2-bathroom condo offers an open-concept layout with lots of windows filling the space with natural light. The fresh, white galley-style kitchen provides plenty of storage and prep space, flowing seamlessly into the dining and living areas. Enjoy the sunny south-facing balcony, ideal for relaxing or entertaining. Featuring sleek slate tile flooring, and a functional design throughout. Situated in a quiet, well-managed building within walking distance to West Edmonton Mall, with easy access to transit, shopping, and schools. A perfect blend of comfort, style, and convenience in a prime west-end location!

