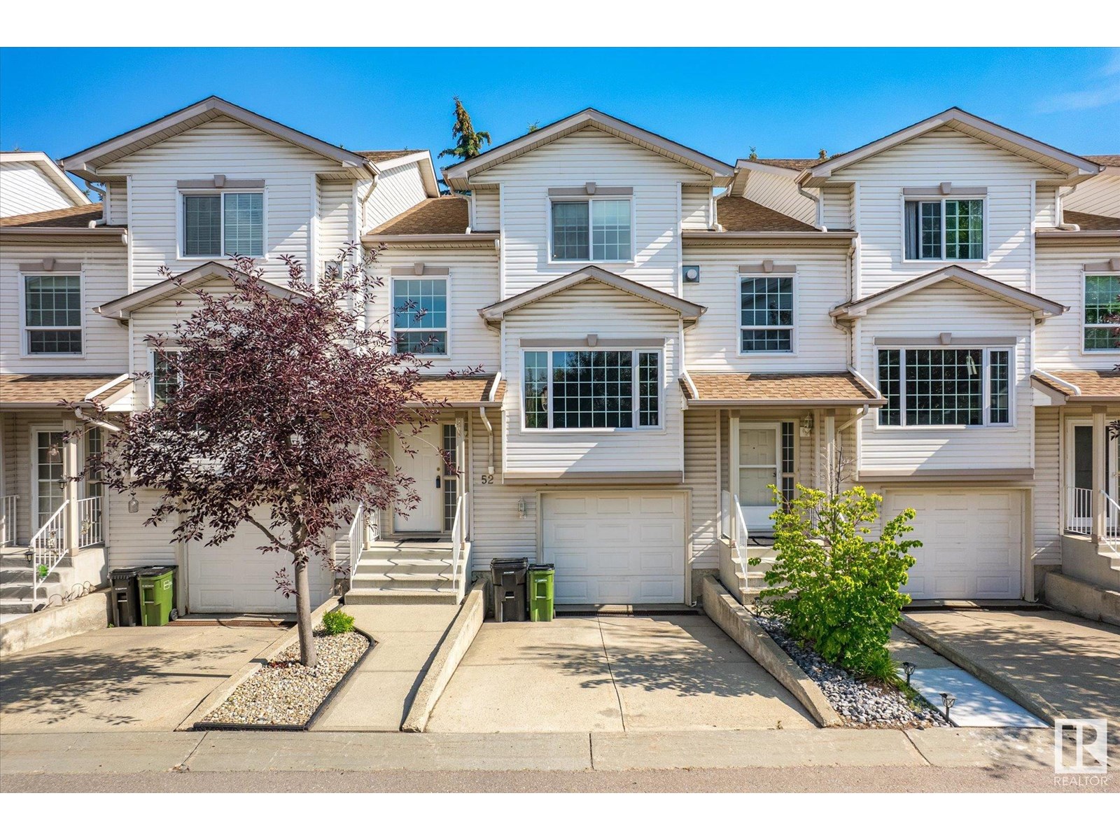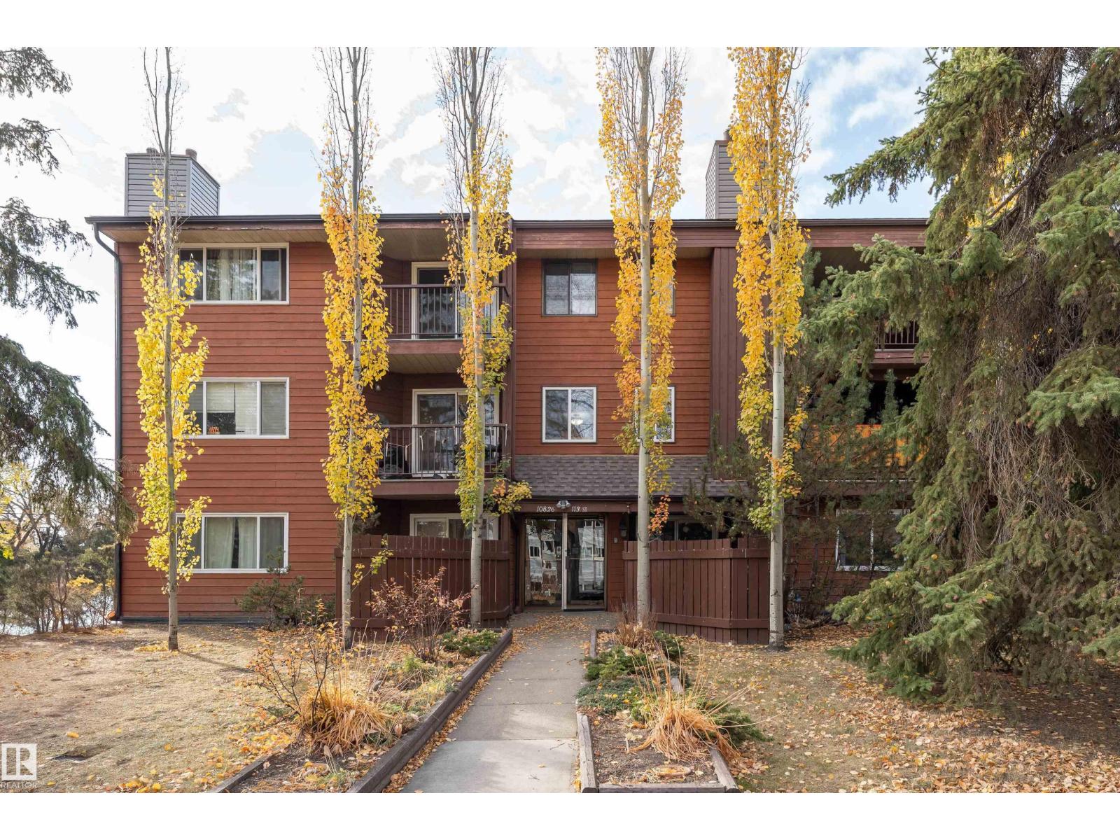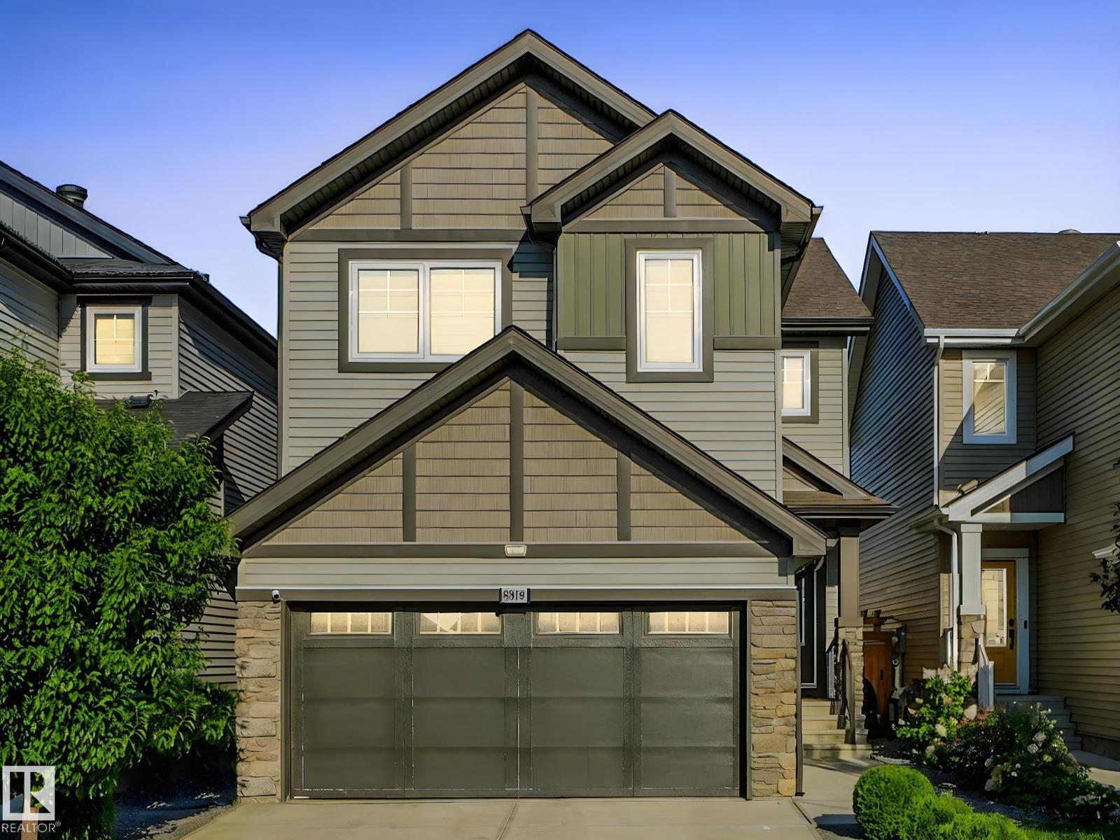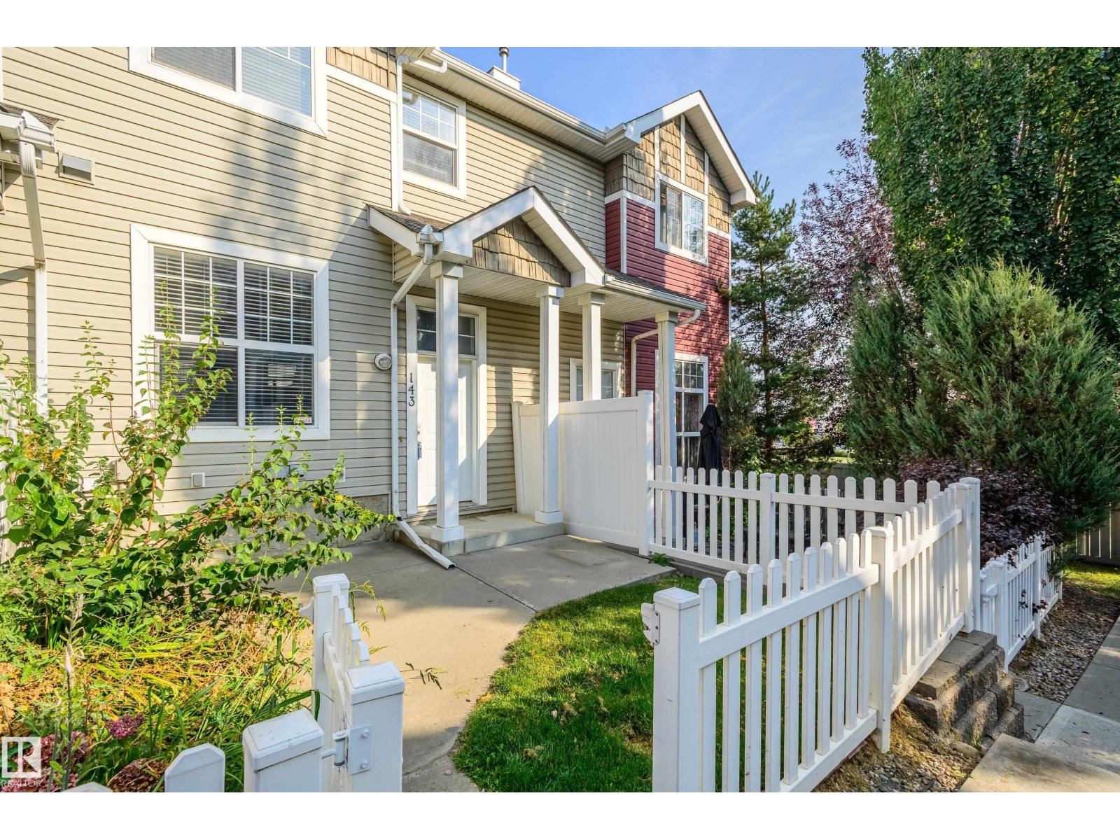- Houseful
- AB
- Edmonton
- Terra Losa
- 9630 176 Street Northwest #unit 52

9630 176 Street Northwest #unit 52
9630 176 Street Northwest #unit 52
Highlights
Description
- Home value ($/Sqft)$232/Sqft
- Time on Houseful83 days
- Property typeSingle family
- Neighbourhood
- Median school Score
- Lot size2,805 Sqft
- Year built1996
- Mortgage payment
Located in Terra Losa a hidden gem in west Edmonton, this home is steps from walking trails, a park, shopping, and the lake. This fully finished home has a white kitchen with brand new quartz counter tops and sink and luxury vinyl plank flooring. Eating area leads to patio doors to a deck with privacy wall where you can enjoy the seclusion of the treed backyard. Laminate floors gleam in the living room with the sunny south facing window and there is a gas fireplace to keep you warm. Updated 2 piece powder room and updated light fixtures rounds out this level. Upstairs there are three bedrooms including a master bedroom with full ensuite and vinyl plank flooring. The main bathroom upstairs also features luxury vinyl plank flooring and quartz counters. The basement has a family room with large window and the laundry room. Furnace and hot water tank have both been replaced in the last few years. Single garage is an added bonus. Enjoy a quiet walkable area that blends natural beauty w/ urban convenience. (id:63267)
Home overview
- Heat type Forced air
- # total stories 2
- # parking spaces 2
- Has garage (y/n) Yes
- # full baths 2
- # half baths 1
- # total bathrooms 3.0
- # of above grade bedrooms 3
- Subdivision Terra losa
- Lot dimensions 260.63
- Lot size (acres) 0.06440079
- Building size 1450
- Listing # E4450409
- Property sub type Single family residence
- Status Active
- Family room Measurements not available
Level: Basement - Living room Measurements not available
Level: Main - Dining room Measurements not available
Level: Main - Kitchen Measurements not available
Level: Main - 2nd bedroom Measurements not available
Level: Upper - 3rd bedroom Measurements not available
Level: Upper - Primary bedroom Measurements not available
Level: Upper
- Listing source url Https://www.realtor.ca/real-estate/28672555/52-9630-176-st-nw-edmonton-terra-losa
- Listing type identifier Idx

$-493
/ Month












