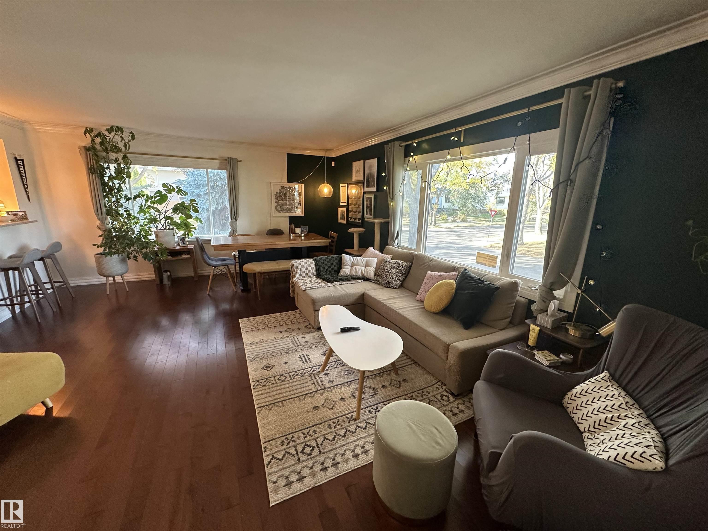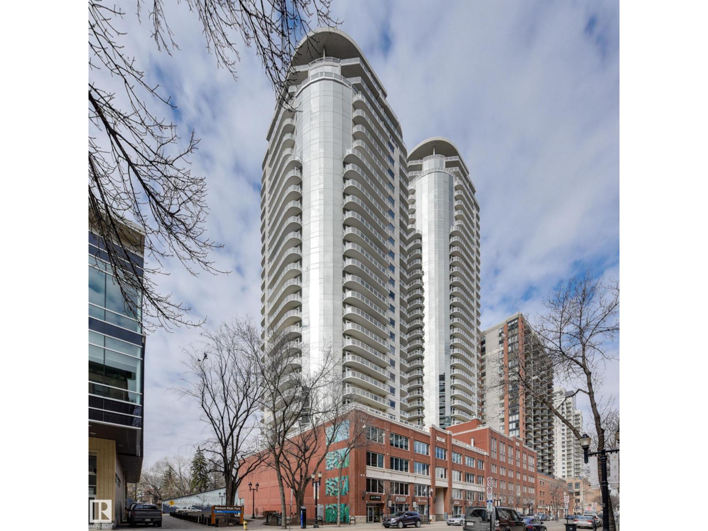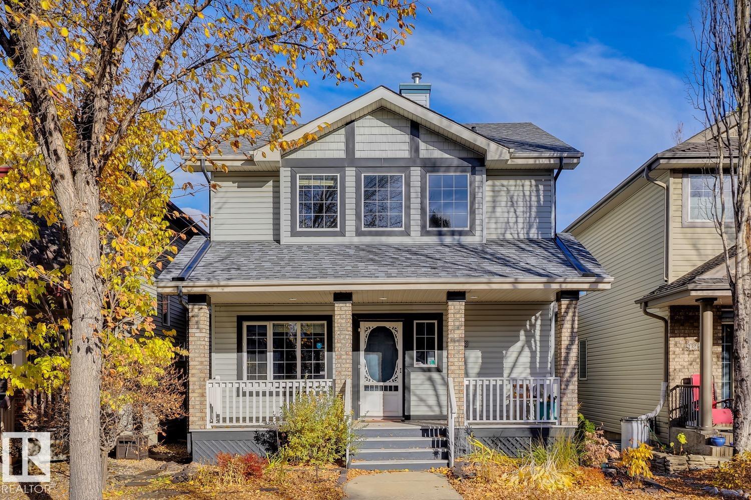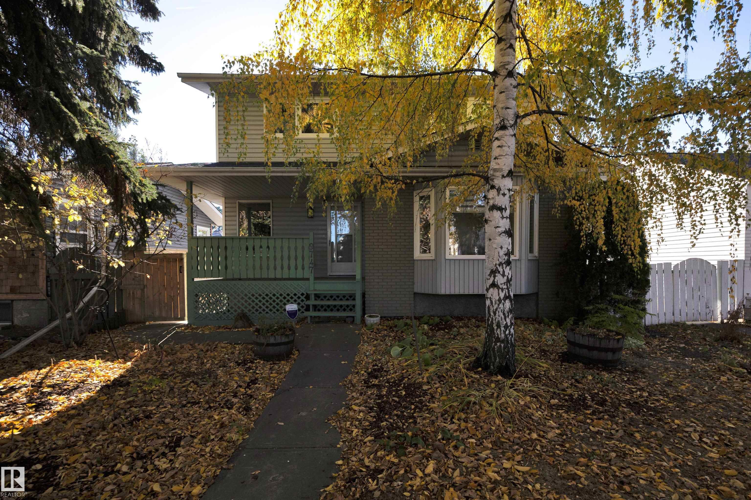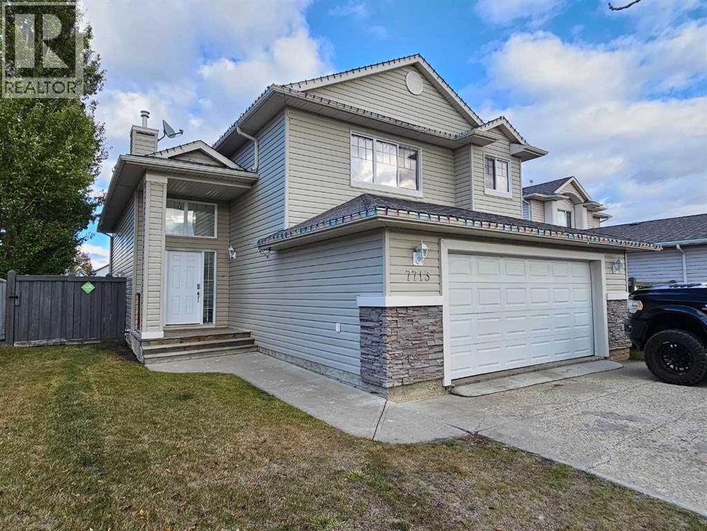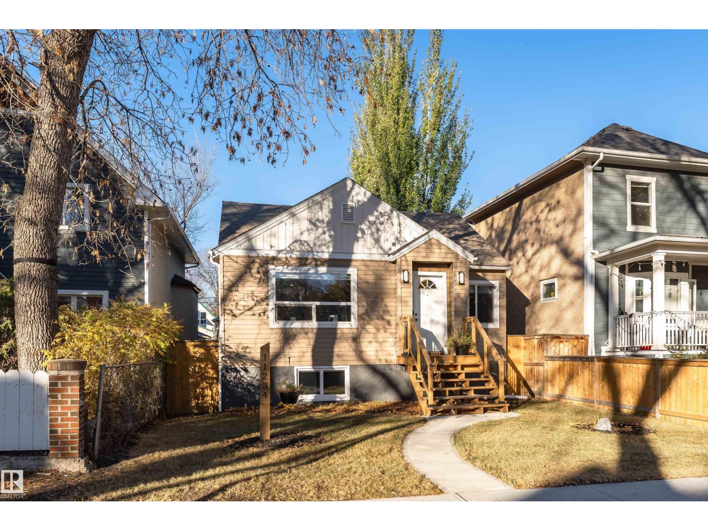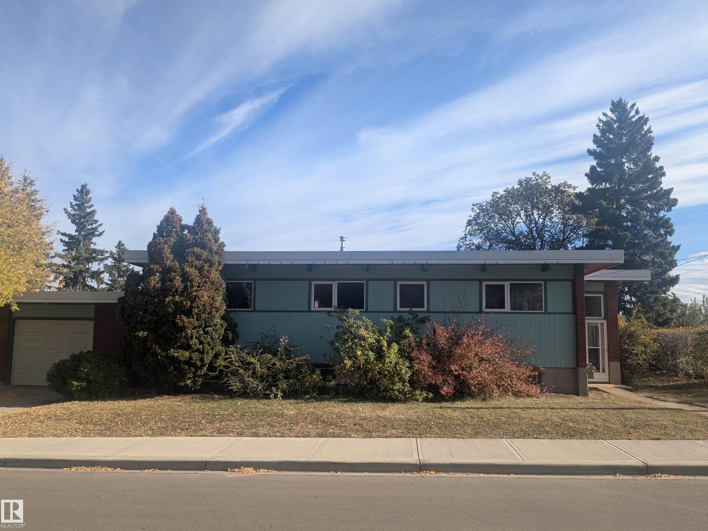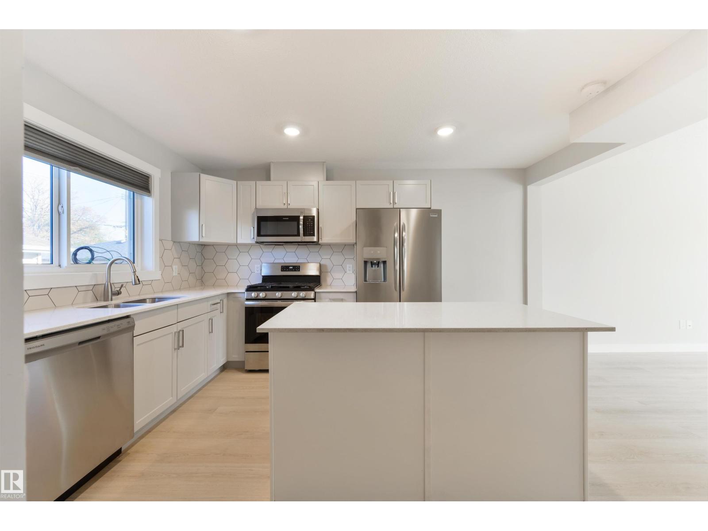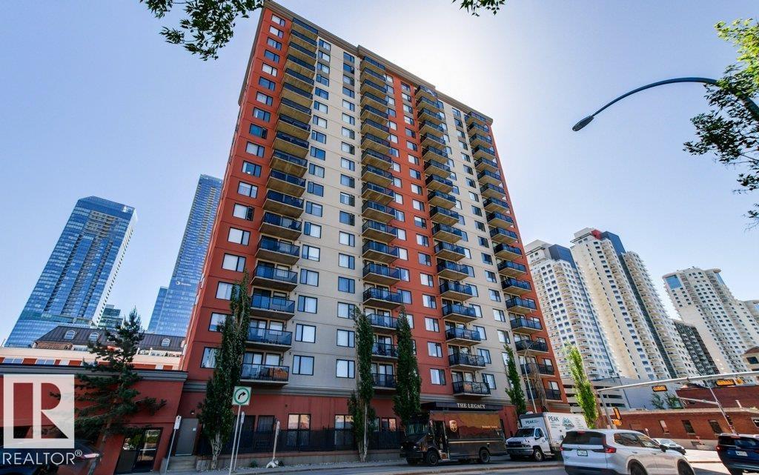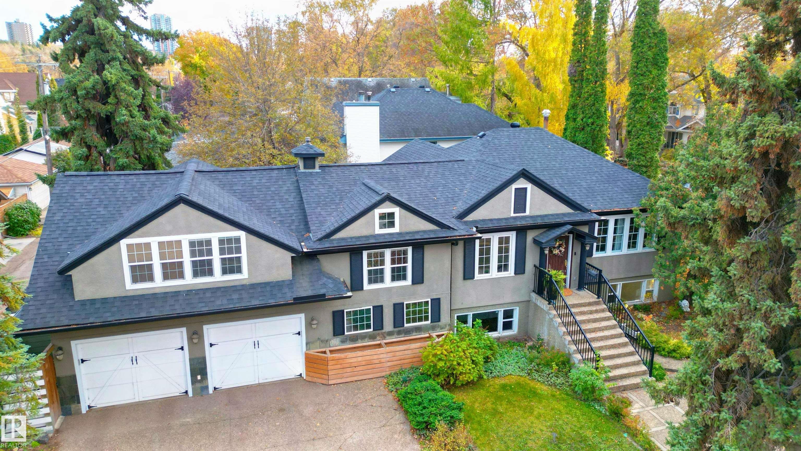
Highlights
Description
- Home value ($/Sqft)$388/Sqft
- Time on Housefulnew 3 days
- Property typeResidential
- Style2 storey
- Neighbourhood
- Median school Score
- Year built1944
- Mortgage payment
Discover this spectacular home in Rossdale on a double lot, only steps to the River Valley with striking views of the Alberta Legislature from your front street. The main floor features a spacious open-concept kitchen with gas stove, granite counter tops and SS Appliances. The formal dining room is one of a kind w/ custom curtains that will make for a conversation piece at dinner! The cozy front living room sets the mood with a gas fire place & original built-in craftsman cabinets. The main floor primary bedroom includes a renovated 5-piece ensuite w/ a tiled shower & clawfoot tub to maintain the homes old-school charm. Upstairs, an open loft is perfect for a morning coffee, or cuddling with the family for a movie. Two generously sized bedrooms each offer built-in window nooks for reading/extra storage. The fully finished basement has 2 bedroom in-law suite with massive windows, and it's own private entrance and private patio. Major updates: plumbing, electrical, shingles, triple pane windows, and more!
Home overview
- Heat type Forced air-2, natural gas
- Foundation Concrete perimeter
- Roof Asphalt shingles
- Exterior features Corner lot, fenced, flat site, landscaped, level land, private setting, view downtown, see remarks
- # parking spaces 4
- Has garage (y/n) Yes
- Parking desc Double garage attached, heated
- # full baths 3
- # half baths 1
- # total bathrooms 4.0
- # of above grade bedrooms 5
- Flooring Hardwood
- Appliances Dishwasher-built-in, dryer, garage control, garage opener, hood fan, oven-microwave, washer, window coverings, refrigerators-two, stoves-two
- Interior features Ensuite bathroom
- Community features Air conditioner, deck, detectors smoke, parking-extra, patio, sprinkler sys-underground, vaulted ceiling, walk-up basement
- Area Edmonton
- Zoning description Zone 12
- Elementary school King edward elementary
- High school Mcnally high school
- Middle school Westminster school
- Lot desc Rectangular
- Basement information Full, finished
- Building size 2215
- Mls® # E4462485
- Property sub type Single family residence
- Status Active
- Virtual tour
- Master room 14m X 11.3m
- Kitchen room 21.9m X 17.2m
- Other room 6 13.1m X 12.8m
- Other room 3 8.1m X 6m
- Other room 5 14.1m X 10.8m
- Bedroom 4 11m X 16.2m
- Bedroom 2 12.8m X 11.7m
- Other room 4 8.3m X 28.1m
- Other room 2 12.5m X 11.5m
- Other room 1 18.1m X 11.8m
- Bedroom 3 12.8m X 11.3m
- Living room 14.3m X 22.9m
Level: Main - Dining room 12.5m X 11.3m
Level: Main
- Listing type identifier Idx

$-2,293
/ Month




