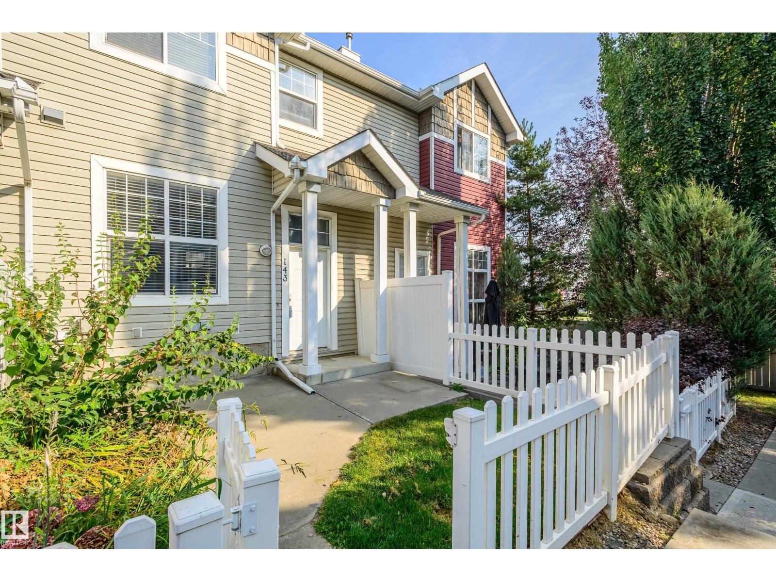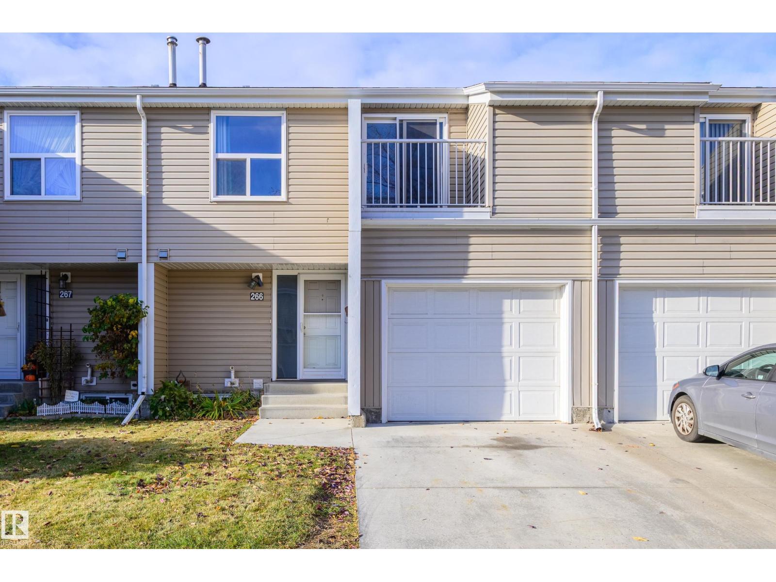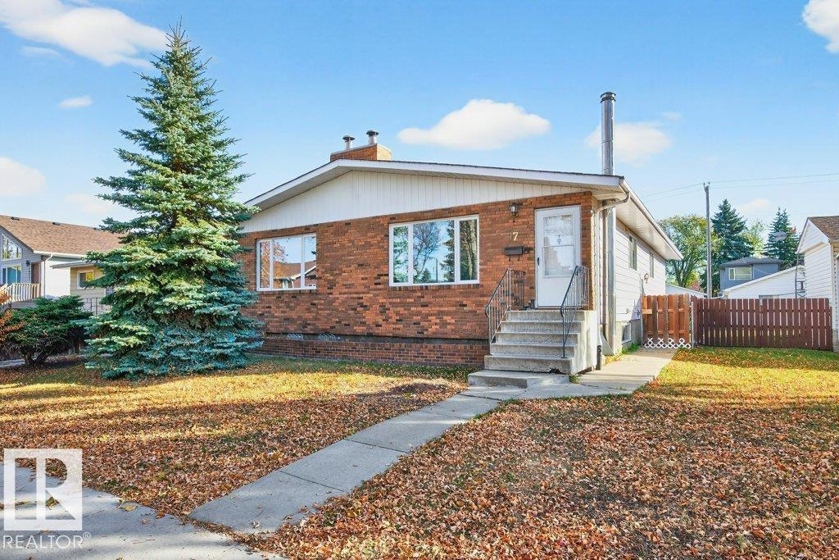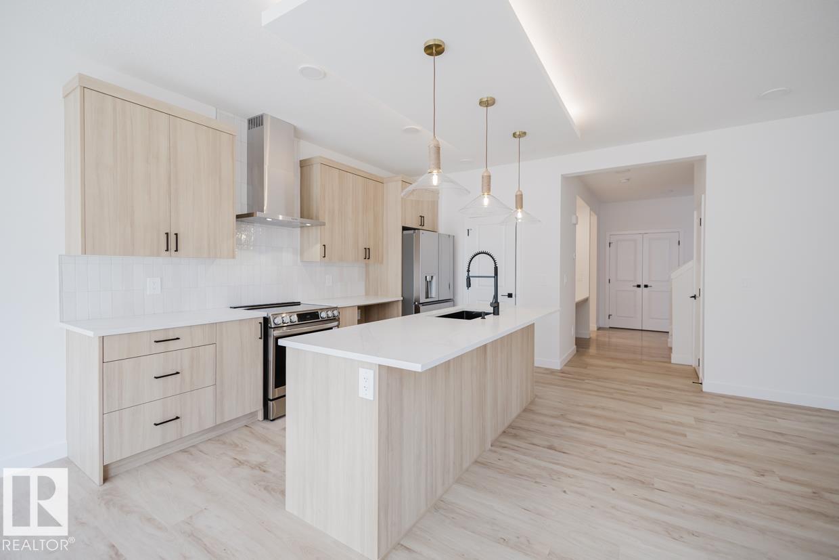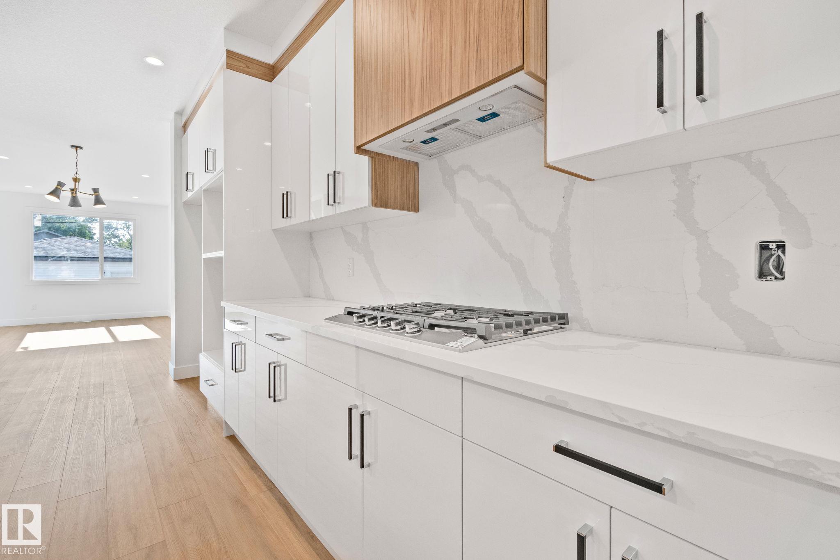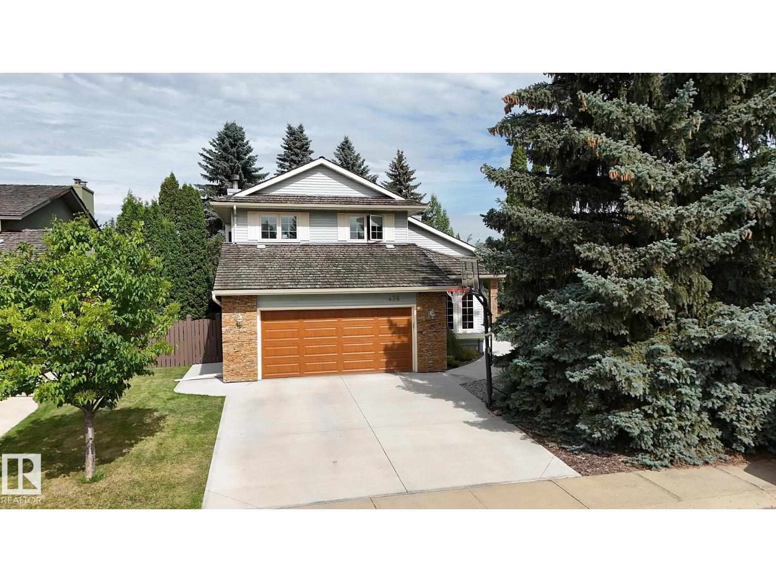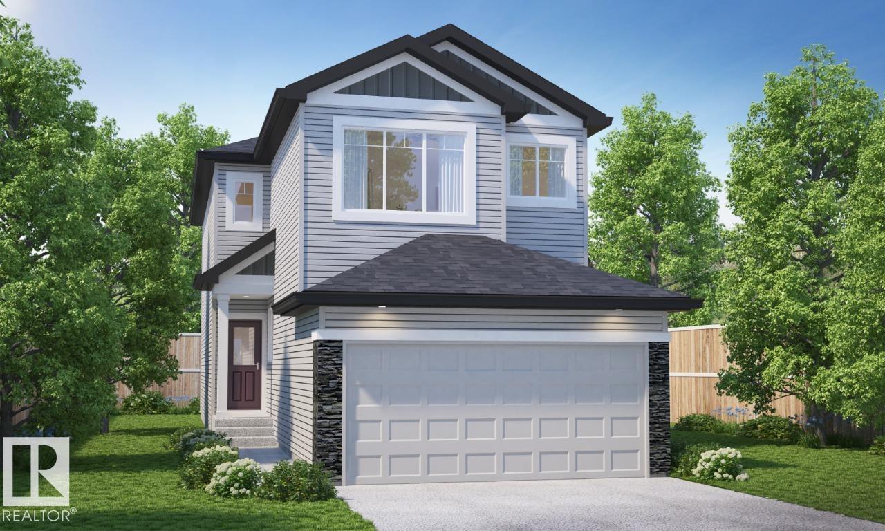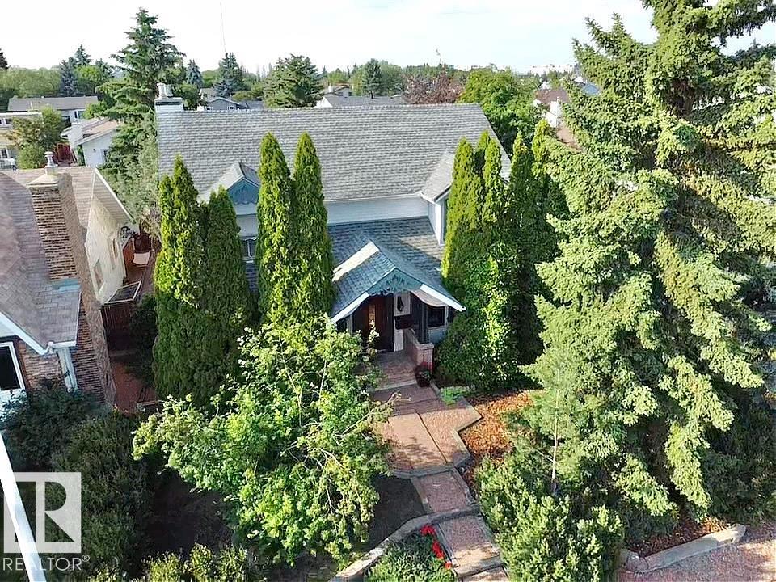
Highlights
Description
- Home value ($/Sqft)$282/Sqft
- Time on Houseful19 days
- Property typeResidential
- Style2 storey
- Neighbourhood
- Median school Score
- Year built1980
- Mortgage payment
ALMOST 3000 sqft of AIR-CONDITIONED living space, Full of character and packed with features, this stunning Cape Cod Style home lovingly cared for by the original owners, is a rare gem! Offering RV parking and an oversized double garage with a full second-level storage area, this property is as functional as it is charming! Reminiscent of the ART DECO style interiors of a bygone age, with custom Art-Glass windows, extensive cherry stained oak woodwork throughout, a Valor Gas Fireplace, a gourmet kitchen with pantry, hardwood floors, 4 bedrooms, 4 bathrooms, and a basement with lounge, built for entertaining, featuring a wet bar, wine cellar, SAUNA, and cozy library/den. Upstairs, you’ll love the private upper deck with existing structural accommodation for potential hot tub—the perfect retreat after a long day! Enjoy summer nights with a brick-surround BBQ and fire pit, all nestled among mature trees in a beautifully landscaped and VERY private yard! See 3D TOUR link below
Home overview
- Heat type Forced air-1, natural gas
- Foundation Concrete perimeter
- Roof Asphalt shingles
- Exterior features Back lane, fenced, fruit trees/shrubs, landscaped, playground nearby, public transportation, schools, shopping nearby
- # parking spaces 5
- Has garage (y/n) Yes
- Parking desc Double garage detached, over sized, rv parking
- # full baths 4
- # total bathrooms 4.0
- # of above grade bedrooms 4
- Flooring Carpet, ceramic tile, hardwood
- Appliances Air conditioning-central, dishwasher-built-in, dryer, garage control, garage opener, microwave hood fan, stove-electric, washer, water softener, window coverings, wine/beverage cooler, see remarks, refrigerators-two, tv wall mount, wet bar
- Has fireplace (y/n) Yes
- Interior features Ensuite bathroom
- Community features Barbecue-built-in, deck, sauna; swirlpool; steam, wet bar, rooftop deck/patio
- Area Edmonton
- Zoning description Zone 20
- Elementary school La perle
- High school Jasper place
- Middle school Alex janvier
- Lot desc Rectangular
- Basement information Full, finished
- Building size 2036
- Mls® # E4460343
- Property sub type Single family residence
- Status Active
- Virtual tour
- Bedroom 4 15.8m X 12.3m
- Master room 16.5m X 12.8m
- Bedroom 3 10.6m X 13.1m
- Bedroom 2 13.8m X 13.1m
- Family room Level: Main
- Living room Level: Main
- Dining room Level: Main
- Listing type identifier Idx

$-1,532
/ Month



