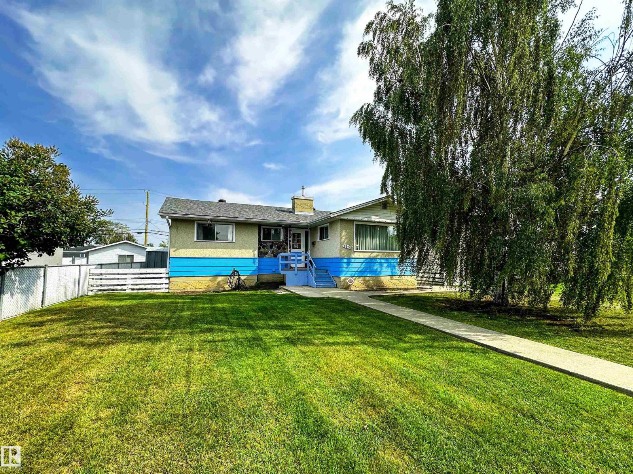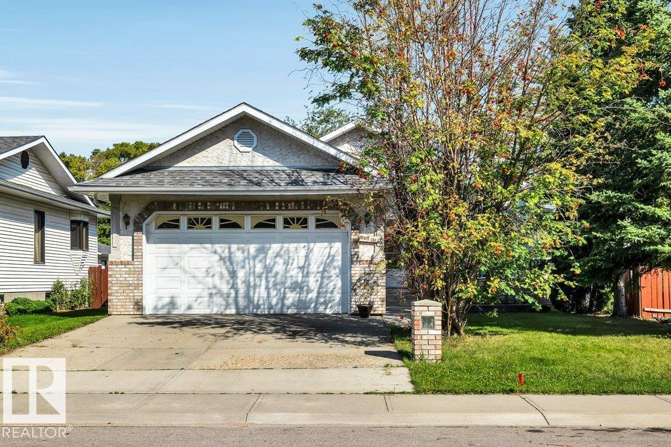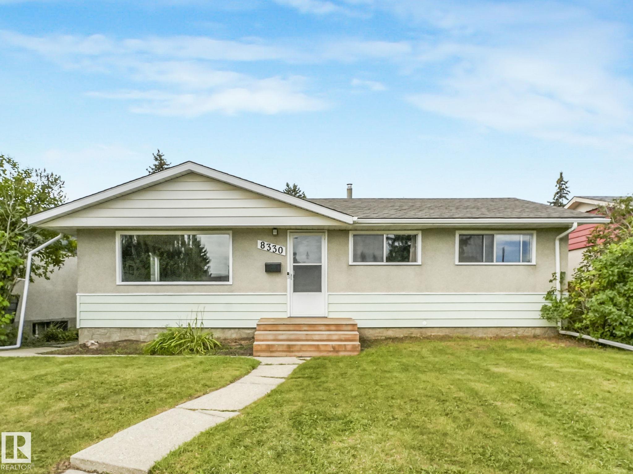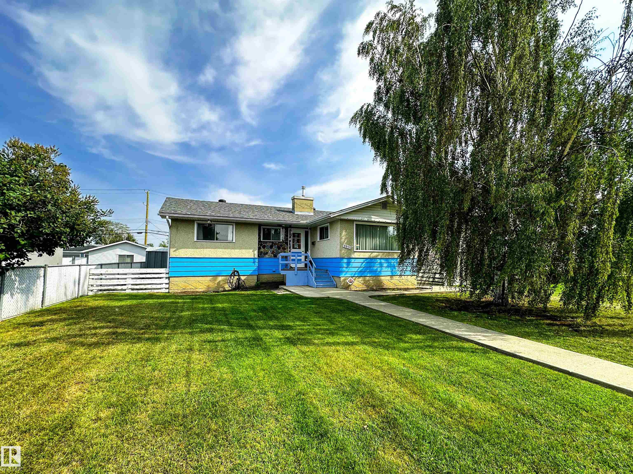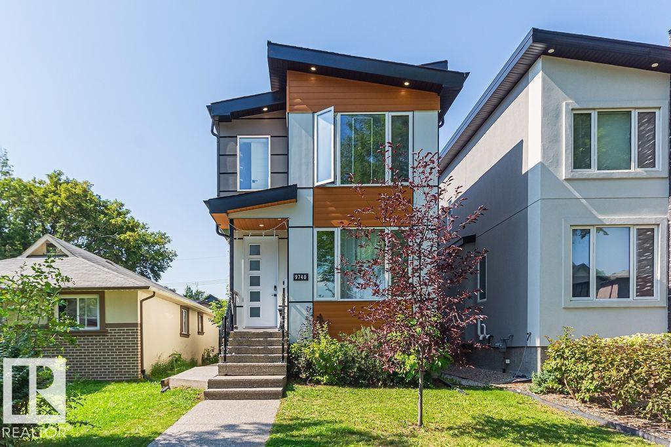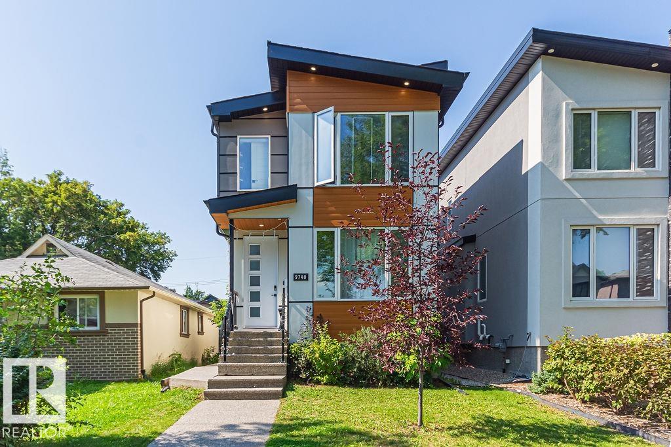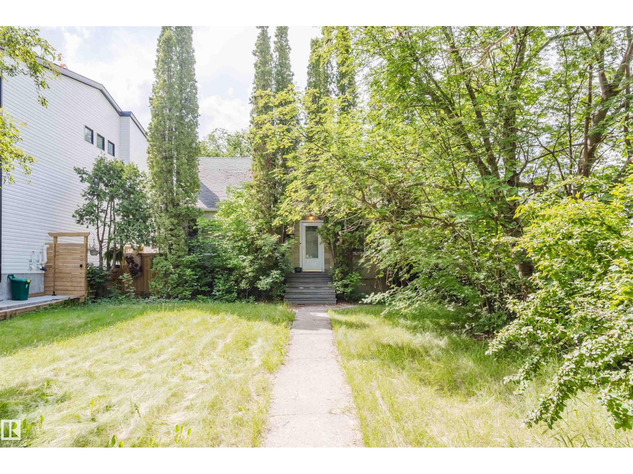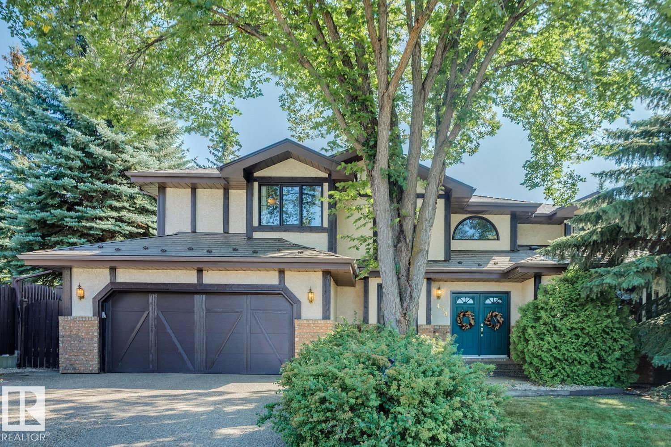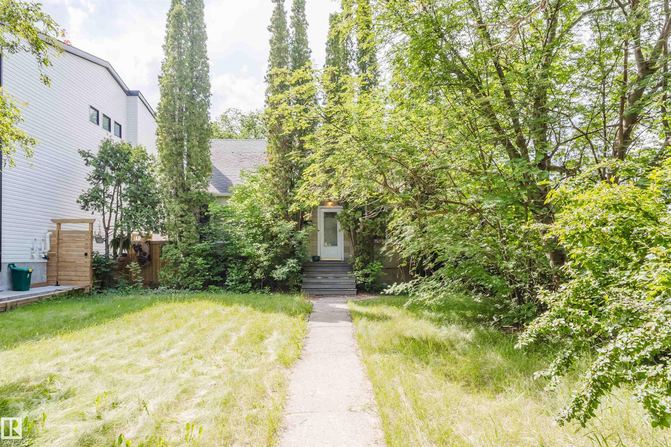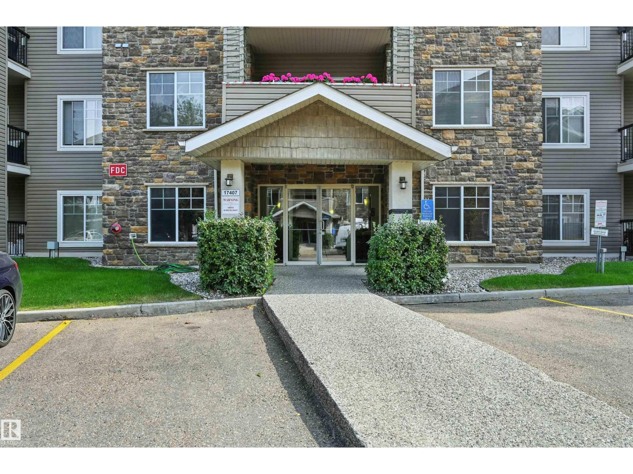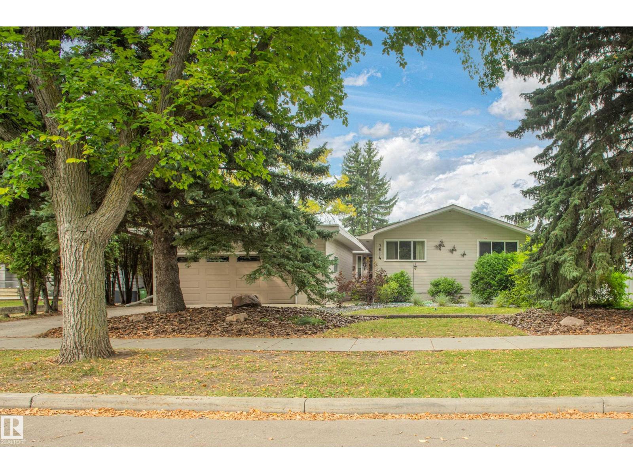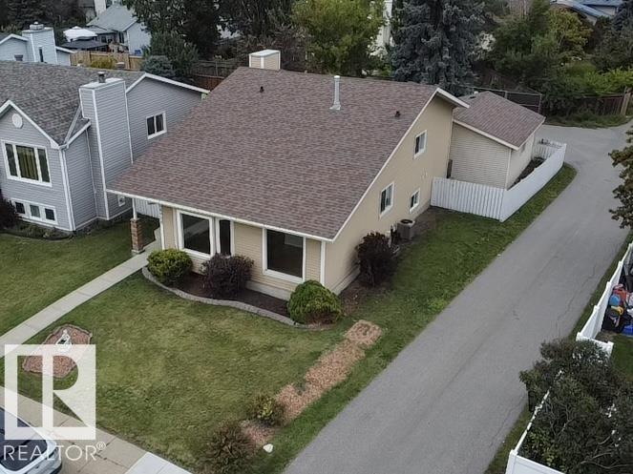
Highlights
Description
- Home value ($/Sqft)$394/Sqft
- Time on Houseful17 days
- Property typeSingle family
- Neighbourhood
- Median school Score
- Lot size4,947 Sqft
- Year built1983
- Mortgage payment
Stunning turnkey 4-Level Split on a desirable Corner Lot with 1833 Sqft of living space! This well-maintained home features soaring vaulted ceilings, fresh new paint, and a separate entrance WALKOUT with mudroom and full Bathroom, on the 3rd level, for rental potential, or more space for a family. The Roof, HWT, and furnace have all been updated within the last 10 years. The kitchen is bright, with tons of storage and pull-outs and the livingroom is a great space for entertaining and gatherings! Stay warm on chilly nights with a cozy gas fireplace in the 3rd level Family Room, and stay cool on those hot summer days with Central AIR CONDTIONING! Upstairs, the Primary Bedroom has a full 3 piece Ensuite bathroom, and a big closet, and two more bedrooms! Outside is a private fully-fenced backyard with a large deck. The oversized double garage has easy and convenient access, thanks to the corner lot location! Perfectly located close to schools, parks, public transportation, great shopping, and the Waterpark! (id:63267)
Home overview
- Heat type Forced air
- Fencing Fence
- Has garage (y/n) Yes
- # full baths 3
- # total bathrooms 3.0
- # of above grade bedrooms 3
- Community features Public swimming pool
- Subdivision La perle
- Lot dimensions 459.58
- Lot size (acres) 0.11356066
- Building size 1232
- Listing # E4453694
- Property sub type Single family residence
- Status Active
- Den 3.8m X 3.28m
Level: Lower - Family room Measurements not available
Level: Lower - Living room 4.93m X 3.72m
Level: Main - Dining room 2.77m X 3m
Level: Main - Kitchen 3.97m X 2.87m
Level: Main - 3rd bedroom 2.89m X 3.91m
Level: Upper - 2nd bedroom 2.87m X 3.01m
Level: Upper - Primary bedroom 3.48m X 4.23m
Level: Upper
- Listing source url Https://www.realtor.ca/real-estate/28752267/18908-97-av-nw-edmonton-la-perle
- Listing type identifier Idx

$-1,293
/ Month

