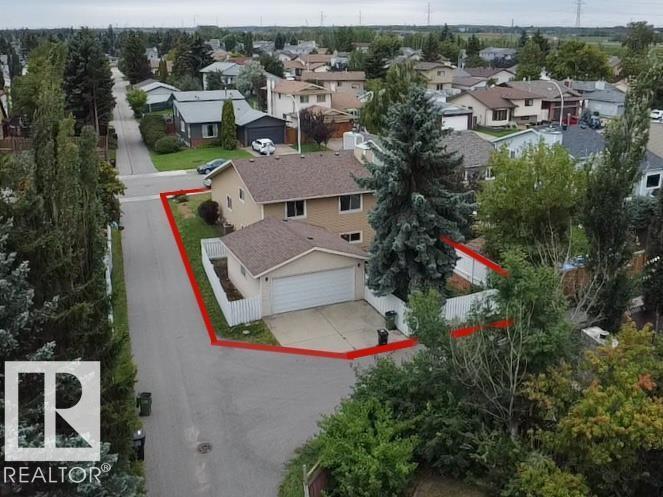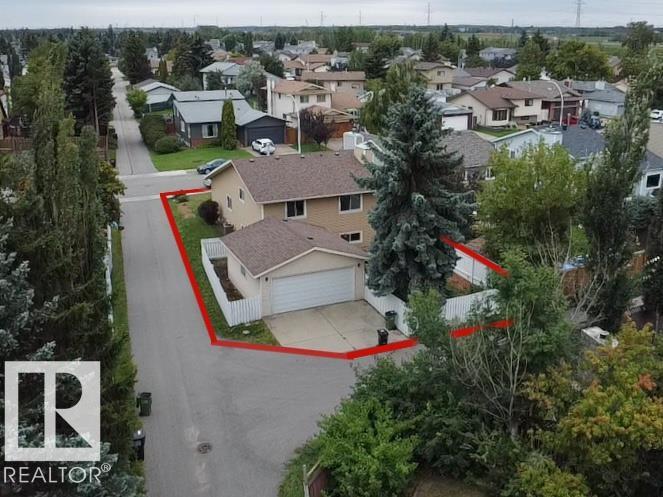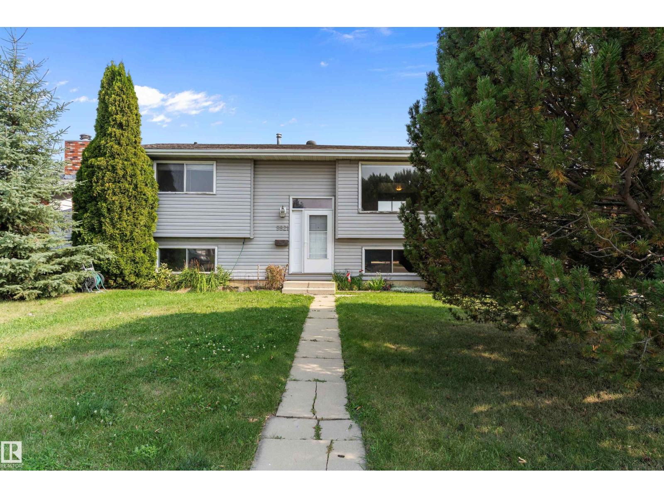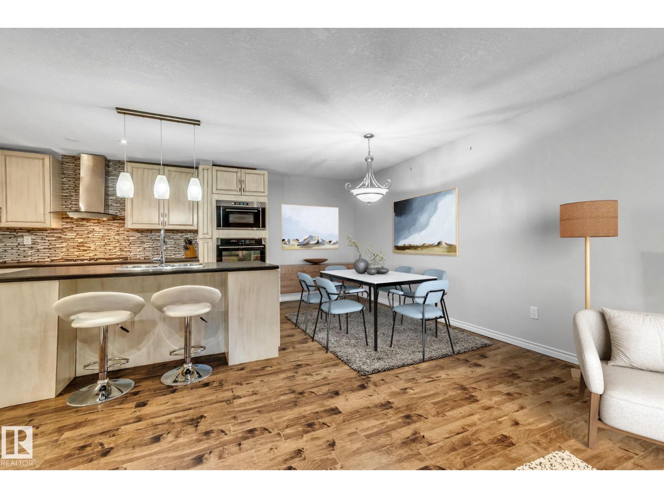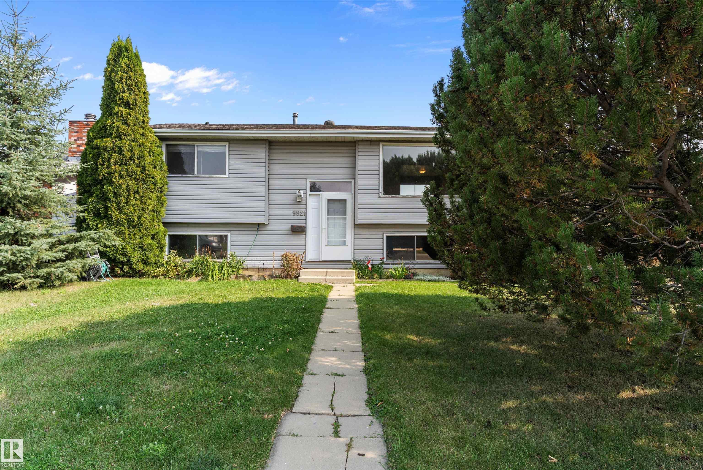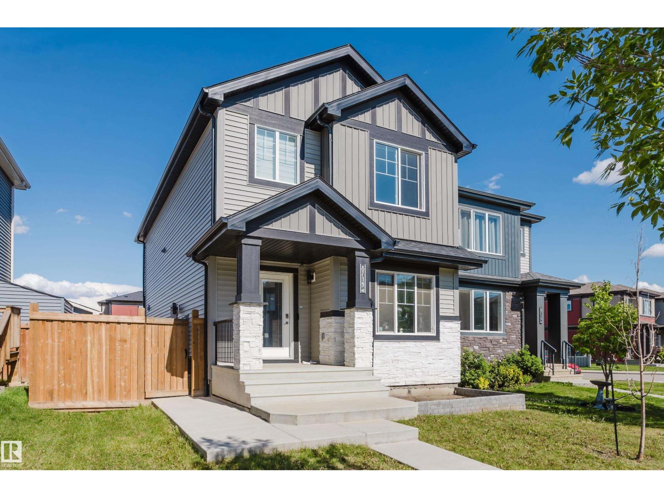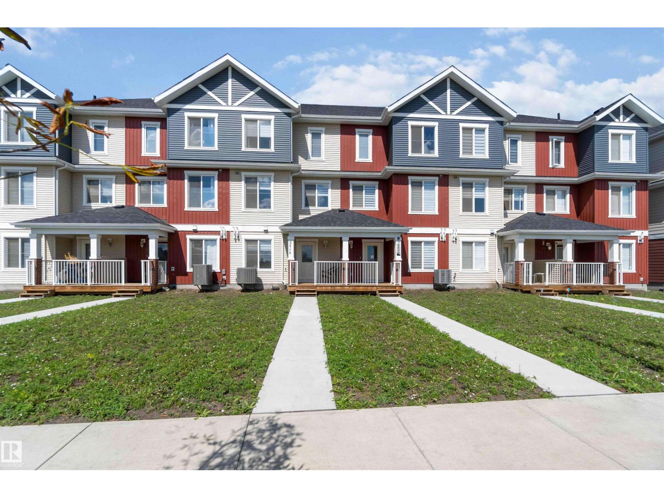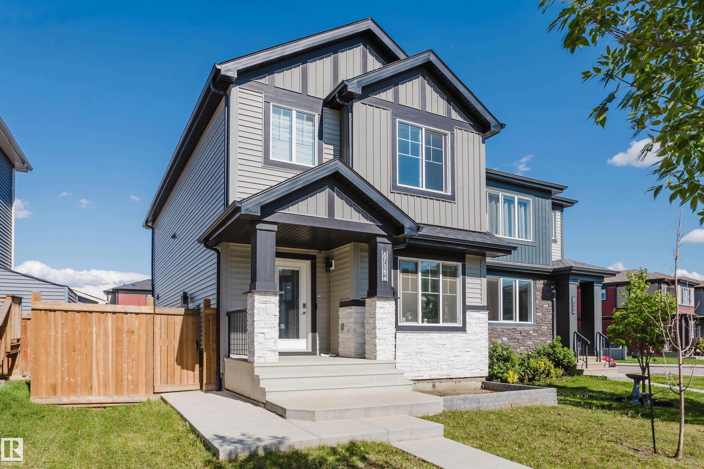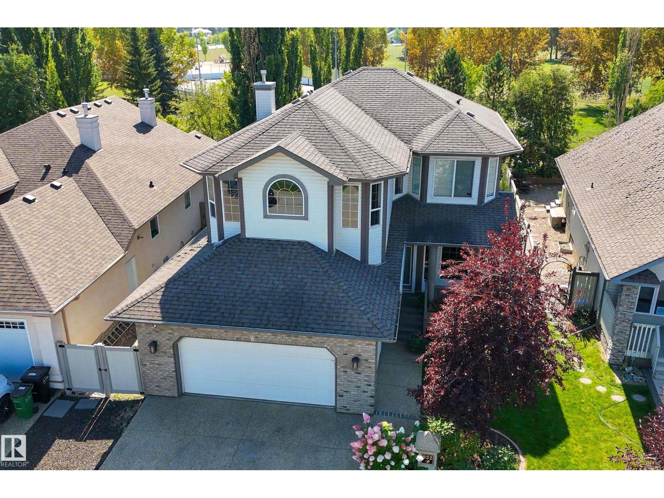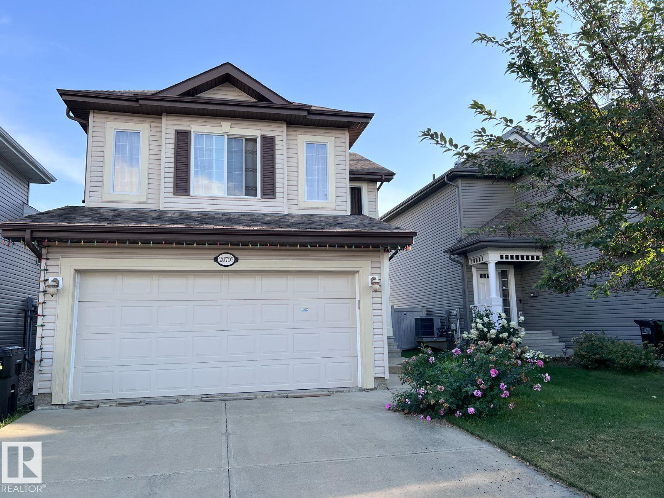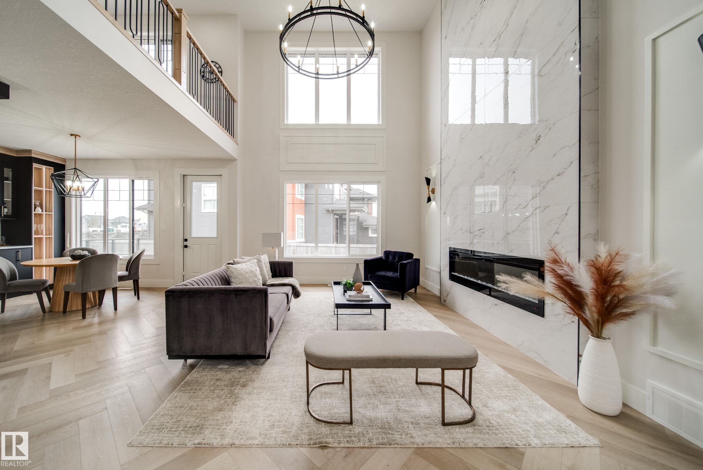- Houseful
- AB
- Edmonton
- Winterburn Industrial Area East
- 97 Av Nw Unit 20629 #a
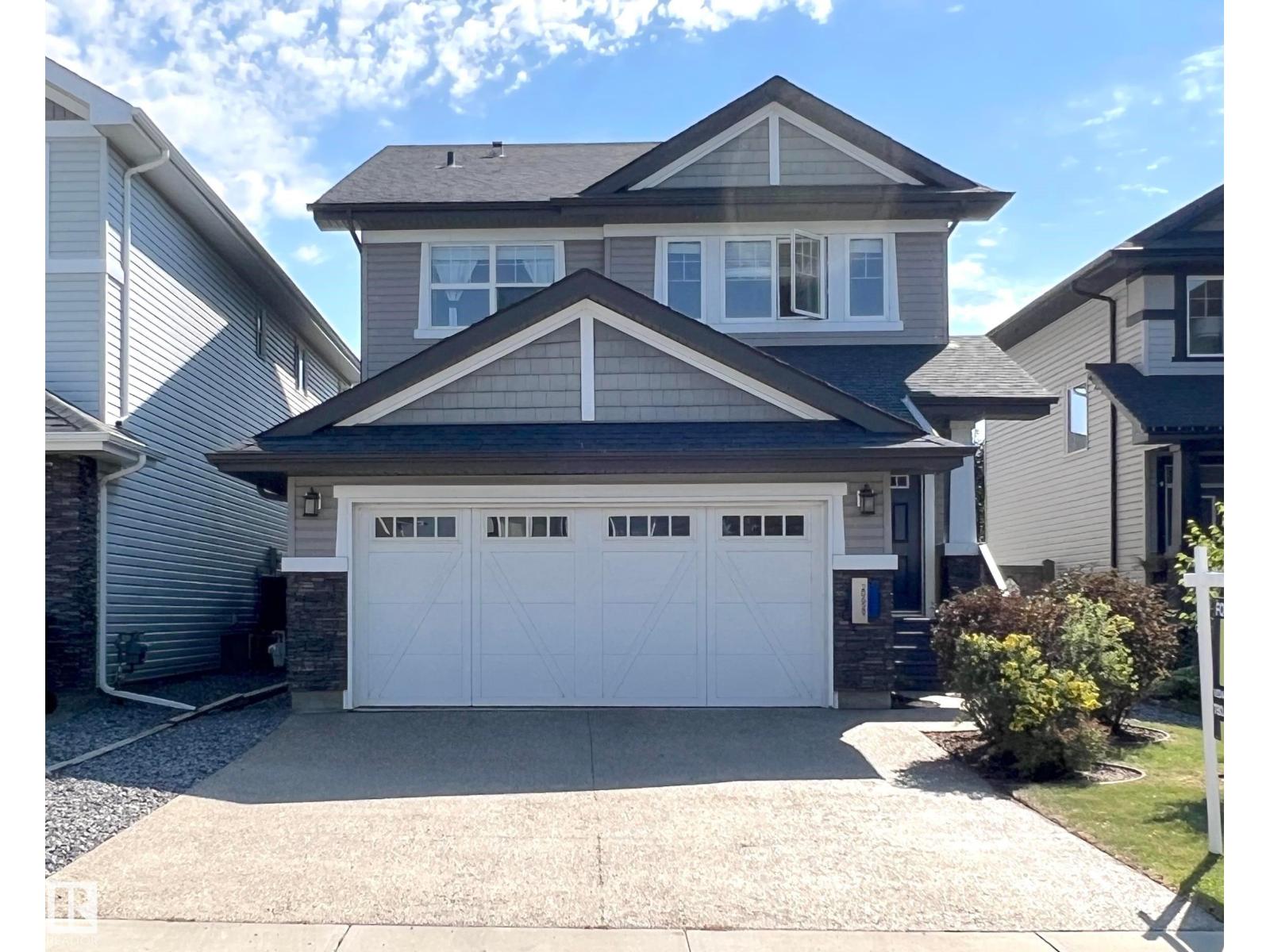
Highlights
Description
- Home value ($/Sqft)$268/Sqft
- Time on Houseful12 days
- Property typeSingle family
- Neighbourhood
- Median school Score
- Lot size4,311 Sqft
- Year built2015
- Mortgage payment
This stunning A/C home in Stewart Greens boasts 2233 sqft, complete w/ TRIPLE-CAR garage. The main floor features beautiful engineered floors throughout, along with luxurious 9 ft ceiling. The fully upgraded kitchen with quartz countertops, SS appliances and features a walk-through pantry is perfect for preparing delicious meals and hosting guests. Entertain guests in style with the wet bar located just off the living room, which also features a cozy gas fireplace for those chilly nights. The second floor offers a bonus room that is perfect for family room or playroom, a large primary bedroom w/ensuite, walk-in closet, along w/two additional bedrooms, full main bathroom, a convenient laundry room. 9ft Basement offers even more space for your future development. Outside, the south-facing backyard, providing ample outdoor space for activities and relaxation. Ideal location with easy access to WEM, upcoming LRT-Lewis Farms Stop(3 mins), all levels of schools, park with arm's reach, and all amenities around! (id:63267)
Home overview
- Cooling Central air conditioning
- Heat type Forced air
- # total stories 2
- Fencing Fence
- # parking spaces 3
- Has garage (y/n) Yes
- # full baths 2
- # half baths 1
- # total bathrooms 3.0
- # of above grade bedrooms 3
- Subdivision Stewart greens
- Lot dimensions 400.48
- Lot size (acres) 0.098957255
- Building size 2233
- Listing # E4455159
- Property sub type Single family residence
- Status Active
- Living room 4.95!×4.58!
Level: Main - Kitchen 5.13!×3.59!
Level: Main - Dining room 3.49!×3.52!
Level: Main - Primary bedroom 4.81!×5.13!
Level: Upper - 2nd bedroom 3.24!×3.70!
Level: Upper - Family room 4.25!×3.68!
Level: Upper - 3rd bedroom 3.25!×3.71!
Level: Upper
- Listing source url Https://www.realtor.ca/real-estate/28788996/20629-97a-av-nw-edmonton-stewart-greens
- Listing type identifier Idx

$-1,597
/ Month

