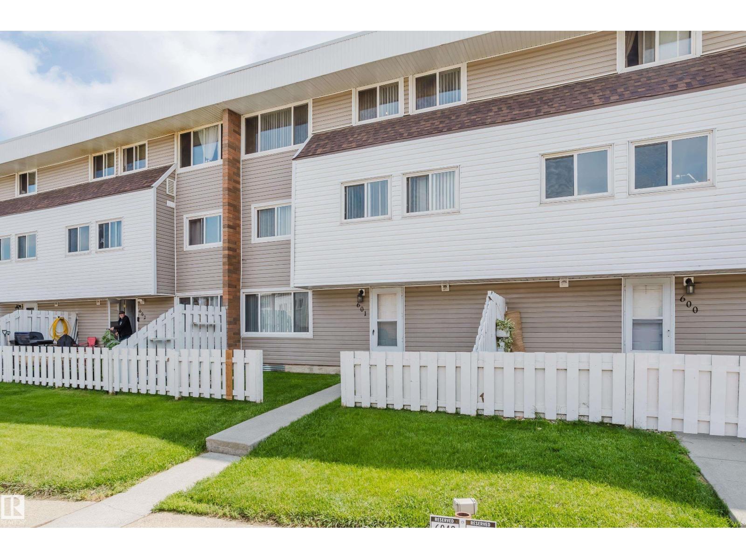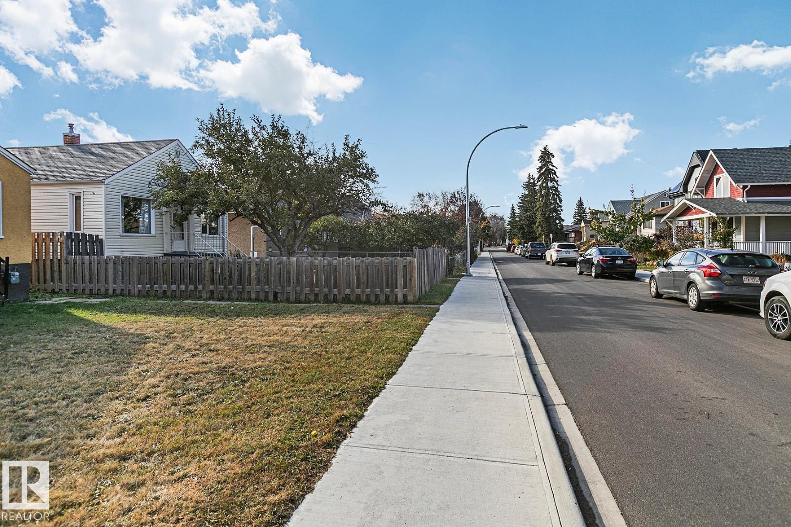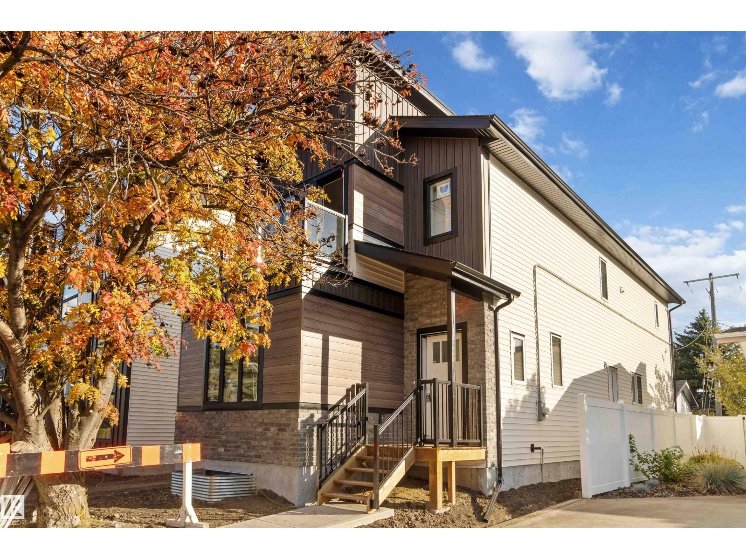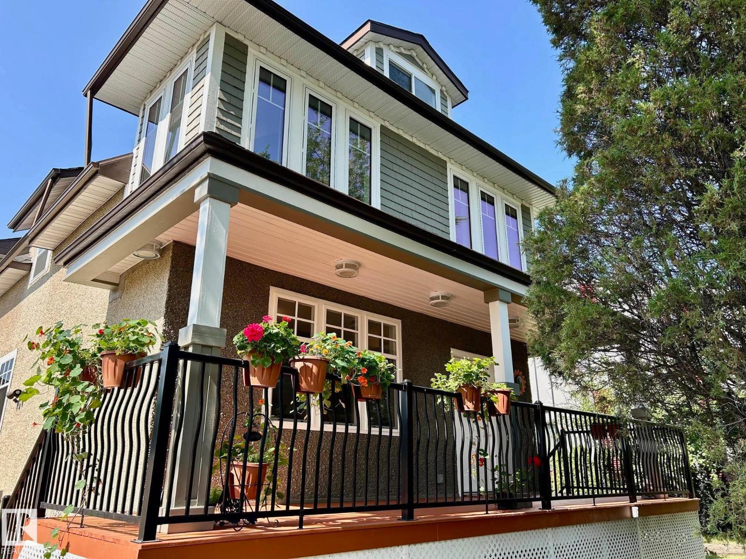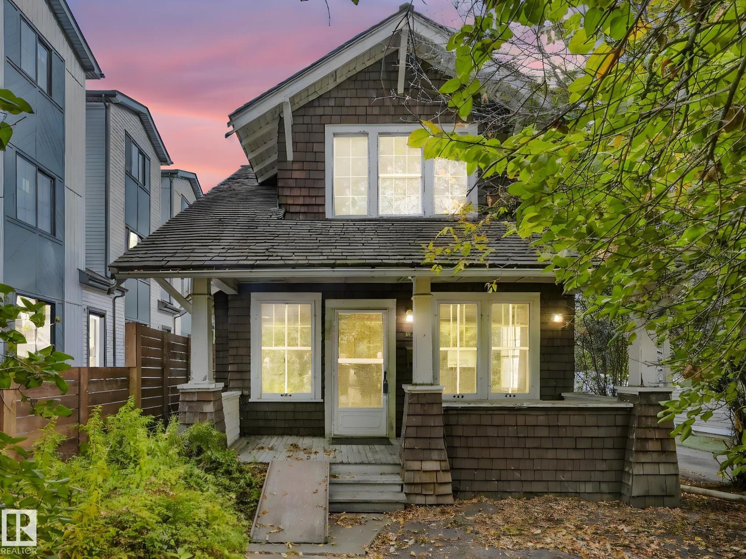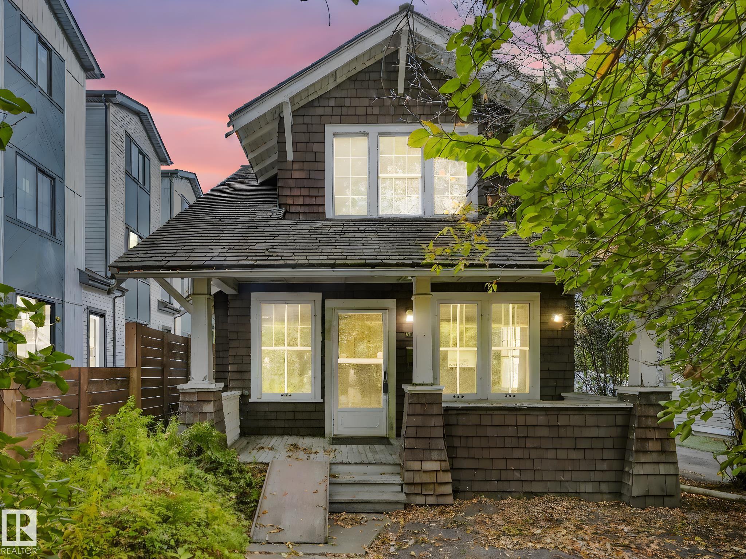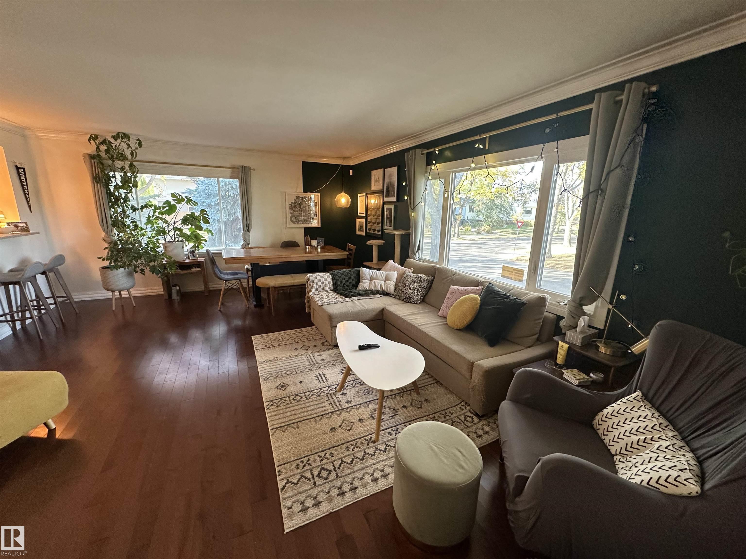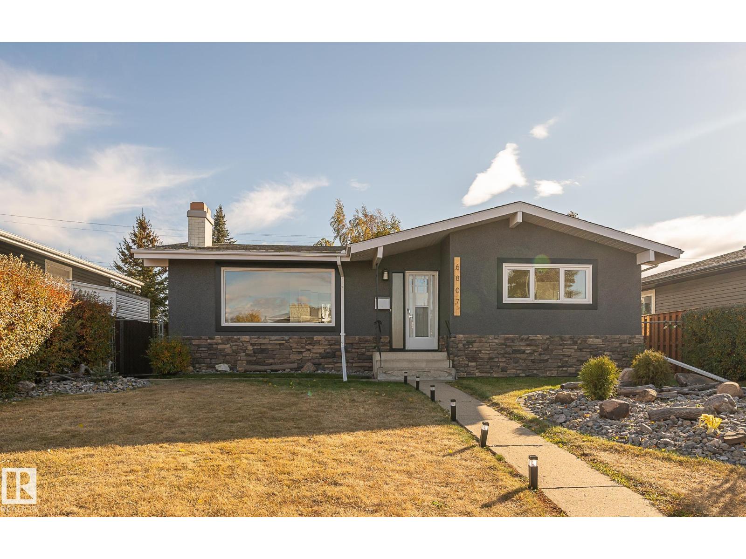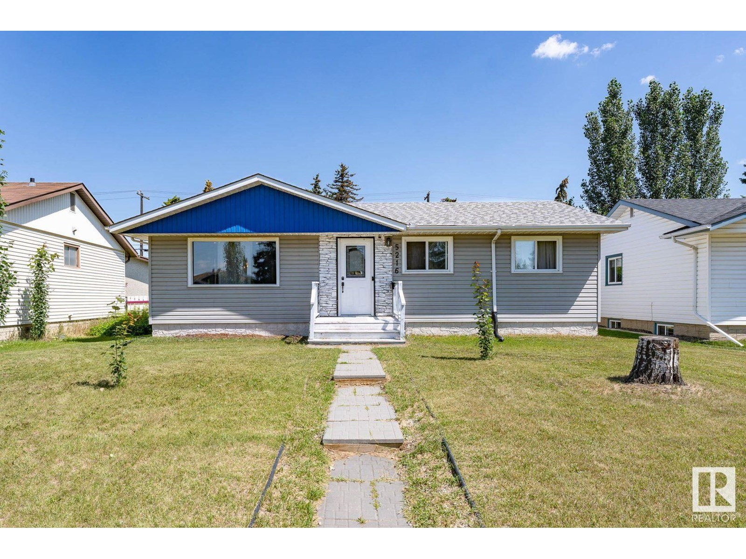
Highlights
Description
- Home value ($/Sqft)$477/Sqft
- Time on Houseful95 days
- Property typeSingle family
- StyleBungalow
- Neighbourhood
- Median school Score
- Lot size6,441 Sqft
- Year built1959
- Mortgage payment
Beautiful updated bungalow in the coveted Ottewell neighborhood! This spacious home offers 6 bedrooms, 2 kitchens, and 2 garages—perfect for family living or investment. The main floor features a new kitchen with quartz countertops, stainless appliances, and vinyl flooring. Enjoy a beverage bar and a luxurious double vanity bathroom. The finished basement includes a second kitchen and 3 additional bedrooms, ideal for guests or larger families. Recent upgrades include a newer roof, vinyl windows, High Eff furnace, HWT and an EV charger. The fenced yard provides privacy and space for outdoor activities. Two sizable garages offer ample parking and storage. Conveniently surrounded by schools, parks, shopping, and public transit, Quick access to downtown, Whyte Ave, Capilano and Gold Bar parks at the end of 50th Street. (id:63267)
Home overview
- Heat type Forced air
- # total stories 1
- Fencing Fence
- # parking spaces 6
- Has garage (y/n) Yes
- # full baths 2
- # total bathrooms 2.0
- # of above grade bedrooms 6
- Subdivision Ottewell
- Lot dimensions 598.41
- Lot size (acres) 0.14786507
- Building size 1069
- Listing # E4448683
- Property sub type Single family residence
- Status Active
- Family room 3.56m X 5.53m
Level: Basement - 4th bedroom 3.56m X 3.29m
Level: Basement - 5th bedroom 3.56m X 3.06m
Level: Basement - 2nd kitchen Measurements not available
Level: Basement - 6th bedroom 3.52m X 2.79m
Level: Basement - Kitchen 3.86m X 2.92m
Level: Main - 3rd bedroom 2.82m X 3.27m
Level: Main - Living room 3.84m X 5.98m
Level: Main - 2nd bedroom 3.72m X 2.62m
Level: Main - Primary bedroom 3.72m X 3.12m
Level: Main - Dining room 2.7m X 3.98m
Level: Main
- Listing source url Https://www.realtor.ca/real-estate/28628270/5216-97a-av-nw-edmonton-ottewell
- Listing type identifier Idx

$-1,360
/ Month




