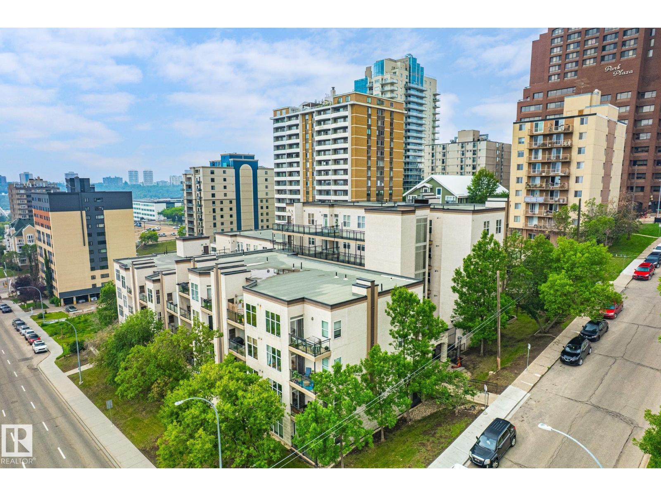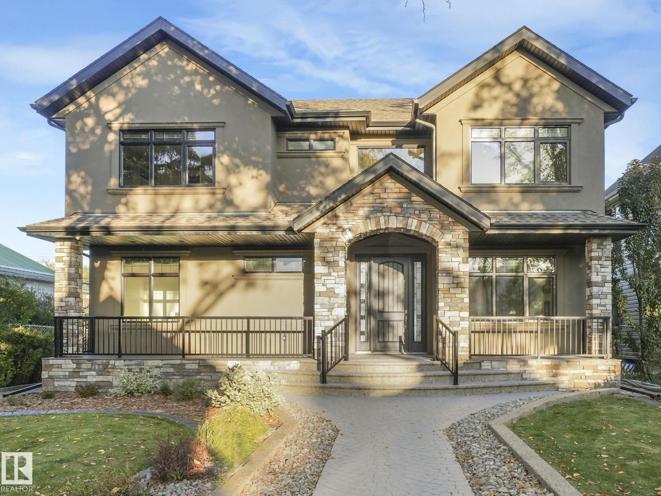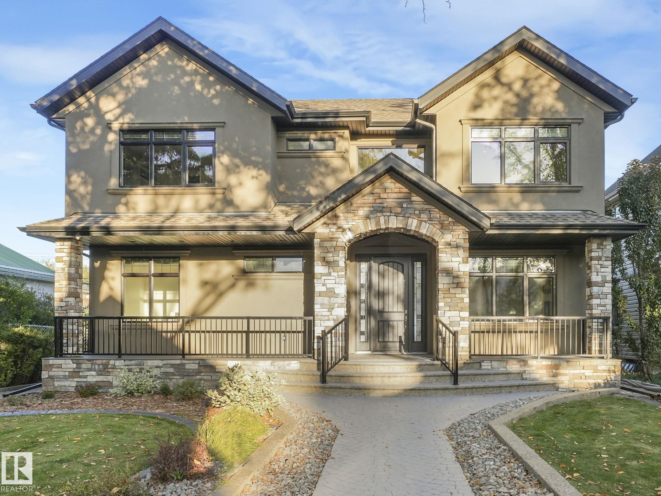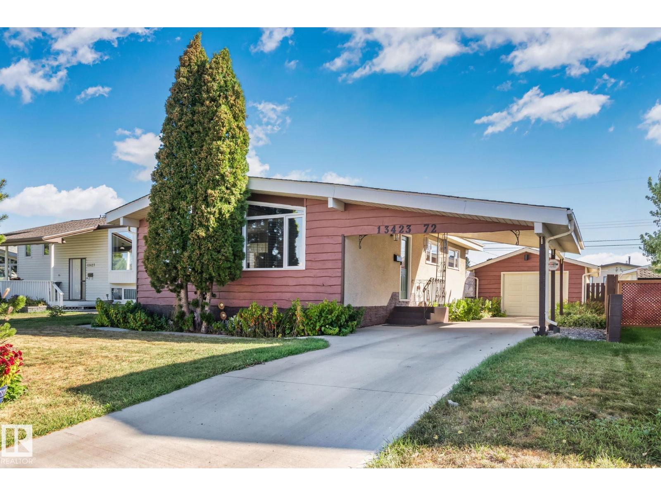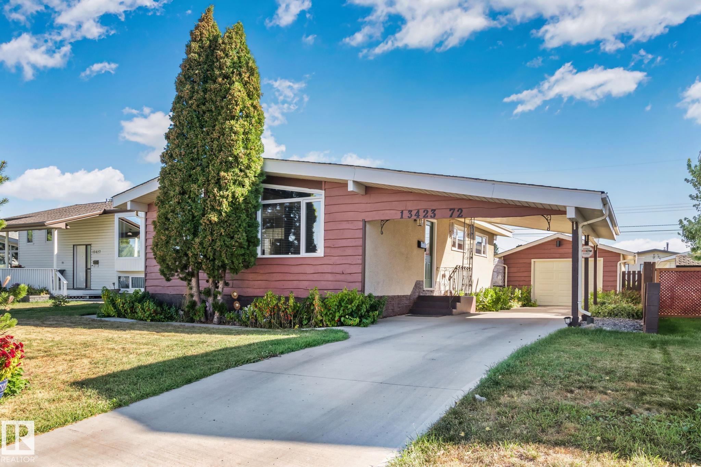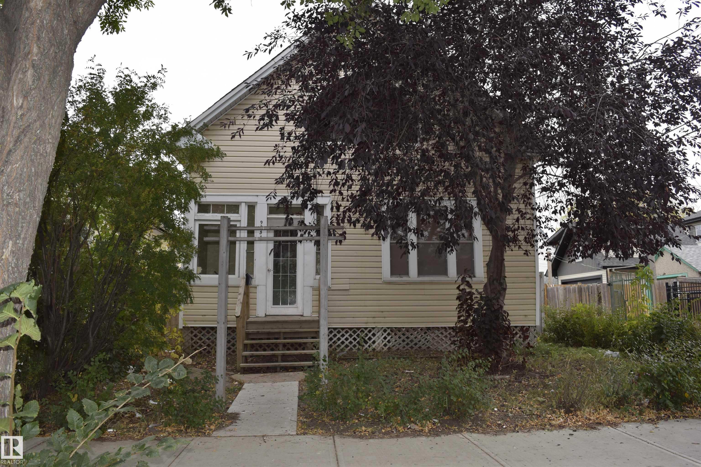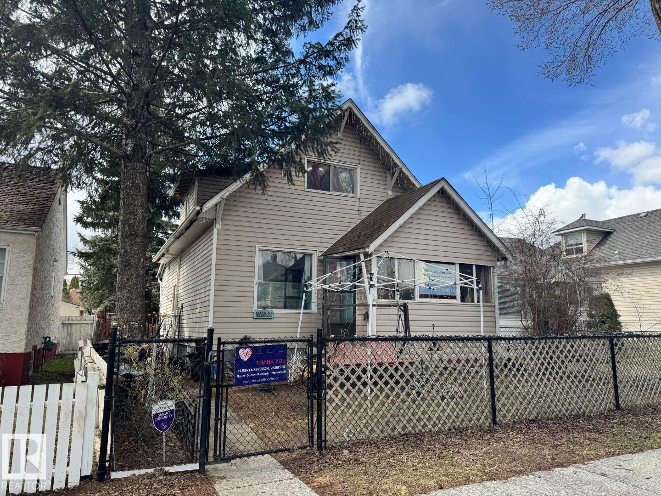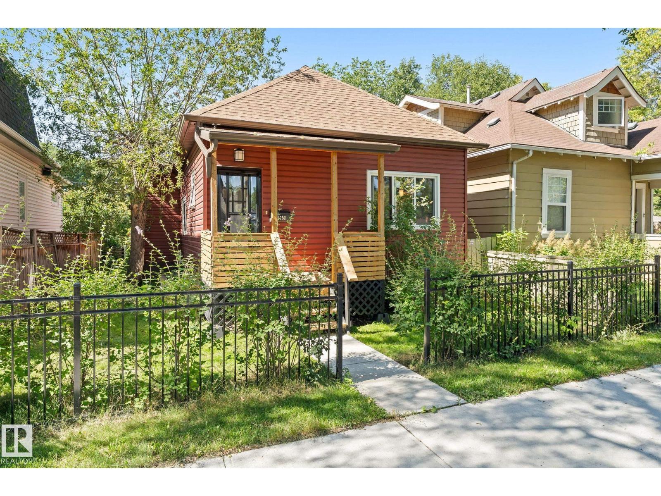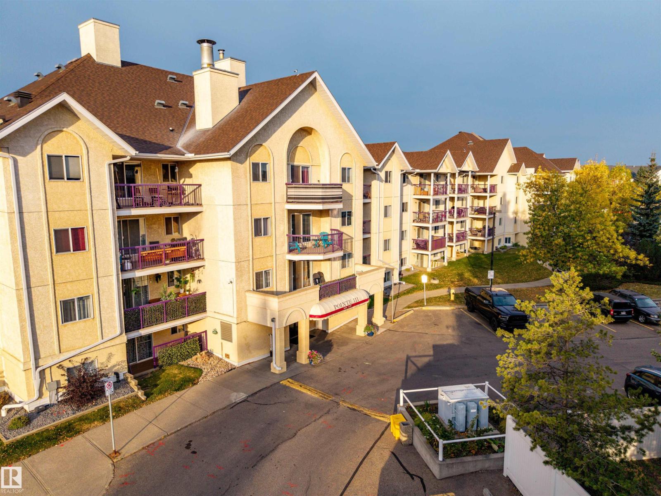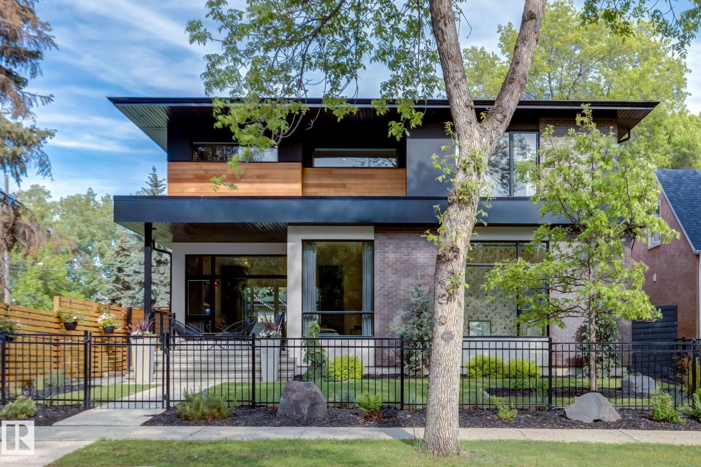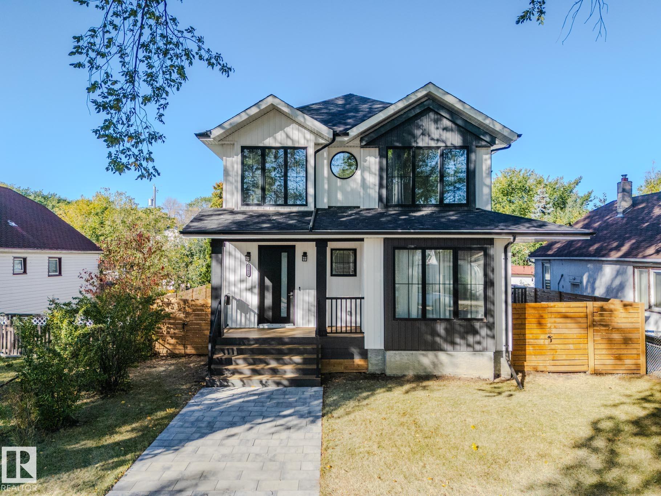- Houseful
- AB
- Edmonton
- Spruce Avenue
- 97 St Nw Unit 11542 St
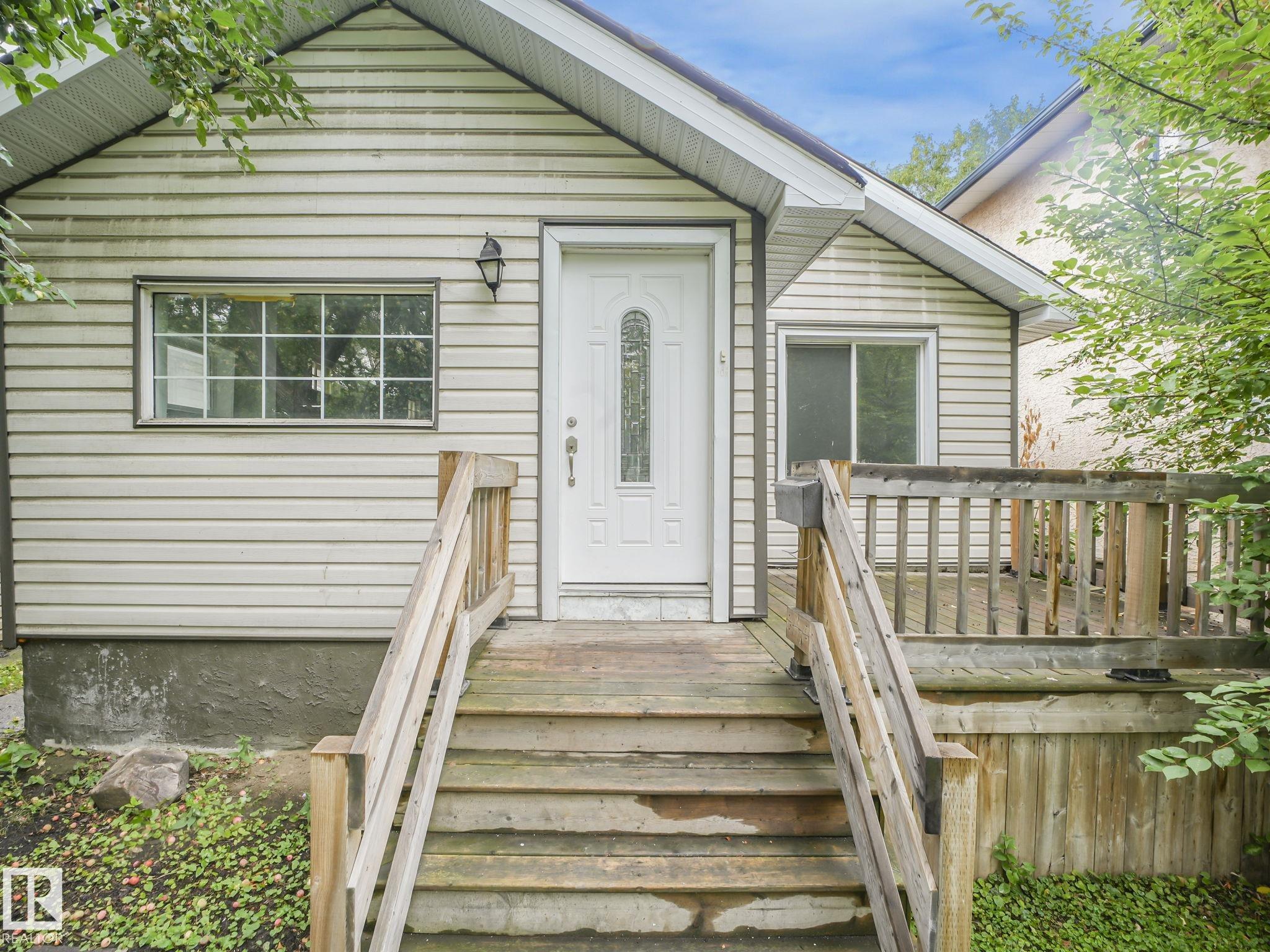
Highlights
Description
- Home value ($/Sqft)$246/Sqft
- Time on Housefulnew 7 days
- Property typeResidential
- StyleBungalow
- Neighbourhood
- Median school Score
- Year built1929
- Mortgage payment
FIRST TIME BUYERS & INVESTORS! Spruce Avenue Bungalow Offering 1678 sf of Developed Living Space with 3 + 2 Beds plus Den & 2 Full Baths. Many Updates over recent years Including Furnace (2020) H20 Tank (2019), Partial Fence (2018), Garage OH Door, Exterior & Interior Doors, Electrical; 100amp panel, Pot Lights, Switches & Receptacles, Drywall, Paint, Ceiling Texture, Kitchen Cabinets & Quartz Counters. The Main Floor Features a Good Sized Living Room & Dining Space w/ Electric Fireplace & Plenty of Windows, Two Large Bedrooms, 4pc Bath & Updated Kitchen. Off the Back is a Large Mudroom/Storage & Den/Small Bedroom. The Basement is Finished with 4pc Bath, Two More Bedrooms, Family Room & Rough-Ins for a 2nd Kitchen. Outside You Can Enjoy Your Front Porch & Fully Fenced Large Back Yard. Single Detached Garage & Additional Parking Stall Provide Ample Parking. Quick Access to Schools, NAIT, Royal Alex Hospital, Kingsway Mall, Yellowhead, Downtown and All Amenities. 33' x 150" Lot. Great Opportunity!!
Home overview
- Heat type Forced air-1, natural gas
- Foundation Concrete perimeter
- Roof Asphalt shingles
- Exterior features Back lane, fenced, flat site, golf nearby, landscaped, public transportation, schools, shopping nearby
- # parking spaces 3
- Has garage (y/n) Yes
- Parking desc Single garage detached, stall
- # full baths 2
- # total bathrooms 2.0
- # of above grade bedrooms 5
- Flooring Ceramic tile, laminate flooring
- Appliances Dishwasher-built-in, dryer, hood fan, refrigerator, stove-electric, washer
- Has fireplace (y/n) Yes
- Community features Vinyl windows
- Area Edmonton
- Zoning description Zone 08
- Elementary school John a. mcdougall k-6
- High school Victoria 10-12
- Middle school Spruce avenue 7-9
- Lot desc Rectangular
- Basement information Full, finished
- Building size 1055
- Mls® # E4458994
- Property sub type Single family residence
- Status Active
- Virtual tour
- Bedroom 3 29.5m X 23m
- Bedroom 4 32.8m X 42.6m
- Other room 1 32.8m X 39.4m
- Bedroom 2 36.1m X 29.5m
- Master room 36.1m X 39.4m
- Other room 2 23m X 39.4m
- Kitchen room 26.2m X 39.4m
- Family room 32.8m X 23m
Level: Basement - Living room 36.1m X 52.5m
Level: Main - Dining room 23m X 23m
Level: Main
- Listing type identifier Idx

$-693
/ Month

