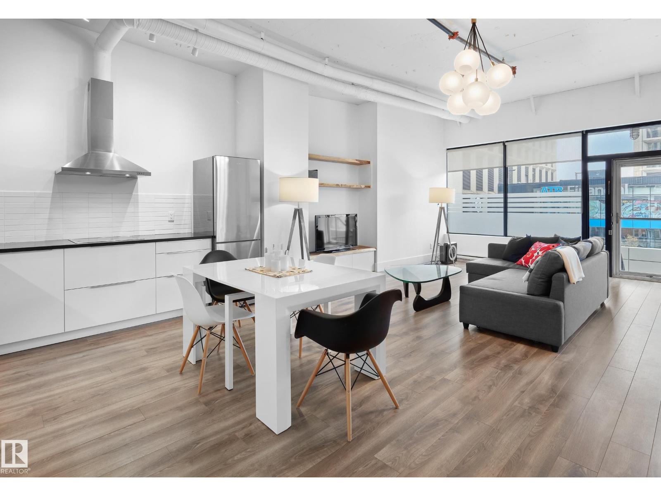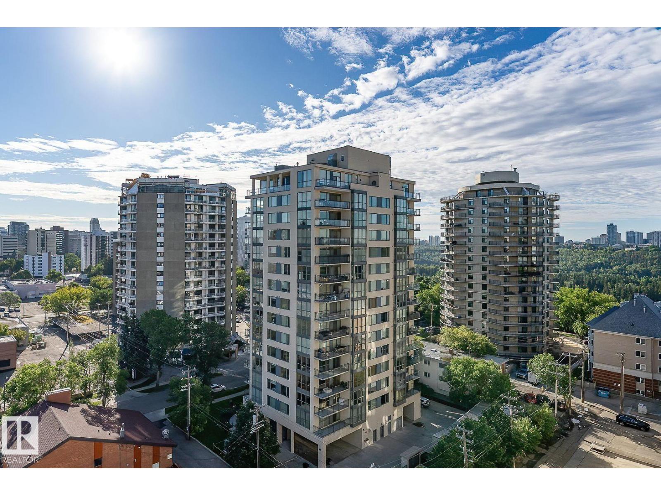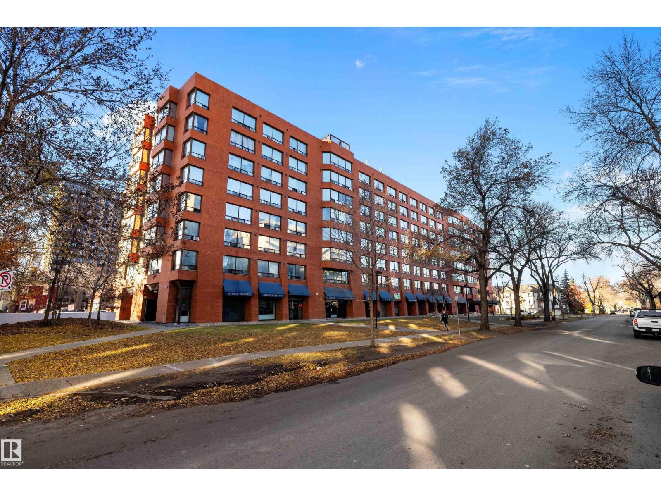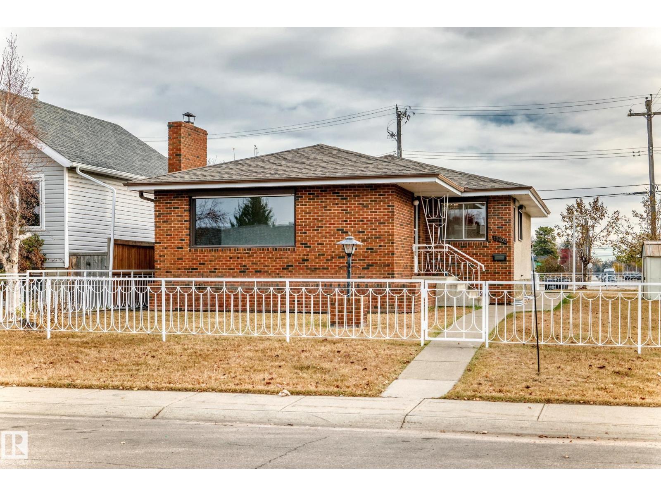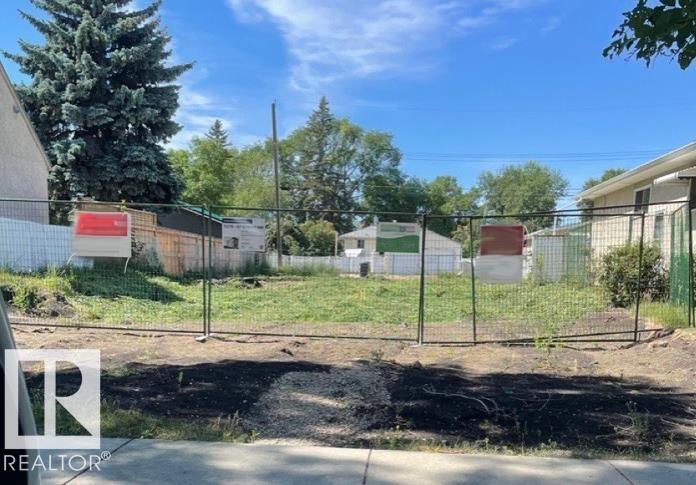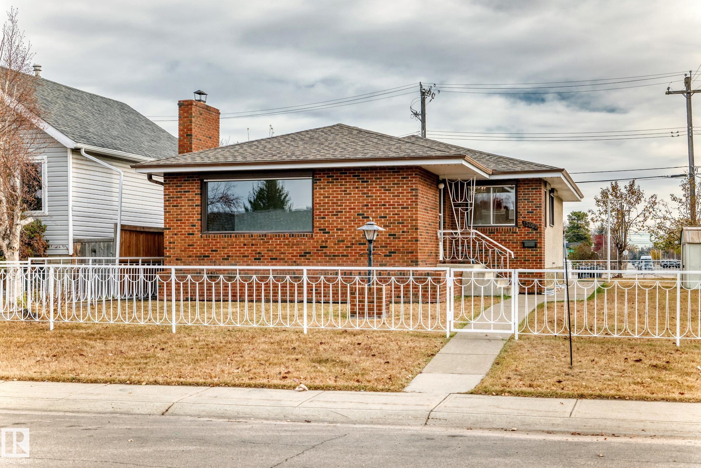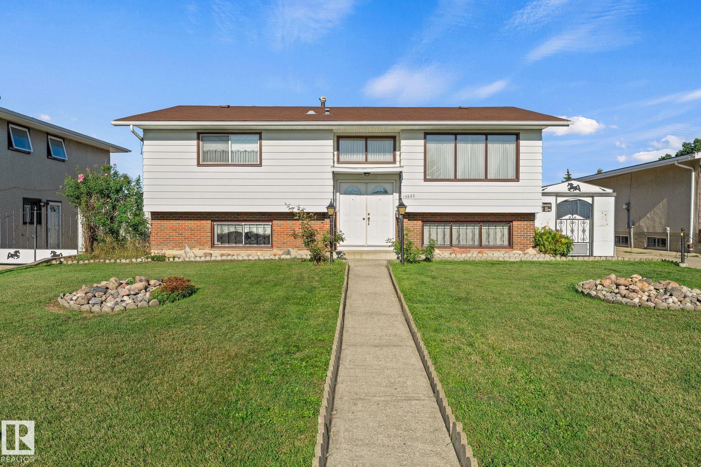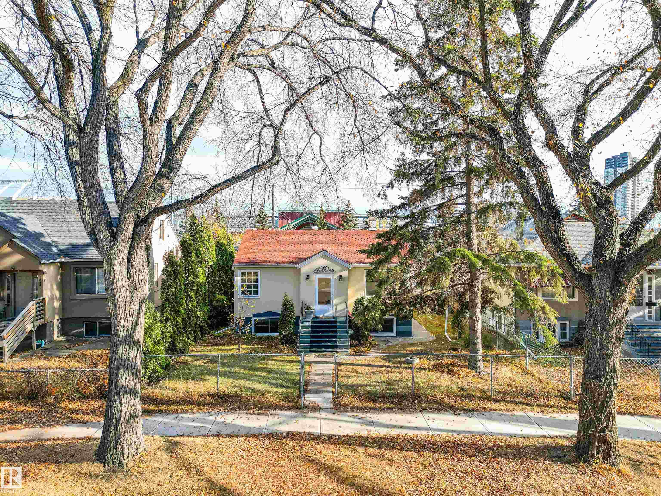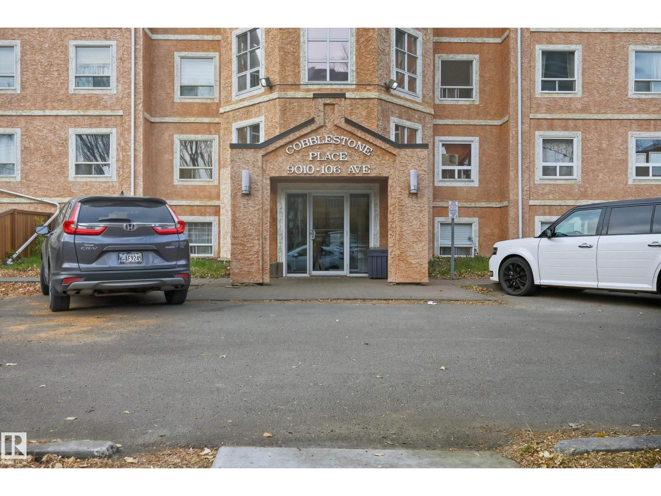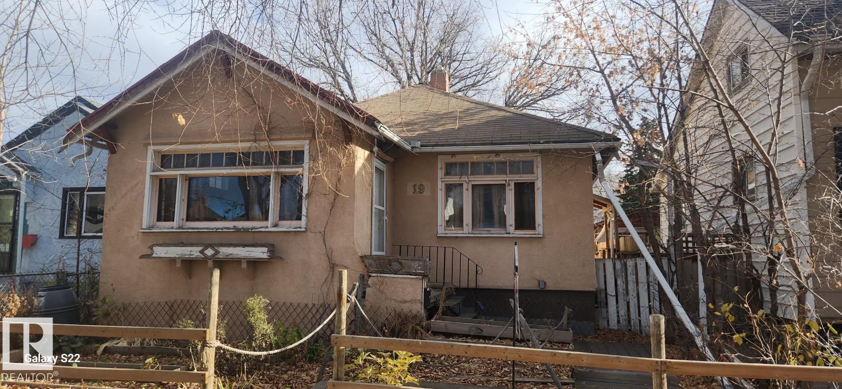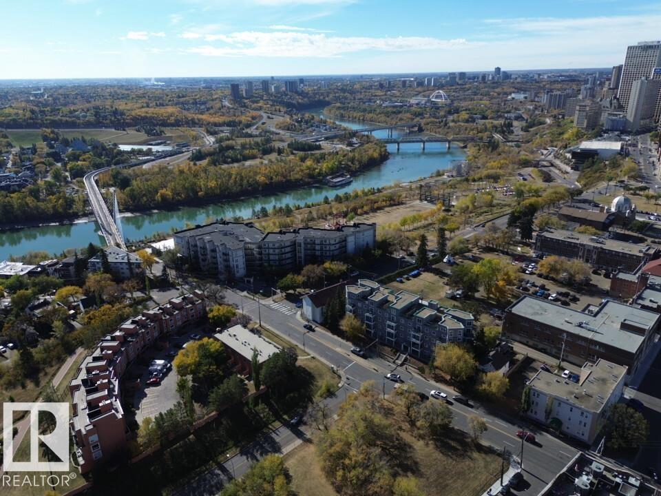- Houseful
- AB
- Edmonton
- Spruce Avenue
- 97 St Nw Unit 11548
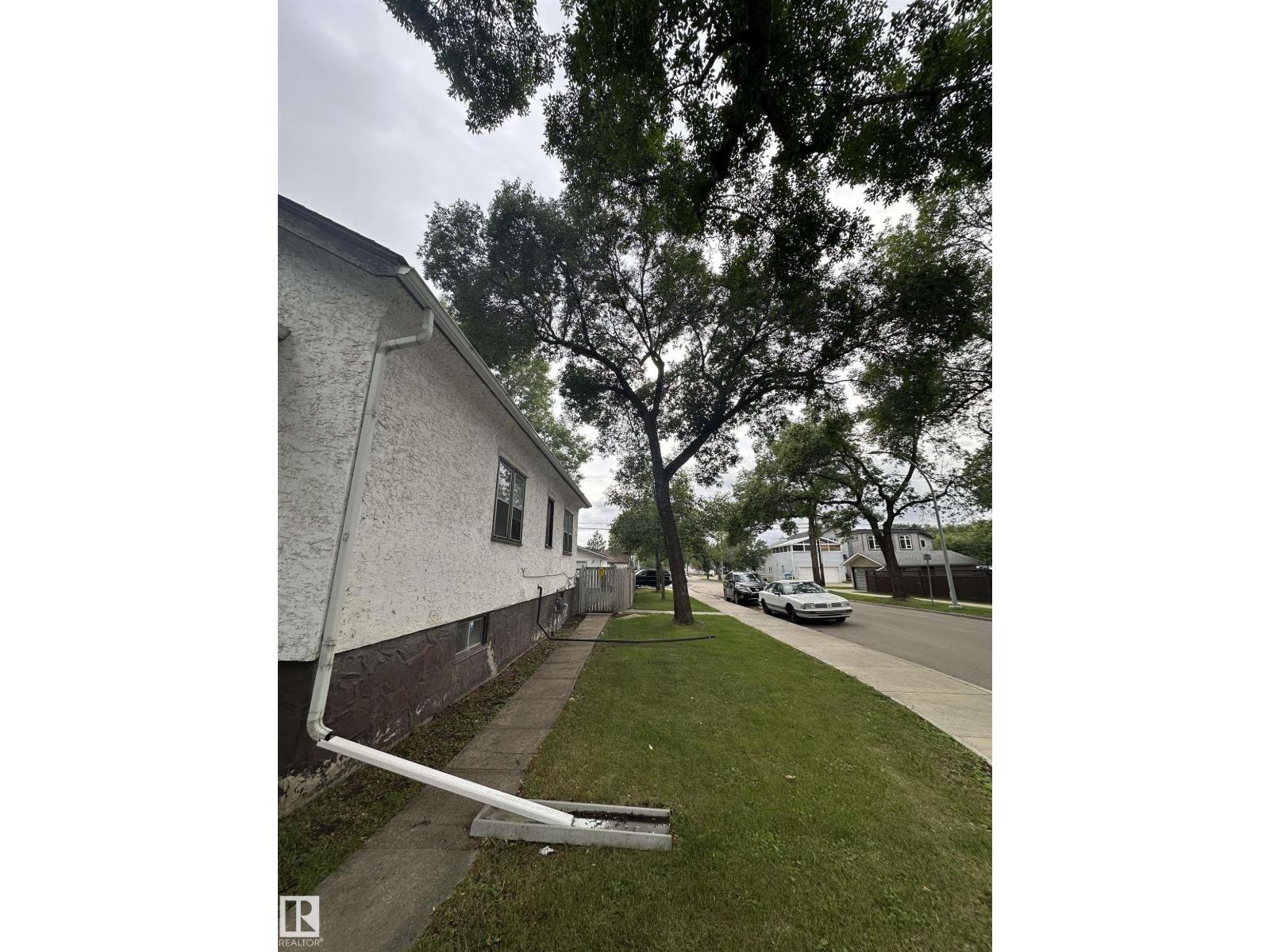
Highlights
Description
- Home value ($/Sqft)$341/Sqft
- Time on Houseful31 days
- Property typeSingle family
- StyleBungalow
- Neighbourhood
- Median school Score
- Lot size4,948 Sqft
- Year built1932
- Mortgage payment
INVESTOR ALERT! FULL 6 PLEX (UNDER CHMC MLI SELECT) READY LOT. 3 UP,3 DOWN.CURRENTLY RENTED.BUILDER/INVERTER READY Prime 33' x 150' corner lot near NAIT, Royal Alex, Kingsway, Ice District, and booming downtown core. High-demand location with strong rental potential or future infill development opportunity. Fully updated character home near NAIT, Royal Alex, Kingsway, Ice District & downtown. Original wood trim & hardwood on main. Basement is newer with wet bar, modern baths (main has jetted tub), and updated kitchen. Two gas fireplaces. Newer plumbing, electrical, furnace & hot water tank. 2 beds up, 1 bed down. Basement has big family room, wet bar & half bath. Fenced yard with 12' x 24' deck. Oversized 24x24 insulated garage with radiant heat + extra parking pad. Corner lot – 33’ x 150’. (id:63267)
Home overview
- Heat type Forced air
- # total stories 1
- Fencing Fence
- # parking spaces 5
- Has garage (y/n) Yes
- # full baths 1
- # half baths 1
- # total bathrooms 2.0
- # of above grade bedrooms 3
- Subdivision Spruce avenue
- Lot dimensions 459.66
- Lot size (acres) 0.11358043
- Building size 1040
- Listing # E4460274
- Property sub type Single family residence
- Status Active
- 3rd bedroom Measurements not available
Level: Basement - Kitchen 3.44m X 2.9m
Level: Main - Dining room 4.05m X 3.43m
Level: Main - Primary bedroom 4.36m X 3.02m
Level: Main - Living room 5.51m X 4.5m
Level: Main - 2nd bedroom 3.73m X 2.83m
Level: Main
- Listing source url Https://www.realtor.ca/real-estate/28936932/11548-97-st-nw-edmonton-spruce-avenue
- Listing type identifier Idx

$-947
/ Month

