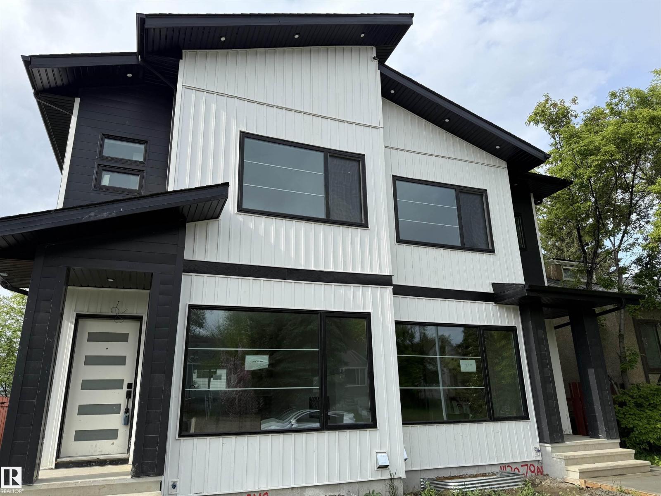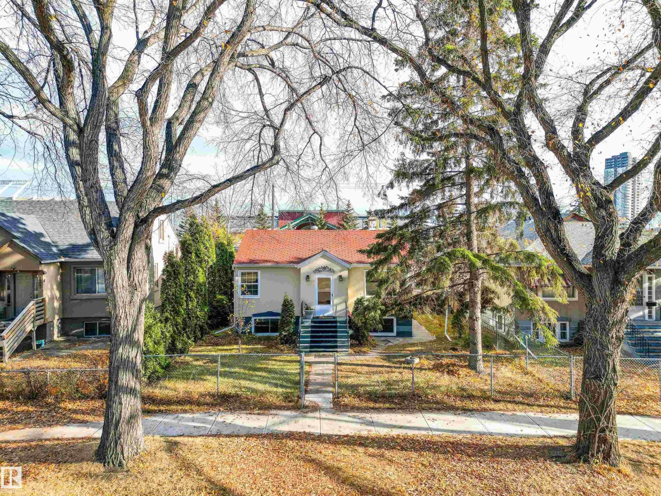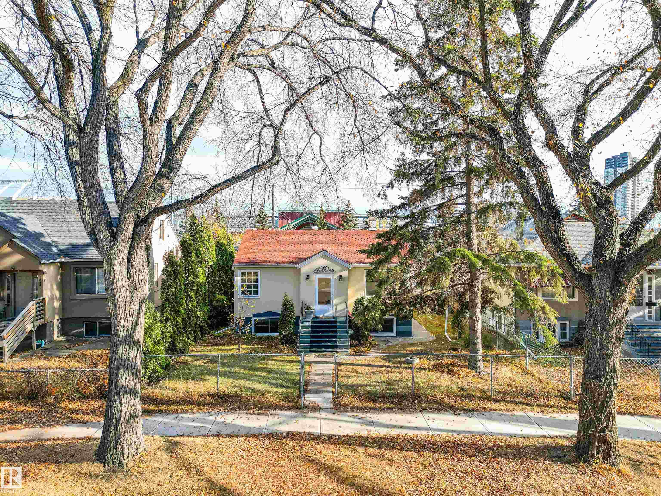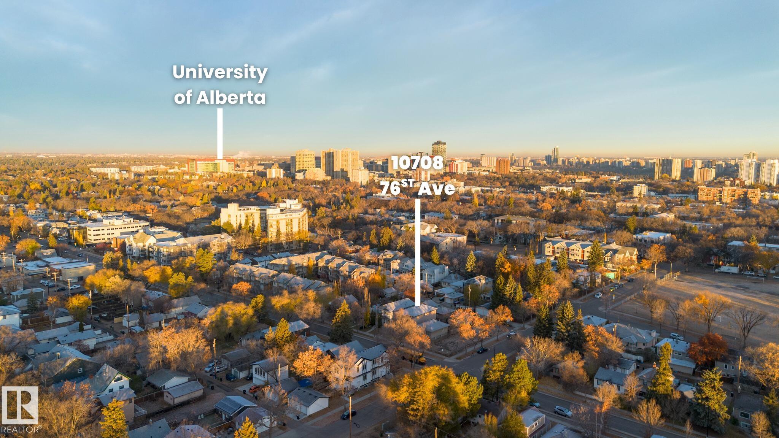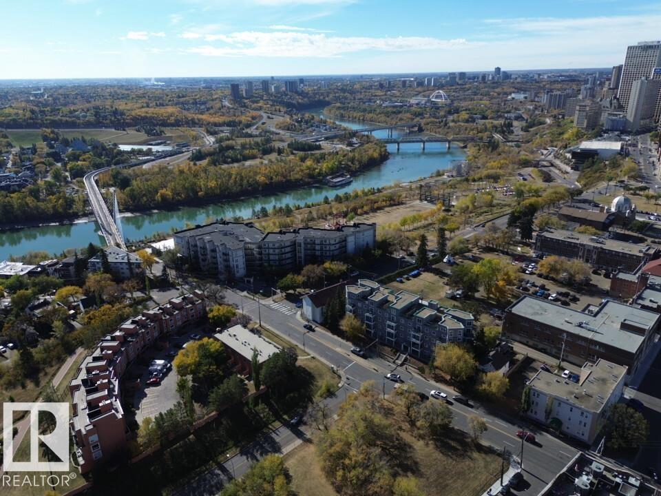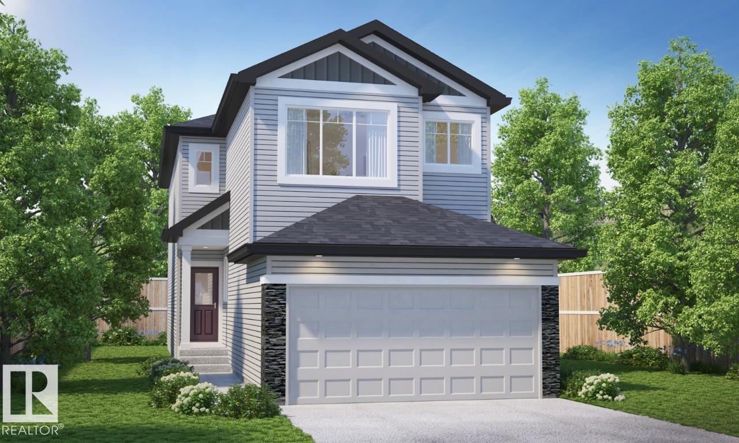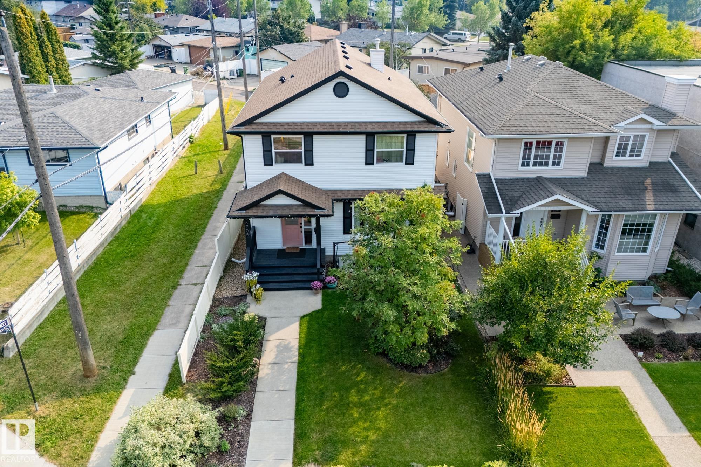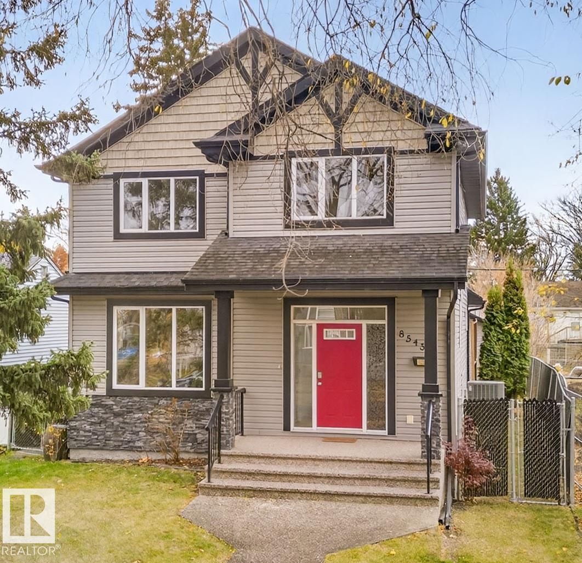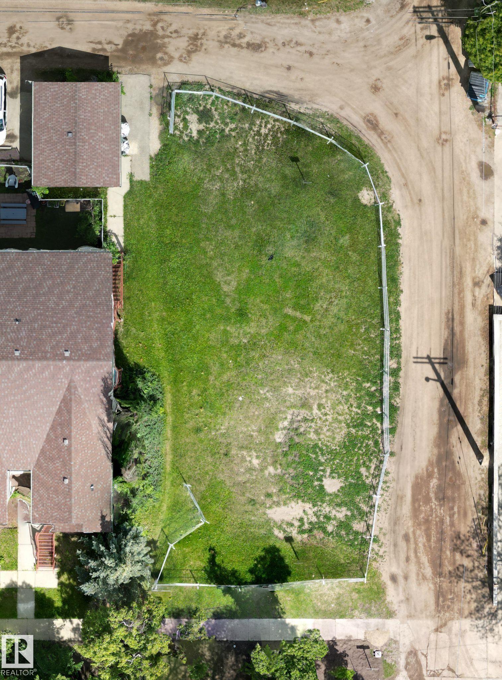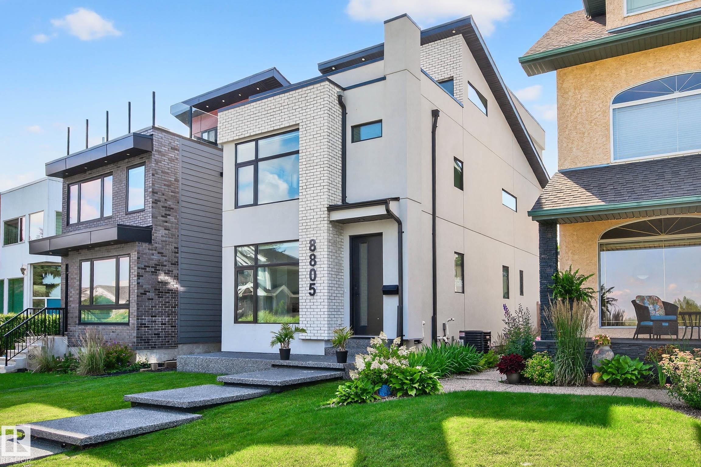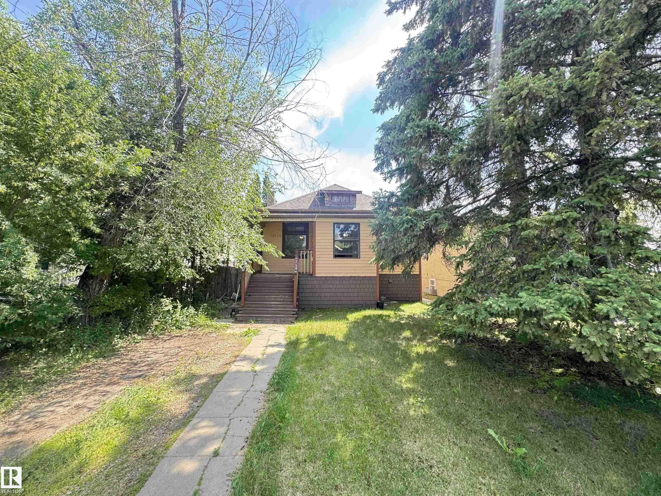- Houseful
- AB
- Edmonton
- Downtown Edmonton
- 9707 105 Street Northwest #802
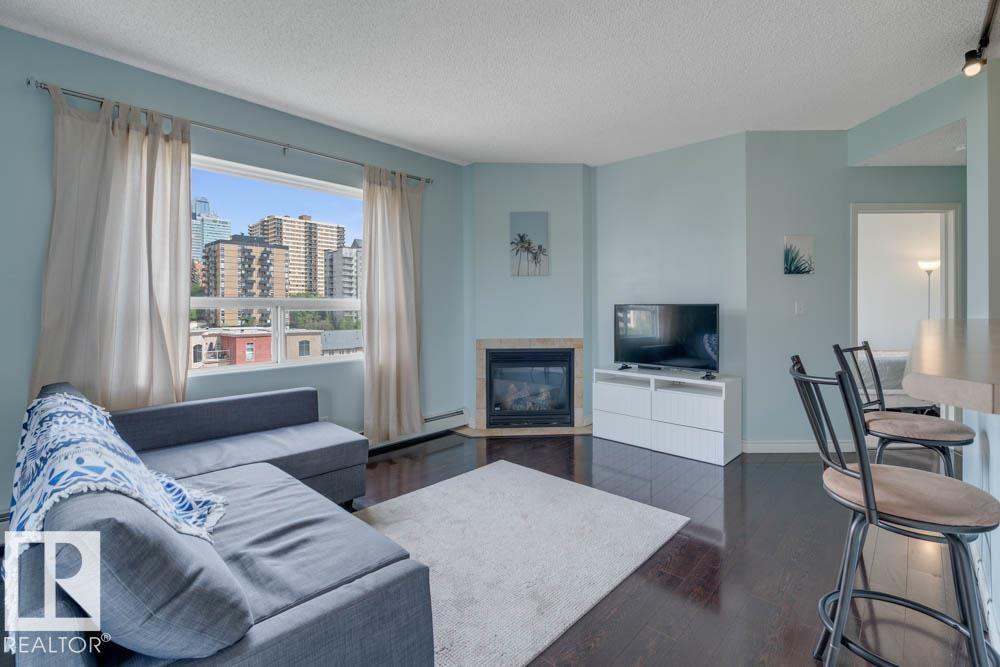
9707 105 Street Northwest #802
9707 105 Street Northwest #802
Highlights
Description
- Home value ($/Sqft)$233/Sqft
- Time on Houseful98 days
- Property typeSingle family
- Neighbourhood
- Median school Score
- Lot size270 Sqft
- Year built2003
- Mortgage payment
Breathtaking south-facing river valley views over the Legislature grounds and Walterdale Bridge define this 2 bed, 2 bath corner condo in a quiet, pet-friendly concrete building in downtown Edmonton. Perfect for investors, university students, or professionals, this freshly painted 1117 sqft unit radiates a fresh vibe with bright colors and natural light streaming through large picture windows. The open concept living room, with a corner gas fireplace, opens to a west-facing patio. Features include a galley-style kitchen with updated white cabinets, an extra-large primary suite with two closets (one extra-large walk-in) and 5-piece ensuite, a second bedroom with a large closet, in-suite laundry, and ample storage. Enjoy a building workout room, easy access and plenty of visitor parking, and a prime location steps from LRT, parks, trails, and downtown attractions. Includes underground titled parking, with another spot available for rent. This urban gem is a must-see. (id:63267)
Home overview
- Heat type Baseboard heaters
- Has garage (y/n) Yes
- # full baths 2
- # total bathrooms 2.0
- # of above grade bedrooms 2
- Community features Public swimming pool
- Subdivision Downtown (edmonton)
- View Valley view, city view
- Directions 1525800
- Lot dimensions 25.05
- Lot size (acres) 0.00618977
- Building size 1111
- Listing # E4449848
- Property sub type Single family residence
- Status Active
- 2nd bedroom 3.12m X 3.77m
Level: Main - Kitchen 3.54m X 2.44m
Level: Main - Primary bedroom 4.56m X 3.54m
Level: Main - Dining room 2.86m X 1.84m
Level: Main - Laundry 2.12m X 2m
Level: Main - Living room 6.64m X 3.78m
Level: Main
- Listing source url Https://www.realtor.ca/real-estate/28656885/802-9707-105-st-nw-edmonton-downtown-edmonton
- Listing type identifier Idx

$17
/ Month

