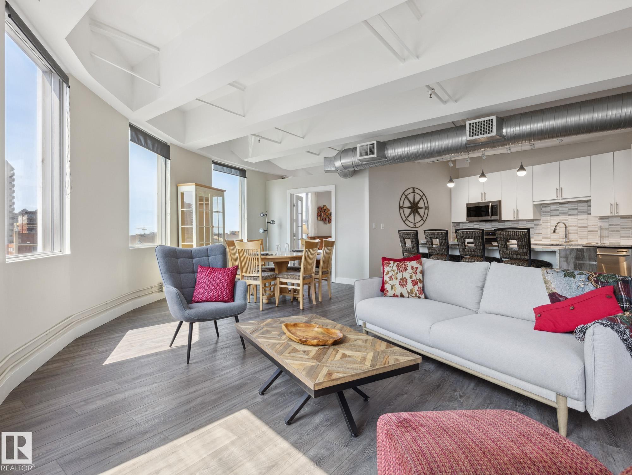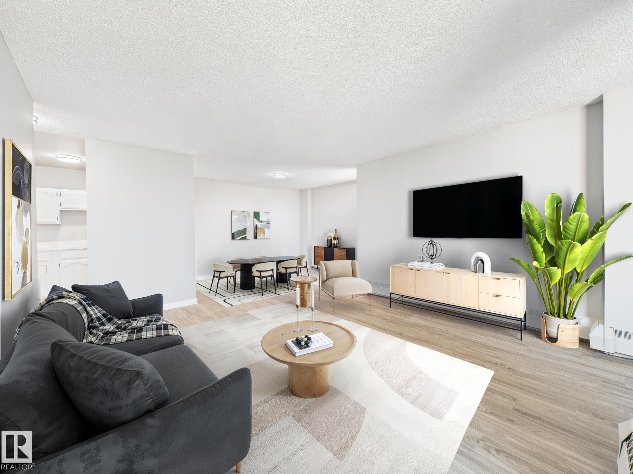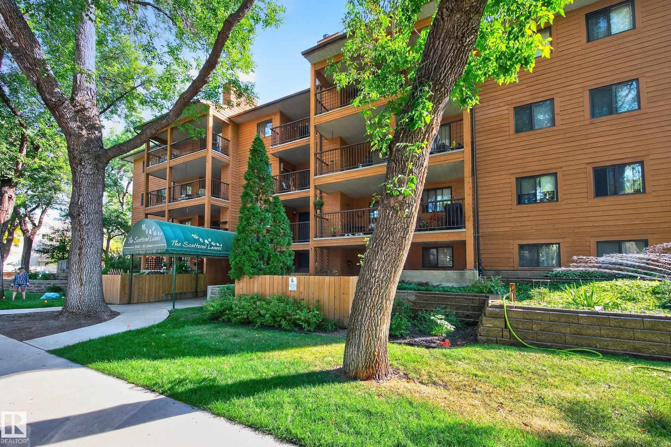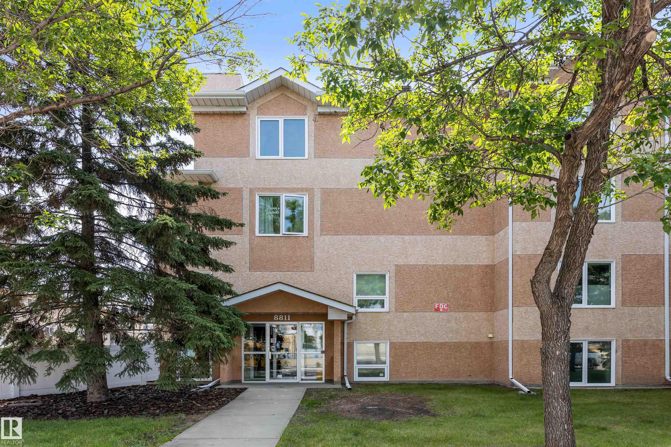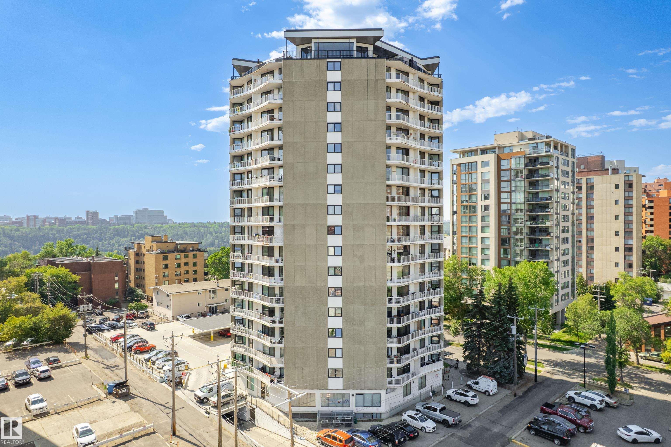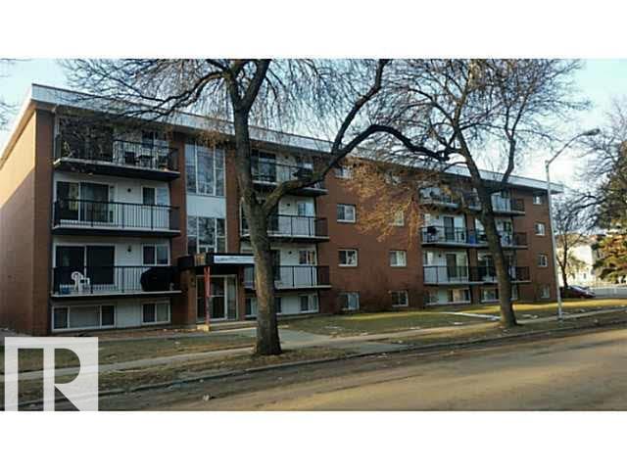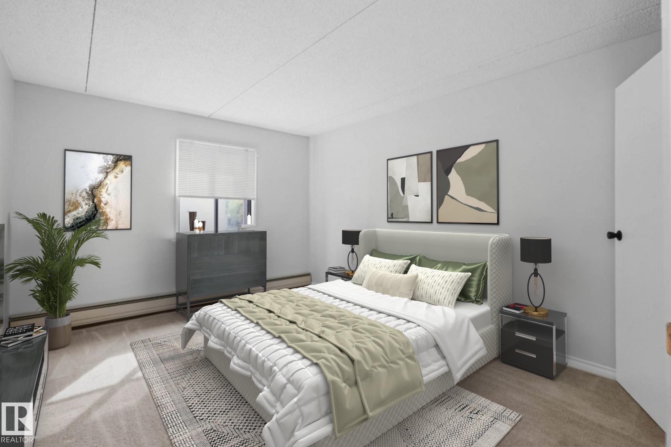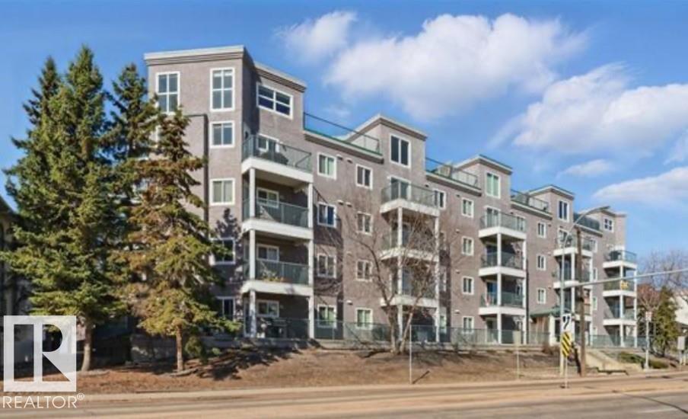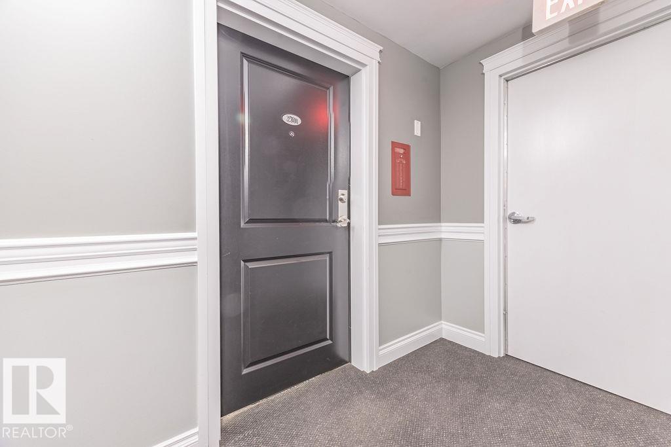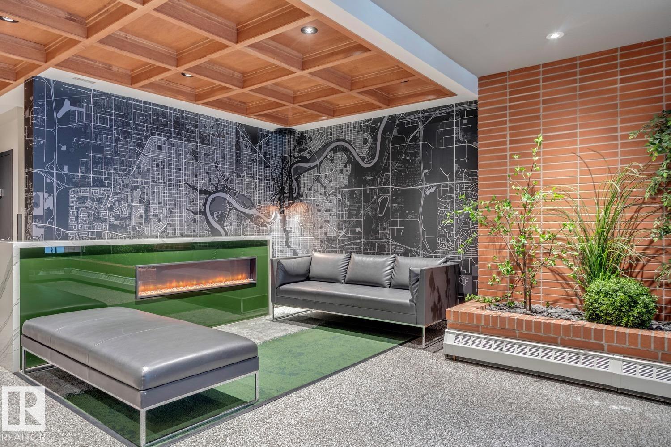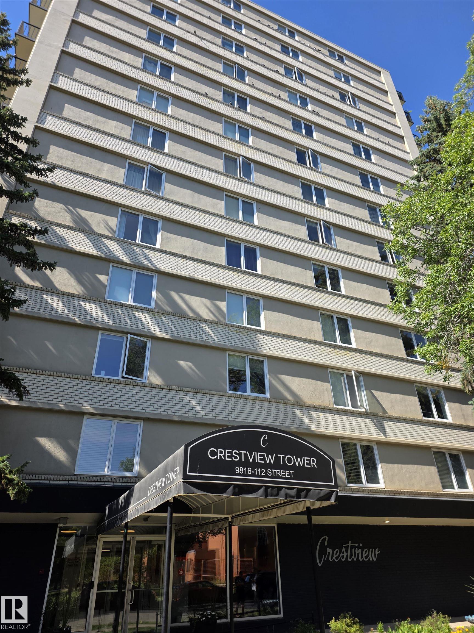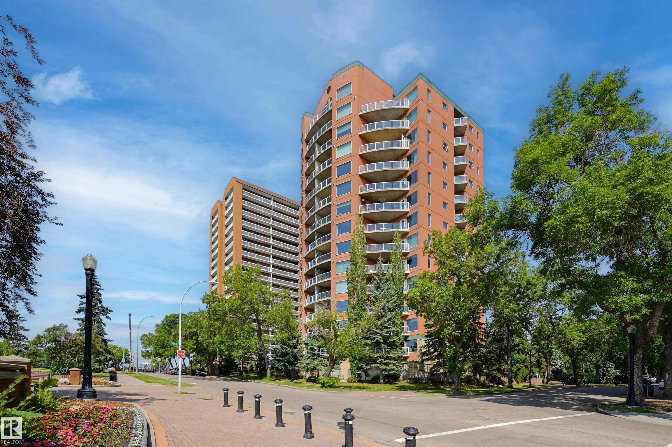
9708 110 Street Northwest #501
9708 110 Street Northwest #501
Highlights
Description
- Home value ($/Sqft)$401/Sqft
- Time on Houseful17 days
- Property typeResidential
- StyleSingle level apartment
- Neighbourhood
- Median school Score
- Year built2000
- Mortgage payment
SPECTACULAR RIVER VALLEY VIEW from this 1559 sq.ft. 2 bedroom + den, 2 bathroom southwest CORNER UNIT in RIVERVIEW GREEN conveniently located with the river valley trails & the LRT at your doorstep & close to shopping, the Ice District & quick access to the U of A. Modern open floor plan with 9' ceilings, floor to ceiling windows, gas fireplace, & spacious balcony with great views & a gas BBQ outlet. The kitchen features maple cabinetry, white appliances, a pantry & access to the northwest facing balcony. Next to the living area is a den. The 4 piece main bathroom is next to the second bedroom. The primary suite has a 5 piece ensuite bathroom with a soaker tub, walk-in shower & double vanity. UNDERGROUND PARKING #47 on P1 & an extra storage locker #39 on P2. Riverview Green is a Green building with high efficiency heating & air exchange & fresh air intake for each unit + exceptional sound proofing. Amenities include a fitness & party room, library, guest suite, car wash & workshop. PET FRIENDLY.
Home overview
- Heat type Forced air-1, natural gas
- # total stories 16
- Foundation Concrete perimeter
- Roof Epdm membrane
- Exterior features Golf nearby, public transportation, river valley view, schools, shopping nearby
- # parking spaces 1
- Parking desc Underground
- # full baths 2
- # total bathrooms 2.0
- # of above grade bedrooms 2
- Flooring Carpet, ceramic tile, laminate flooring
- Appliances Air conditioning-central, dishwasher-built-in, dryer, microwave hood fan, refrigerator, stove-electric, washer, window coverings
- Has fireplace (y/n) Yes
- Interior features Ensuite bathroom
- Community features Air conditioner, car wash, ceiling 9 ft., exercise room, guest suite, parking-visitor, party room, social rooms, storage-in-suite, storage-locker room, workshop, green building, hrv system, natural gas bbq hookup, rooftop deck/patio
- Area Edmonton
- Zoning description Zone 12
- Directions E022952
- Exposure S, w
- Basement information None, no basement
- Building size 1559
- Mls® # E4453767
- Property sub type Apartment
- Status Active
- Bedroom 2 12.5m X 11.9m
- Kitchen room 12m X 9.8m
- Master room 19m X 13.3m
- Dining room 11.2m X 11m
Level: Main - Living room 16.1m X 13.1m
Level: Main
- Listing type identifier Idx

$-612
/ Month

