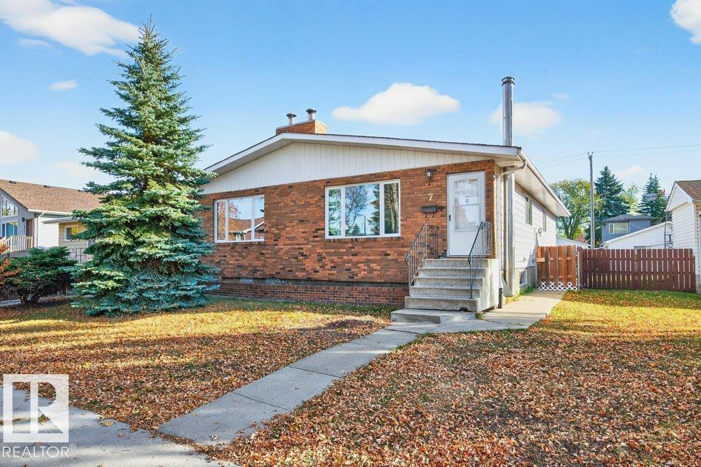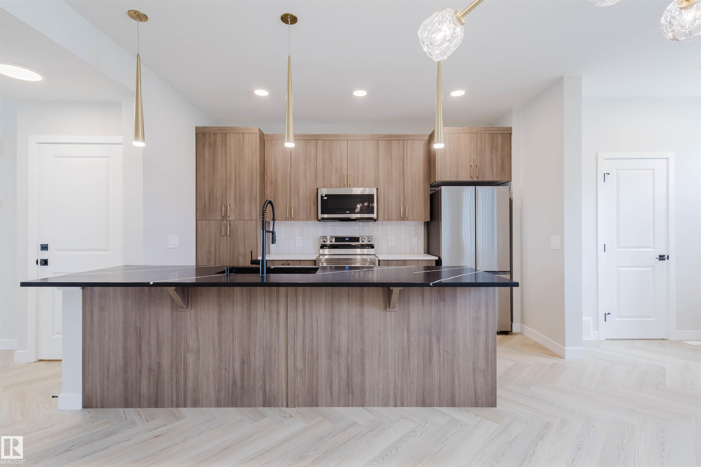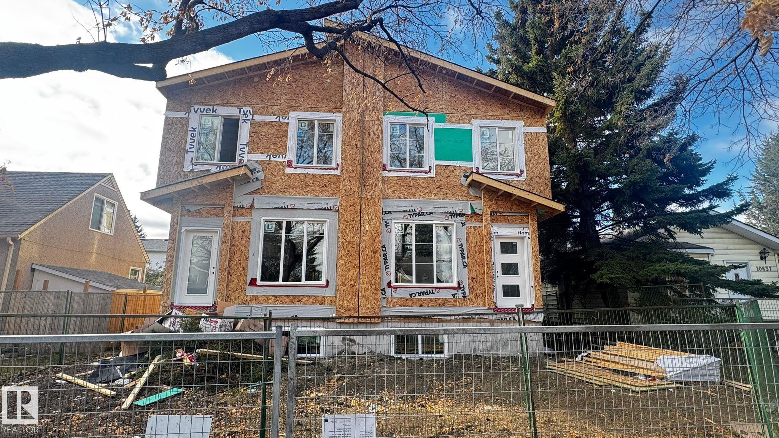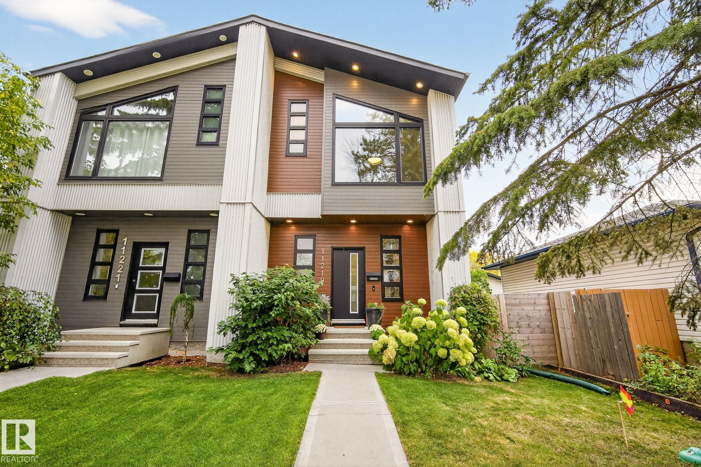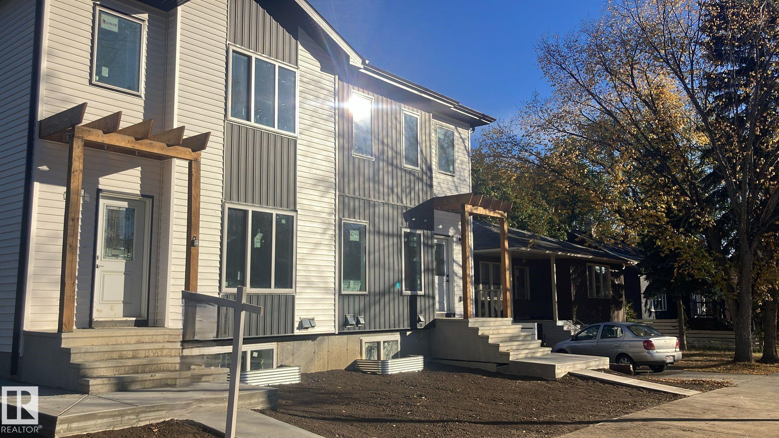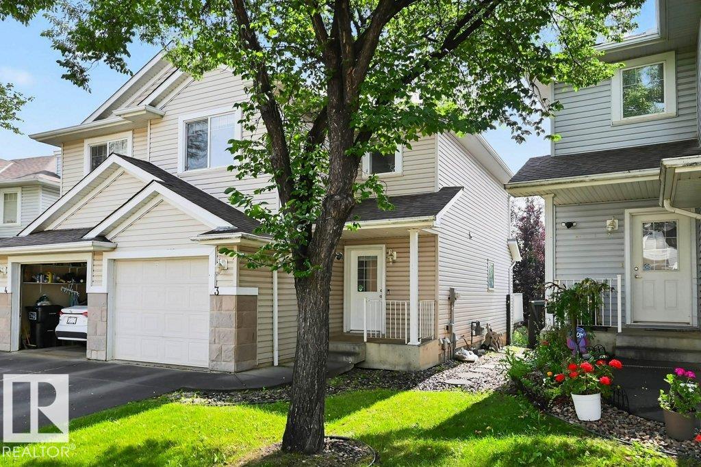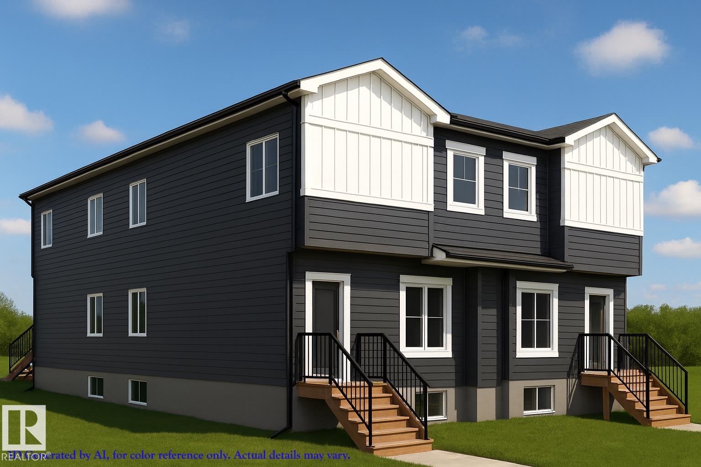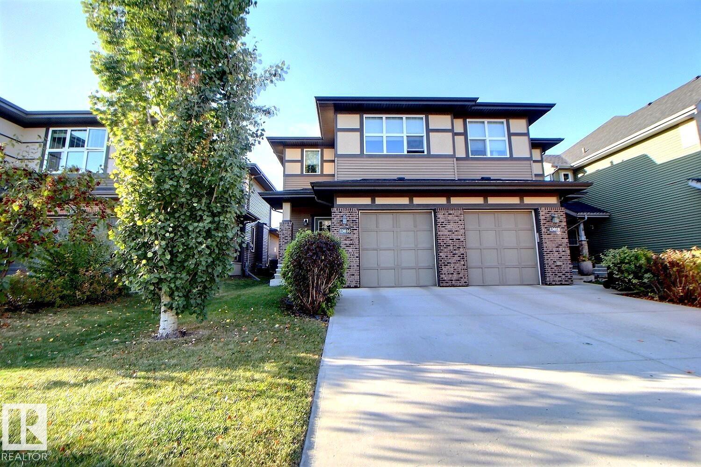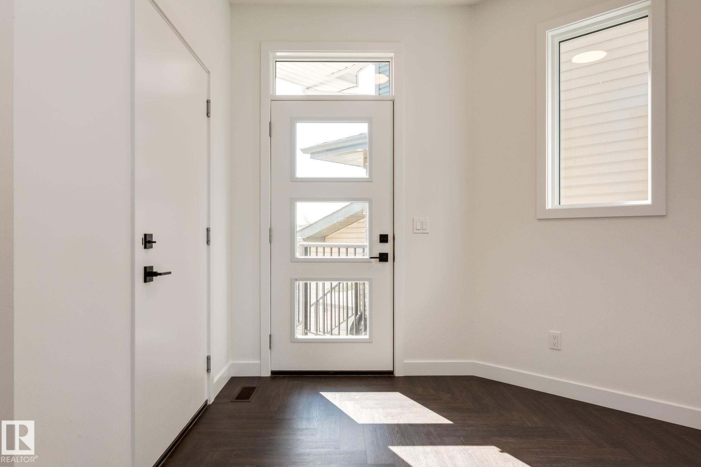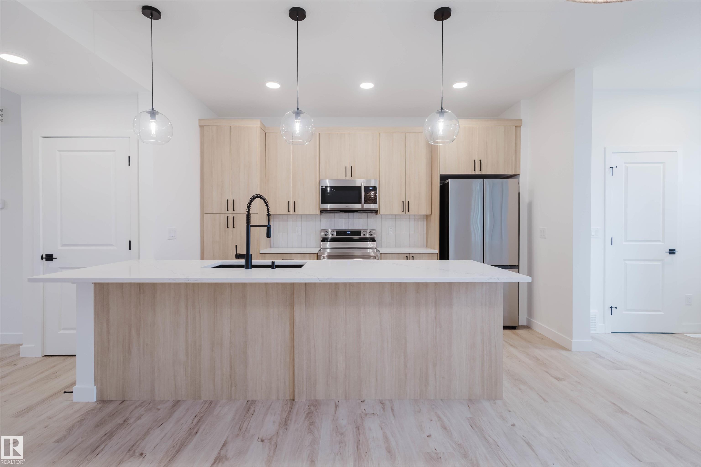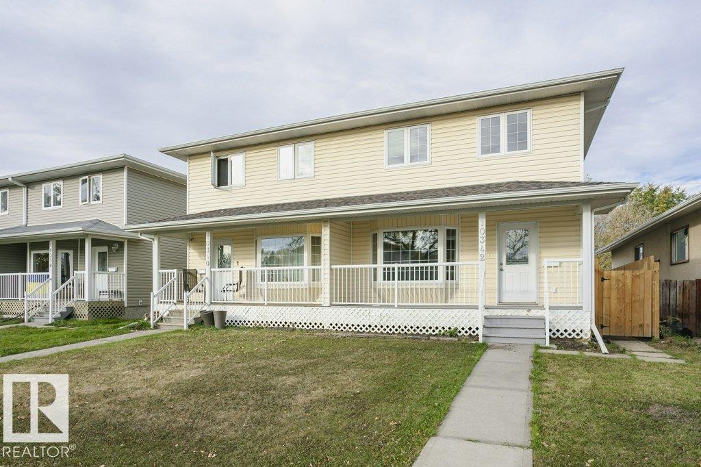- Houseful
- AB
- Edmonton
- Terra Losa
- 9718 176 Street Northwest #unit 51
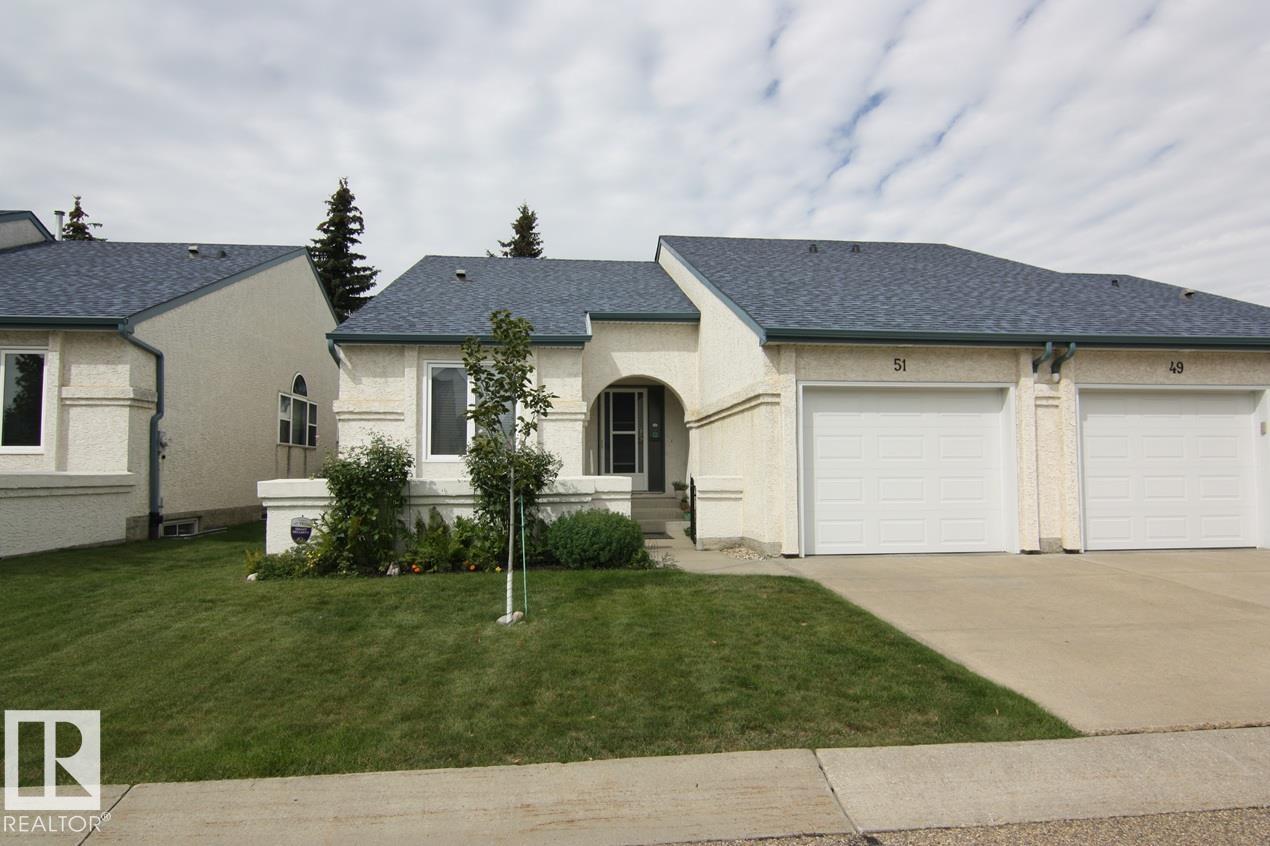
9718 176 Street Northwest #unit 51
9718 176 Street Northwest #unit 51
Highlights
Description
- Home value ($/Sqft)$300/Sqft
- Time on Houseful61 days
- Property typeResidential
- StyleBungalow
- Neighbourhood
- Median school Score
- Lot size5,414 Sqft
- Year built1996
- Mortgage payment
This lovely adult bungalow is in the desirable Village Terra Losa. Half duplex style. Bright and cheerful describes this meticulous home. Attractive design with lots of natural light vaulted ceilings in the living room, gas fireplace, formal dining room, eat-in kitchen with white cabinets. Features include newer furnace\. This well managed complex is close to all amenities including the West end; shopping and public transportation. The Seniors Activity Center directly across the street. Only blocks away from two City parks and a man-made lake; great for walks. Beautifully kept 1 bedroom plus den with 2 full bathrooms, and a half bath in the developed basement.. Large master bedroom with 3 piece ensuite. Main floor laundry. Spacious entryway. Single attached garage. Lower level offers family room, second bedroom , 3 piece bath and large storage areas. An extra bonus is that the home has a park-like back yard.. Sit on your deck, enjoy your morning coffee and enjoy the view Move right in!!!
Home overview
- Heat type Forced air-1, natural gas
- Foundation Concrete perimeter
- Roof Asphalt shingles
- Exterior features Cul-de-sac, landscaped, public transportation, shopping nearby
- # parking spaces 2
- Has garage (y/n) Yes
- Parking desc Single garage attached
- # full baths 2
- # half baths 1
- # total bathrooms 3.0
- # of above grade bedrooms 4
- Flooring Carpet, linoleum, parquet
- Appliances Dishwasher-built-in, dryer, garage control, garage opener, microwave hood fan, stove-electric, vacuum system attachments, vacuum systems, washer, window coverings, refrigerators-two
- Has fireplace (y/n) Yes
- Interior features Ensuite bathroom
- Community features Deck, detectors smoke, parking-visitor, patio, storage-in-suite, vaulted ceiling
- Area Edmonton
- Zoning description Zone 20
- Lot size (acres) 502.97
- Basement information Full, finished
- Building size 1195
- Mls® # E4453871
- Property sub type Duplex
- Status Active
- Virtual tour
- Master room 11.3m X 14.7m
- Kitchen room 8.3m X 19.8m
- Bedroom 2 10.5m X 13.2m
- Other room 3 7m X 5.7m
- Bedroom 3 14.4m X 15.9m
- Other room 5 14.5m X 18.1m
- Other room 1 10.4m X 7.4m
- Other room 4 19.5m X 21.2m
- Bedroom 4 8.2m X 19.8m
- Family room 20.3m X 11.4m
Level: Basement - Dining room 10.8m X 10.5m
Level: Main - Living room 19.5m X 21.2m
Level: Main
- Listing type identifier Idx

$-555
/ Month

