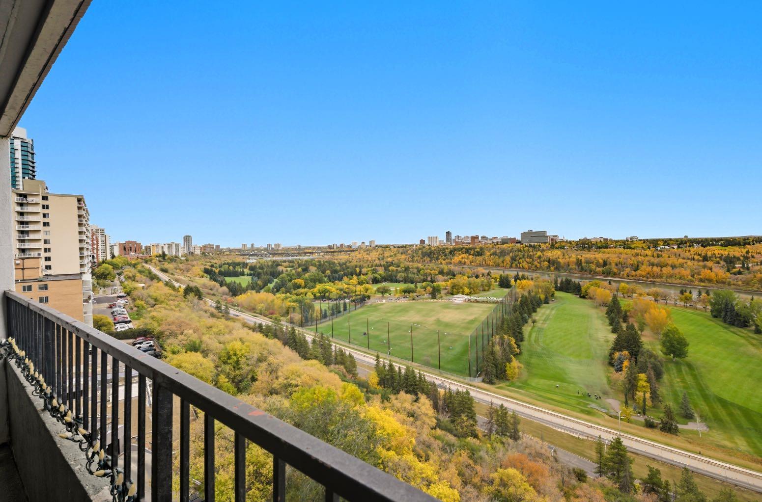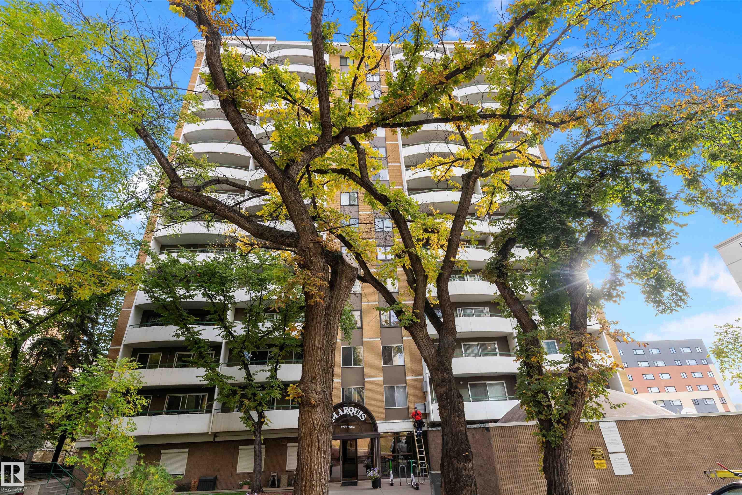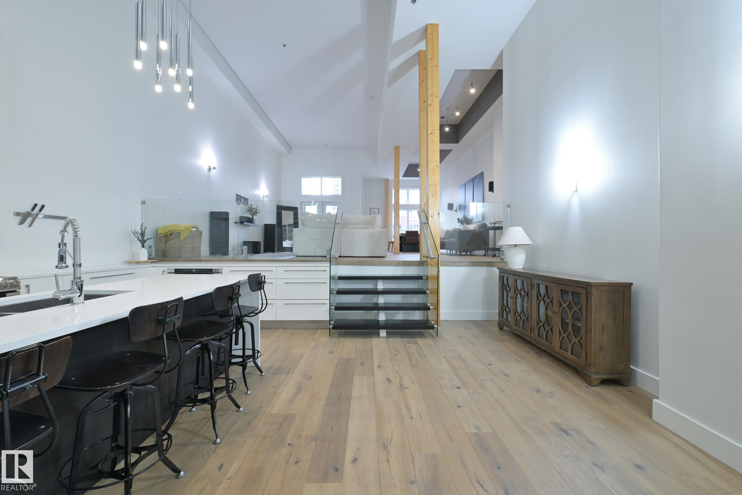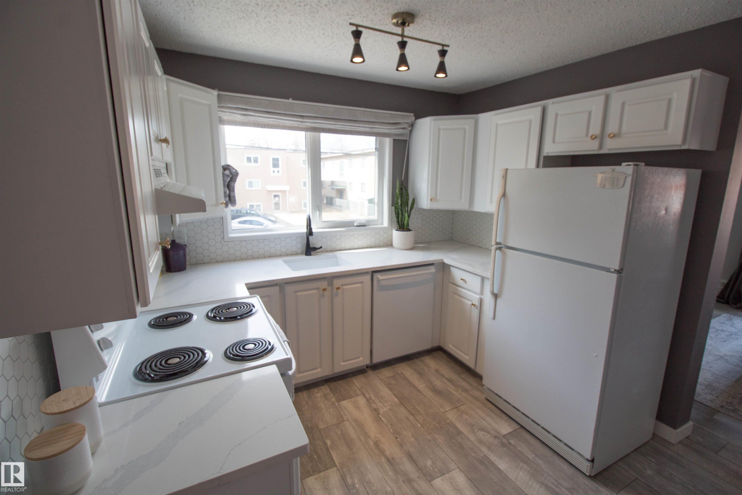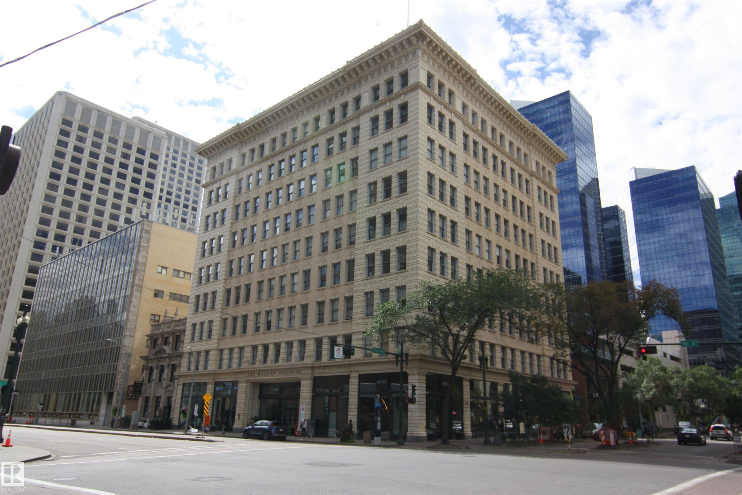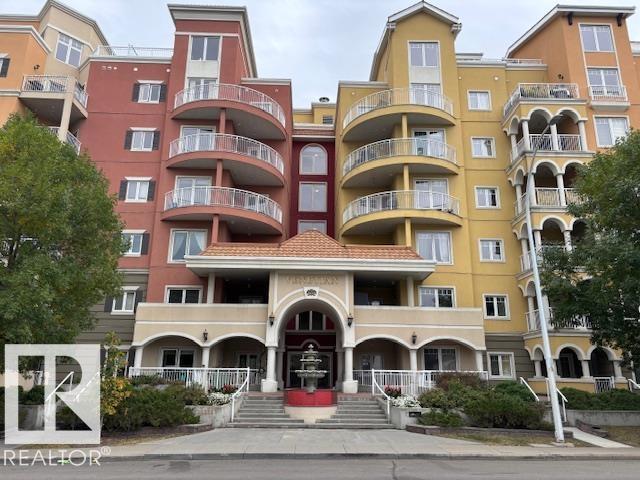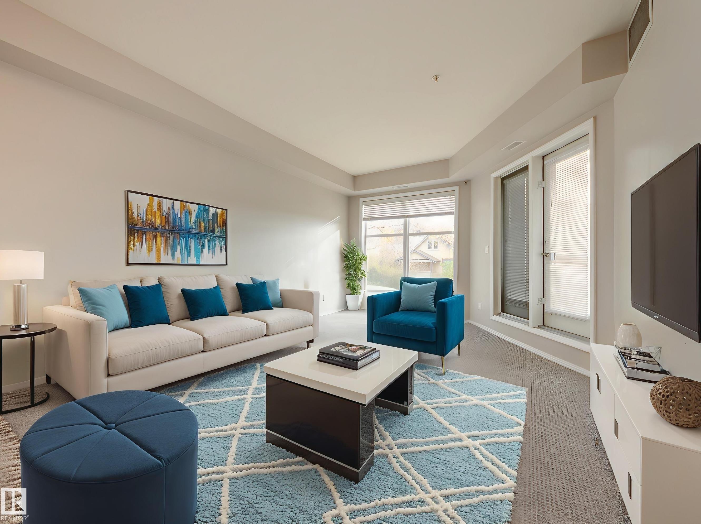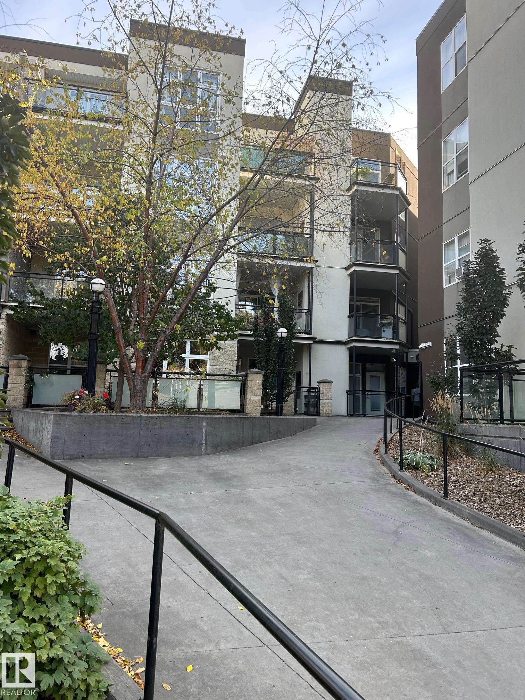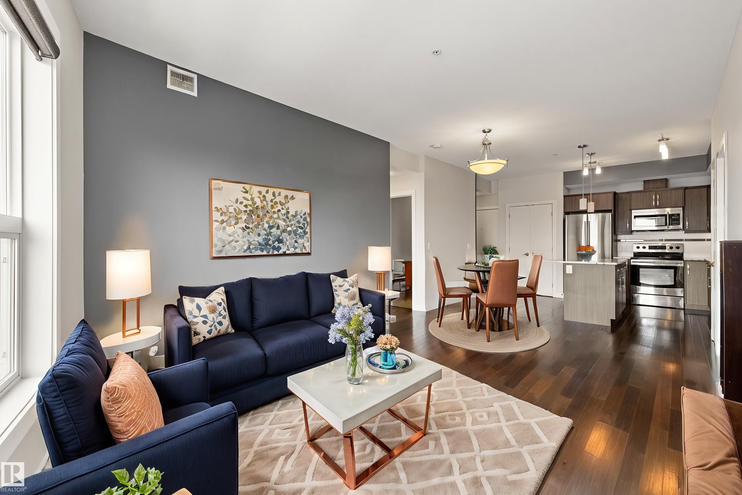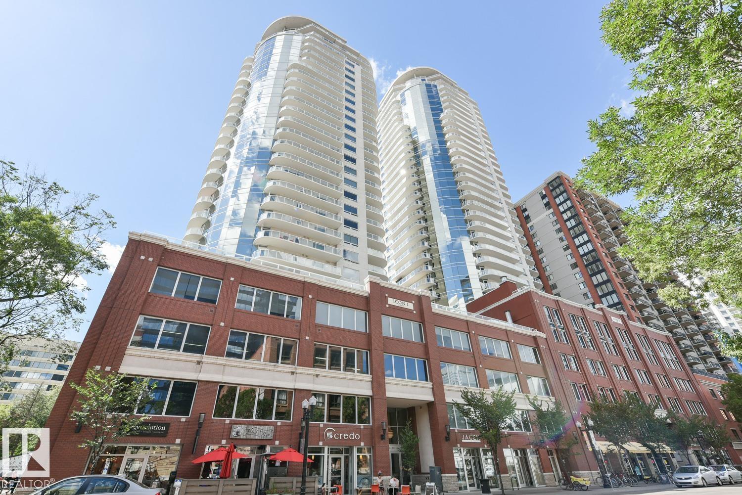- Houseful
- AB
- Edmonton
- Downtown Edmonton
- 9720 106 Street #2002
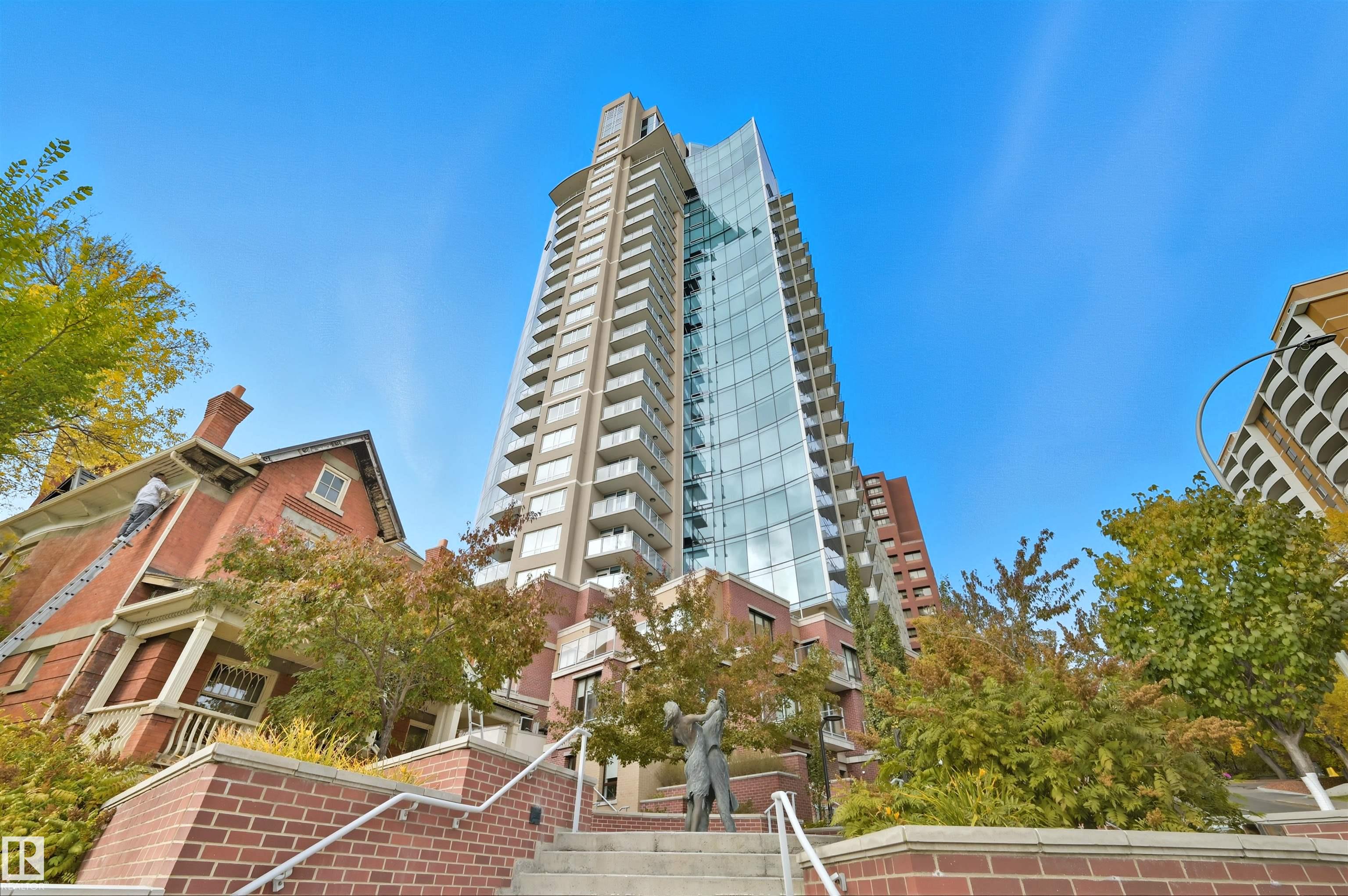
Highlights
Description
- Home value ($/Sqft)$526/Sqft
- Time on Housefulnew 14 hours
- Property typeResidential
- StyleSingle level apartment
- Neighbourhood
- Median school Score
- Lot size102 Sqft
- Year built2018
- Mortgage payment
DOWNTOWN VIEWS from this gorgeous 1-bedroom unit in a prime location! Quick access to downtown core, but with a location nestled up to the Legislature and River Valley. Welcome to Symphony Tower! 20TH FLOOR UNIT boasts an open concept. Kitchen has a large island, plenty of cabinetry and gas stove. Living room offers downtown and east river valley views! Primary bedroom has a sizeable walk-in closet with brand new custom built-ins and ensuite w/ granite and tile surround. Well-sized balcony to enjoy downtown and river valley views! Added features include INSUITE LAUNDRY, window coverings & balcony gas line! Enjoy the convenience and safety of UNDERGROUND PARKING with CAGE. This building has it all: River Valley & Downtown location w/ secured & direct access to AB Legislature grounds, immaculate gym, contemporary social room w/ balcony access & sun-filled, atrium-like lobby.
Home overview
- Heat type Heat pump, natural gas
- # total stories 27
- Foundation Concrete perimeter
- Roof Flat
- Exterior features Backs onto park/trees, golf nearby, playground nearby, public transportation, river valley view, schools, shopping nearby, view downtown
- # parking spaces 1
- Has garage (y/n) Yes
- Parking desc Heated, parkade, underground
- # full baths 1
- # total bathrooms 1.0
- # of above grade bedrooms 1
- Flooring Vinyl plank
- Appliances Dishwasher-built-in, dryer, hood fan, refrigerator, stove-gas, washer, window coverings
- Interior features Ensuite bathroom
- Community features Ceiling 9 ft., detectors smoke, exercise room, parking-visitor, party room, security door, social rooms
- Area Edmonton
- Zoning description Zone 12
- Directions E0246938
- Elementary school Garneau/stcats
- High school Victoria/stjoseph
- Middle school Allendale/mckernan/stcats
- Exposure E
- Lot size (acres) 9.46
- Basement information None, no basement
- Building size 712
- Mls® # E4461517
- Property sub type Apartment
- Status Active
- Kitchen room 13.7m X 12.6m
- Master room 12m X 9.2m
- Dining room 12.5m X 7.4m
Level: Main - Living room 15.4m X 10.9m
Level: Main
- Listing type identifier Idx

$-549
/ Month

