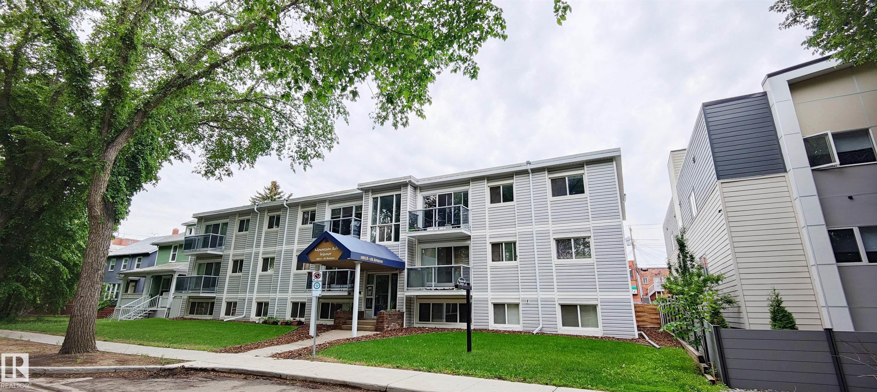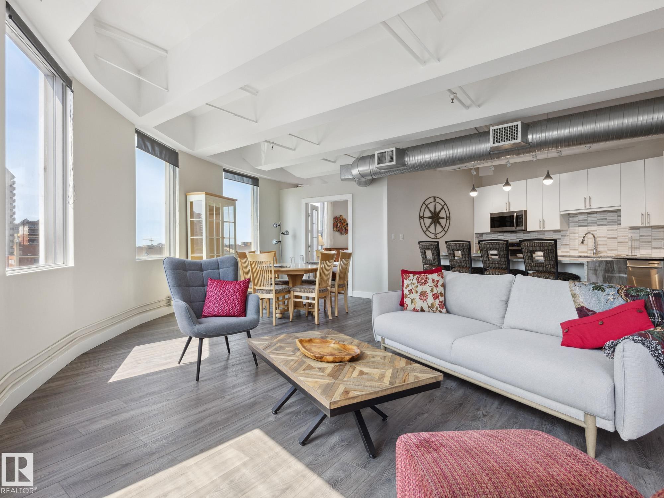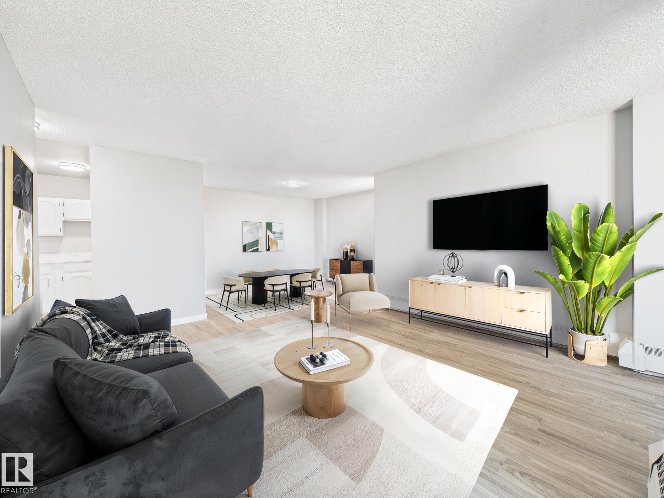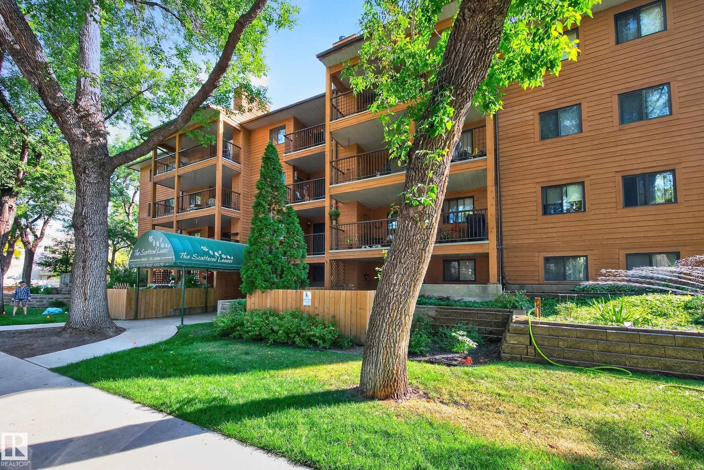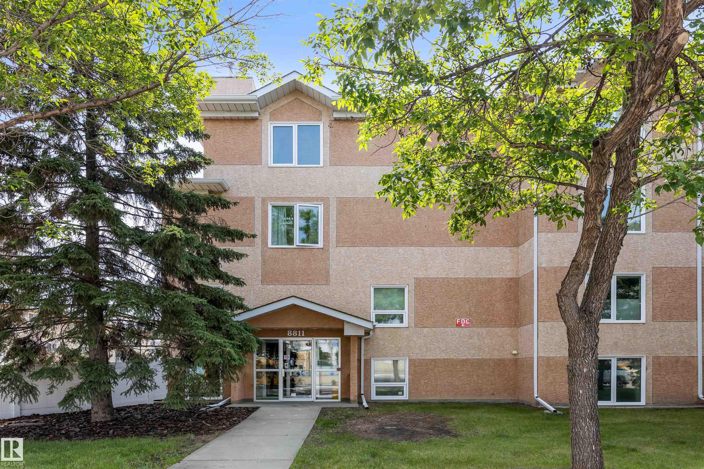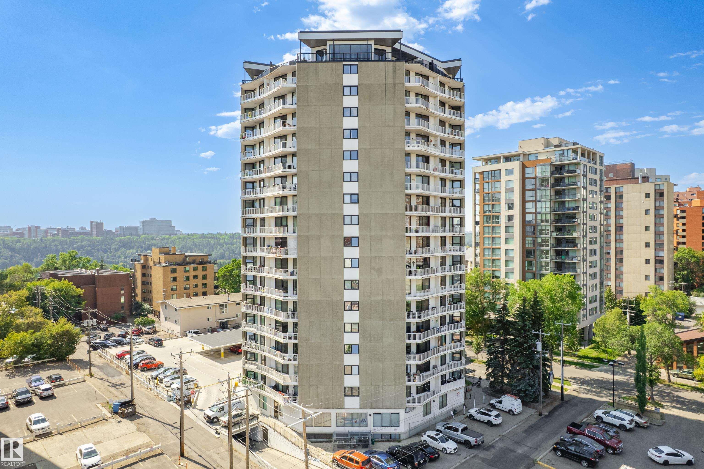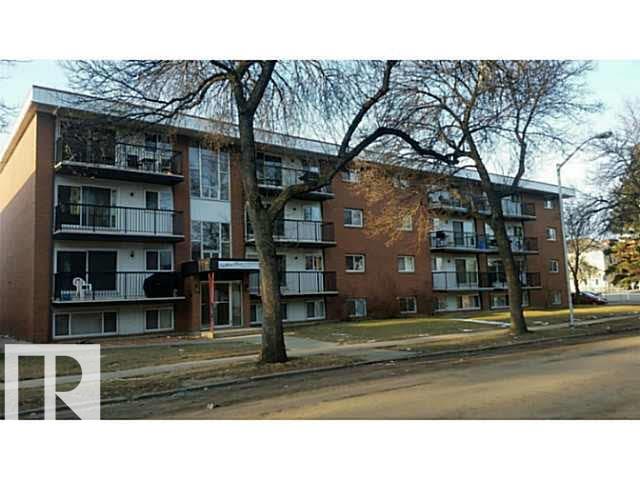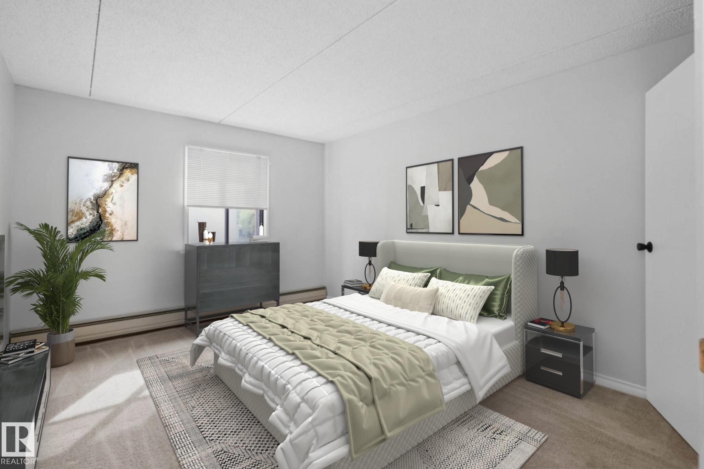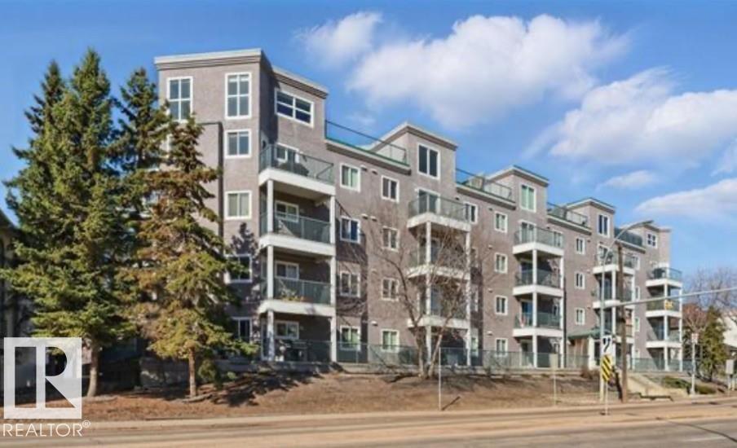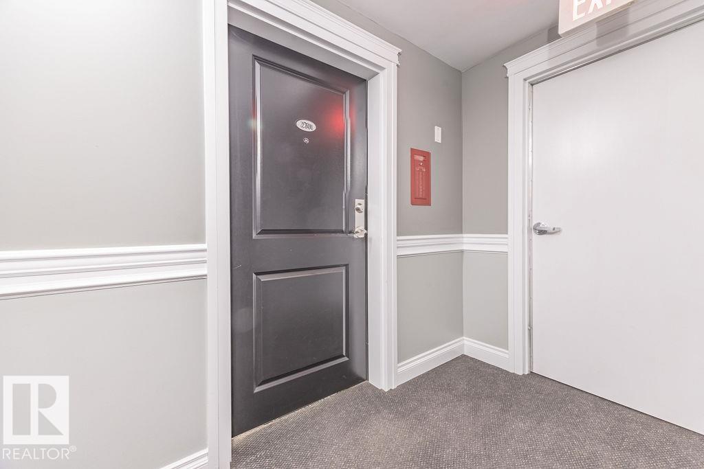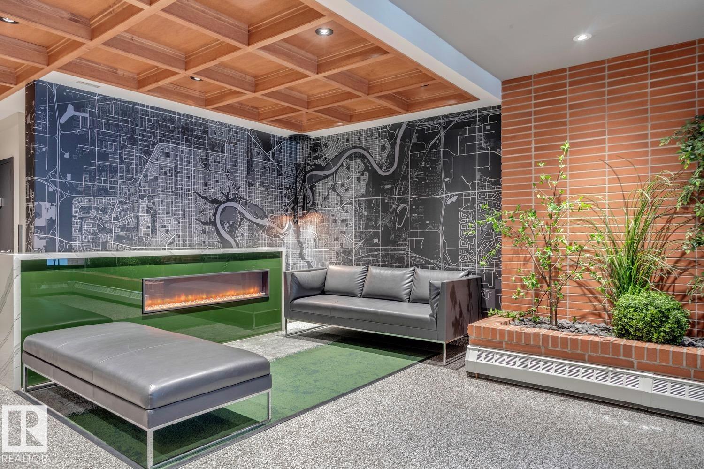- Houseful
- AB
- Edmonton
- Downtown Edmonton
- 9720 106 Street #705
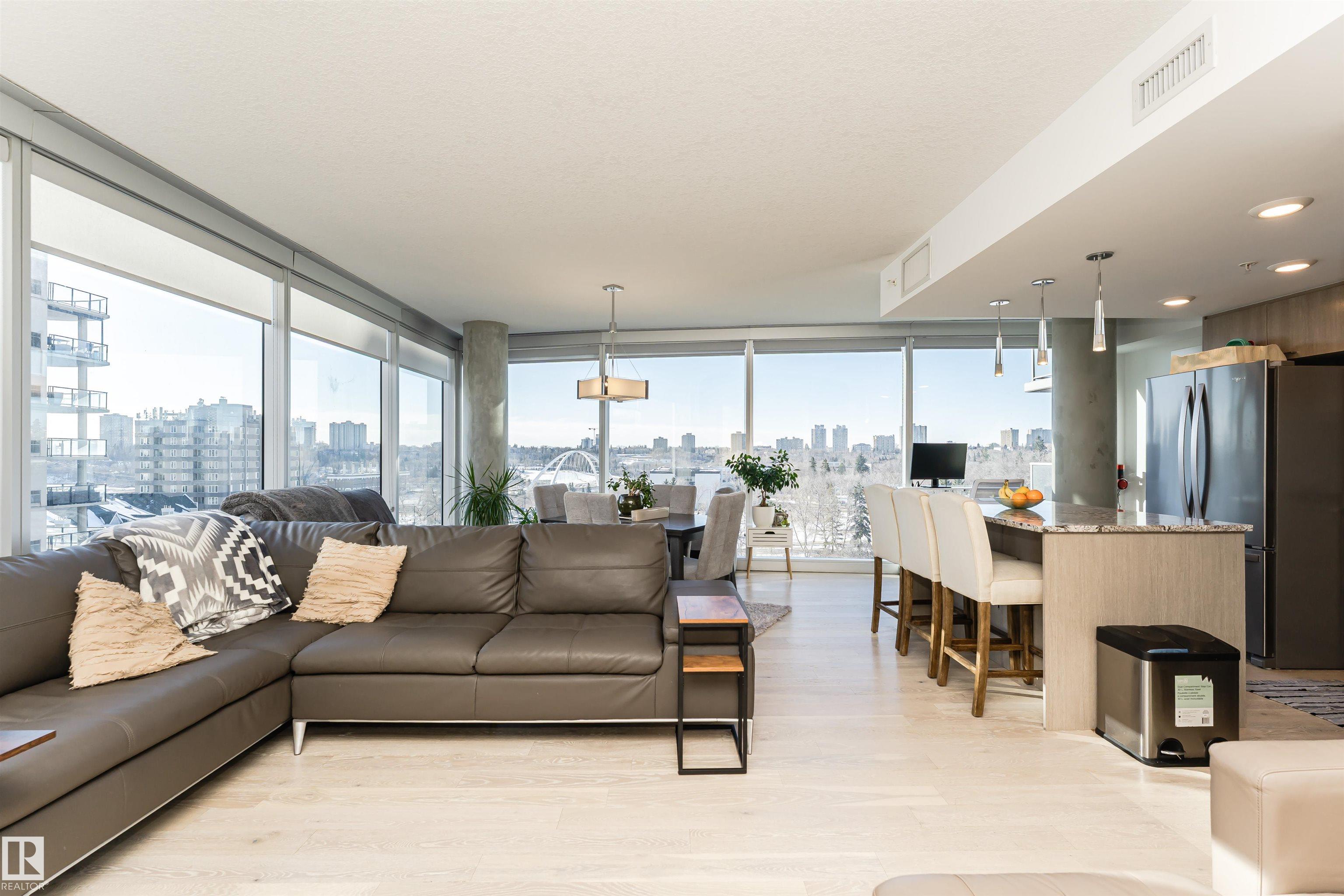
Highlights
Description
- Home value ($/Sqft)$438/Sqft
- Time on Houseful37 days
- Property typeResidential
- StyleSingle level apartment
- Neighbourhood
- Median school Score
- Year built2018
- Mortgage payment
Luxury living with breathtaking views of the Legislative Building & more.This stunning 2-bedroom, 2-bath condo w/ A/C offers an open-concept design features engineered hardwood floors throughout, granite countertops in the kitchen and bathrooms. The kitchen boasts a large island with a built-in microwave & stainless steel appliances. The cabinets have some pull out drawers & a wall pantry. The spacious living room includes a cozy fireplace and large windows that flood the space with natural light. This Condo is perfect for entertaining. The primary bedroom features a large walk-in closet and a luxurious 5-piece ensuite w/ dual sinks, a separate shower, and tub. The second bedroom also has a walk-in closet. Enjoy building amenities such as a gym, social room, & ample visitor parking. An underground heated parking stall adds convenience year-round. Located near the Legislative Grounds, pedway available to cross over. This condo offers both comfort and convenience.
Home overview
- Heat type Heat pump, natural gas
- # total stories 27
- Foundation Concrete perimeter
- Roof Epdm membrane
- Exterior features Back lane, golf nearby, public swimming pool, public transportation, schools, shopping nearby, ski hill nearby, view city, view downtown, see remarks
- # parking spaces 1
- Has garage (y/n) Yes
- Parking desc Heated, underground
- # full baths 2
- # total bathrooms 2.0
- # of above grade bedrooms 2
- Flooring Ceramic tile, engineered wood
- Appliances Dishwasher-built-in, dryer, hood fan, oven-microwave, refrigerator, stove-gas, washer
- Has fireplace (y/n) Yes
- Interior features Ensuite bathroom
- Community features On street parking, car wash, carbon monoxide detectors, ceiling 9 ft., deck, detectors smoke, exercise room, no smoking home, parking-visitor, secured parking, security door, sprinkler system-fire, hrv system
- Area Edmonton
- Zoning description Zone 12
- Exposure Nw
- Basement information None, no basement
- Building size 1139
- Mls® # E4450415
- Property sub type Apartment
- Status Active
- Kitchen room 16.8m X 8.1m
- Master room 11.8m X 13.6m
- Bedroom 2 11.7m X 10.1m
- Living room 15.7m X 14.9m
Level: Main - Dining room 11.6m X 14.9m
Level: Main
- Listing type identifier Idx

$-599
/ Month

