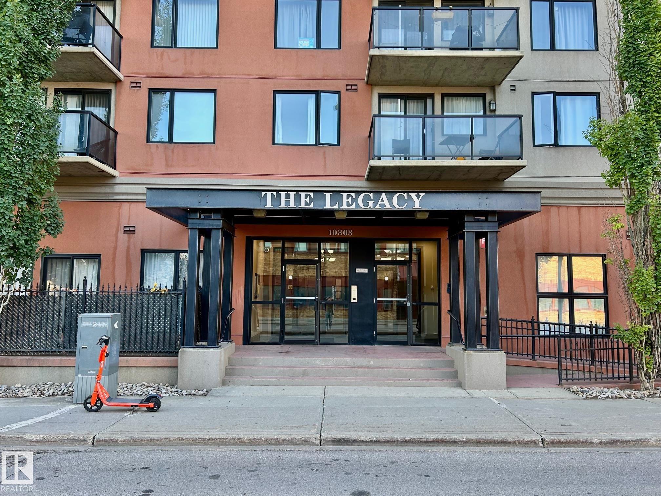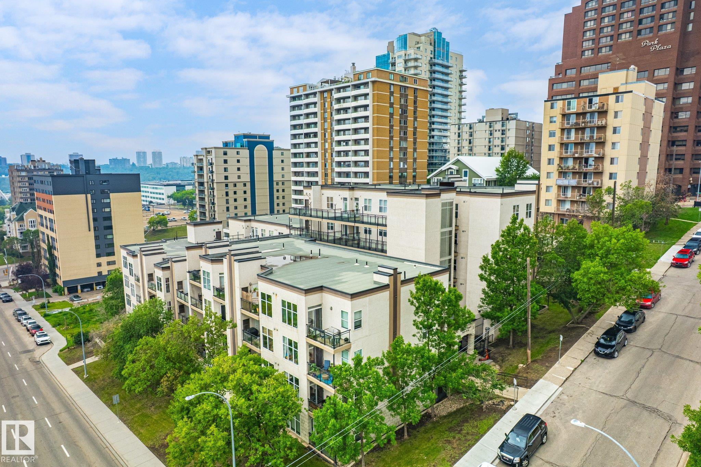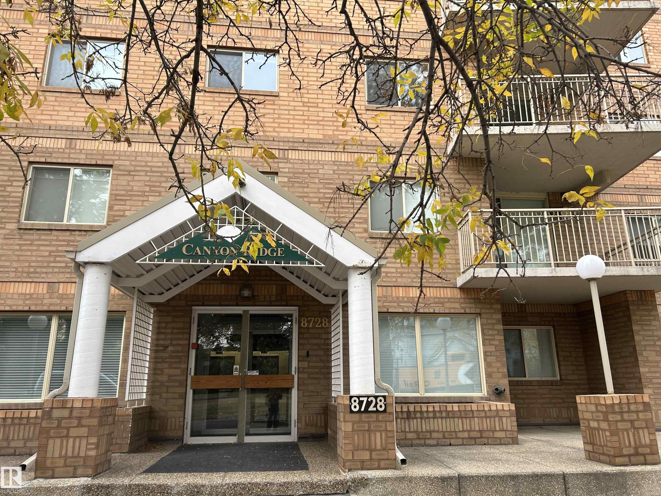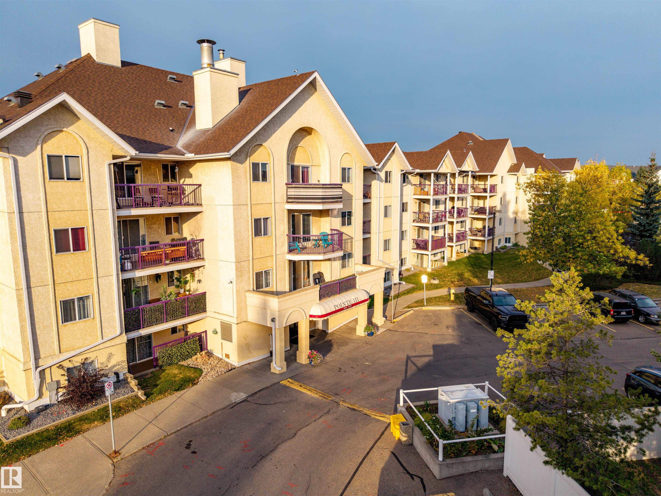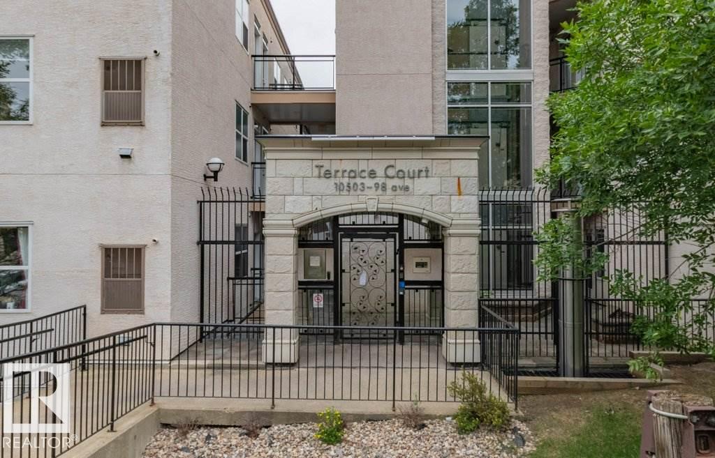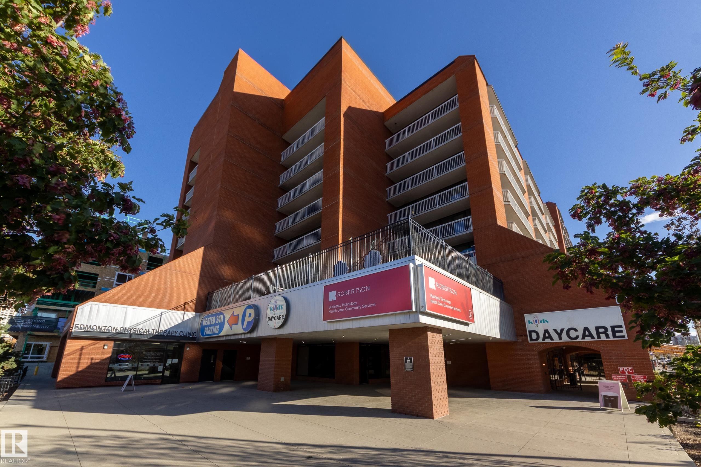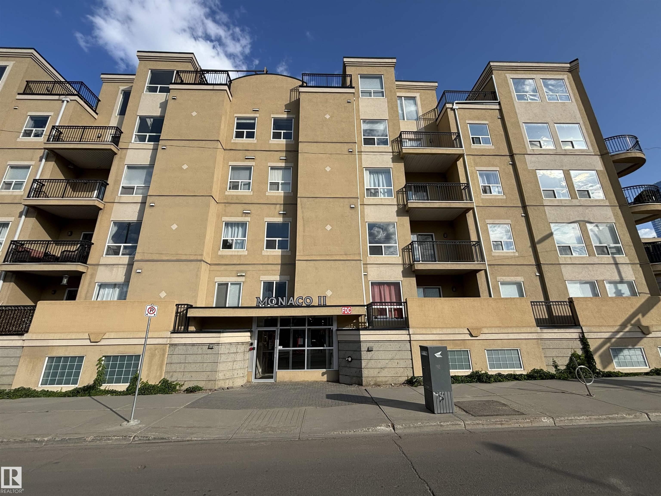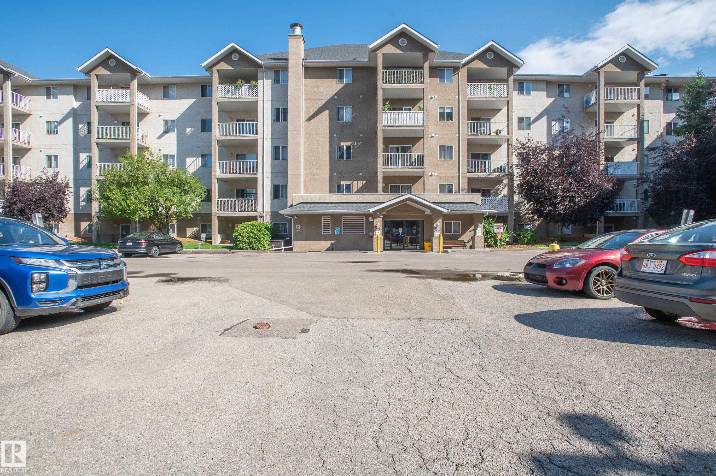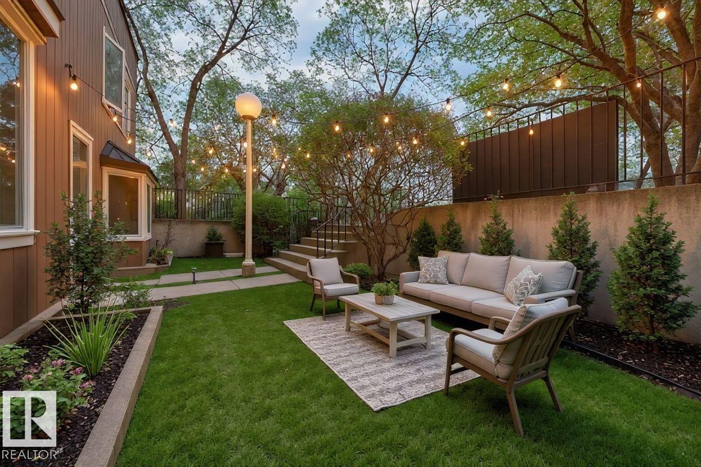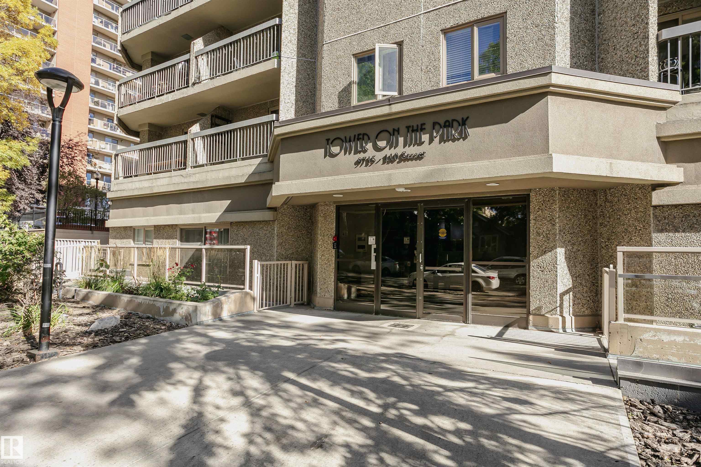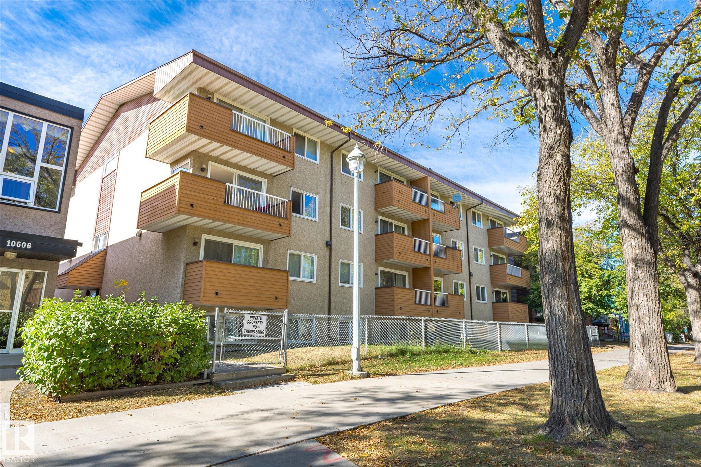- Houseful
- AB
- Edmonton
- Downtown Edmonton
- 9725 106 Street #1101
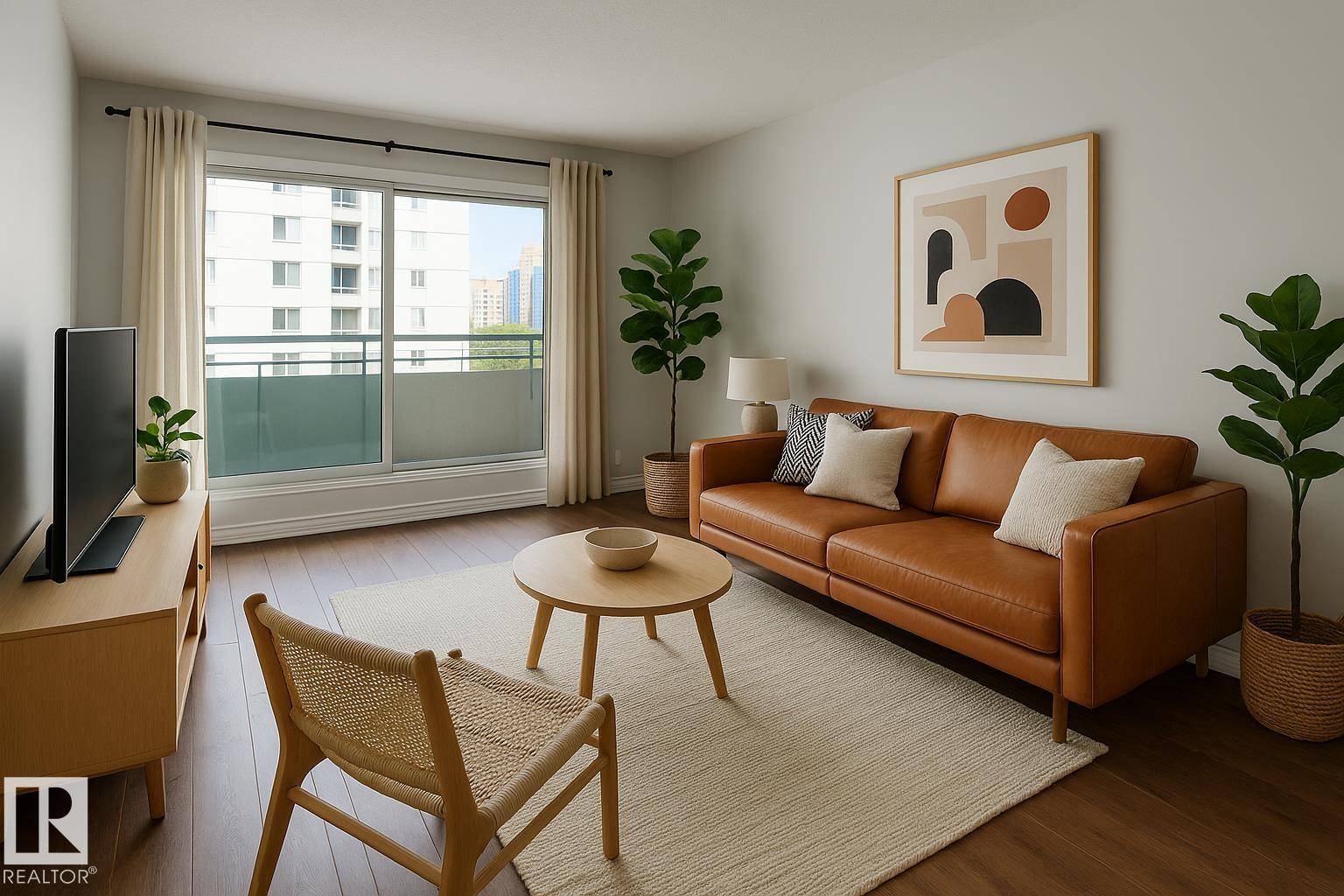
Highlights
Description
- Home value ($/Sqft)$167/Sqft
- Time on Houseful56 days
- Property typeResidential
- StyleSingle level apartment
- Neighbourhood
- Median school Score
- Lot size303 Sqft
- Year built1970
- Mortgage payment
Spacious 1 bedroom, 1 bathroom condo with west-facing river valley views, maintenance-free living in the heart of downtown. Featuring new laminate flooring, an updated bathroom, and tons of storage, this bright unit offers unbeatable value with low condo fees that include heat, water, and electricity. Enjoy morning coffee or river views from your west facing private balcony, then head out for a walk—you're just steps from Edmonton’s river valley trails, LRT, shops, and dining. The Marquis is a secure, concrete high-rise with fantastic amenities: fitness centre, sauna, billiards room, rooftop tennis and basketball courts, and laundry on every floor. Underground parking is included, and the building is professionally managed for peace of mind. Whether you're a first-time buyer, investor, or looking for downtown convenience without the downtown price tag, this is your chance to live smart and simply.
Home overview
- Heat type Hot water, natural gas
- # total stories 16
- Foundation Concrete perimeter
- Roof Tar & gravel
- Exterior features Golf nearby, park/reserve, public transportation, river valley view, river view, shopping nearby, view city
- # parking spaces 1
- Parking desc Underground
- # full baths 1
- # total bathrooms 1.0
- # of above grade bedrooms 1
- Flooring Laminate flooring
- Appliances Dishwasher-built-in, oven-microwave, refrigerator, stove-electric, window coverings
- Community features Closet organizers, exercise room, intercom, parking-visitor, patio, sauna; swirlpool; steam, storage-in-suite, tennis courts
- Area Edmonton
- Zoning description Zone 12
- Exposure W
- Lot desc Rectangular
- Lot size (acres) 28.17
- Basement information None, no basement
- Building size 719
- Mls® # E4451226
- Property sub type Apartment
- Status Active
- Virtual tour
- Kitchen room 7.2m X 7.9m
- Master room 10.7m X 11.6m
- Living room 11m X 22.7m
Level: Main - Dining room 7.2m X 9.1m
Level: Main
- Listing type identifier Idx

$201
/ Month

