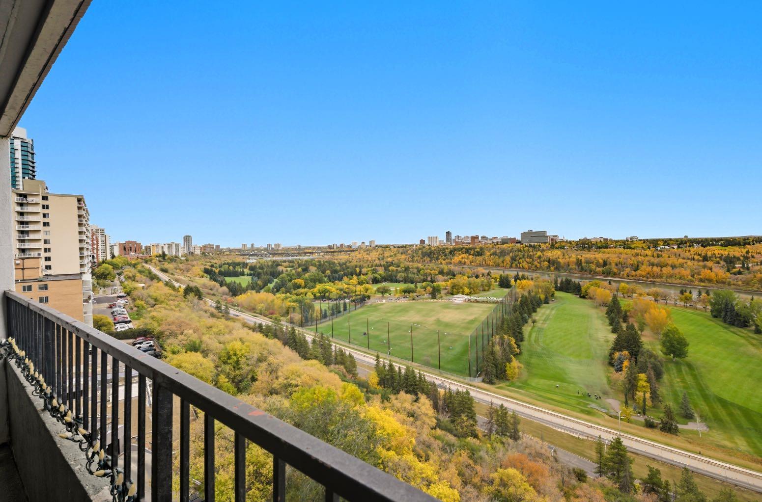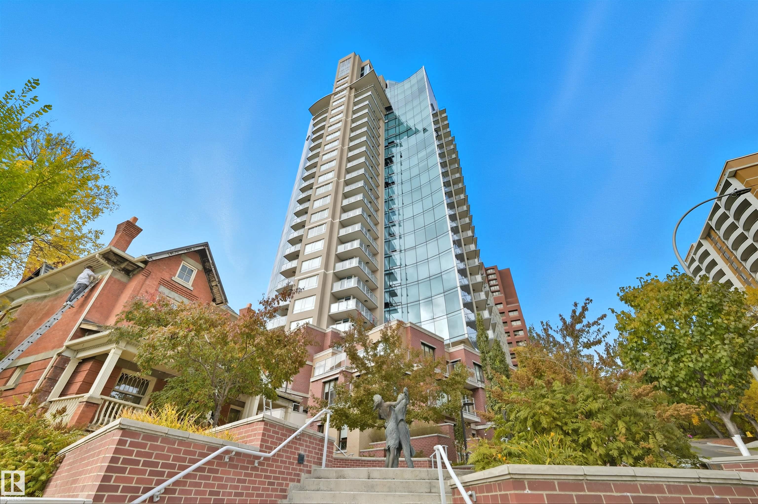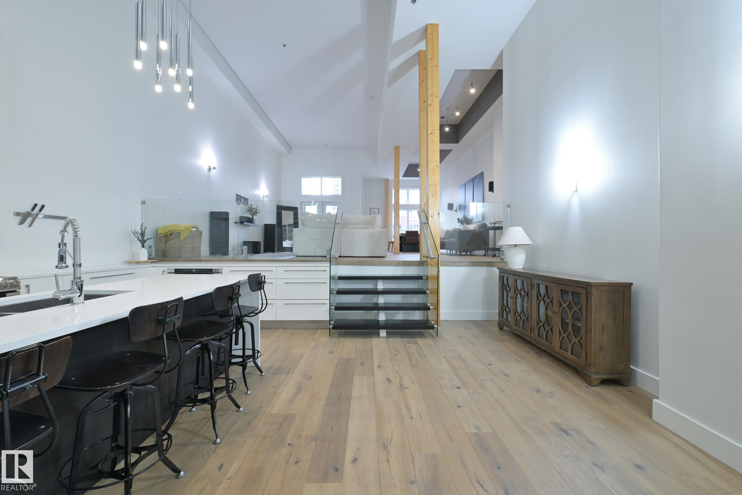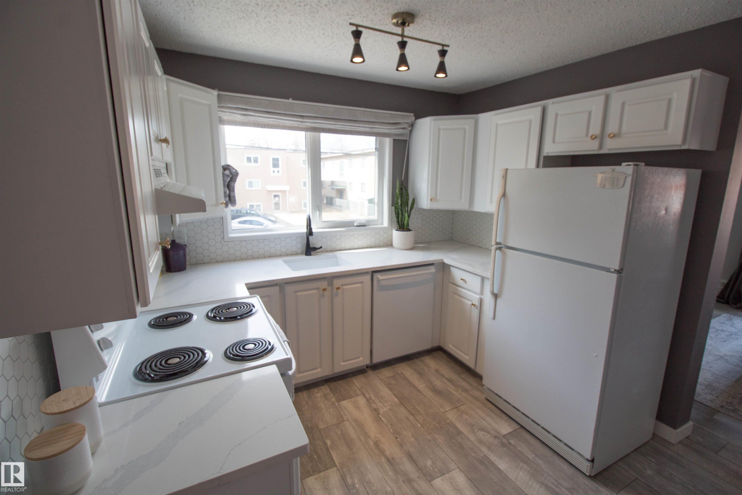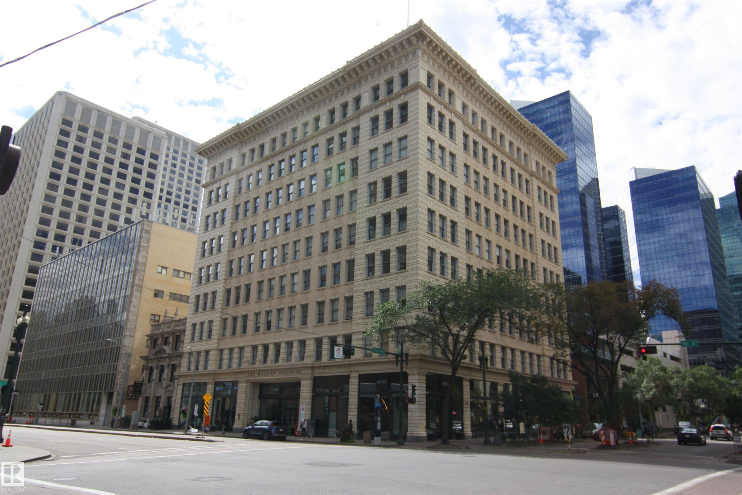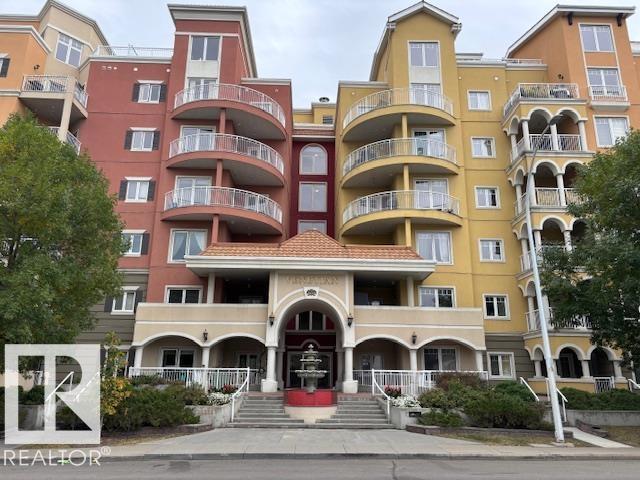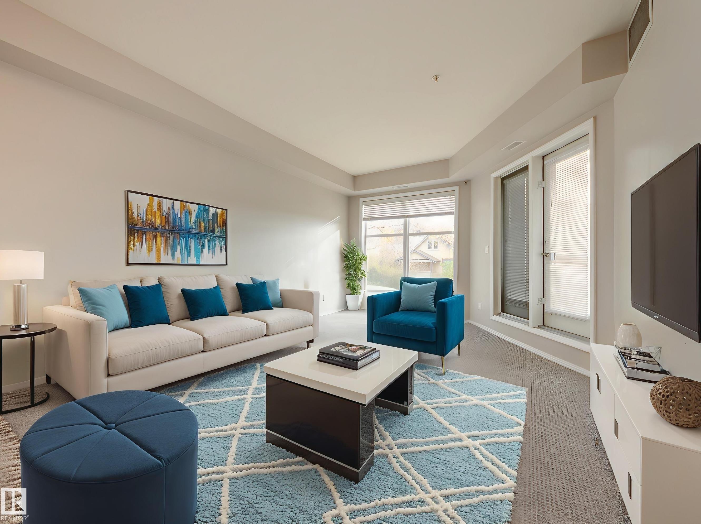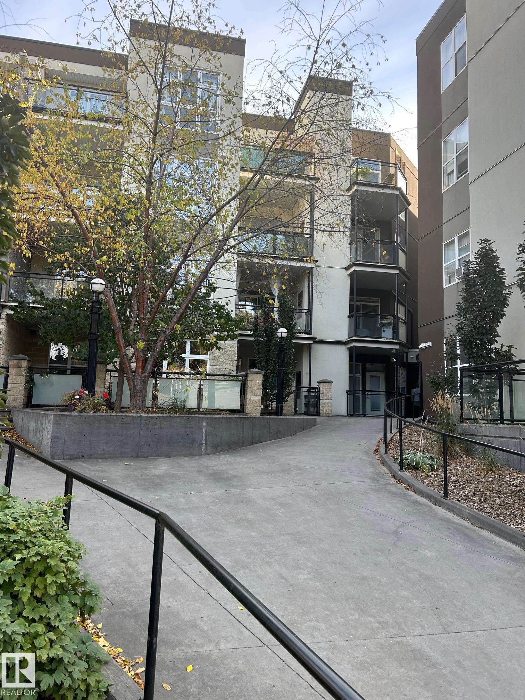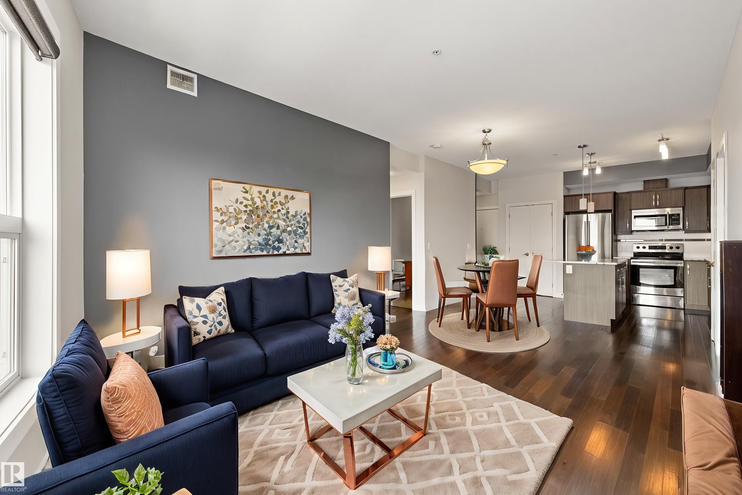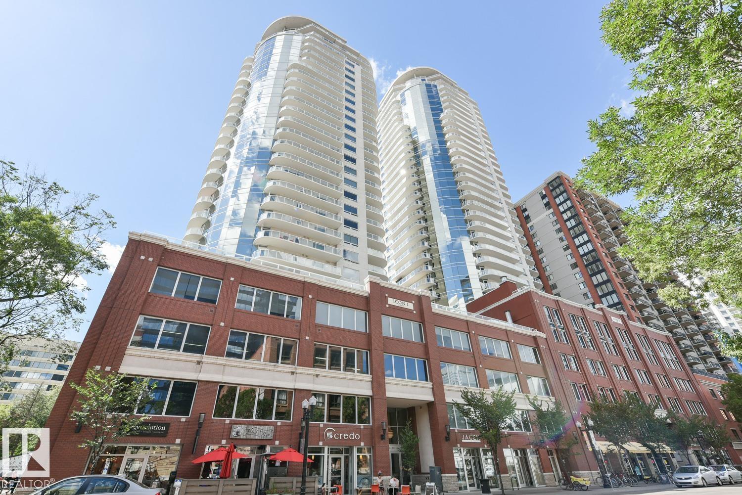- Houseful
- AB
- Edmonton
- Downtown Edmonton
- 9725 106 Street #1207
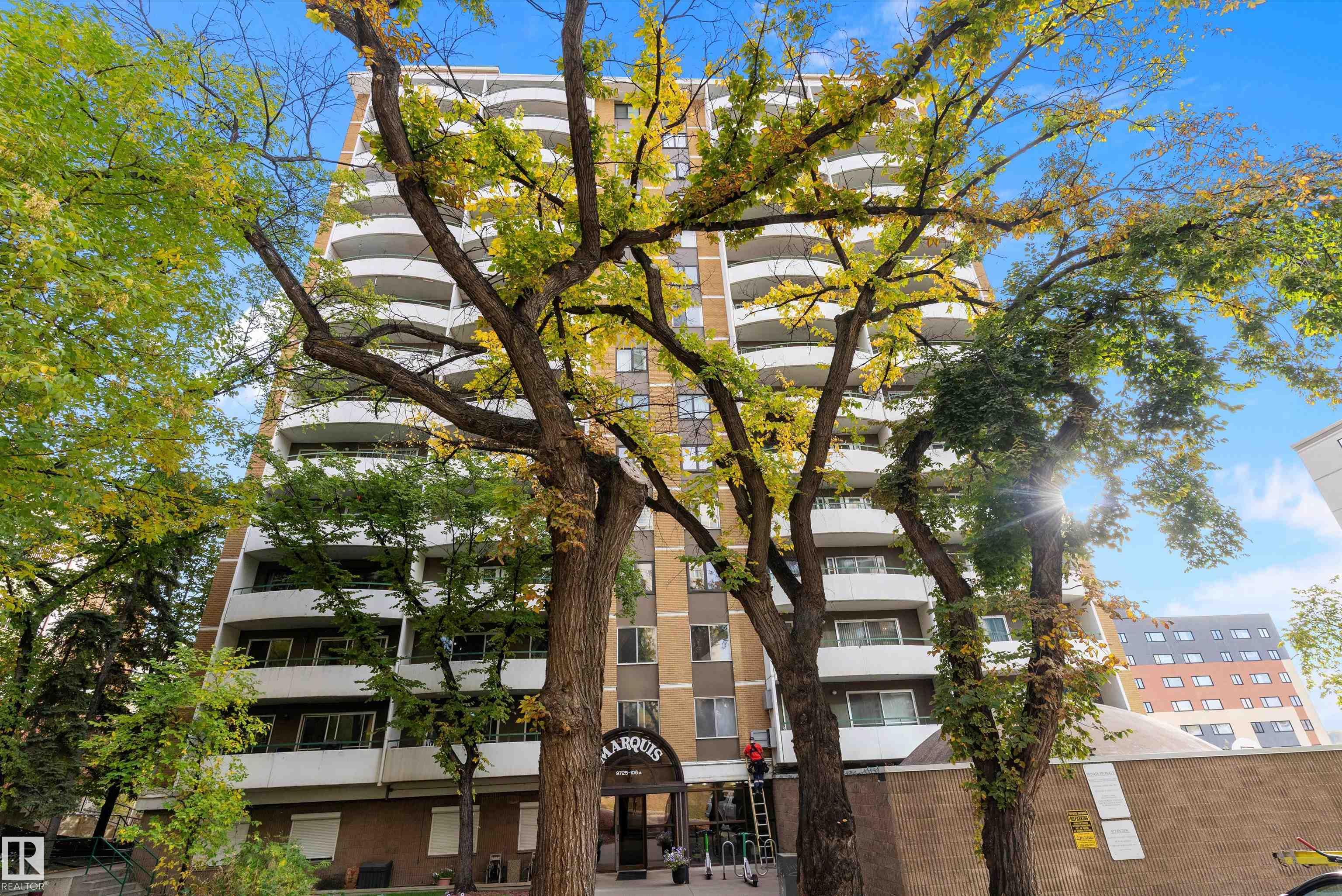
Highlights
Description
- Home value ($/Sqft)$144/Sqft
- Time on Housefulnew 11 hours
- Property typeResidential
- StyleSingle level apartment
- Neighbourhood
- Median school Score
- Lot size513 Sqft
- Year built1970
- Mortgage payment
Welcome to 1207, 9725 106 St NW in downtown Edmonton. This bright and spacious 2-bedroom, 2-bath condo features stunning views of downtown and the river valley. Located in the Marquis complex, this unit offers 1,249 sq. ft. of comfortable living just steps from the river valley trails, Victoria Golf Course, Royal Glenora Club, Legislature, Grandin LRT, restaurants, and cafes. Enjoy the bright kitchen and dining space that flow into the open living area featuring large windows and a balcony. The primary bedroom includes two closets, a 4-piece ensuite, and its own private balcony, while the second bedroom is conveniently located near another full bath. You’ll appreciate the in-suite laundry with extra storage and recent upgrades, including a new tub and shower. Condo fees include parking, heat, water, and power. Enjoy fantastic building amenities—fitness room, sauna, recreation room, and tennis court—all in a prime downtown location close to the U of A, Brewery District, and Ice District.
Home overview
- Heat type Baseboard, hot water, natural gas
- # total stories 16
- Foundation Concrete perimeter
- Roof Tar & gravel
- Exterior features Golf nearby, playground nearby, public transportation, river valley view, river view, schools, shopping nearby, view city, view downtown
- # parking spaces 1
- Parking desc Heated, parkade, underground
- # full baths 2
- # total bathrooms 2.0
- # of above grade bedrooms 2
- Flooring Ceramic tile, laminate flooring
- Appliances Dishwasher-built-in, dryer, refrigerator, stove-electric, washer, window coverings
- Interior features Ensuite bathroom
- Community features Closet organizers, exercise room, intercom, parking-visitor, sauna; swirlpool; steam, storage-in-suite, tennis courts
- Area Edmonton
- Zoning description Zone 12
- Exposure W
- Lot size (acres) 47.65
- Basement information None, no basement
- Building size 1249
- Mls® # E4461565
- Property sub type Apartment
- Status Active
- Virtual tour
- Master room 22.2m X 19.5m
- Kitchen room 8.1m X 7.3m
- Bedroom 2 11.6m X 10.6m
- Other room 1 7.7m X 5.1m
- Living room 23.8m X 11.6m
Level: Main - Dining room 9.7m X 8.6m
Level: Main
- Listing type identifier Idx

$401
/ Month

