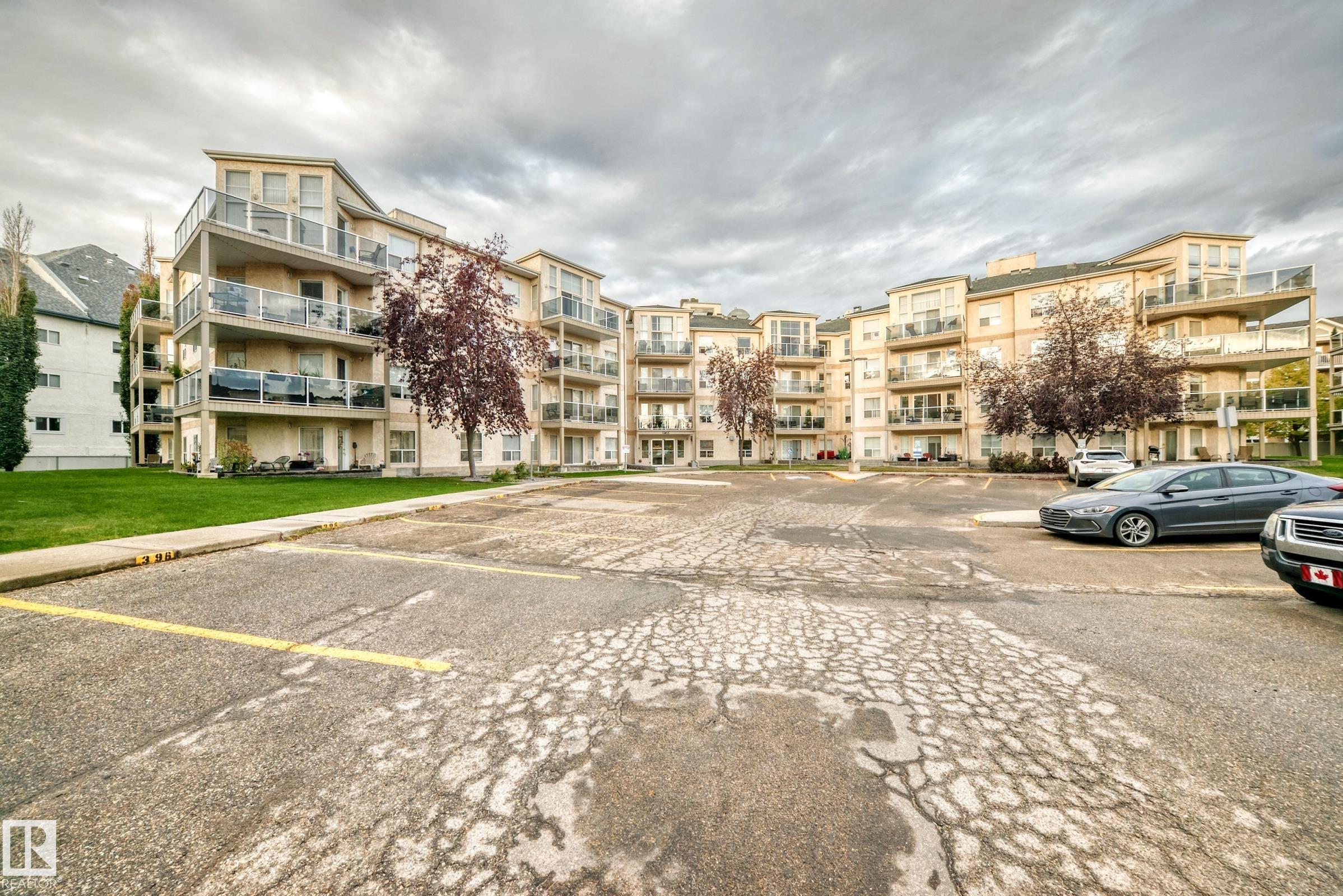This home is hot now!
There is over a 91% likelihood this home will go under contract in 15 days.

Looking for a lovely condo in the west end? This one is perfect! End unit on the main floor with LARGE WINDOWS that draw you into your open concept living room/kitchen and dining room. There is a KING SIZED PRIMARY BEDROOM w/ 4 PIECE ENSUITE, a second spacious bedroom, & additional 3 pc bath w/ corner shower. For the hot summer days, enjoy the CENTRAL A/C or you can enjoy your GROUND FLOOR PRIVATE PATIO on tranquil GREEN SPACE! For the cold day enjoy the GAS FIREPLACE and the TITLED HEATED UNDERGROUND PARKING w/ STORAGE LOCKER at the front of the stall PLUS there is A second SURFACE STALL RIGHT OUTSIDE THE UNIT! This adult only Building is PET FRIENDLY w/board approval, has ample visitor parking & amenities include EXERCISE ROOM, CAR WASH & SOCIAL ROOM. Condo fee includes heat, water & more. Walkable Location with Grocery, Pharmacy, Shopping, Bus, Future LRT, Terra Losa Lake, Senior Center, Churches & West Edmonton Mall close by. No more shovelling snow, chipping ice from your windshield or cutting grass!

