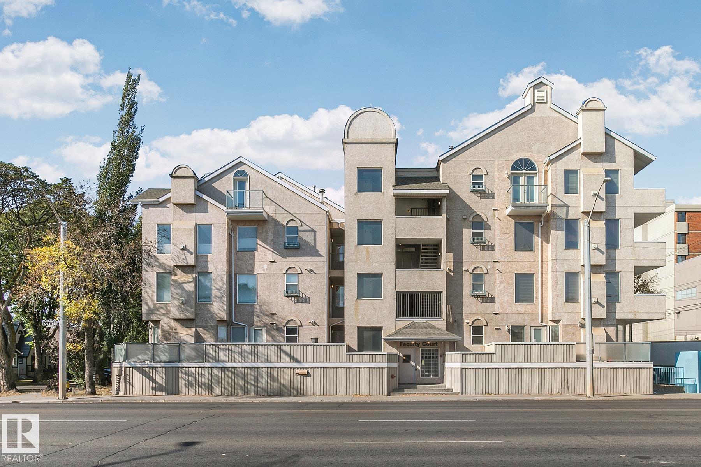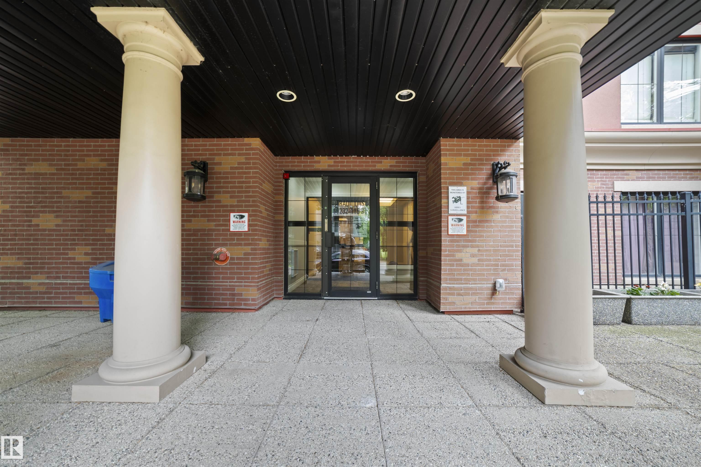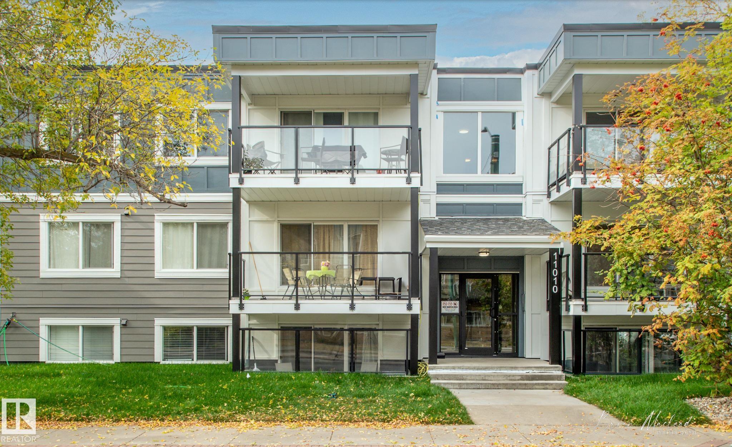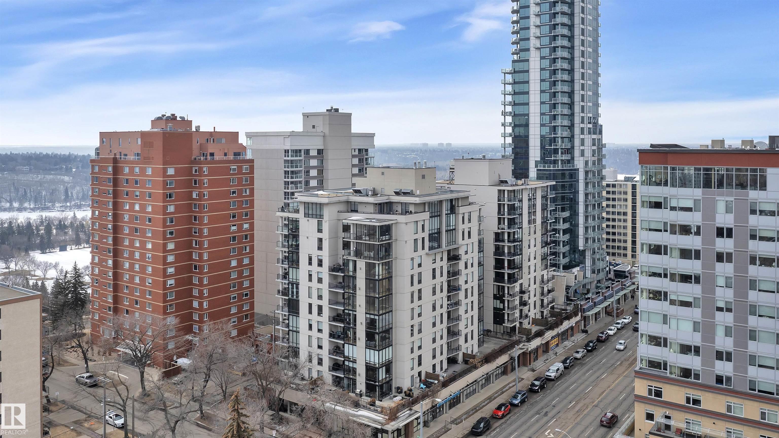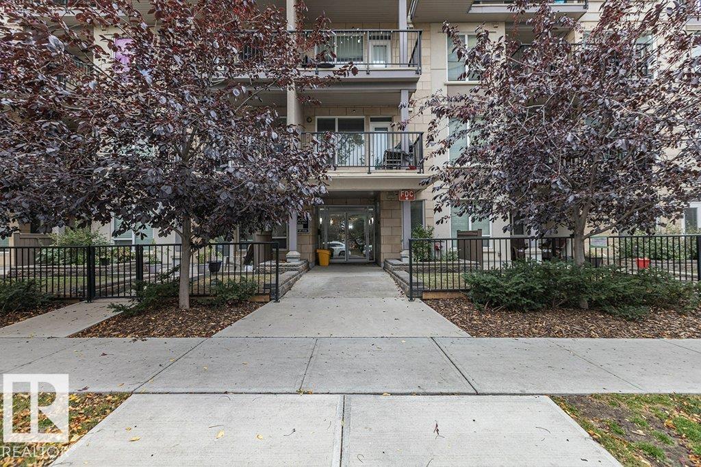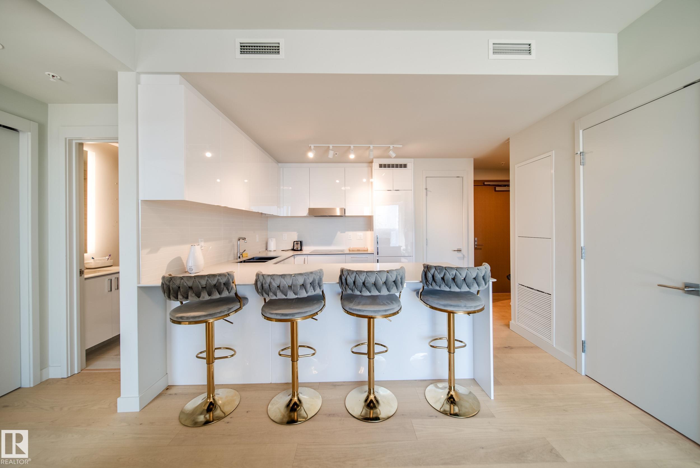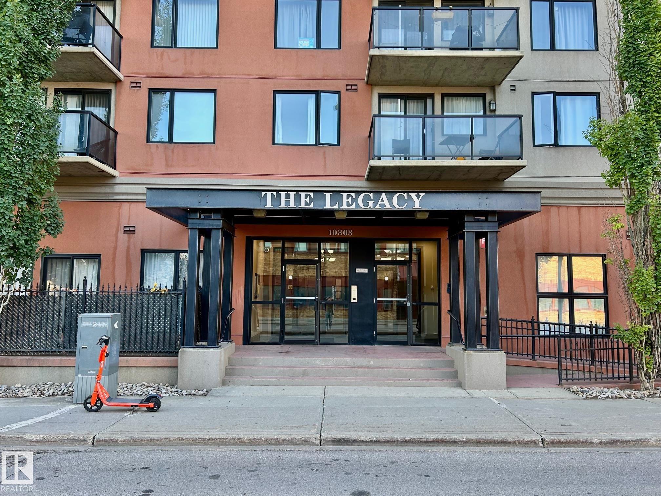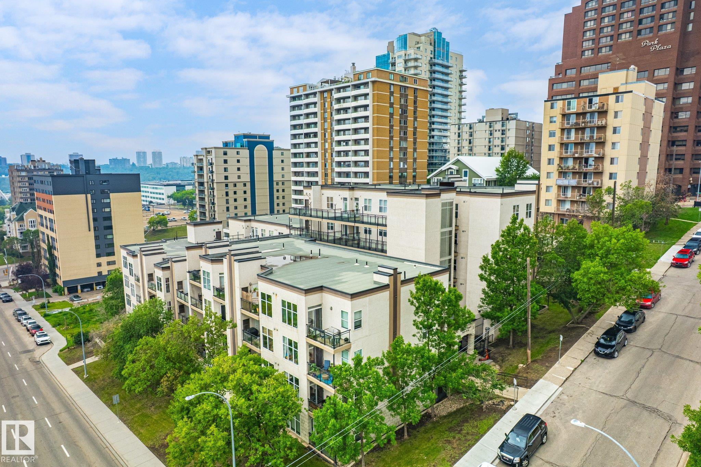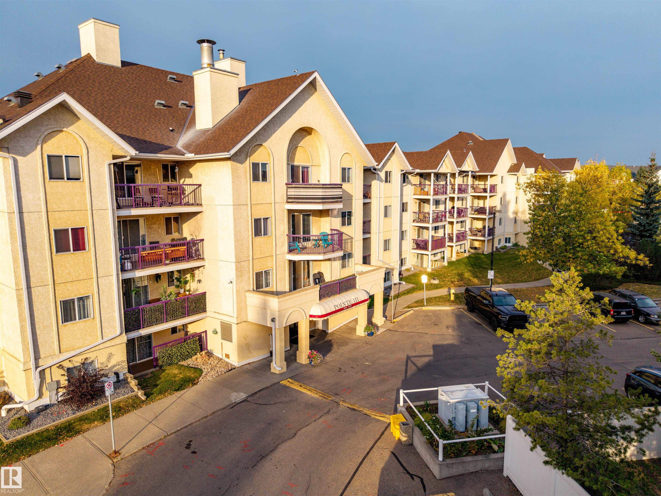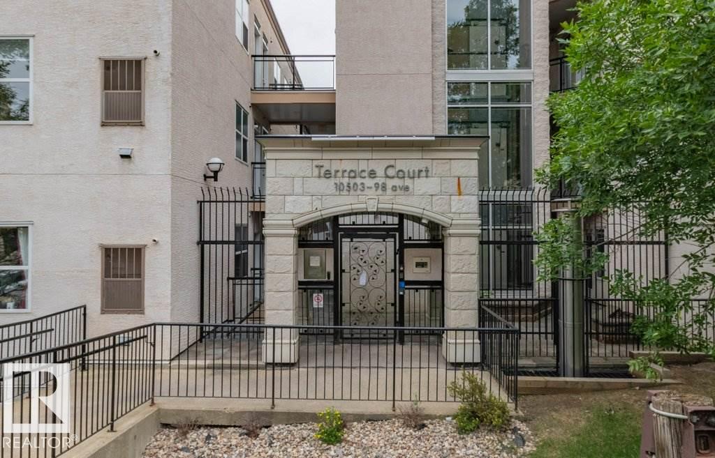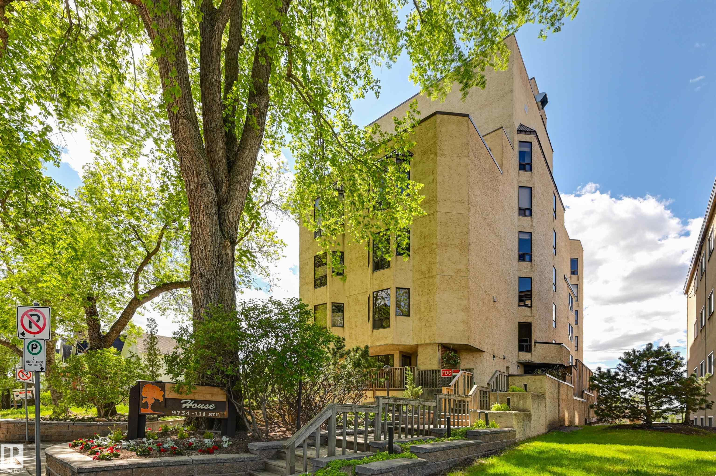
9734 111 Street Northwest #10
9734 111 Street Northwest #10
Highlights
Description
- Home value ($/Sqft)$165/Sqft
- Time on Housefulnew 5 hours
- Property typeResidential
- StylePenthouse
- Neighbourhood
- Median school Score
- Year built1985
- Mortgage payment
RIVER VALLEY VIEWS from this ENTIRE FLOOR PENTHOUSE condo on the 6th floor in this unique 10 unit CONCRETE building. Conveniently located steps from the river valley trails, the LRT & quick access to Downtown, Ice District, Brewery District & the U of A. Spectacular views with 360 degree exposures. This RENOVATED 3 bedroom 2.5 bath 2,391 sq.ft. unit has loads of space for entertaining & lots of natural light. Enjoy the gourmet kitchen with ample counter space, an 11' island , 2 pullout pantries, stainless steel appliances. The spacious living room with a wood burning fireplace & the family room with a gas fireplace have access to the wrap around southwest facing deck. Primary bedroom has a 3 piece ensuite w a walk-in shower & office area. 2nd bedroom has been turned into a dressing room with built-in closets. The 3rd bedroom has a Murphy bed & built-in desk. 3 piece bathroom with a walk-in shower. The building has a GORGEOUS ROOFTOP DECK. TWO UNDERGROUND PARKING 14, 15. Impeccably kept, a beautiful home!
Home overview
- Heat type Hot water, natural gas
- # total stories 7
- Foundation Concrete perimeter
- Roof Tar & gravel
- Exterior features Golf nearby, private setting, public transportation, river valley view, schools, shopping nearby, view downtown
- # parking spaces 2
- Parking desc Underground
- # full baths 2
- # half baths 1
- # total bathrooms 3.0
- # of above grade bedrooms 3
- Flooring Carpet, ceramic tile, engineered wood
- Appliances Dishwasher-built-in, dryer, hood fan, oven-microwave, refrigerator, stove-countertop electric, washer, window coverings, see remarks, oven built-in-two
- Has fireplace (y/n) Yes
- Interior features Ensuite bathroom
- Community features Secured parking, security door, storage-in-suite, rooftop deck/patio
- Area Edmonton
- Zoning description Zone 12
- Directions E022952
- Exposure E, n, s, w
- Basement information None, no basement
- Building size 2391
- Mls® # E4460184
- Property sub type Apartment
- Status Active
- Kitchen room 22.2m X 11.6m
- Bedroom 2 9.7m X 9.5m
- Bedroom 3 12.6m X 11.5m
- Master room 21.2m X 12.2m
- Family room 22.6m X 17.3m
Level: Main - Dining room 17m X 10.9m
Level: Main - Living room 19.6m X 14m
Level: Main
- Listing type identifier Idx

$1,721
/ Month

