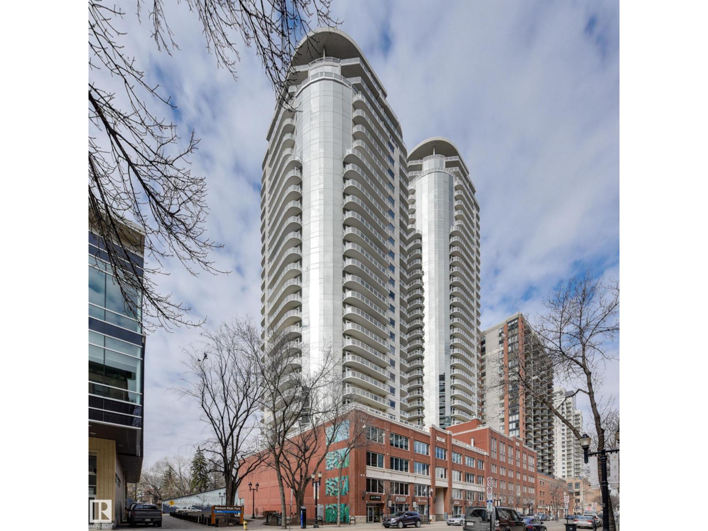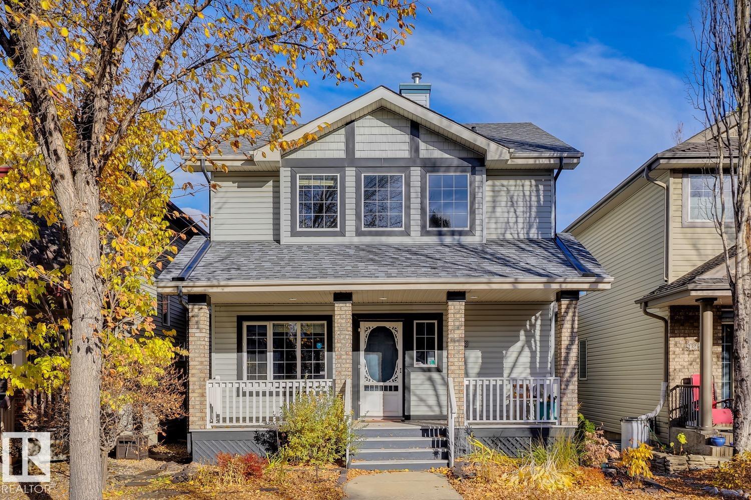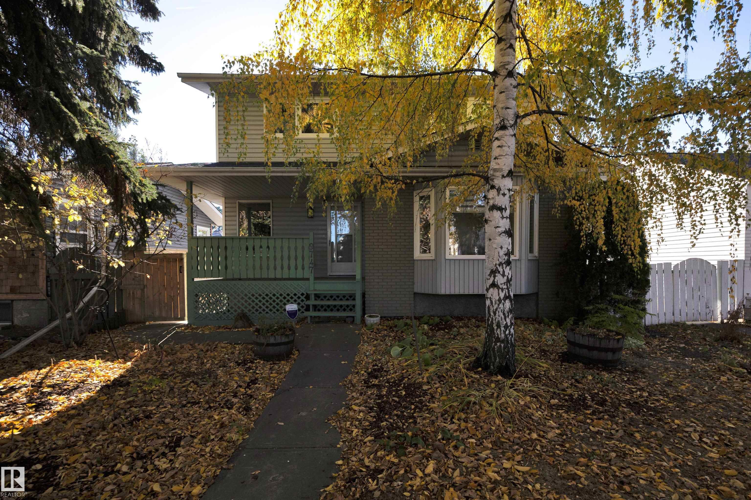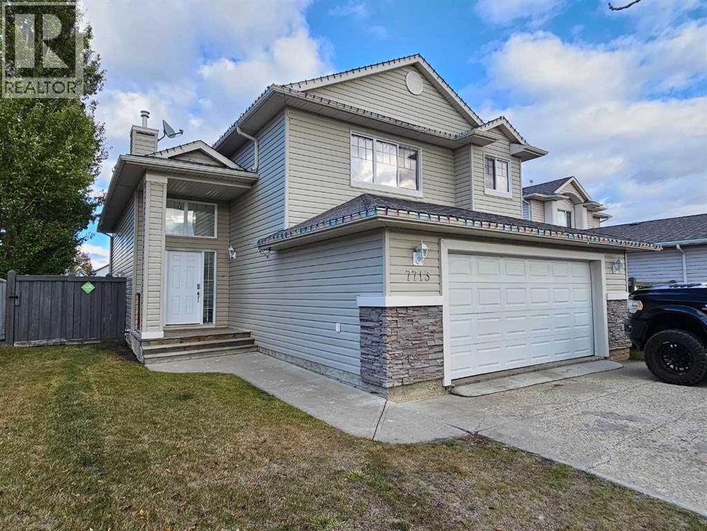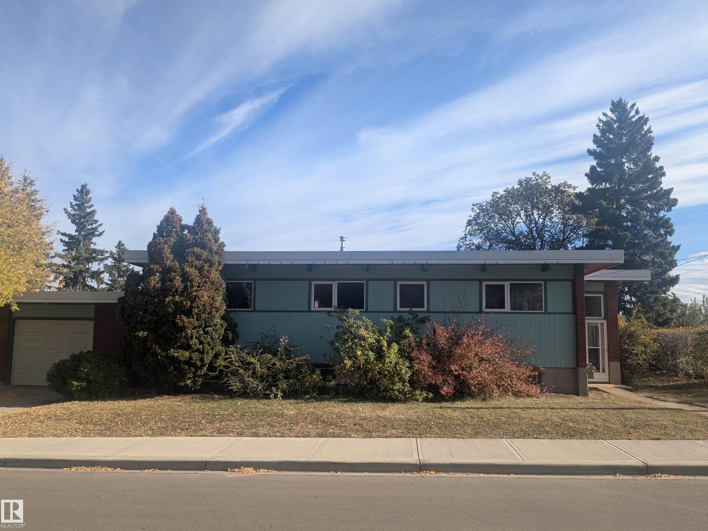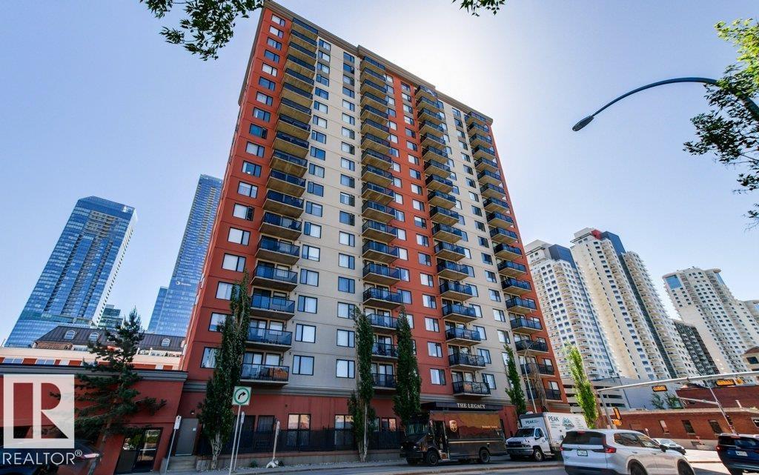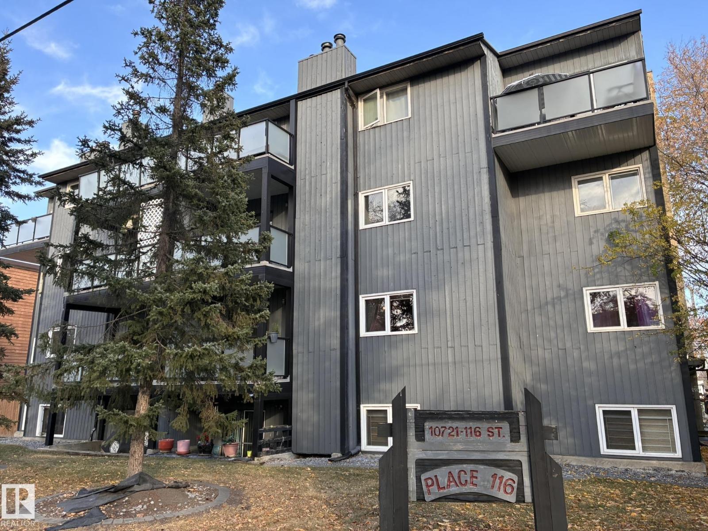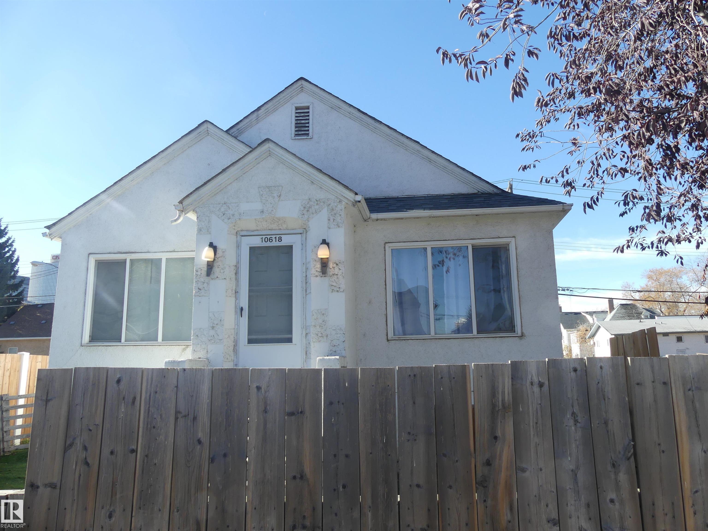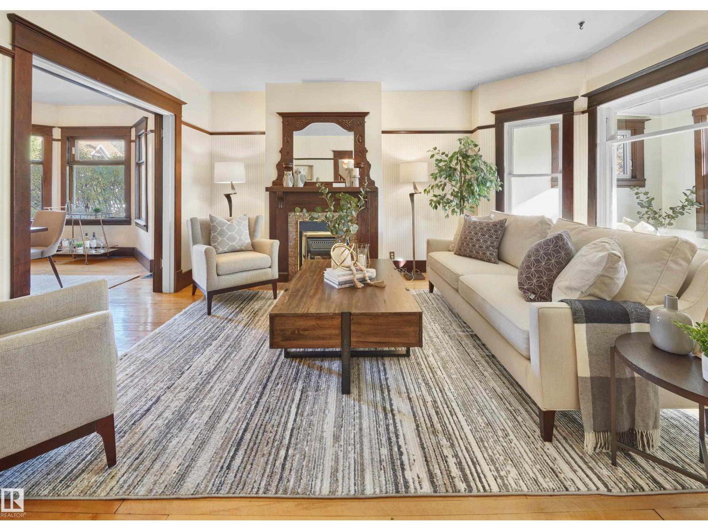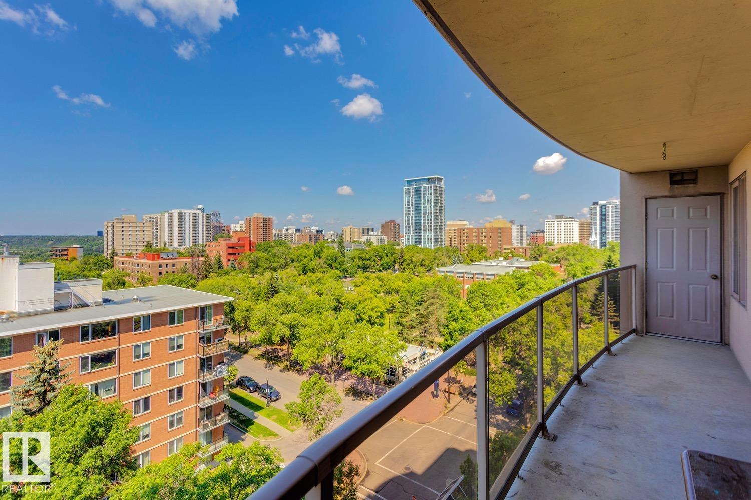
9741 110 Street Northwest #1004
9741 110 Street Northwest #1004
Highlights
Description
- Home value ($/Sqft)$335/Sqft
- Time on Houseful30 days
- Property typeSingle family
- Neighbourhood
- Median school Score
- Lot size278 Sqft
- Year built1999
- Mortgage payment
INCREDIBLE LOCATION near Government Station/River Valley - Welcome to Grandin Manor! Views of the river valley, high level bridge, city views & more - south & west facing covered patio. With just over 1044sqft of living space - 2 Bedrooms - 2 Bathrooms - large storage area - 2 Parking Stalls - 1 underground & 1 surface – this is a well-maintained condo that feels like a complete home! Entering the condo you will love the open concept feeling. The spacious kitchen has ample cabinet & counter space & a large dining area. Open to the kitchen is the living room with floor to ceiling windows & gas fireplace. Step outside through the patio doors & fall in love with the view & storage! Back inside the primary bedroom is a great size with double closets & a 4-piece ensuite. The 2nd bedroom is a great size with large windows as well to enjoy the view. A large storage/laundry room & 3-piece 2nd bathroom complete this condo. Close to all amenities, river valley walking trails, , shopping & cafes. (id:63267)
Home overview
- Cooling Central air conditioning
- Heat type Heat pump
- # parking spaces 2
- Has garage (y/n) Yes
- # full baths 2
- # total bathrooms 2.0
- # of above grade bedrooms 2
- Subdivision Wîhkwêntôwin
- View Valley view, city view
- Directions 1937242
- Lot dimensions 25.83
- Lot size (acres) 0.0063825054
- Building size 1045
- Listing # E4458771
- Property sub type Single family residence
- Status Active
- Primary bedroom 4.71m X 3.29m
Level: Main - Dining room 3.96m X 2m
Level: Main - Laundry 2.74m X 2.17m
Level: Main - 2nd bedroom 4.04m X 3.26m
Level: Main - Living room 4.18m X 3.07m
Level: Main - Kitchen 3.19m X 2.33m
Level: Main
- Listing source url Https://www.realtor.ca/real-estate/28892021/1004-9741-110-st-nw-edmonton-wîhkwêntôwin
- Listing type identifier Idx

$-343
/ Month




