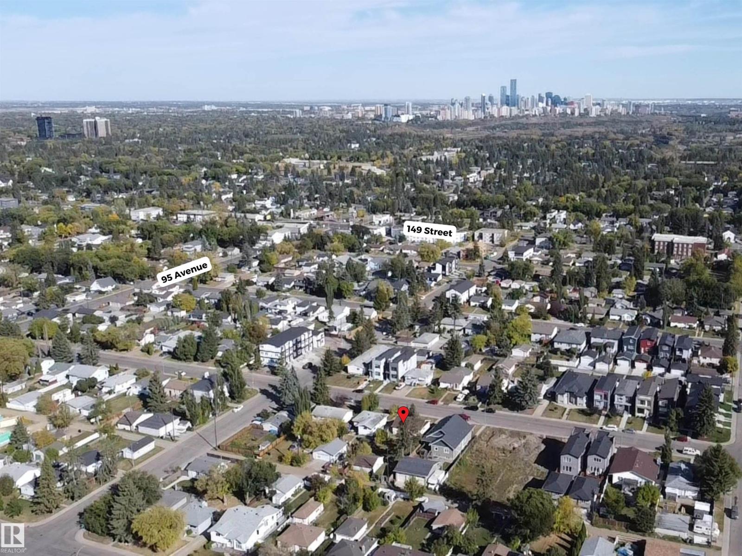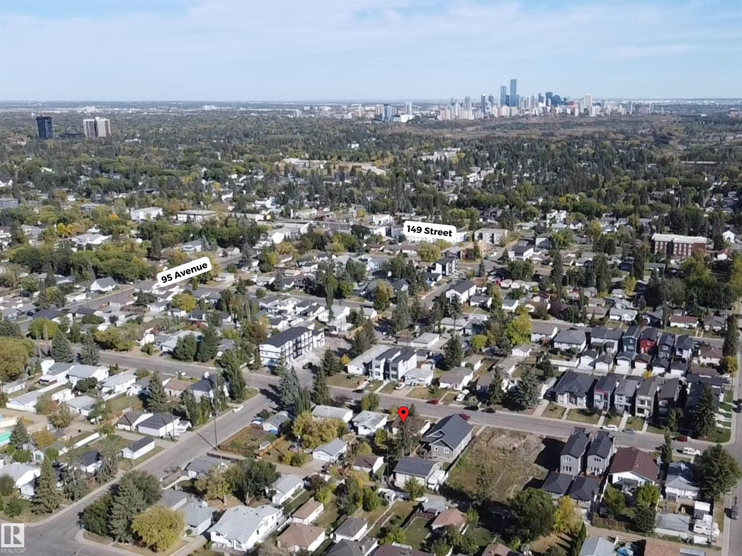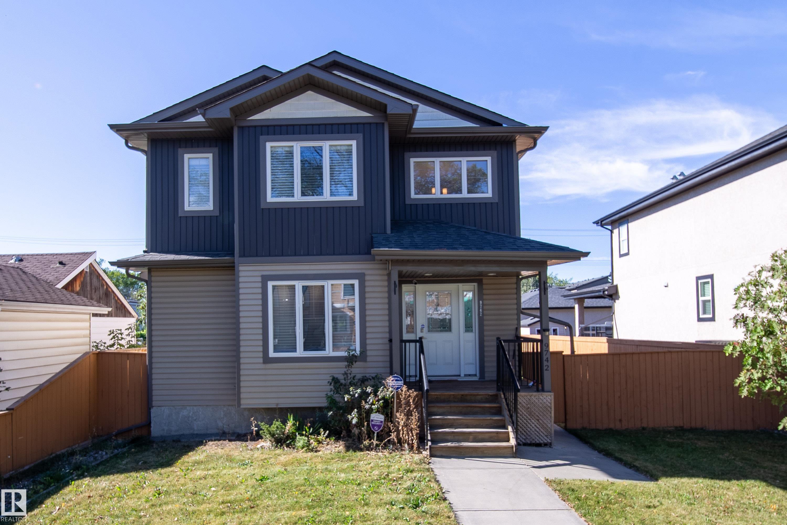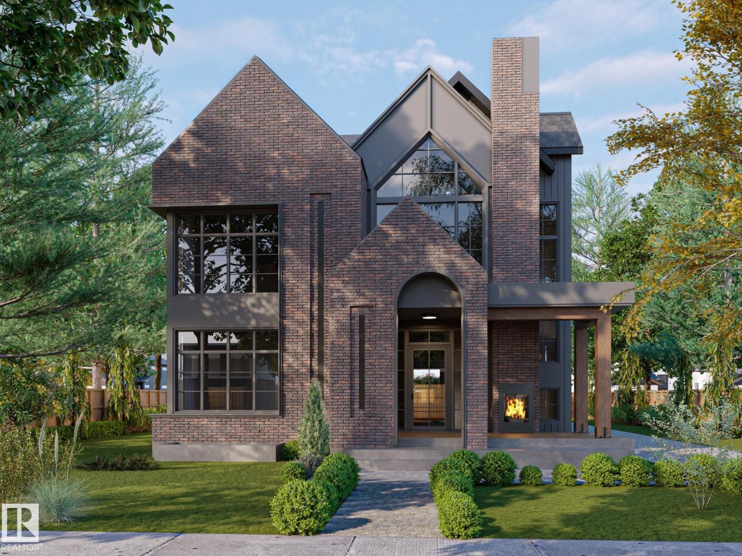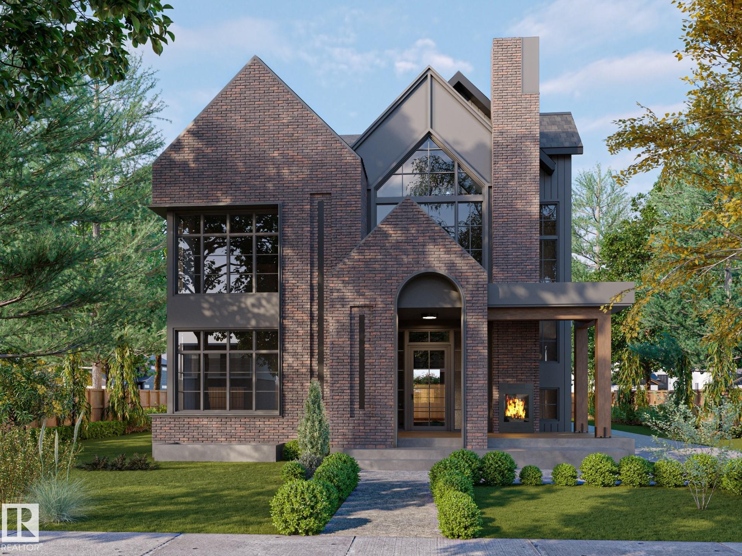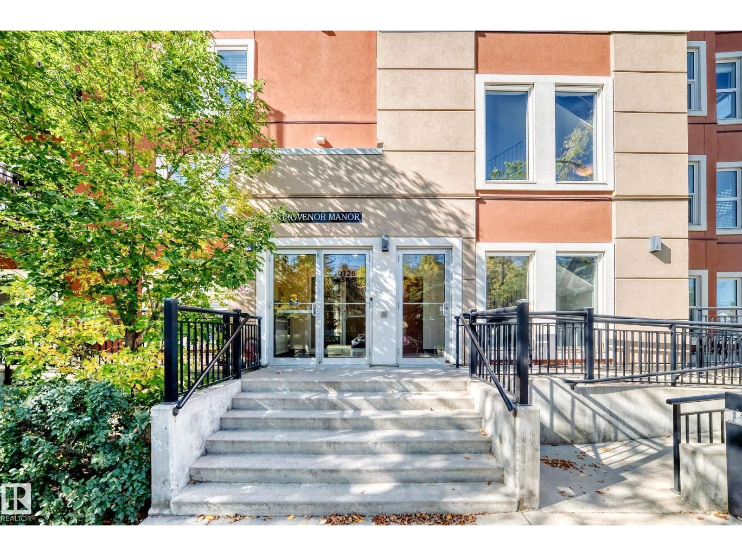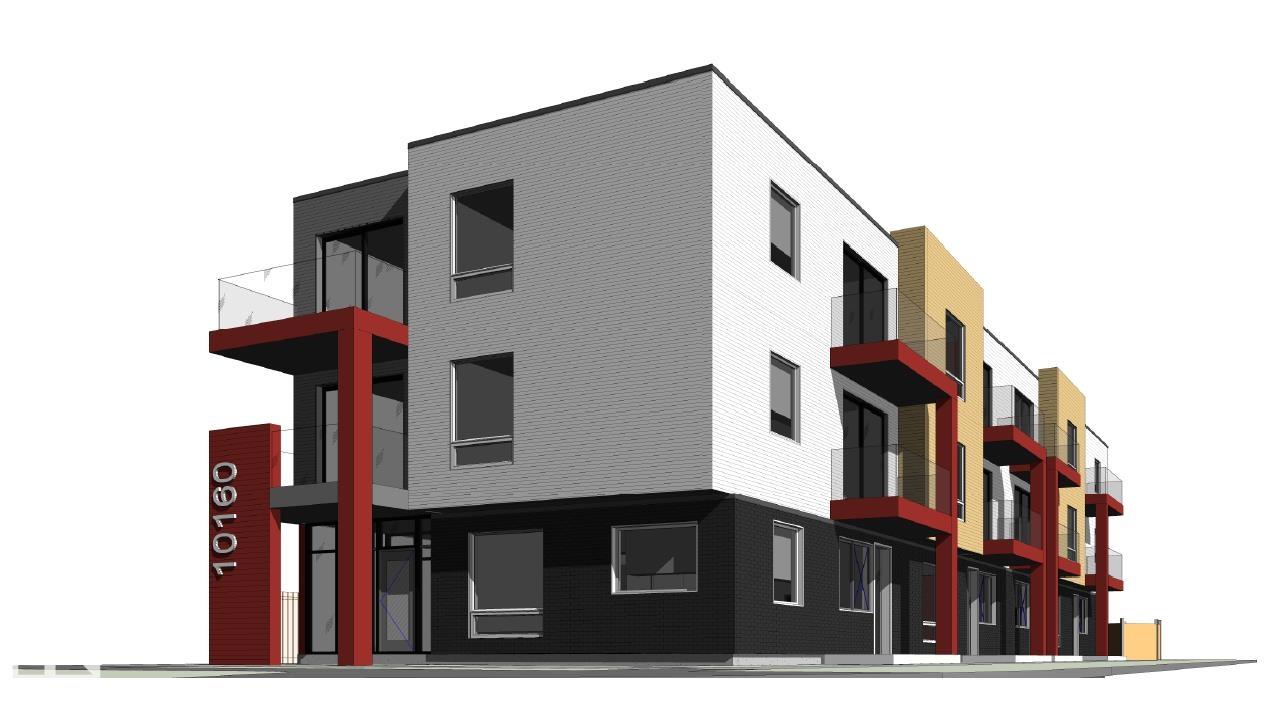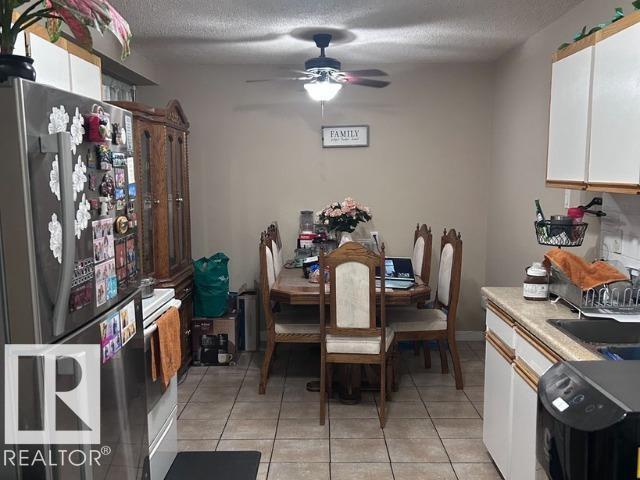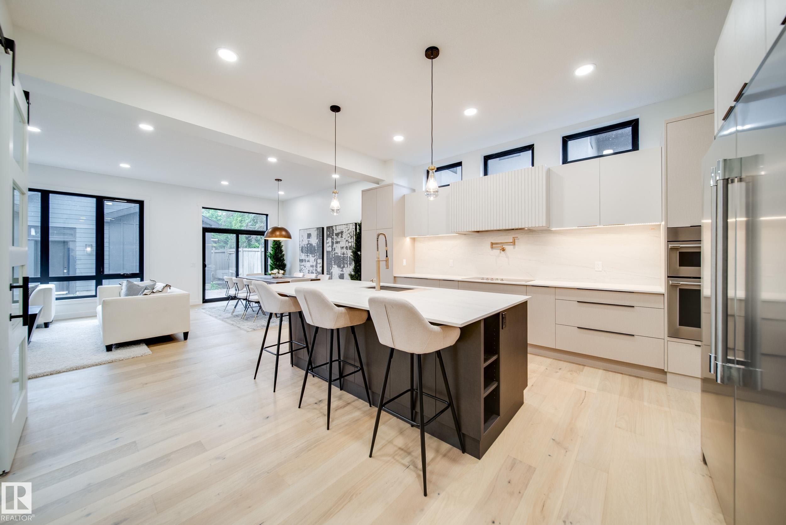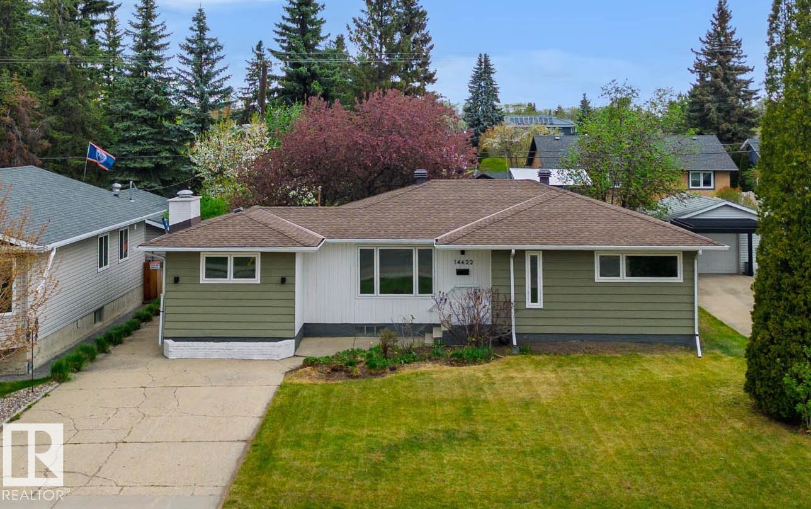- Houseful
- AB
- Edmonton
- West Jasper Place
- 153 St Nw Unit 9742
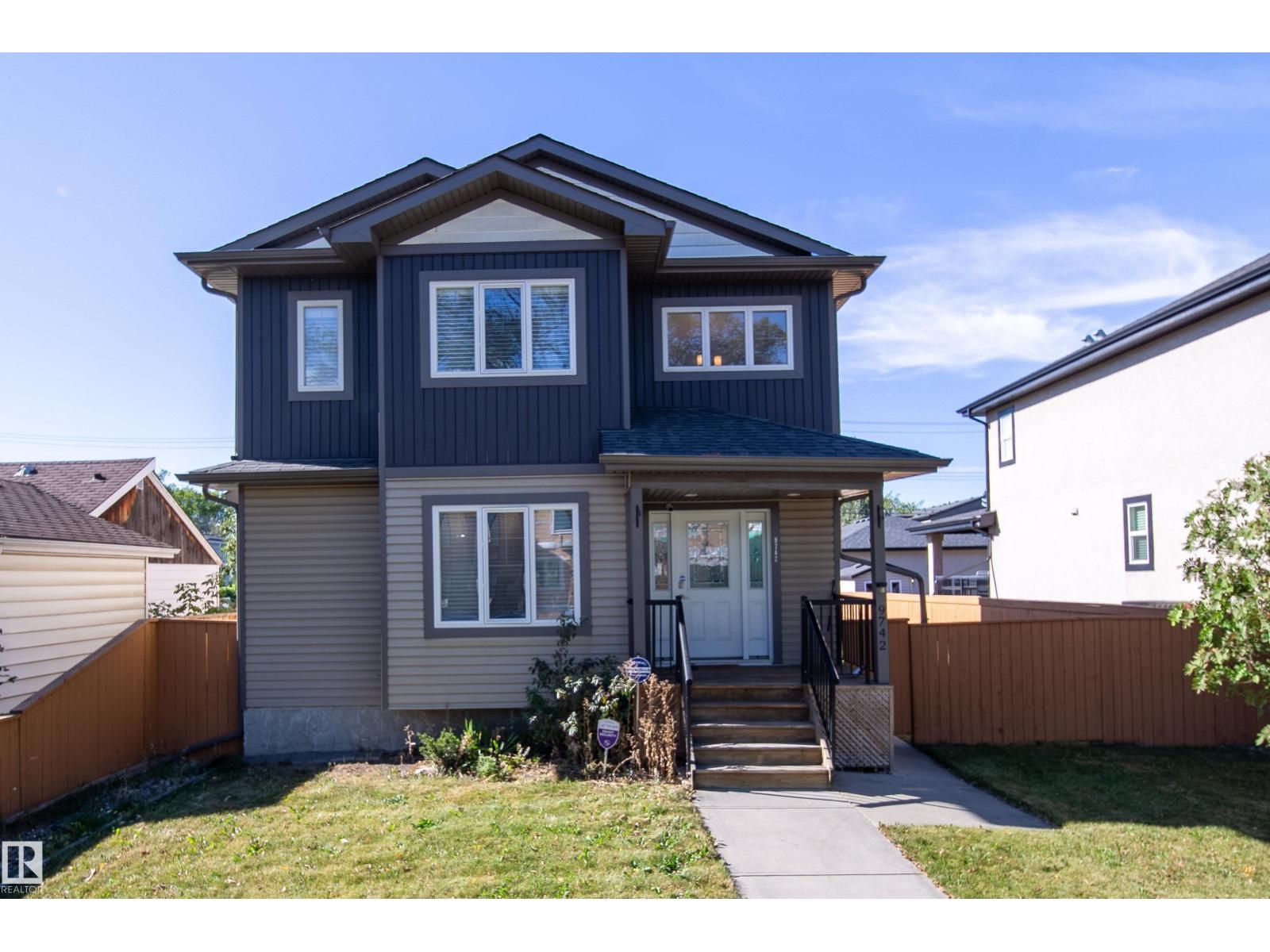
Highlights
Description
- Home value ($/Sqft)$338/Sqft
- Time on Housefulnew 1 hour
- Property typeSingle family
- Neighbourhood
- Median school Score
- Lot size7,397 Sqft
- Year built2014
- Mortgage payment
One of a kind property right in the heart of the city! Built in 2014, this home is almost 2000 square feet and is situated on a massive 687m2 lot (15.2x45.1m). Less than a 15 minute drive to downtown, conveniently located just 1 block from the community playground; as well as just a few blocks from Mackinnon Ravine, walking trails and future LRT stop. An undivided 50 foot lot on a quiet tree lined street is just something you rarely find in the city anymore. Walk into a wide open main floor with high ceilings and loads of natural light coming in. Beautiful kitchen with two tone cabinets, granite counters, tiled backsplash & stainless steel appliances. Upstairs features 3 bedrooms including a primary bedroom with walk in closet and 5 piece ensuite. Basement is fully finished with large rec space, additional bedroom, 4 piece bathroom AND bonus side entrance with suite potential. Nothing to do but sit back and enjoy your giant, fully fenced, west facing backyard and watch the beautiful fall sunsets. (id:63267)
Home overview
- Cooling Central air conditioning
- Heat type Forced air
- # total stories 2
- Fencing Fence
- Has garage (y/n) Yes
- # full baths 3
- # half baths 1
- # total bathrooms 4.0
- # of above grade bedrooms 4
- Subdivision West jasper place
- Lot dimensions 687.21
- Lot size (acres) 0.16980727
- Building size 1895
- Listing # E4459104
- Property sub type Single family residence
- Status Active
- Family room 10.65m X 3.47m
Level: Basement - 4th bedroom 3.64m X 2.93m
Level: Basement - Dining room 4.79m X 1.81m
Level: Main - Den 2.87m X 2.78m
Level: Main - Kitchen 4.71m X 3.48m
Level: Main - Living room 4.87m X 4.78m
Level: Main - 2nd bedroom 3.79m X 3.13m
Level: Upper - 3rd bedroom 3.76m X 3.65m
Level: Upper - Primary bedroom 4.77m X 4.2m
Level: Upper
- Listing source url Https://www.realtor.ca/real-estate/28903236/9742-153-st-nw-edmonton-west-jasper-place
- Listing type identifier Idx

$-1,706
/ Month

